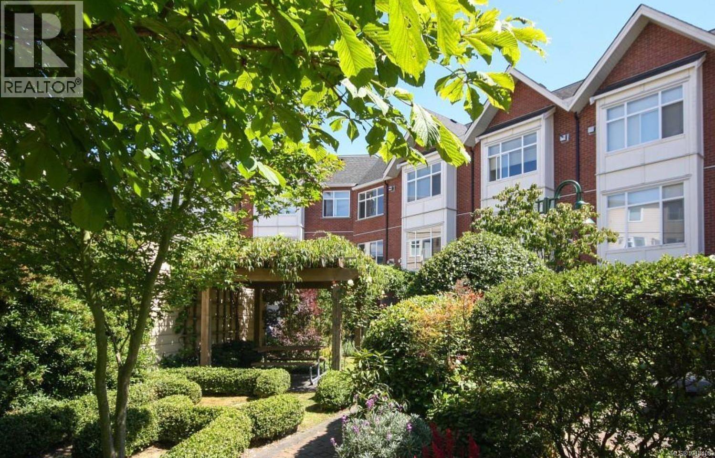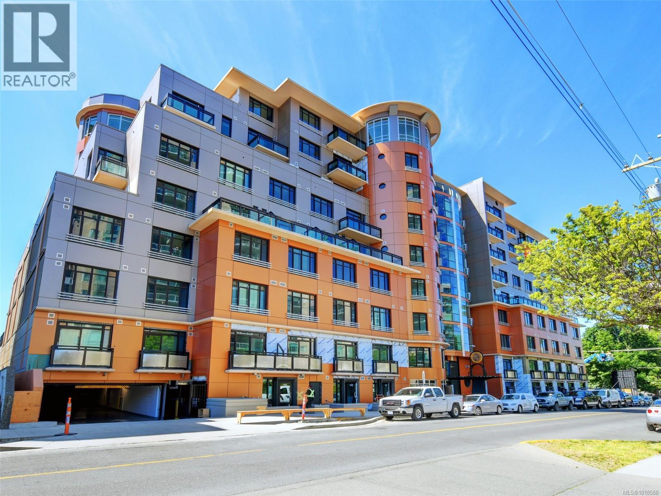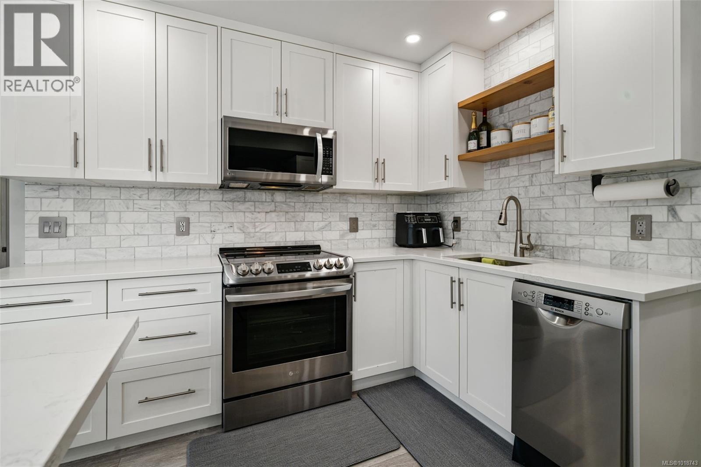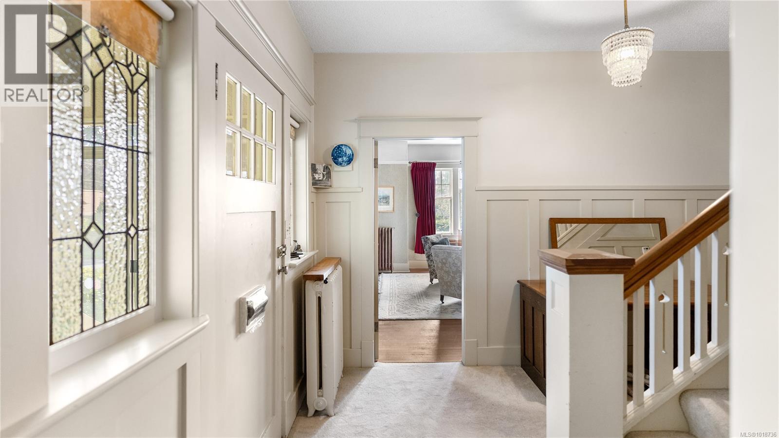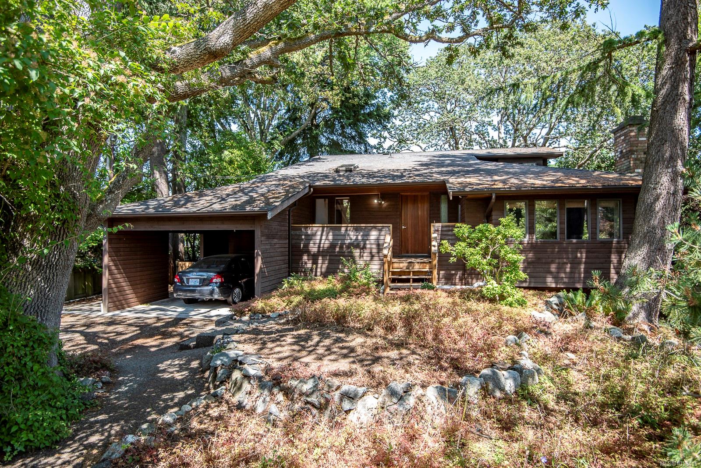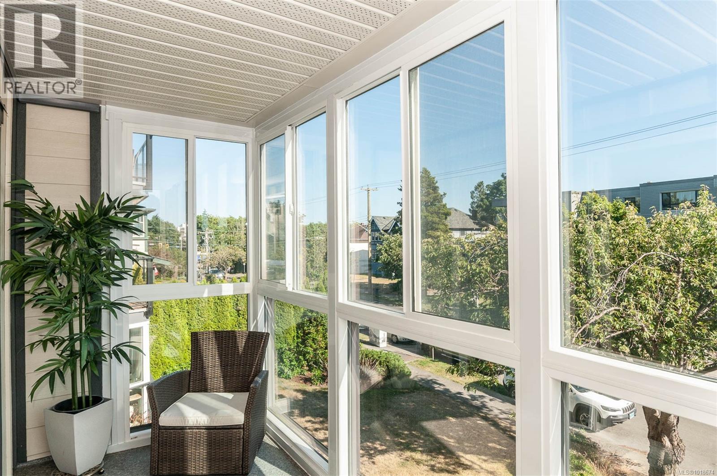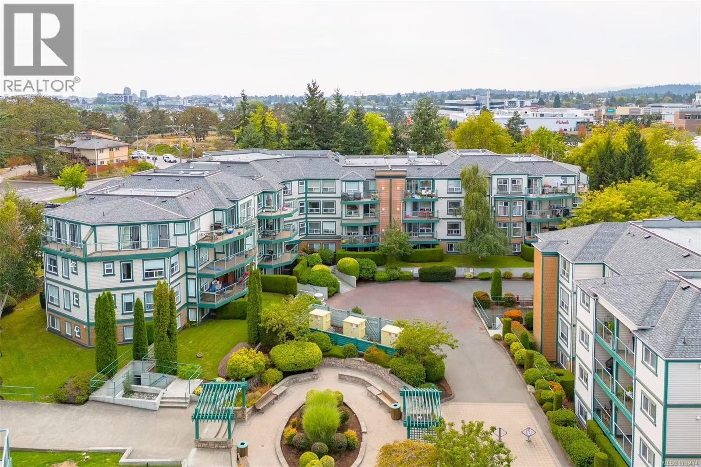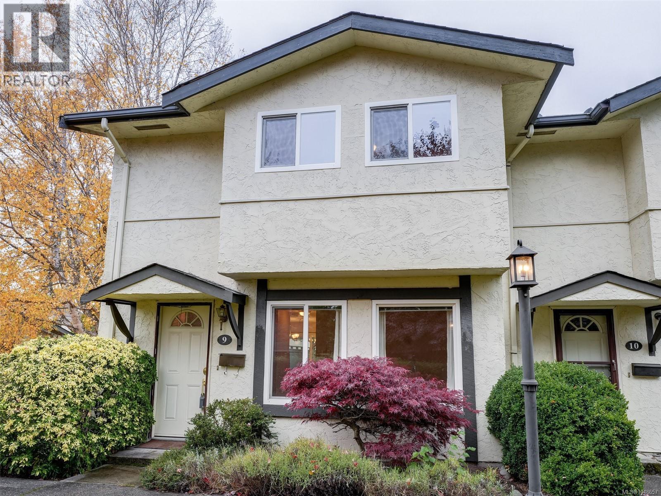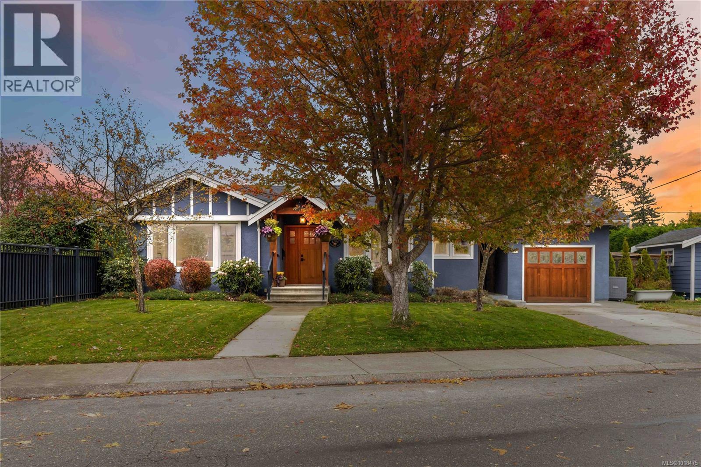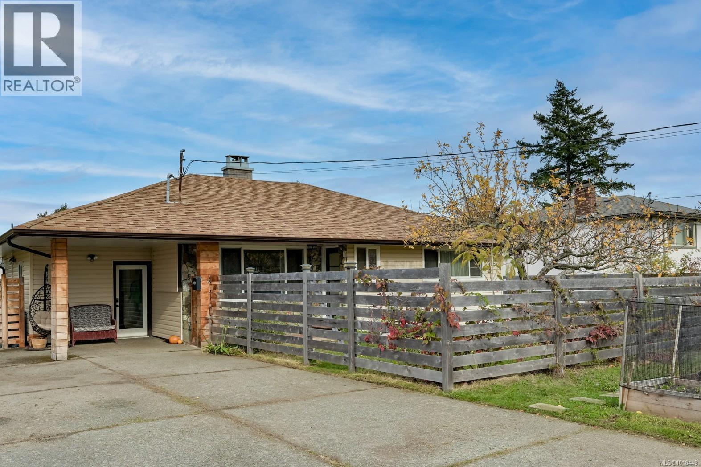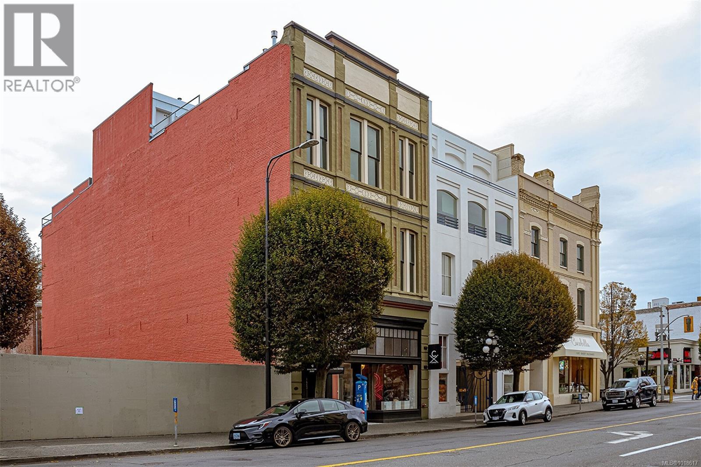- Houseful
- BC
- Victoria
- Hillside - Quadra
- 3111 Rutledge St
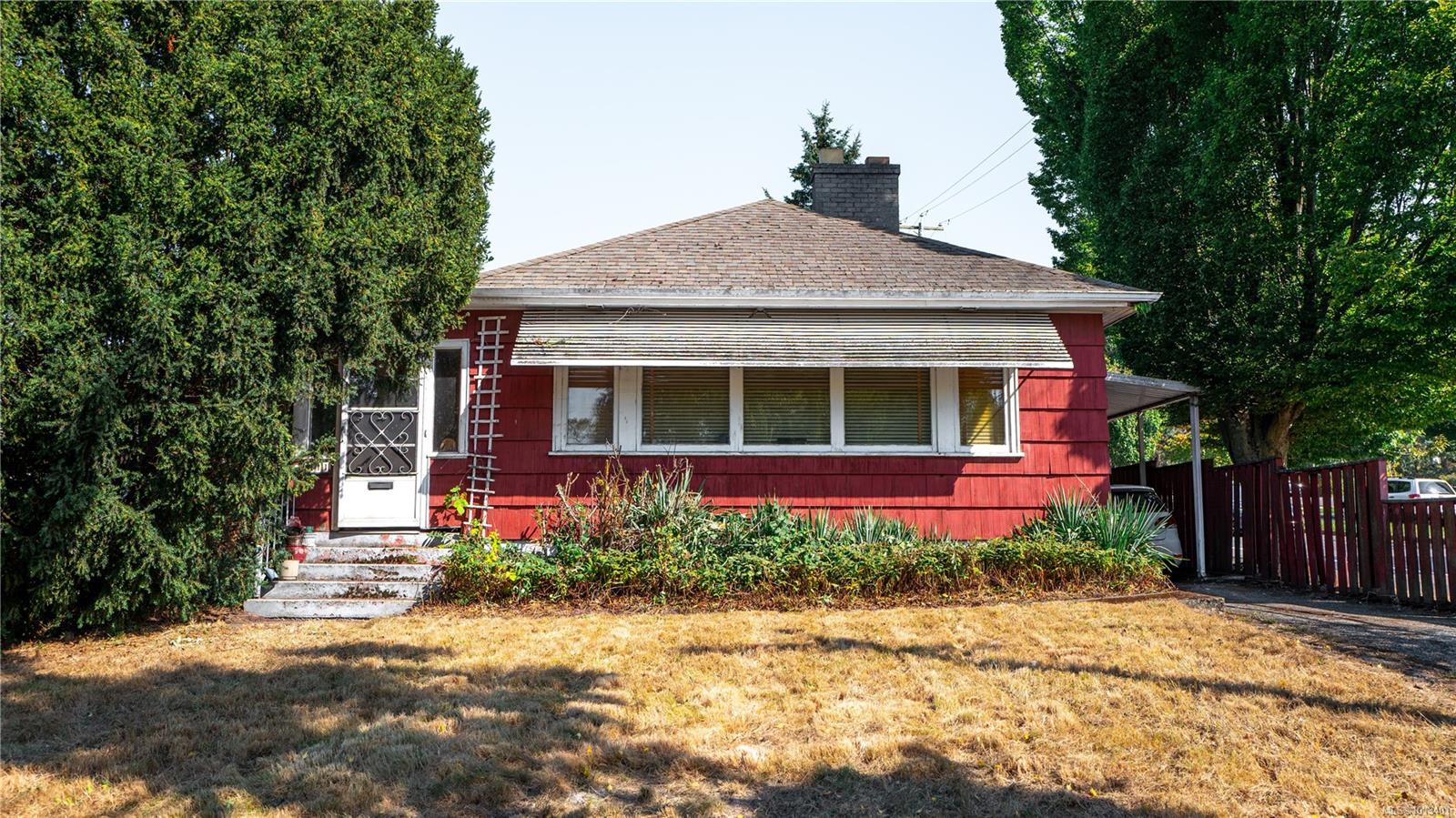
3111 Rutledge St
3111 Rutledge St
Highlights
Description
- Home value ($/Sqft)$435/Sqft
- Time on Houseful50 days
- Property typeResidential
- Neighbourhood
- Median school Score
- Lot size5,663 Sqft
- Year built1948
- Garage spaces1
- Mortgage payment
Lot size 50 x 111. Centrally located, just minutes away from the Cedar Hill Golf Course and Rec Centre, Mayfair Mall, Uptown Mall, Thrifty Foods and across the street from Topaz Park. Located in the Victoria school district with catchment schools, Quadra Elementary, Lansdowne Middle and Vic High Secondary. A short commute to both Camosun College campuses and the University of Victoria. Whether you’re an active outdoor enthusiast or just love the convenience of having everything at your doorstep, this location has you in the middle of it all. This location is convenient for commuting anywhere in the greater Victoria area, with easy access to both Highways and transit; connecting you to the Westshore, the Peninsula and Downtown. This property presents a great opportunity to build your equity.
Home overview
- Cooling None
- Heat type Forced air, oil
- Sewer/ septic Sewer connected
- Construction materials Frame wood, shingle-other
- Foundation Concrete perimeter
- Roof Asphalt shingle
- Exterior features Fenced
- Other structures Workshop
- # garage spaces 1
- # parking spaces 2
- Has garage (y/n) Yes
- Parking desc Attached, carport, detached, driveway, garage, on street
- # total bathrooms 1.0
- # of above grade bedrooms 2
- # of rooms 13
- Has fireplace (y/n) Yes
- Laundry information In house
- County Capital regional district
- Area Victoria
- Water source Municipal
- Zoning description Residential
- Directions 4852
- Exposure West
- Lot desc Central location, corner lot, family-oriented neighbourhood, near golf course, recreation nearby, shopping nearby
- Lot size (acres) 0.13
- Basement information Partially finished, with windows
- Building size 1783
- Mls® # 1013401
- Property sub type Single family residence
- Status Active
- Virtual tour
- Tax year 2024
- Storage Lower: 6.528m X 3.429m
Level: Lower - Utility Lower: 4.572m X 2.007m
Level: Lower - Basement Lower: 3.708m X 3.429m
Level: Lower - Basement Lower: 5.842m X 3.353m
Level: Lower - Main: 1.676m X 1.854m
Level: Main - Mudroom Main: 1.676m X 1.829m
Level: Main - Bedroom Main: 2.743m X 2.997m
Level: Main - Dining room Main: 5.334m X 3.226m
Level: Main - Main: 2.54m X 5.182m
Level: Main - Kitchen Main: 3.251m X 2.159m
Level: Main - Bathroom Main
Level: Main - Bedroom Main: 3.048m X 2.896m
Level: Main - Living room Main: 5.08m X 3.48m
Level: Main
- Listing type identifier Idx

$-2,067
/ Month

