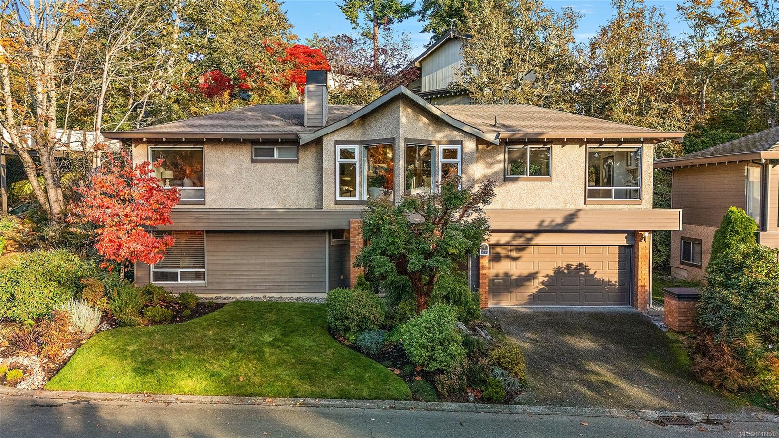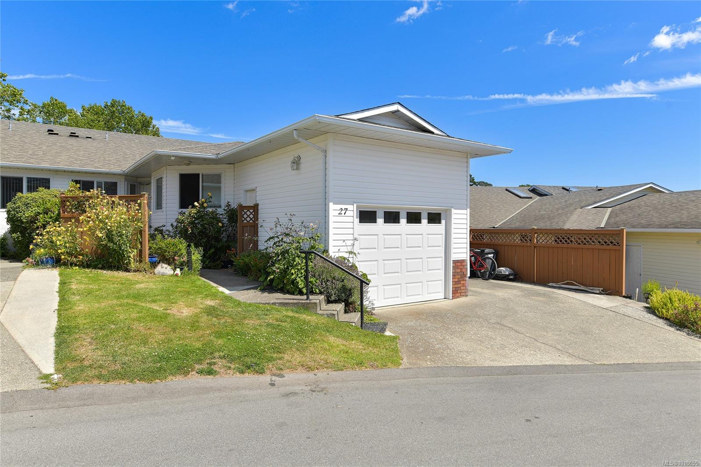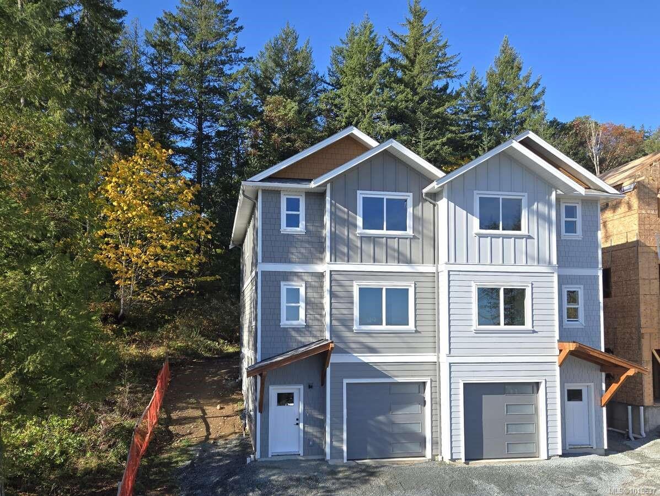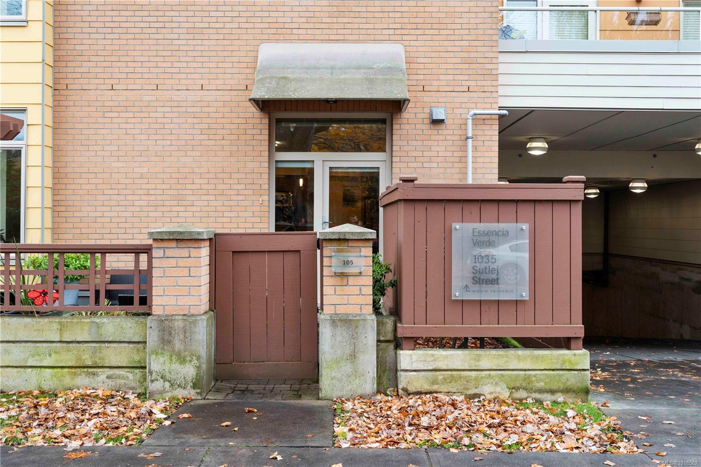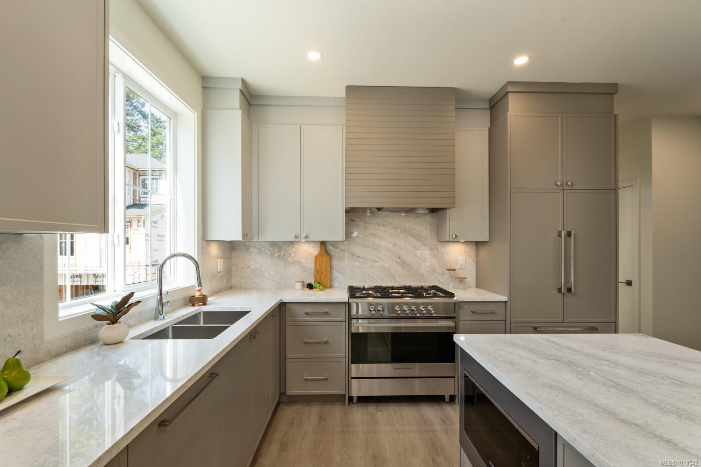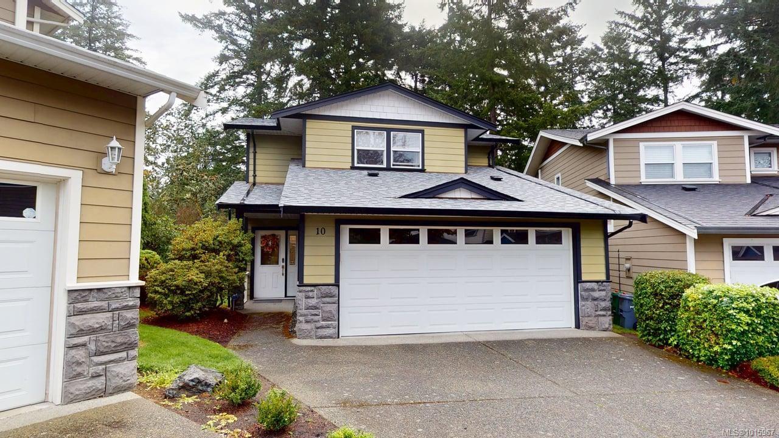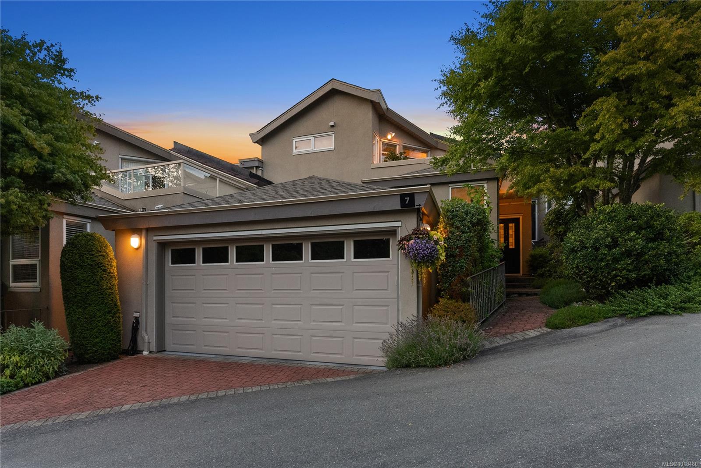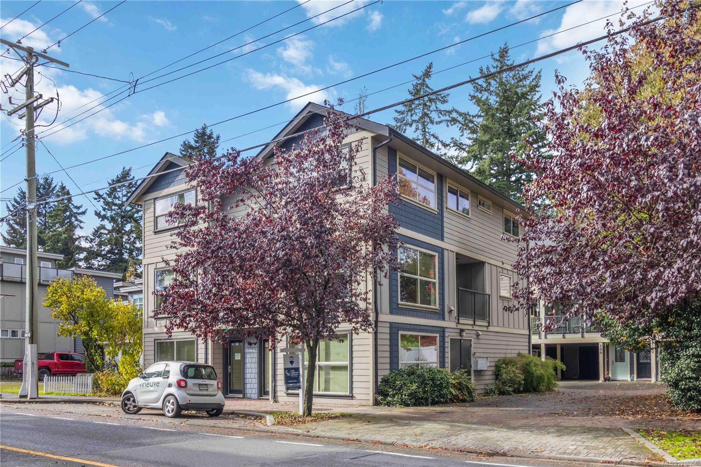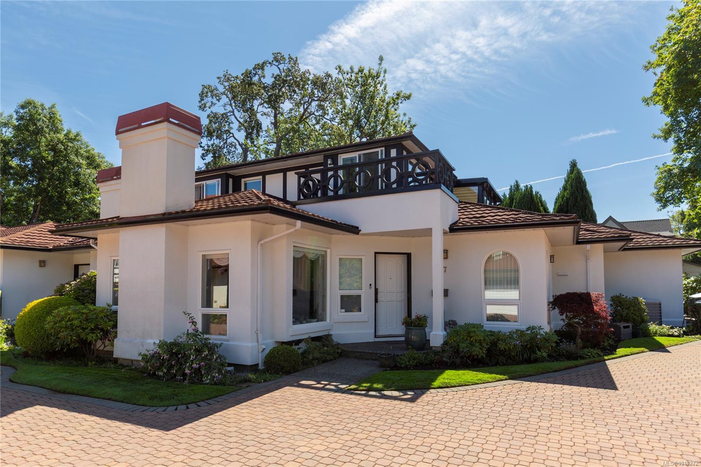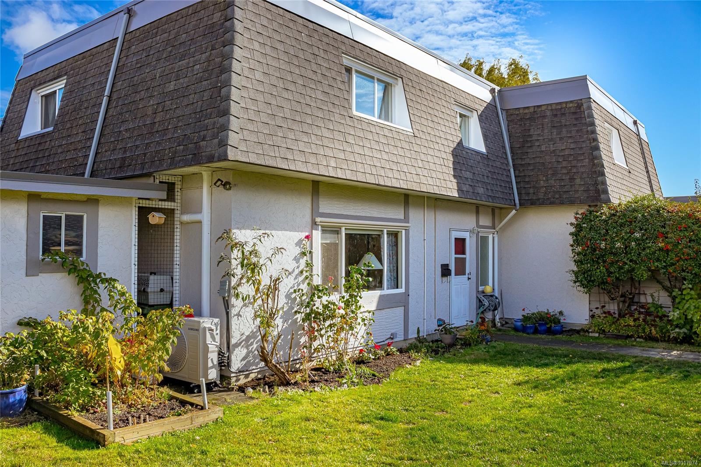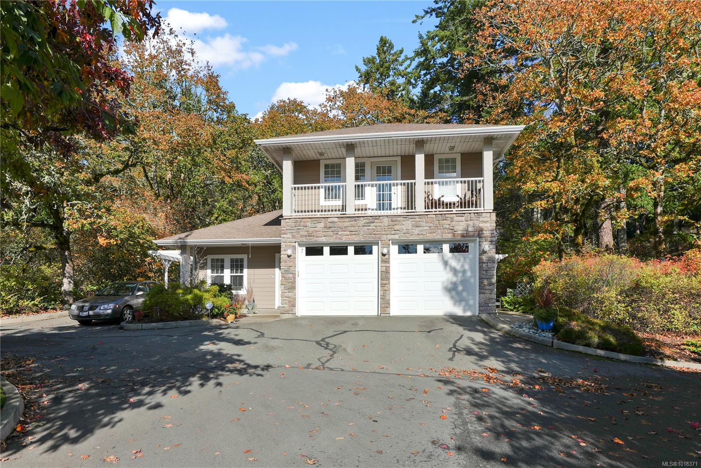
Highlights
Description
- Home value ($/Sqft)$383/Sqft
- Time on Housefulnew 42 hours
- Property typeResidential
- StyleWest coast
- Neighbourhood
- Median school Score
- Lot size1,742 Sqft
- Year built2004
- Garage spaces2
- Mortgage payment
Remarkable townhome living! This 3 bed, 3-bathroom beauty is situated near Thetis Lake Park and backs onto green space! The best of both worlds! The maintenance-free lifestyle of a townhome yet having all the advantages of a single detached home. This creative and intelligent floor plan offers a nice open kitchen, great room, dining rm, and second living room on the main floor, three generously sized bedrooms & two bathrooms upstairs. Lovely primary bedroom w/ensuite and walk and access to private deck! Features: updated bathrooms, hardwood floors, custom blinds, and more. Nice patio area to enjoy outdoor living and a private yard space. Handy full-sized double garage for parking and storage + additional parking stall. A pleasure to show and a wonderful home & community to live in.
Home overview
- Cooling None
- Heat type Baseboard, electric
- Sewer/ septic Sewer to lot
- # total stories 2
- Building amenities Private drive/road
- Construction materials Frame wood, insulation: ceiling, insulation: walls, stone, vinyl siding
- Foundation Concrete perimeter
- Roof Fibreglass shingle
- Exterior features Balcony/patio, sprinkler system
- # garage spaces 2
- # parking spaces 3
- Has garage (y/n) Yes
- Parking desc Attached, driveway, garage double
- # total bathrooms 3.0
- # of above grade bedrooms 3
- # of rooms 16
- Flooring Wood
- Has fireplace (y/n) Yes
- Laundry information In house
- Interior features Ceiling fan(s), closet organizer, dining/living combo, eating area, french doors
- County Capital regional district
- Area View royal
- Water source Municipal
- Zoning description Residential
- Exposure South
- Lot desc Irregular lot, recreation nearby
- Lot size (acres) 0.04
- Basement information None
- Building size 2152
- Mls® # 1018371
- Property sub type Townhouse
- Status Active
- Tax year 2025
- Primary bedroom Second: 16m X 17m
Level: 2nd - Balcony Second: 21m X 5m
Level: 2nd - Laundry Second: 5m X 5m
Level: 2nd - Bathroom Second: 6m X 10m
Level: 2nd - Bathroom Second: 5m X 9m
Level: 2nd - Other Second: 8m X 7m
Level: 2nd - Bedroom Second: 11m X 12m
Level: 2nd - Bedroom Second: 10m X 12m
Level: 2nd - Kitchen Main: 11m X 13m
Level: Main - Main: 23m X 6m
Level: Main - Main: 21m X 21m
Level: Main - Dining room Main: 10m X 16m
Level: Main - Main: 23m X 10m
Level: Main - Living room Main: 17m X 17m
Level: Main - Bathroom Main: 6m X 6m
Level: Main - Family room Main: 16m X 20m
Level: Main
- Listing type identifier Idx

$-1,725
/ Month

