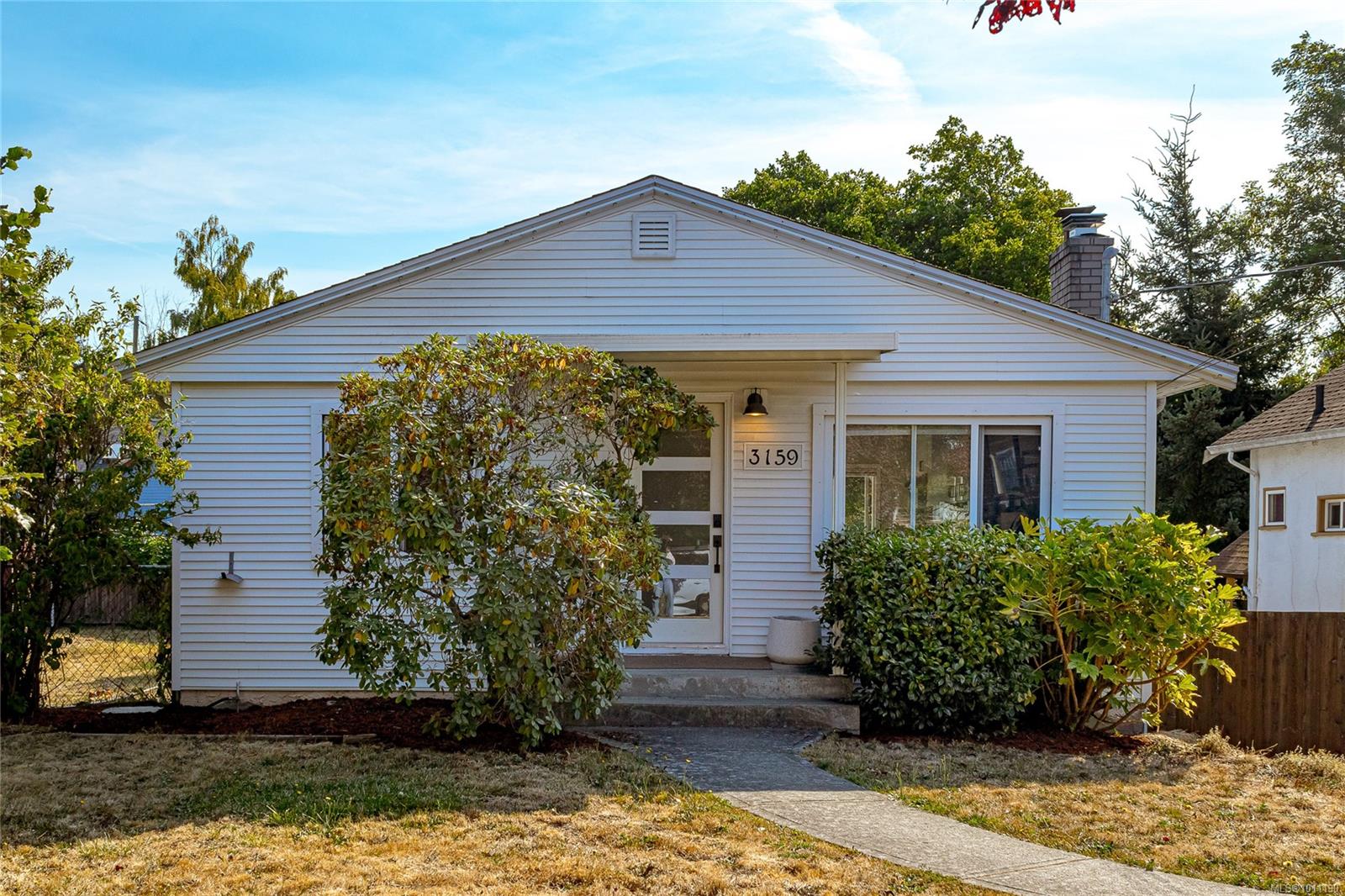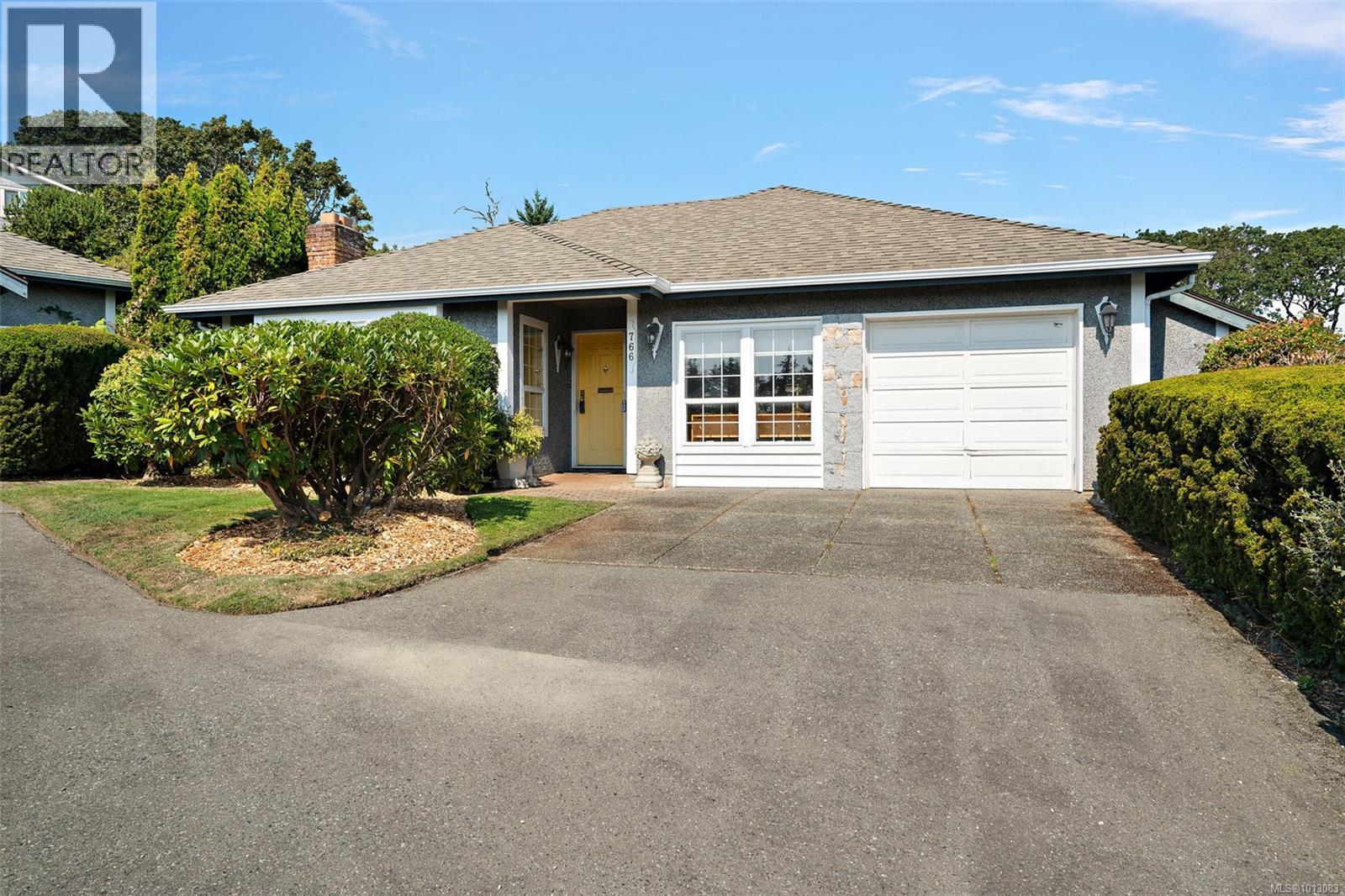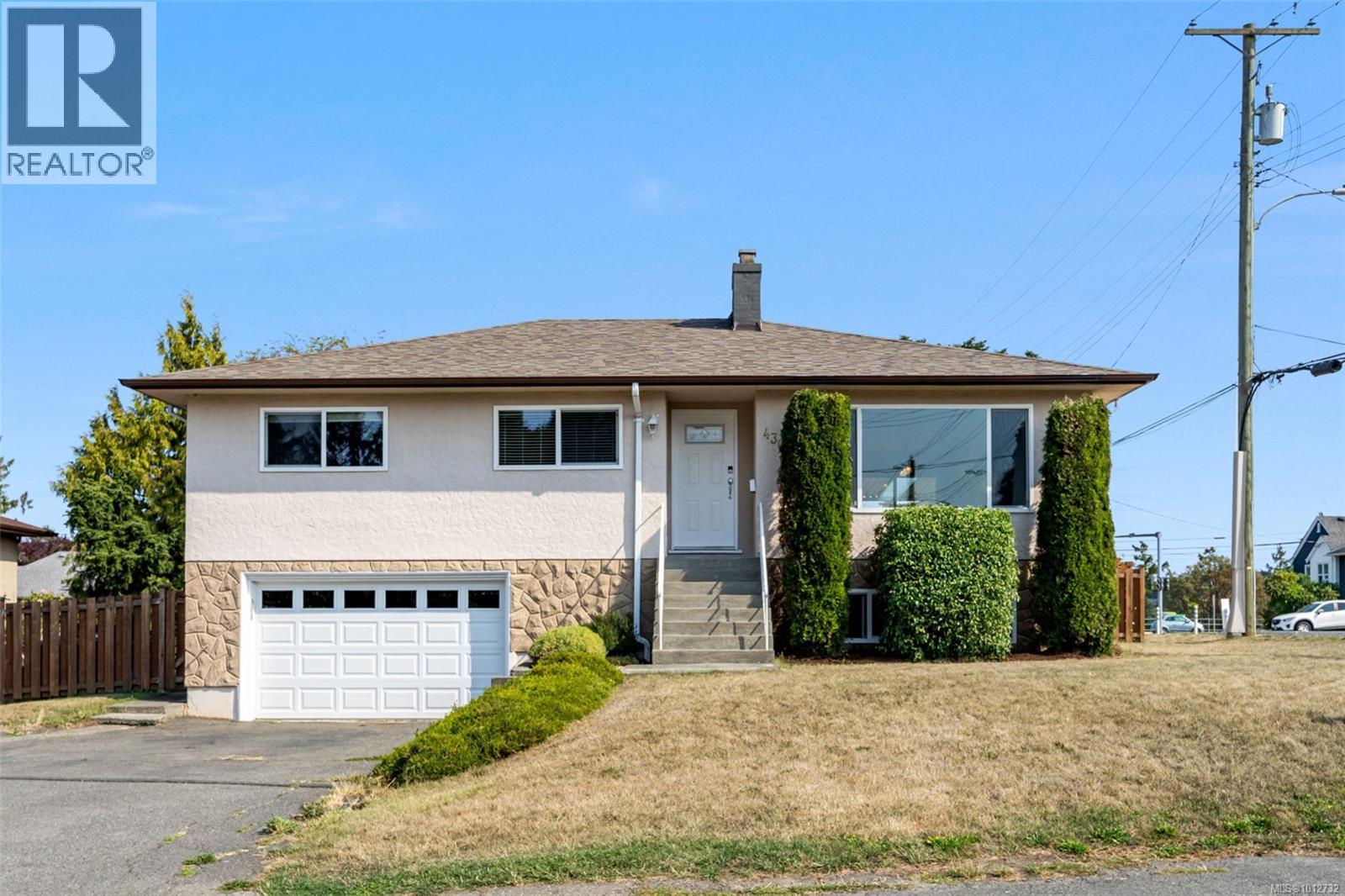- Houseful
- BC
- Victoria
- Hillside - Quadra
- 3159 Alder St

Highlights
Description
- Home value ($/Sqft)$626/Sqft
- Time on Houseful21 days
- Property typeResidential
- Neighbourhood
- Median school Score
- Lot size4,792 Sqft
- Year built1959
- Mortgage payment
Beautifully updated 3 bed, 2 bath home in Victoria’s popular Mayfair neighbourhood with separate suite! This move-in ready gem is ideal for professionals, couples, or downsizers craving comfort, convenience & an income helper. Set on a spacious, sunny, and level lot, this 1950s beauty effortlessly combines classic charm with modern touches. Upstairs, find refinished oak floors, radiant heated kitchen tiles, stainless steel appliances & a spa inspired main bath. Downstairs boasts shared laundry & a bright, contemporary 1 bed suite with durable vinyl plank flooring, perfect for rental income or extended family stays. Step through sliding glass doors to a sun filled deck, perfect for hosting BBQs or lounging in peace. Bonus: built-in storage under the deck! A utility room & shed offer even more storage space. Garden, play, or unwind in the fenced backyard with direct access to Quadra Heights Playground. Ample parking for 2–3 vehicles plus an RV/boat completes this rare find. Book today!
Home overview
- Cooling None
- Heat type Baseboard, electric, natural gas, radiant floor
- Sewer/ septic Sewer to lot
- Construction materials Frame wood, insulation all, vinyl siding
- Foundation Concrete perimeter
- Roof Asphalt shingle
- Exterior features Fencing: full, garden, low maintenance yard
- Other structures Storage shed
- # parking spaces 3
- Parking desc Driveway, on street, rv access/parking
- # total bathrooms 2.0
- # of above grade bedrooms 3
- # of rooms 16
- Flooring Hardwood, tile, vinyl
- Appliances Dishwasher, dryer, microwave, oven/range gas, refrigerator, washer
- Has fireplace (y/n) Yes
- Laundry information In house
- Interior features Ceiling fan(s), dining/living combo, storage
- County Capital regional district
- Area Victoria
- Water source Municipal
- Zoning description Residential
- Exposure West
- Lot desc Central location, easy access, family-oriented neighbourhood, recreation nearby, rectangular lot, shopping nearby, sidewalk
- Lot dimensions 45x112
- Lot size (acres) 0.11
- Basement information Finished, full
- Building size 1597
- Mls® # 1011190
- Property sub type Single family residence
- Status Active
- Virtual tour
- Tax year 2025
- Living room Lower: 2.616m X 5.613m
Level: Lower - Kitchen Lower: 3.937m X 2.921m
Level: Lower - Lower: 3.023m X 3.48m
Level: Lower - Lower: 1.651m X 1.93m
Level: Lower - Bedroom Lower: 3.251m X 3.708m
Level: Lower - Utility Lower: 1.448m X 5.715m
Level: Lower - Storage Lower: 3.2m X 3.505m
Level: Lower - Bathroom Lower
Level: Lower - Laundry Lower: 1.753m X 3.15m
Level: Lower - Dining room Main: 2.642m X 2.362m
Level: Main - Living room Main: 4.191m X 4.216m
Level: Main - Primary bedroom Main: 3.429m X 2.921m
Level: Main - Bedroom Main: 3.429m X 2.769m
Level: Main - Kitchen Main: 3.124m X 4.674m
Level: Main - Bathroom Main
Level: Main - Main: 3.302m X 3.581m
Level: Main
- Listing type identifier Idx

$-2,667
/ Month











