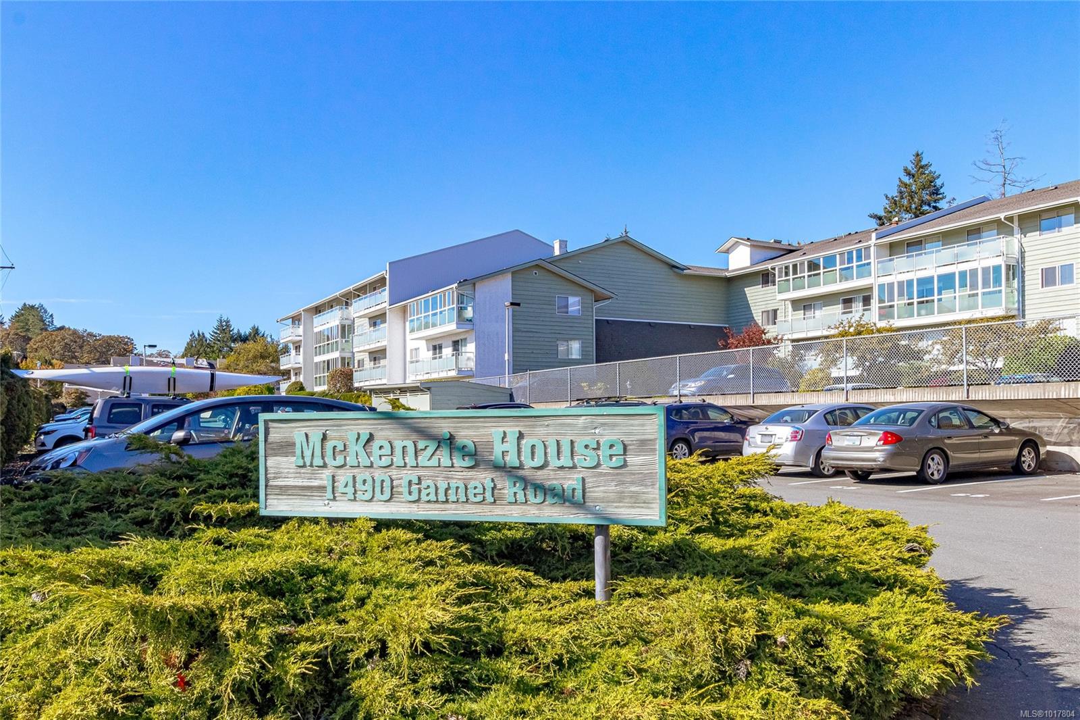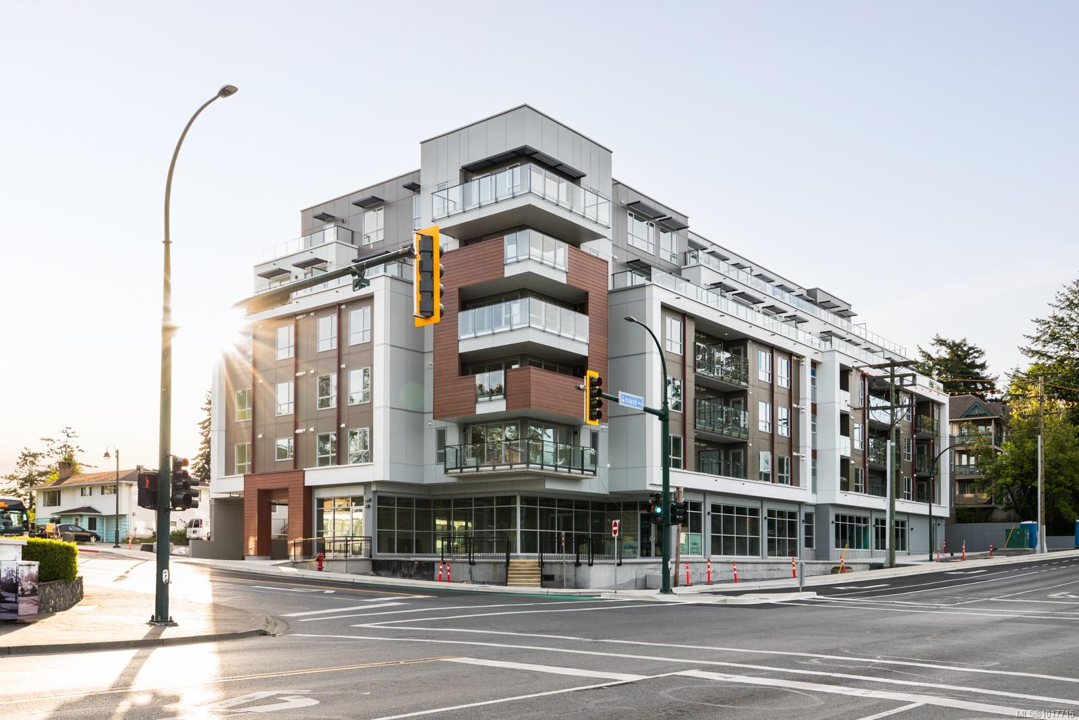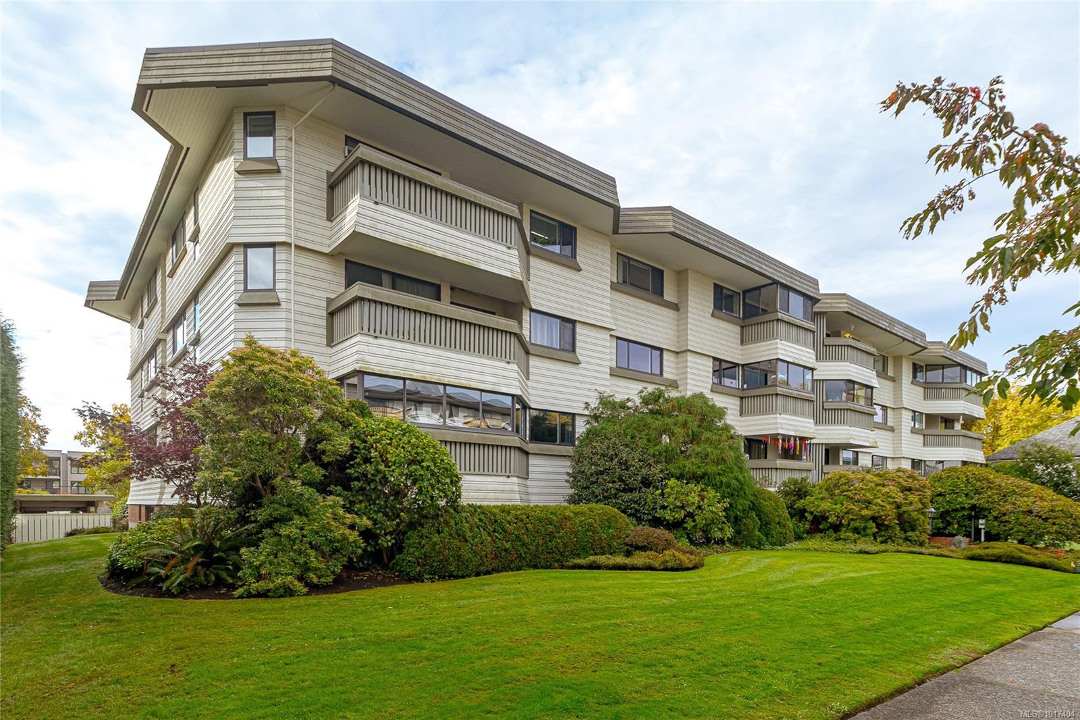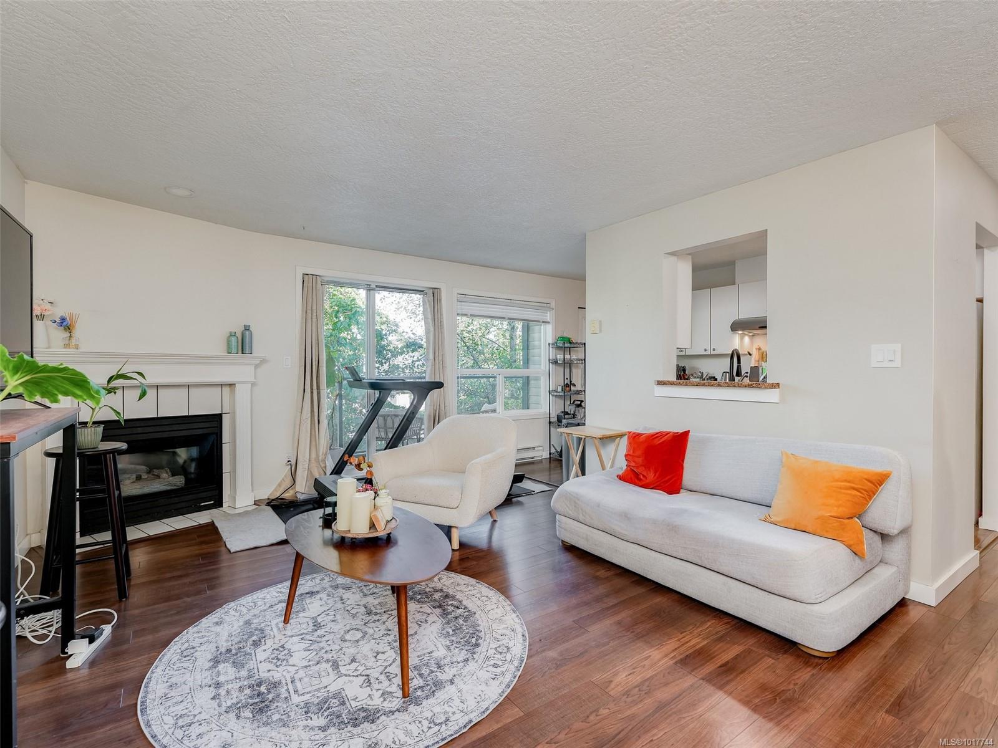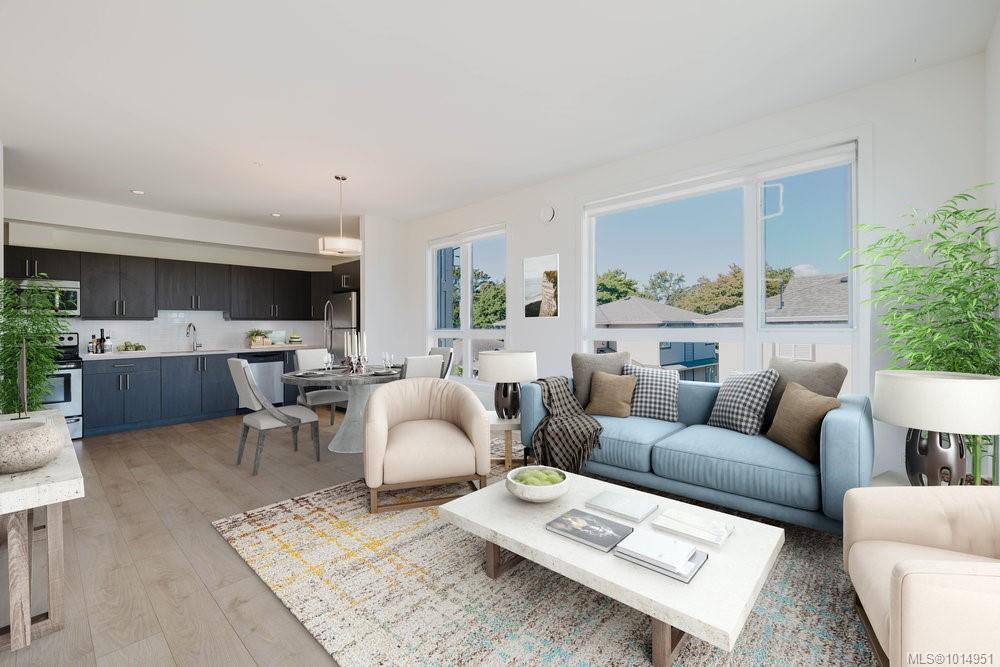
317 Burnside Rd E Apt 301
317 Burnside Rd E Apt 301
Highlights
Description
- Home value ($/Sqft)$579/Sqft
- Time on Houseful25 days
- Property typeResidential
- StyleContemporary
- Neighbourhood
- Median school Score
- Lot size871 Sqft
- Year built2016
- Mortgage payment
Welcome to this beautifully designed 2 bedroom, 2 bathroom condo that combines modern elegance with everyday comfort. The spacious primary suite offers a walk-through closet, an ensuite with heated tile floors and plenty of natural light. The sleek kitchen boasts stainless steel appliances, ample cabinetry and a striking tiled backsplash, flowing seamlessly into the open living and dining areas. Large corner windows brighten the space while the electric fireplace adds cozy warmth. Step onto the covered balcony to enjoy year-round outdoor living. In-suite laundry, secure underground parking and extra storage add everyday convenience. Thoughtful finishes throughout create a polished, inviting home that is move-in ready. Ideally located just minutes from Uptown and Mayfair Shopping Centre, this property provides easy access to shops, dining, and amenities while keeping you close to the downtown core. A perfect balance of style, function, and location awaits.
Home overview
- Cooling None
- Heat type Baseboard
- Sewer/ septic Sewer connected
- Utilities Garbage, natural gas connected
- # total stories 4
- Building amenities Bike storage, elevator(s)
- Construction materials Shingle-wood, vinyl siding, wood
- Foundation Concrete perimeter
- Roof Asphalt rolled
- Exterior features Balcony, security system, sprinkler system
- # parking spaces 1
- Parking desc Underground
- # total bathrooms 2.0
- # of above grade bedrooms 2
- # of rooms 10
- Flooring Carpet, hardwood
- Appliances F/s/w/d, microwave, refrigerator, washer
- Has fireplace (y/n) Yes
- Laundry information In unit
- Interior features Dining/living combo, elevator, storage
- County Capital regional district
- Area Victoria
- Water source Municipal
- Zoning description Residential
- Directions 686
- Exposure Northeast
- Lot desc Irregular lot
- Lot size (acres) 0.02
- Building size 949
- Mls® # 1014951
- Property sub type Condominium
- Status Active
- Tax year 2025
- Main: 6m X 4m
Level: Main - Kitchen Main: 16m X 7m
Level: Main - Bedroom Main: 9m X 12m
Level: Main - Primary bedroom Main: 10m X 12m
Level: Main - Living room Main: 13m X 12m
Level: Main - Ensuite Main
Level: Main - Main: 9m X 8m
Level: Main - Dining room Main: 13m X 6m
Level: Main - Balcony Main: 9m X 6m
Level: Main - Bathroom Main
Level: Main
- Listing type identifier Idx

$-903
/ Month









