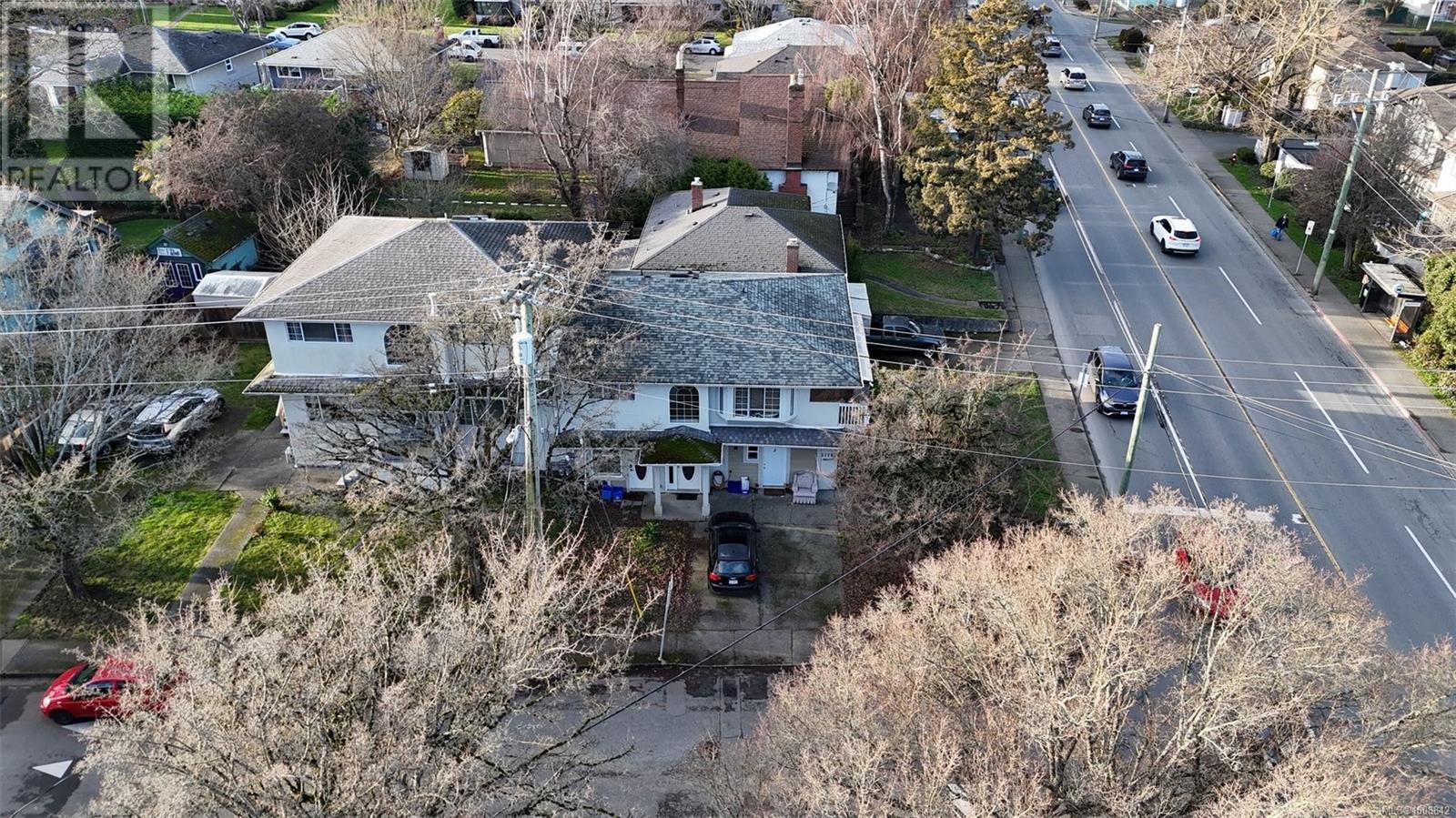
3176 Balfour Ave
3176 Balfour Ave
Highlights
Description
- Home value ($/Sqft)$414/Sqft
- Time on Houseful83 days
- Property typeSingle family
- Neighbourhood
- Median school Score
- Year built1994
- Mortgage payment
Investor Alert! 3 suites producing at market rents and some of the best returns in the City! This fantastic investment property is located near all amenities and transit, making it an ideal home for prospective tenants. All suites currently rented to great tenants. The ground level contains a one bedroom plus den suite and a separate one-bedroom suite. A large 2 bedroom and 2-bathroom suite covers the upper level with a large walk out balcony. Recent upgrades include new countertops and integral sinks. There is also a new high efficiency condensing combination gas boiler supplying on demand hot water and in-floor hydronic heating. Along with having a double wide driveway with ample parking, the property is within walking distance of the Tillicum Shopping Centre and the Gorge Waterway and is very central to other amenities throughout Victoria including bus routes to UVIC and access to the Galloping Goose for cyclists. Reach out today to book your private viewing! (id:63267)
Home overview
- Cooling None
- Heat source Electric, other
- Heat type Baseboard heaters, hot water
- # parking spaces 2
- # full baths 4
- # total bathrooms 4.0
- # of above grade bedrooms 4
- Community features Pets allowed, family oriented
- Subdivision Burnside
- Zoning description Duplex
- Directions 1891656
- Lot dimensions 2928
- Lot size (acres) 0.06879699
- Building size 2052
- Listing # 1008842
- Property sub type Single family residence
- Status Active
- Bathroom 3 - Piece
Level: 2nd - Ensuite 4 - Piece
Level: 2nd - Living room 3.658m X 5.182m
Level: 2nd - Primary bedroom 3.353m X 3.962m
Level: 2nd - Balcony 2.134m X 3.048m
Level: 2nd - Bedroom 3.658m X 3.048m
Level: 2nd - Balcony 2.134m X 6.096m
Level: 2nd - Kitchen 4.267m X 3.962m
Level: 2nd - Bathroom 3 - Piece
Level: Main - Laundry 0.914m X 3.658m
Level: Main - 1.524m X 1.524m
Level: Main - Laundry 1.524m X 1.829m
Level: Main - Bedroom 2.438m X 2.438m
Level: Main - Kitchen 0.914m X 3.048m
Level: Main - Bathroom 3 - Piece
Level: Main - Bedroom 3.658m X 2.438m
Level: Main - Living room 3.353m X 4.572m
Level: Main - Living room 2.743m X 3.658m
Level: Main - Porch 2.438m X 1.829m
Level: Main - Kitchen 4.877m X 2.743m
Level: Main
- Listing source url Https://www.realtor.ca/real-estate/28669502/3176-balfour-ave-victoria-burnside
- Listing type identifier Idx

$-2,267
/ Month












