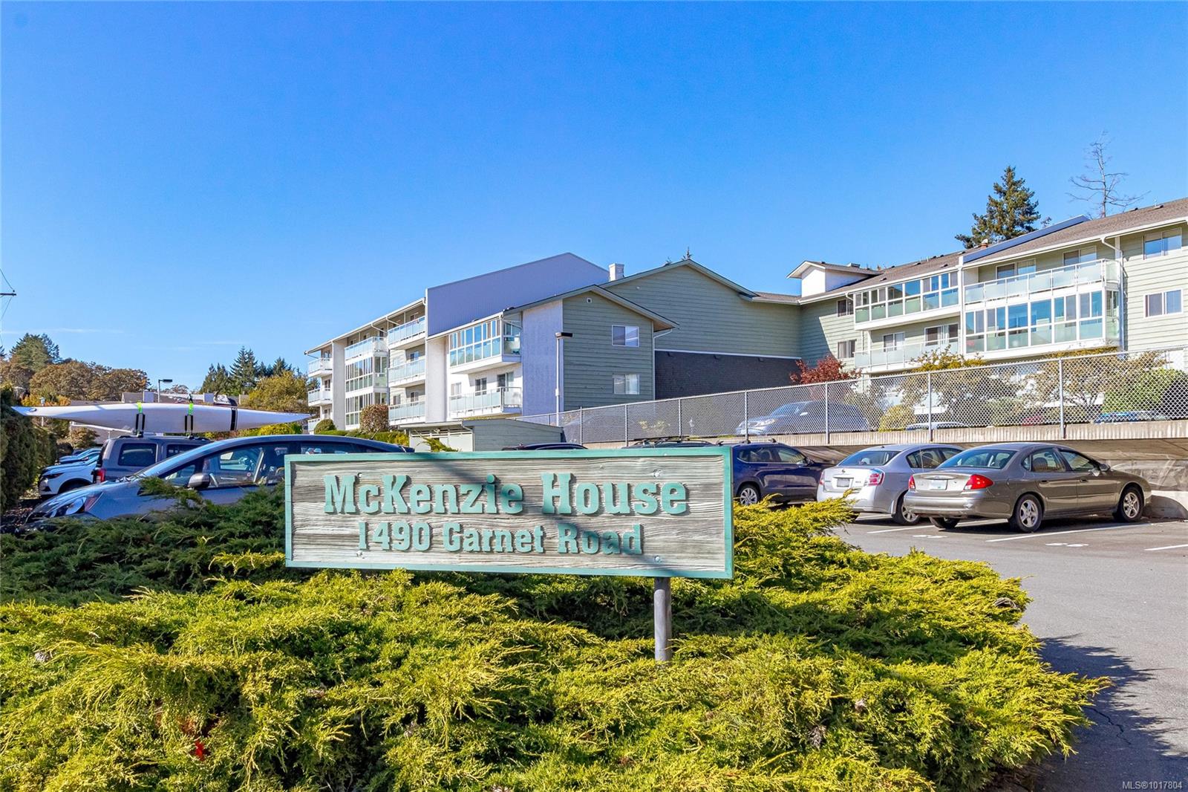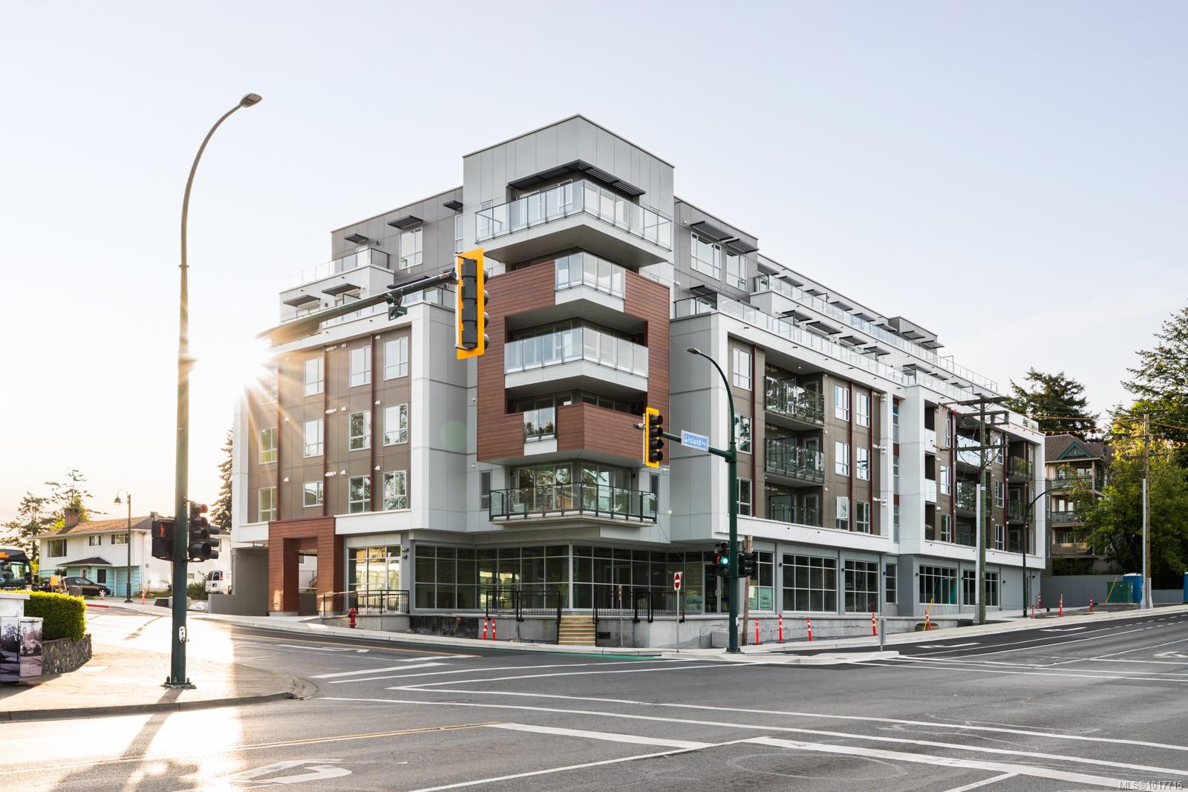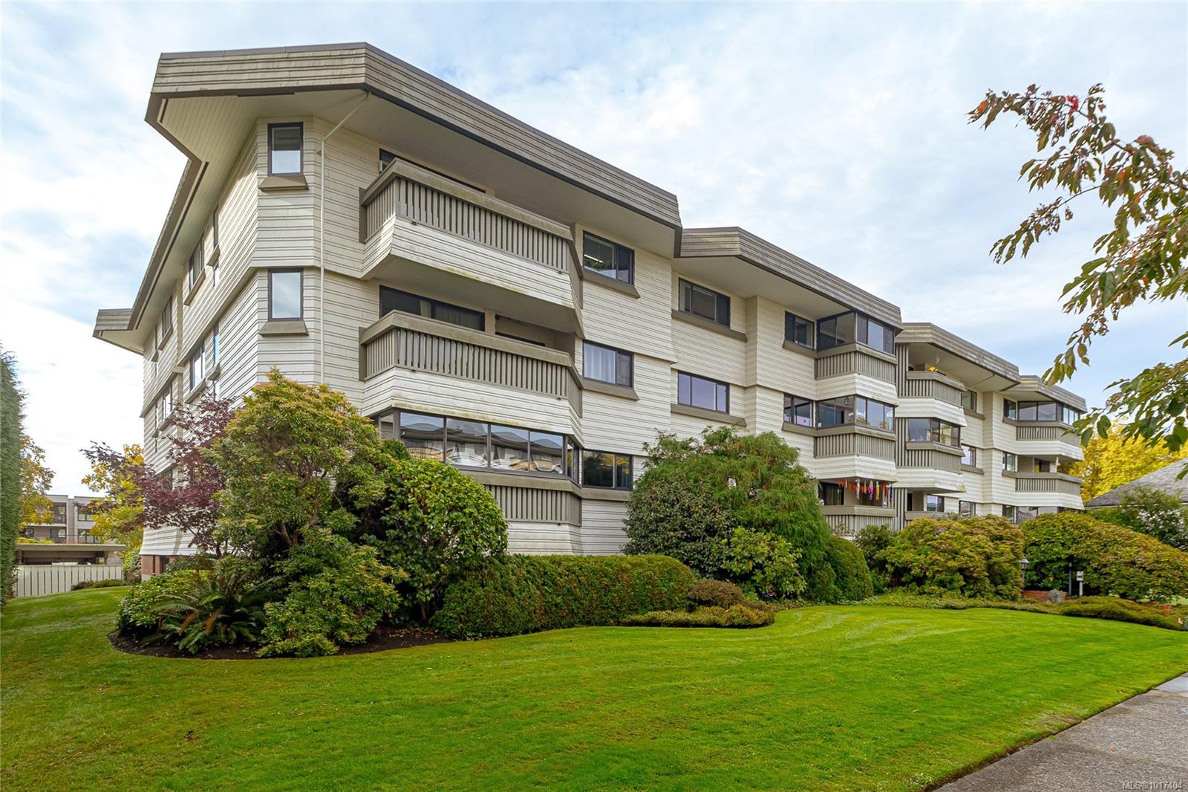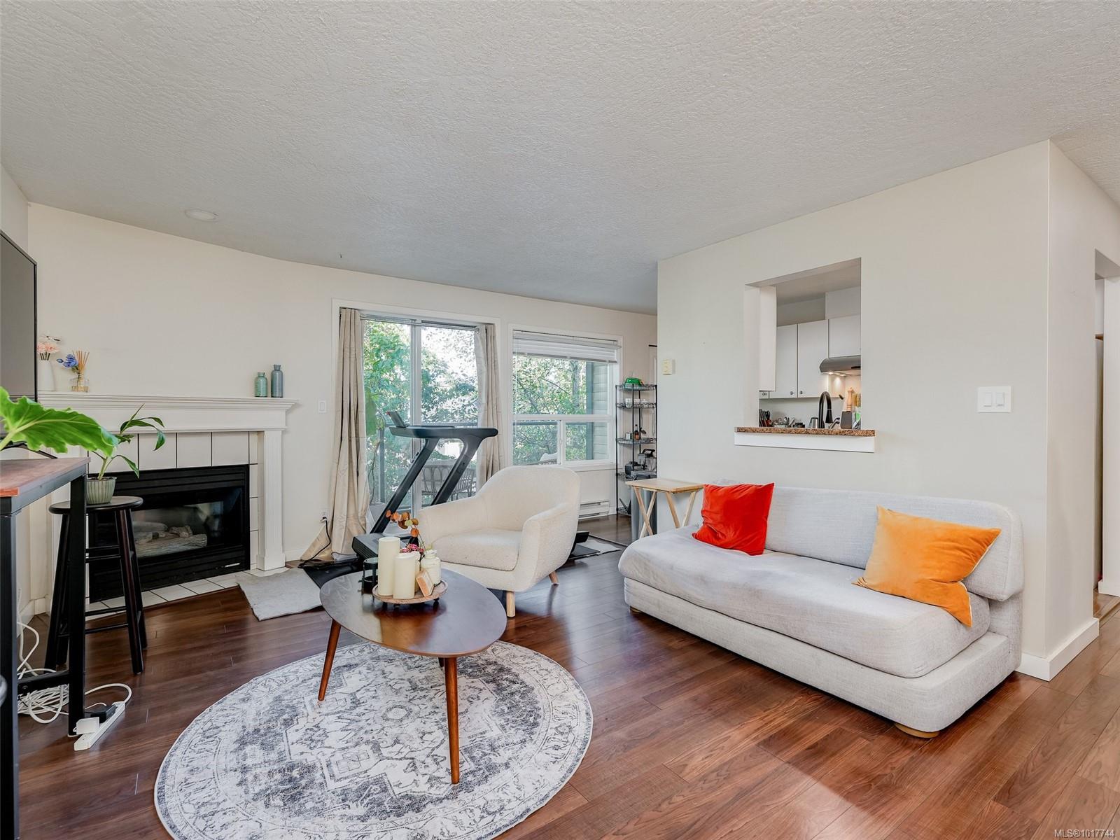- Houseful
- BC
- Victoria
- Victoria West
- 327 Maitland St Apt 1101
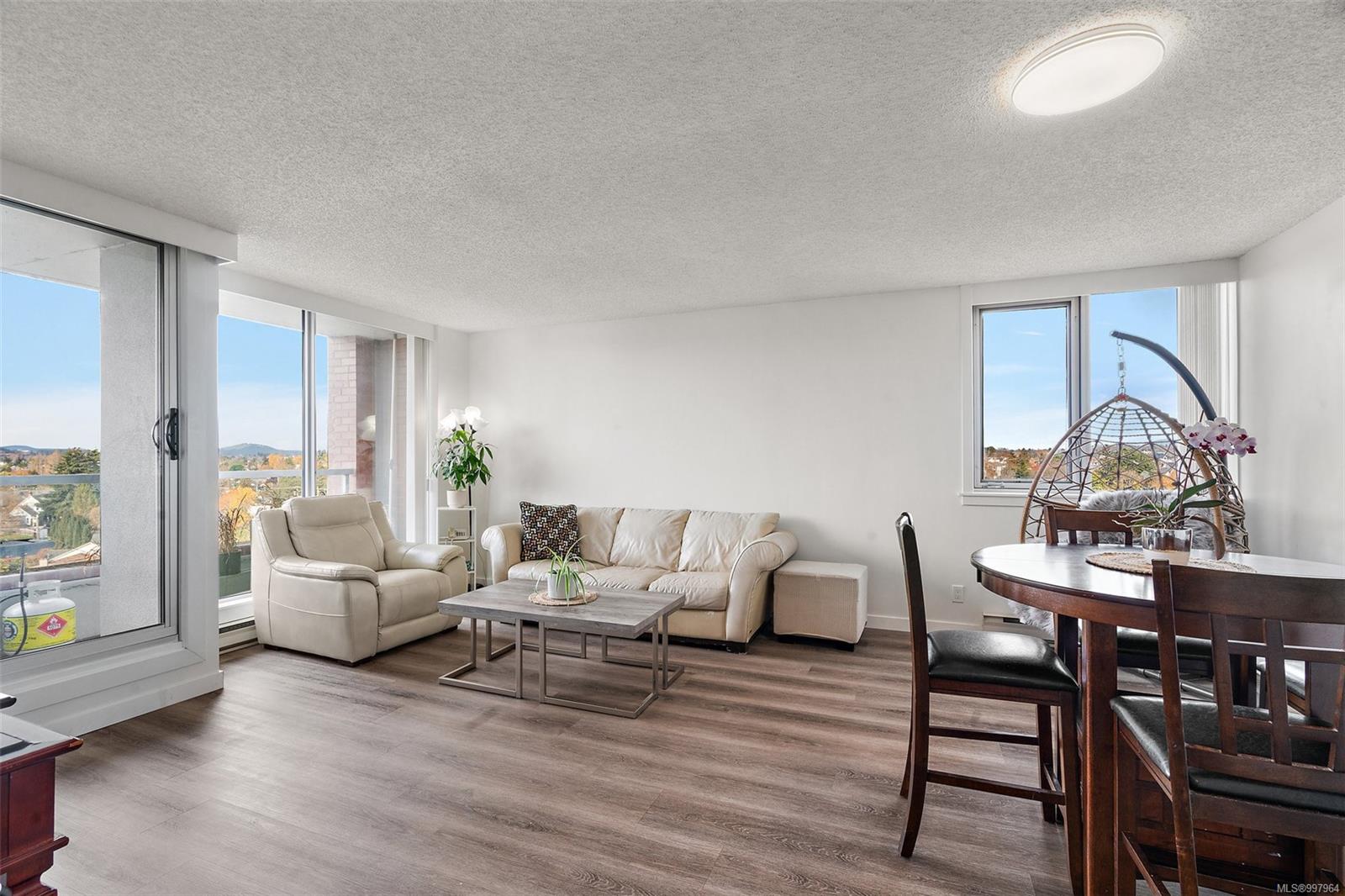
Highlights
Description
- Home value ($/Sqft)$700/Sqft
- Time on Houseful167 days
- Property typeResidential
- Neighbourhood
- Median school Score
- Lot size871 Sqft
- Year built1982
- Mortgage payment
*PERFECT LOCATION with Stunning views & Sunsets from this 11th Floor 2 bedroom Corner suite. Close to the Ocean and the heart of the City. Bright & Spacious with both East & West exposures. Enjoy Panoramic views of the Sooke Hills & surrounding area from your Private balcony. Recently updated throughout: New lacquered soft-close Kitchen cabinets & side Beverage bar with storage, Modernized Bathroom & easy-care vinyl flooring throughout. The Master bedroom has a large walk-through closet. Across the street from the famous Songhees Walkway which follows the ocean, making for an easy walk to Victoria's inner harbour. This well-managed Complex includes many amenity rooms: 2 exercise rooms, a Lounge/meeting room, workshop, car washing facility. Comes with 1 Underground Parking & Storage locker.
Home overview
- Cooling None
- Heat type Baseboard, electric
- Sewer/ septic Sewer connected
- Utilities Cable connected, electricity connected, garbage, phone available, recycling
- # total stories 12
- Building amenities Common area, elevator(s), fitness center, meeting room, recreation facilities, secured entry, storage unit, workshop area
- Construction materials Brick, concrete, glass
- Foundation Concrete perimeter
- Roof See remarks
- Exterior features Balcony/deck
- # parking spaces 1
- Parking desc Guest, on street, underground
- # total bathrooms 1.0
- # of above grade bedrooms 2
- # of rooms 7
- Flooring Carpet, linoleum
- Appliances Dishwasher, f/s/w/d, range hood, washer, see remarks
- Has fireplace (y/n) No
- Laundry information In unit
- Interior features Bar, controlled entry, dining/living combo, eating area, elevator, storage, workshop
- County Capital regional district
- Area Victoria west
- View City, mountain(s), other
- Water body type Ocean front
- Water source Municipal
- Zoning description Residential
- Exposure Southwest
- Lot desc Central location, easy access, landscaped, marina nearby, near golf course, recreation nearby, serviced, shopping nearby, sidewalk, walk on waterfront
- Water features Ocean front
- Lot size (acres) 0.02
- Basement information None
- Building size 928
- Mls® # 997964
- Property sub type Condominium
- Status Active
- Virtual tour
- Tax year 2025
- Bedroom Main: 2.794m X 4.14m
Level: Main - Main: 2.057m X 1.778m
Level: Main - Bathroom Main: 2.692m X 1.499m
Level: Main - Kitchen Main: 2.286m X 2.235m
Level: Main - Living room Main: 5.486m X 5.283m
Level: Main - Eating area Main: 2.032m X 2.54m
Level: Main - Bedroom Main: 3.429m X 3.353m
Level: Main
- Listing type identifier Idx

$-1,182
/ Month









