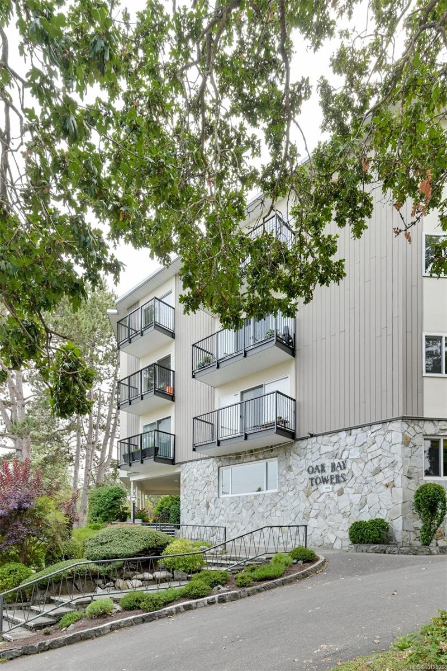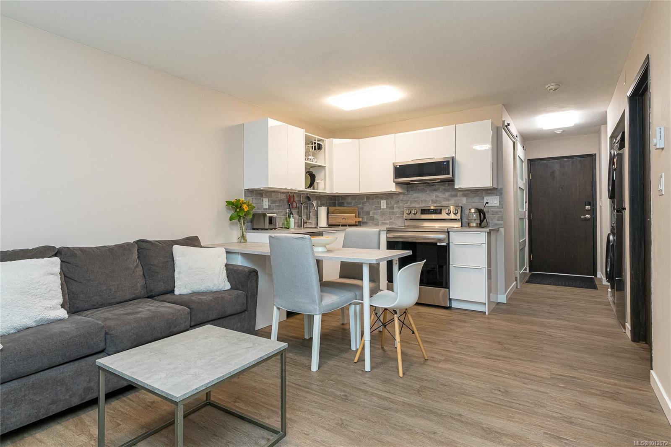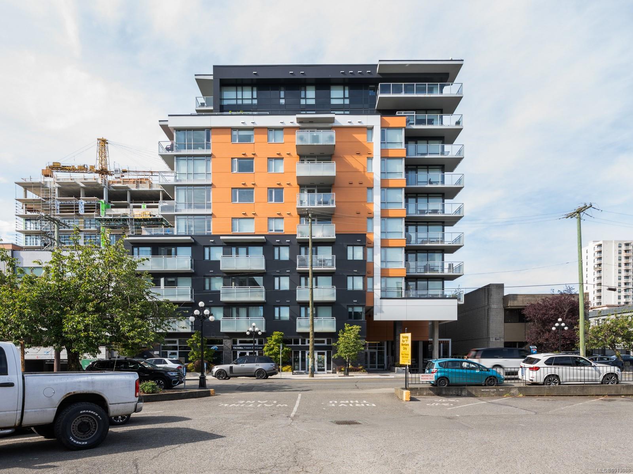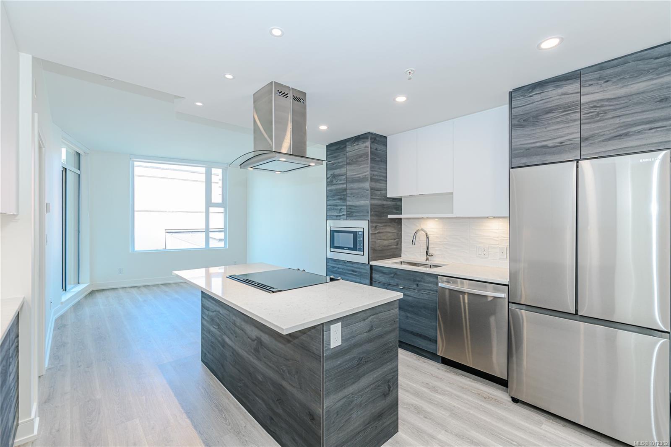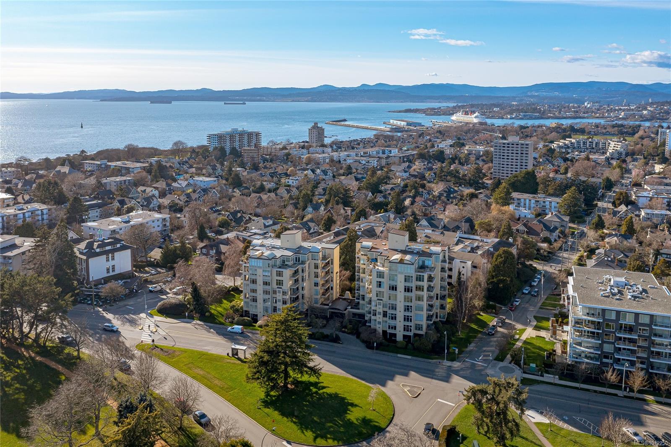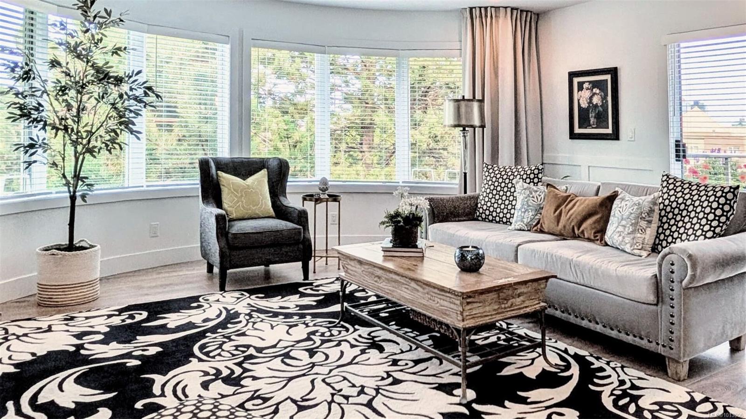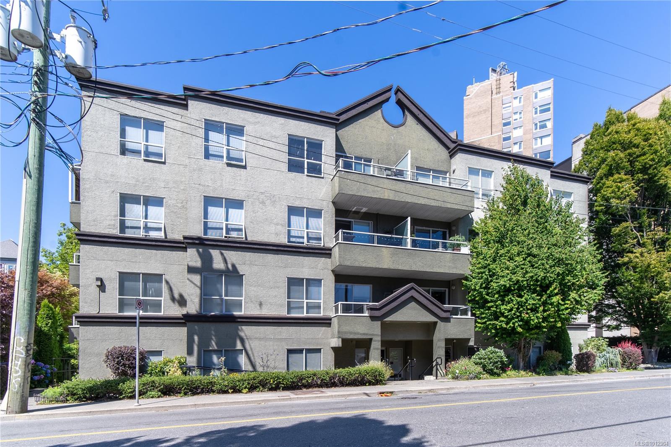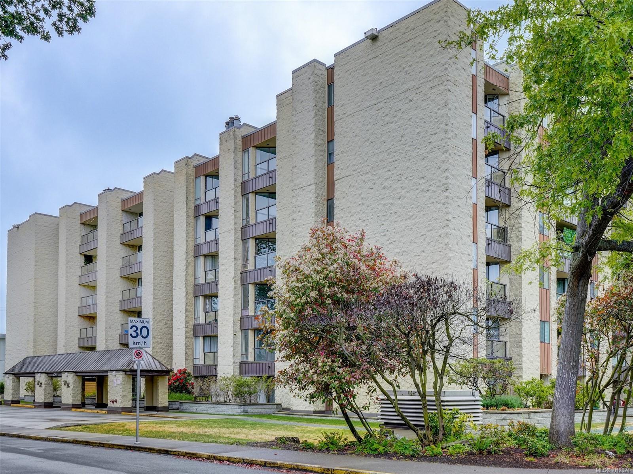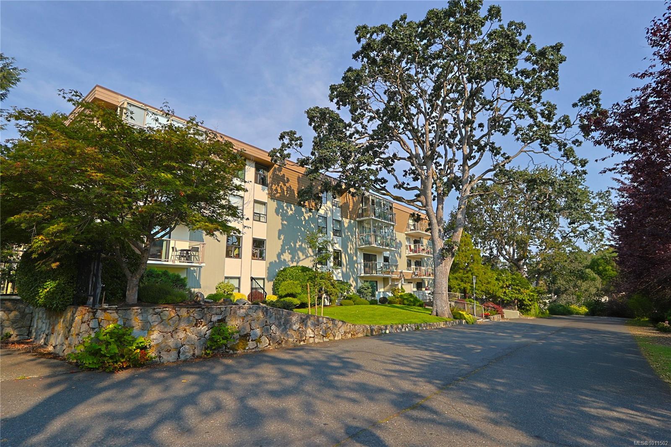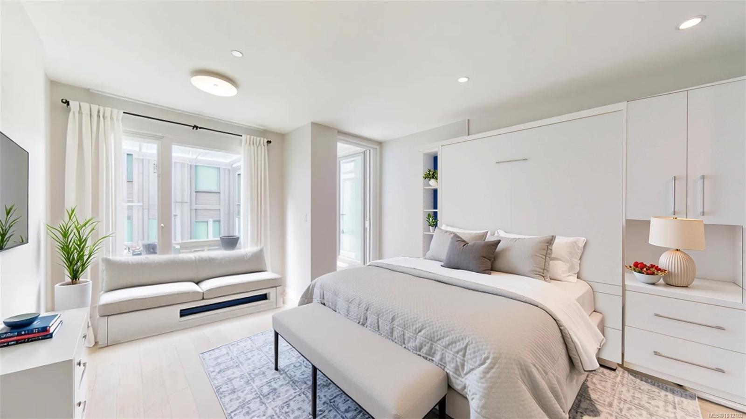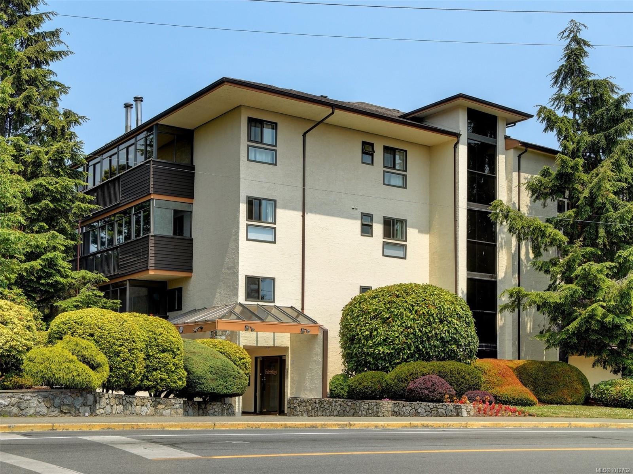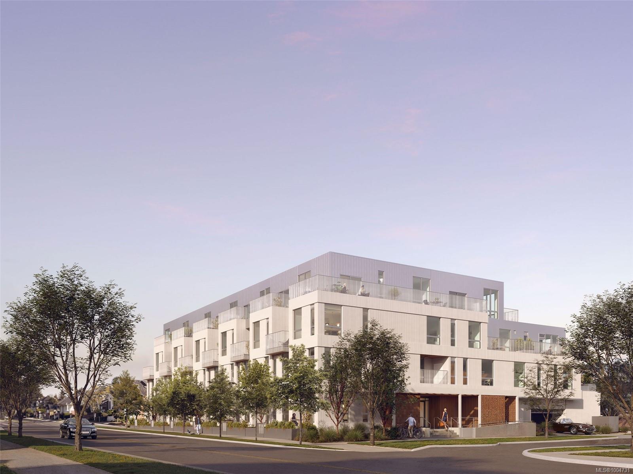
Highlights
Description
- Home value ($/Sqft)$868/Sqft
- Time on Houseful72 days
- Property typeResidential
- Neighbourhood
- Median school Score
- Lot size436 Sqft
- Year built2026
- Mortgage payment
Introducing Summerhouse — Aryze Developments newest collection of homes. Every home is designed with quality and care. All homes feature oversized windows with custom light filtering window coverings, locally sourced millwork and a designer lighting package. Bathrooms are finished with Italian sourced continuous tilework, modern floating vanities with undermount lighting and premium quality European quartz countertops. Kitchens showcase a comprehensive, fully integrated Bertazzoni appliance package and custom-crafted floor to ceiling millwork. The Summerhouse one bedroom collection represents an opportunity to access premium quality homes at an accessible pricepoint. 310 offers a well sized, peninsula style kitchen with an additional overhang for seating; a continuous dining & living area that opens up to a private, partially covered west facing balcony; and a well appointed bedroom with a walk-through closet by which you can access the main bathroom.
Home overview
- Cooling Hvac
- Heat type Baseboard, electric, heat pump
- Sewer/ septic Sewer connected
- # total stories 4
- Building amenities Bike storage
- Construction materials Brick, concrete, frame wood, insulation all, insulation: ceiling, insulation: walls, metal siding, wood, other
- Foundation Concrete perimeter
- Roof Asphalt torch on
- # parking spaces 1
- Parking desc None
- # total bathrooms 1.0
- # of above grade bedrooms 1
- # of rooms 7
- Flooring Hardwood, tile
- Appliances Dishwasher, f/s/w/d
- Has fireplace (y/n) No
- Laundry information In unit
- Interior features Controlled entry, dining/living combo, elevator
- County Capital regional district
- Area Victoria
- Water source Municipal
- Zoning description Residential
- Directions 6004
- Exposure Northwest
- Lot desc Central location, corner lot
- Lot size (acres) 0.01
- Basement information None
- Building size 691
- Mls® # 1004731
- Property sub type Condominium
- Status Active
- Virtual tour
- Tax year 2025
- Ensuite Main
Level: Main - Primary bedroom Main: 1m X 1m
Level: Main - Living room Main: 1m X 1m
Level: Main - Kitchen Main: 1m X 1m
Level: Main - Main: 1m X 1m
Level: Main - Balcony Main: 1m X 1m
Level: Main - Dining room Main: 1m X 1m
Level: Main
- Listing type identifier Idx

$-1,310
/ Month

