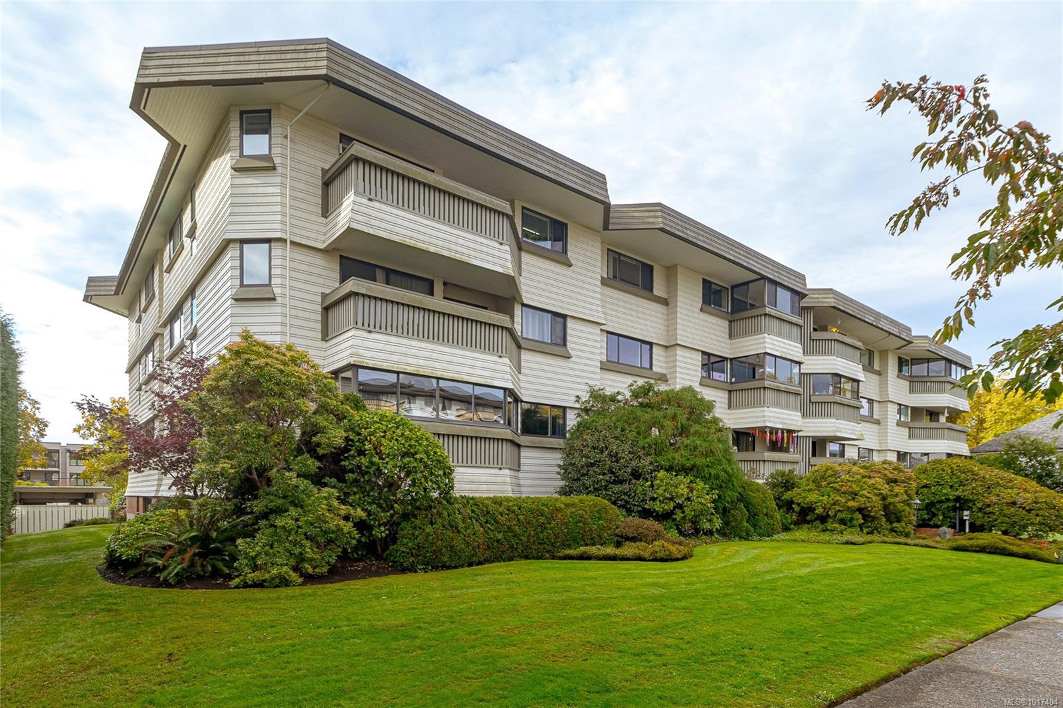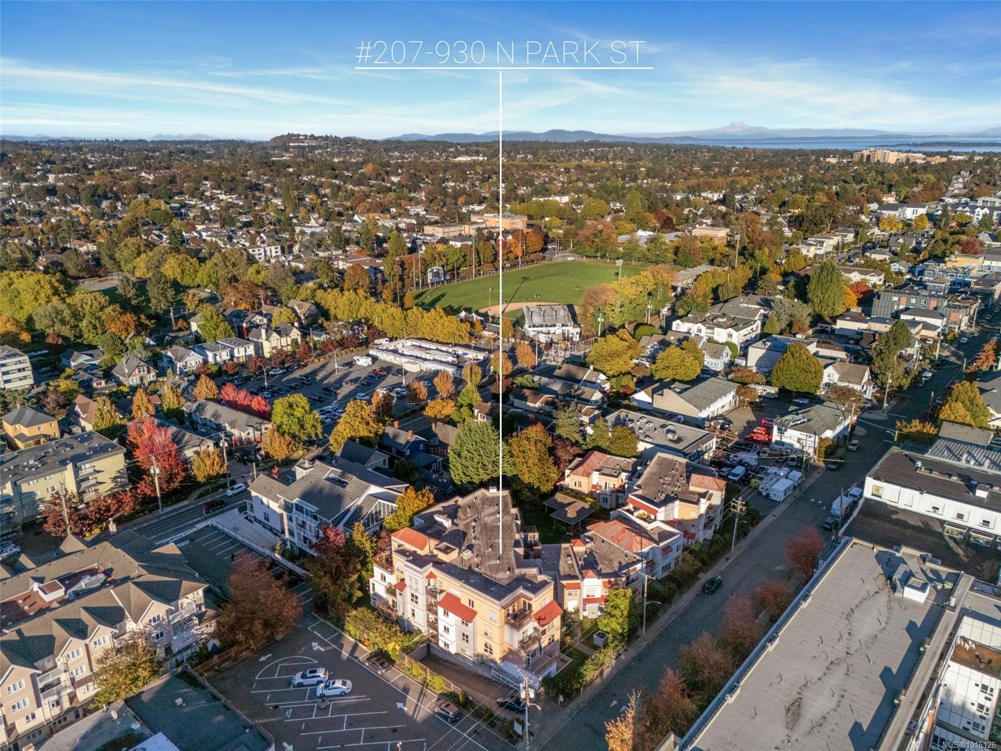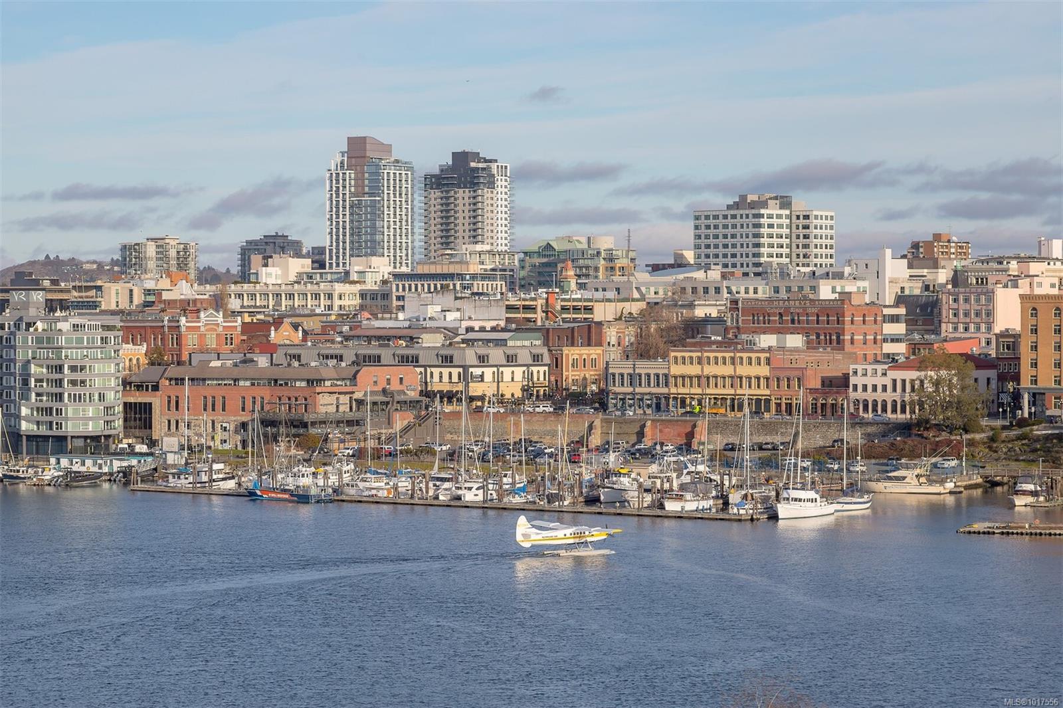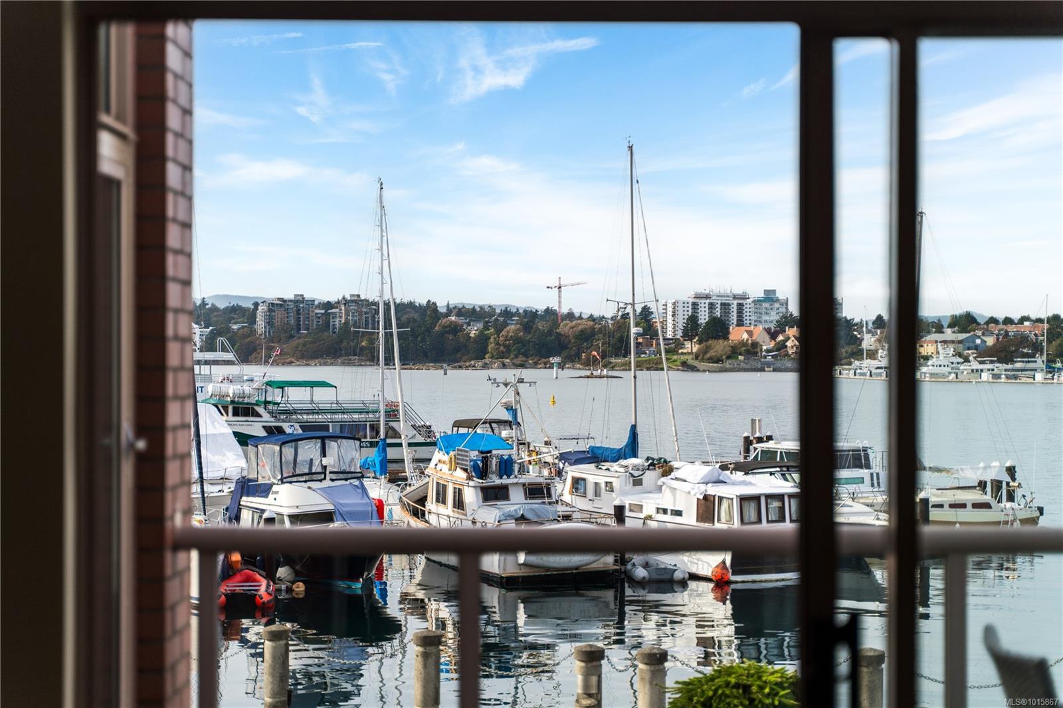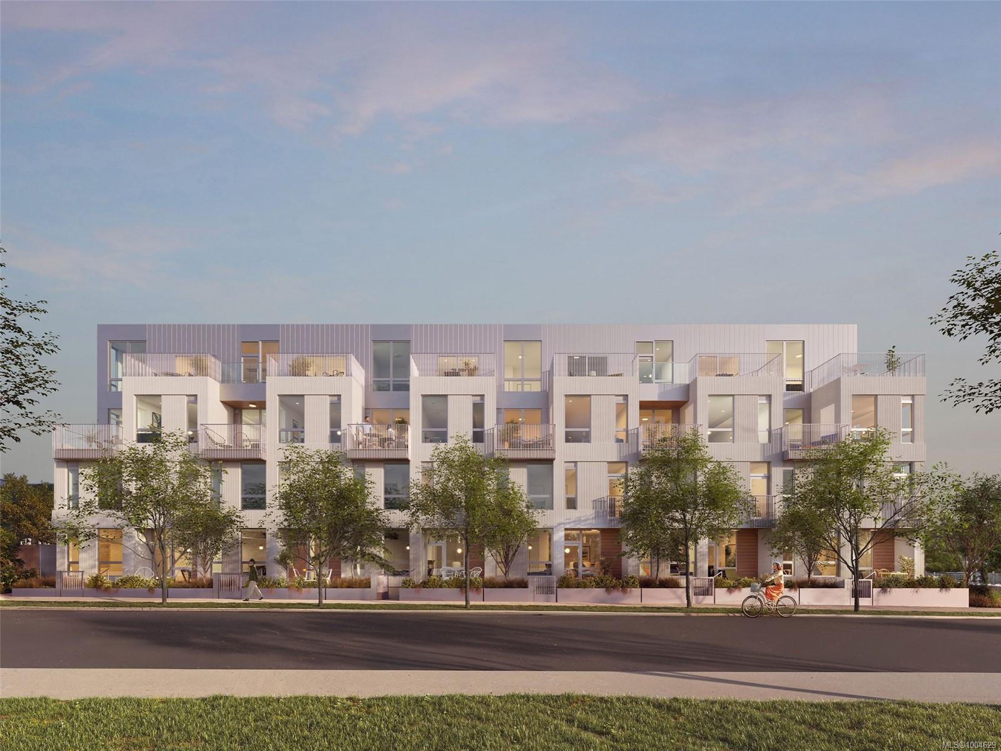
335 Beechwood Ave Apt 406
335 Beechwood Ave Apt 406
Highlights
Description
- Home value ($/Sqft)$984/Sqft
- Time on Houseful118 days
- Property typeResidential
- Neighbourhood
- Median school Score
- Lot size871 Sqft
- Year built2026
- Mortgage payment
Introducing Summerhouse by award winning Aryze Developments! Every home at Summerhouse is designed with quality and care. All homes feature oversized windows with custom light filtering window coverings, locally sourced millwork and a designer lighting package. Bathrooms are finished with Italian sourced continuous tilework, modern floating vanities with undermount lighting and premium quality European quartz countertops. Kitchens showcase a comprehensive, fully integrated Bertazzoni appliance package and custom-crafted floor to ceiling millwork. In addition to these features, Penthouse 6 offers a generous two bedroom interior layout, with an oversized skylight in the main living area, an expansive, dual-access private terrace with a custom retractable awning and an elevated appliance and finishing package.
Home overview
- Cooling Hvac
- Heat type Heat pump
- Sewer/ septic Sewer connected
- # total stories 4
- Building amenities Bike storage
- Construction materials Brick, concrete, frame wood, insulation all, insulation: ceiling, insulation: walls, metal siding, wood, other
- Foundation Concrete perimeter
- Roof Asphalt torch on
- # parking spaces 1
- Parking desc Open
- # total bathrooms 2.0
- # of above grade bedrooms 2
- # of rooms 9
- Flooring Hardwood, tile
- Appliances Dishwasher, f/s/w/d
- Has fireplace (y/n) No
- Laundry information In unit
- Interior features Controlled entry, dining/living combo, elevator
- County Capital regional district
- Area Victoria
- Water source Municipal
- Zoning description Residential
- Directions 6004
- Exposure Northwest
- Lot desc Central location, corner lot
- Lot size (acres) 0.02
- Basement information None
- Building size 1270
- Mls® # 1004629
- Property sub type Condominium
- Status Active
- Virtual tour
- Tax year 2025
- Kitchen Main: 1m X 1m
Level: Main - Ensuite Main
Level: Main - Dining room Main: 1m X 1m
Level: Main - Bedroom Main: 1m X 1m
Level: Main - Living room Main: 1m X 1m
Level: Main - Main: 1m X 1m
Level: Main - Primary bedroom Main: 1m X 1m
Level: Main - Balcony Main: 1m X 1m
Level: Main - Bathroom Main: 1m X 1m
Level: Main
- Listing type identifier Idx

$-2,845
/ Month









