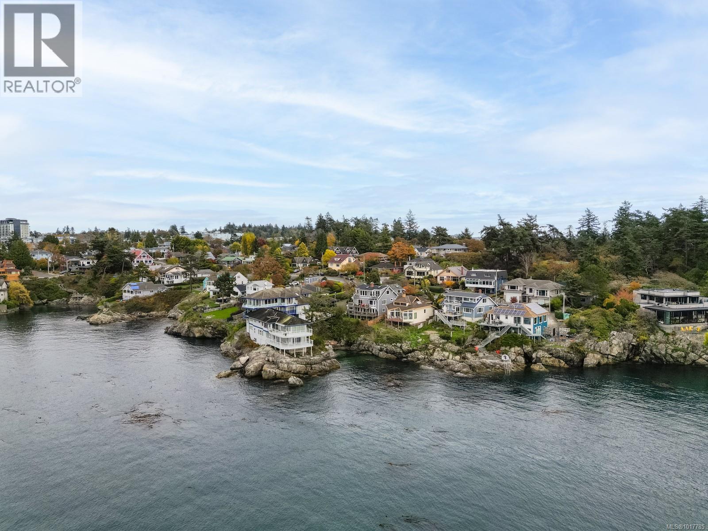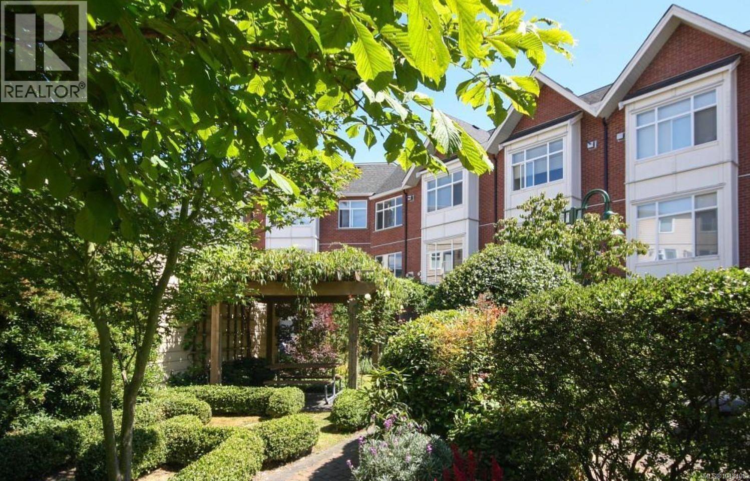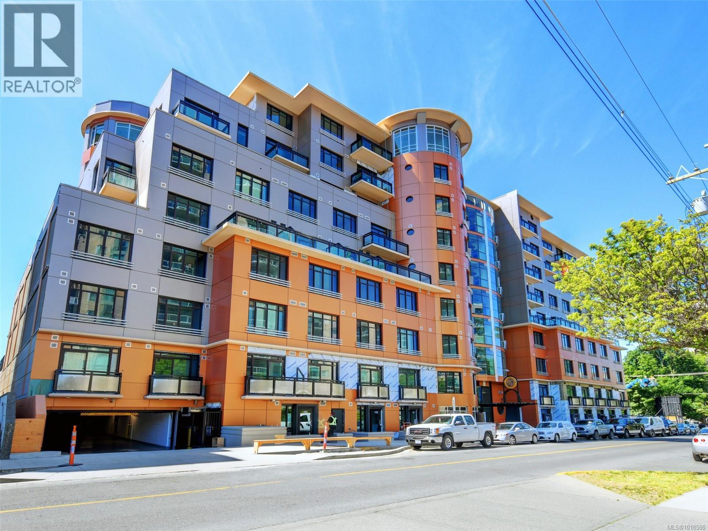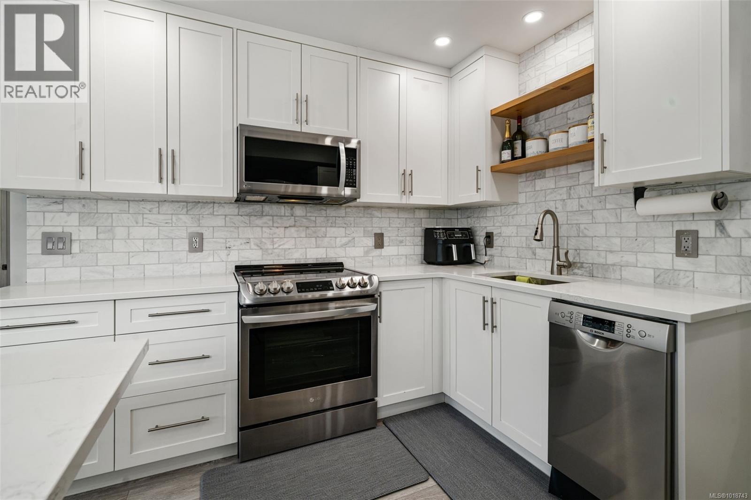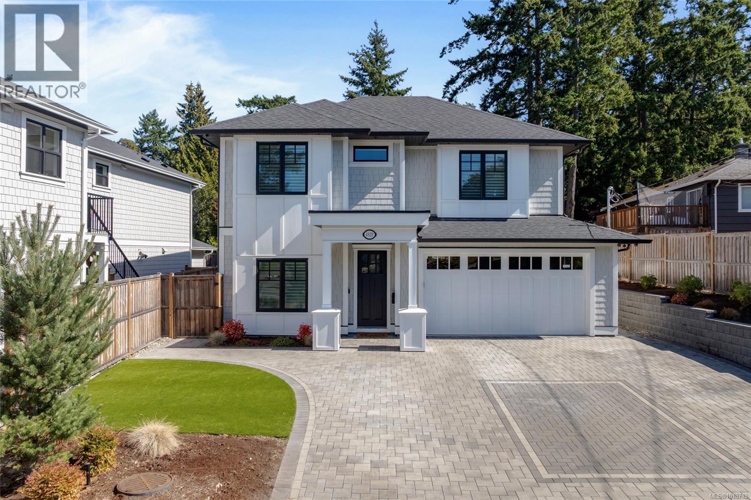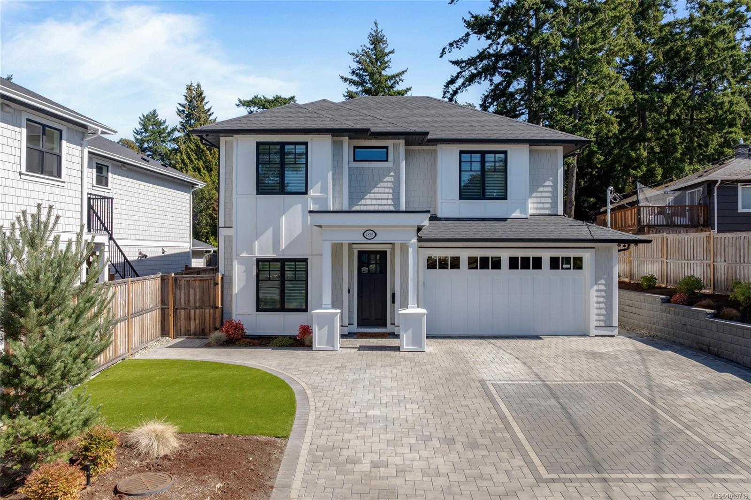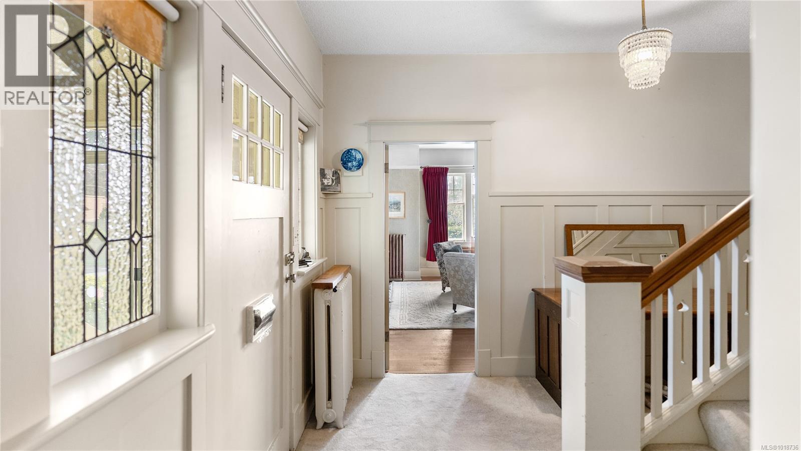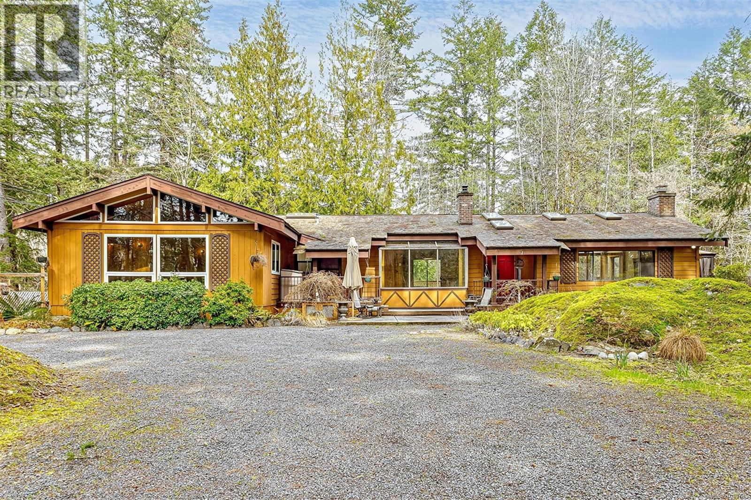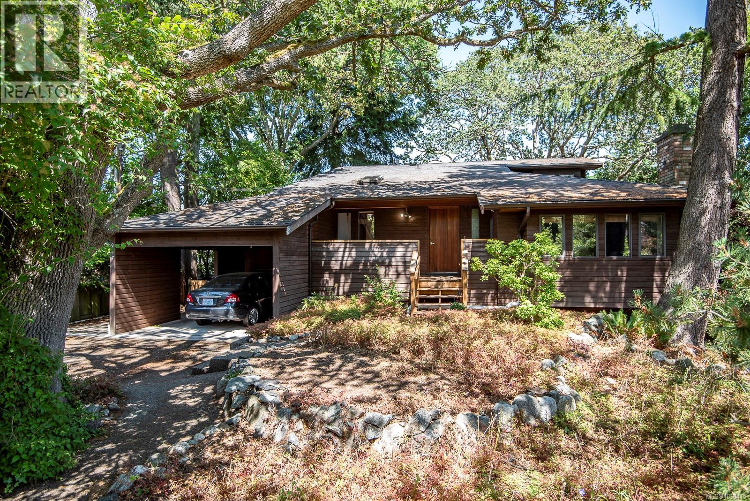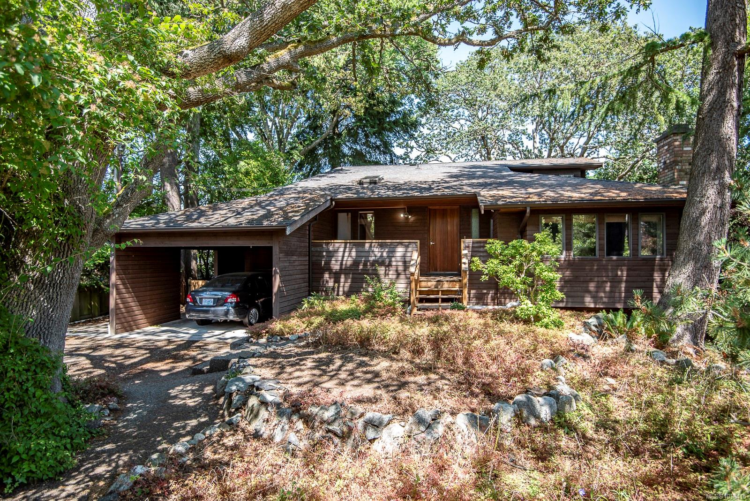- Houseful
- BC
- Victoria
- Wishart South
- 3365 Painter Rd Apt A
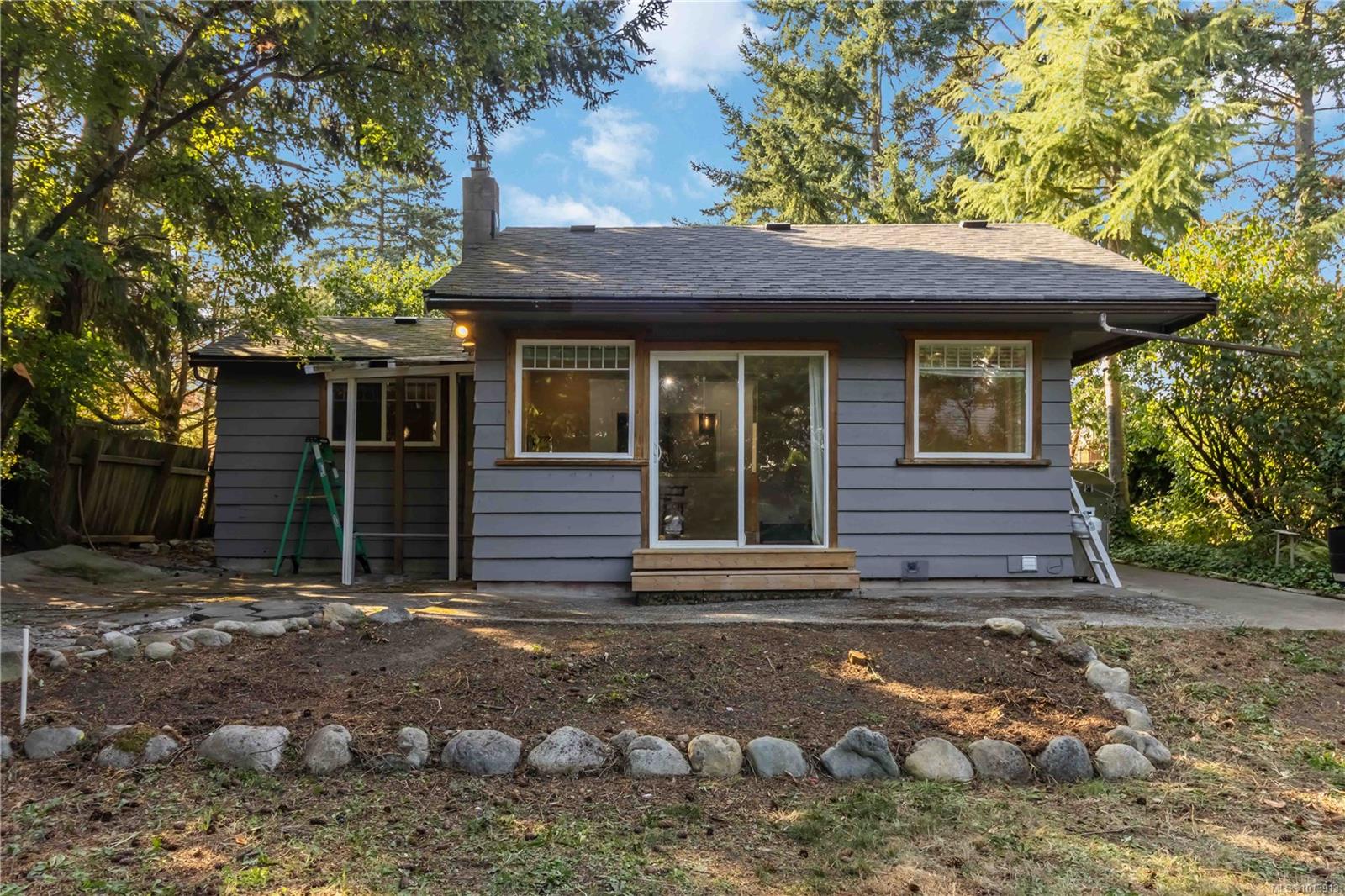
3365 Painter Rd Apt A
3365 Painter Rd Apt A
Highlights
Description
- Home value ($/Sqft)$402/Sqft
- Time on Houseful47 days
- Property typeResidential
- StyleCharacter
- Neighbourhood
- Median school Score
- Lot size9,583 Sqft
- Year built1952
- Mortgage payment
PRICE CHANGE!! Charming 1950’s home, nestled on a private and spacious .22-acre lot surrounded by mature trees and established garden beds. This home offers a fantastic opportunity to create your dream space. The main level features 3 bedrooms and 1 bathroom, an inviting eat-in kitchen, a cozy family room, and a bright living room highlighted by coved ceilings, original oak hardwood floors, and a fireplace. Double doors lead to a large, private deck with a hot tub, ideal for morning coffee or summer gatherings. Downstairs, you’ll find a laundry room and a 1-bedroom in-law suite with separate entrance, a great option for extended family or rental income. The property also boasts ample parking, including space for a boat or RV, and is ideally located close to schools, beaches, parks, and all amenities. Whether you’re a first-time buyer or an investor, this house will be a source of future happiness. Don’t miss out on making 3365 Painter Rd your next great opportunity!
Home overview
- Cooling None
- Heat type Forced air, oil, wood
- Sewer/ septic Septic system
- Utilities Cable available, electricity connected, garbage, natural gas connected, phone available, recycling
- Building amenities Private drive/road
- Construction materials Cement fibre, insulation: ceiling, insulation: walls, wood
- Foundation Concrete perimeter
- Roof Metal
- Exterior features Balcony/patio, fencing: full
- Other structures Storage shed
- # parking spaces 3
- Parking desc Driveway, rv access/parking
- # total bathrooms 2.0
- # of above grade bedrooms 4
- # of rooms 14
- Flooring Carpet
- Appliances F/s/w/d, hot tub
- Has fireplace (y/n) Yes
- Laundry information In house
- County Capital regional district
- Area Colwood
- Water source Municipal
- Zoning description Residential
- Exposure North
- Lot desc Cul-de-sac, level, private, rectangular lot, wooded
- Lot size (acres) 0.22
- Basement information Finished, full, with windows
- Building size 2238
- Mls® # 1013913
- Property sub type Single family residence
- Status Active
- Virtual tour
- Tax year 2025
- Bathroom Lower
Level: Lower - Bedroom Lower: 4.572m X 3.048m
Level: Lower - Living room Lower: 21m X 15m
Level: Lower - Kitchen Lower: 10m X 10m
Level: Lower - Main: 6.401m X 4.267m
Level: Main - Bathroom Main
Level: Main - Kitchen Main: 3.353m X 2.743m
Level: Main - Primary bedroom Main: 4.572m X 3.048m
Level: Main - Bedroom Main: 4.572m X 2.438m
Level: Main - Dining room Main: 2.743m X 2.134m
Level: Main - Living room Main: 5.182m X 3.353m
Level: Main - Main: 2.134m X 1.219m
Level: Main - Bedroom Main: 3.353m X 2.743m
Level: Main - Family room Main: 5.791m X 3.048m
Level: Main
- Listing type identifier Idx

$-2,397
/ Month

