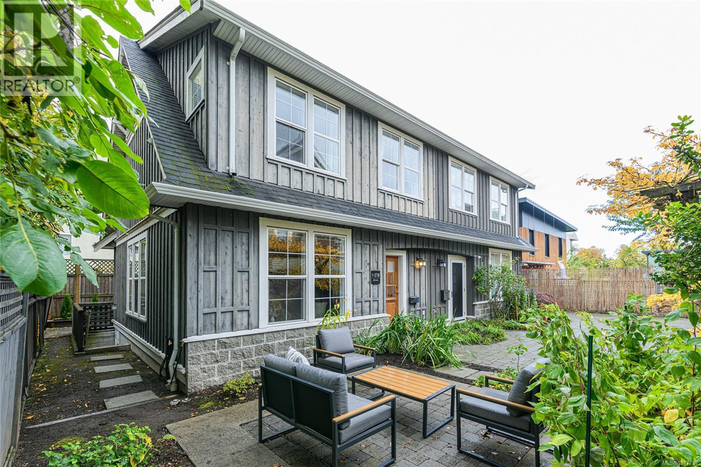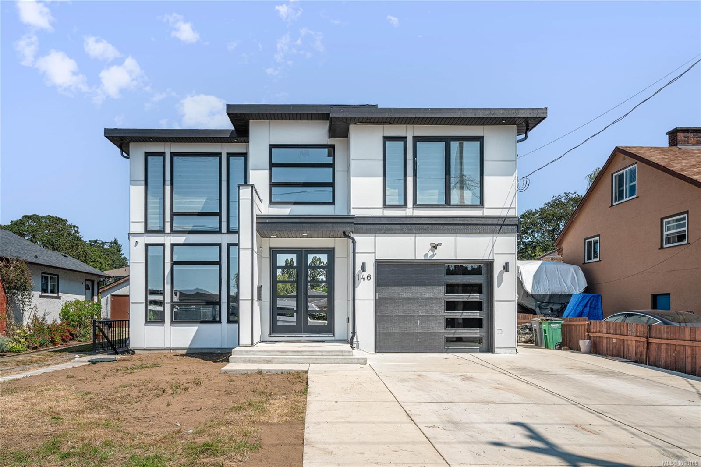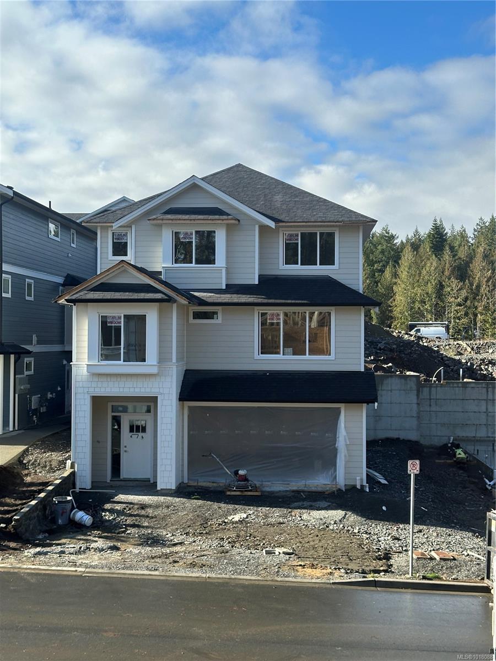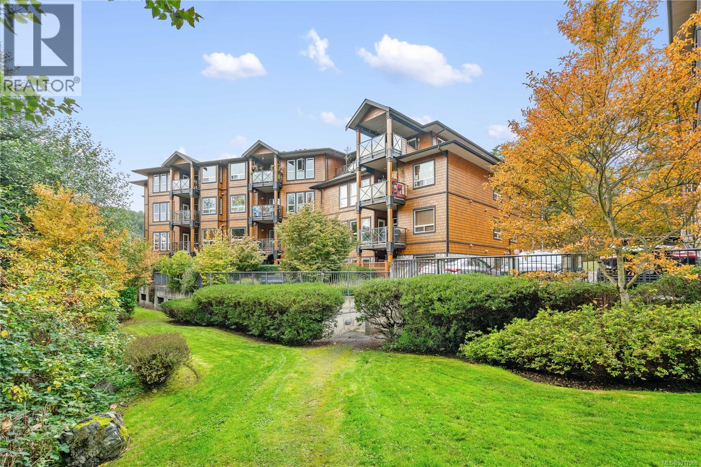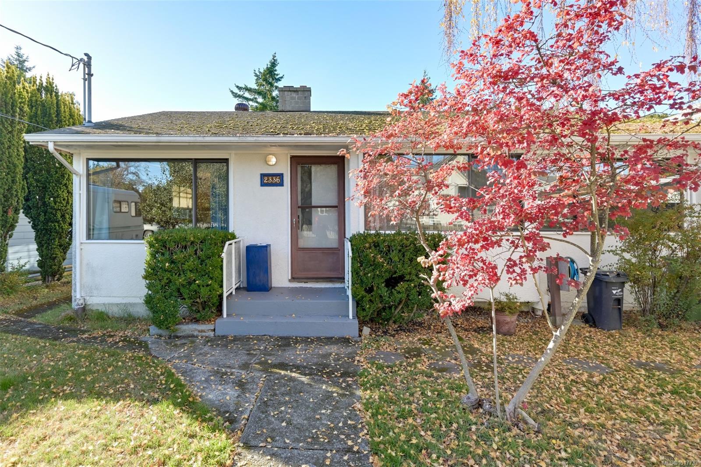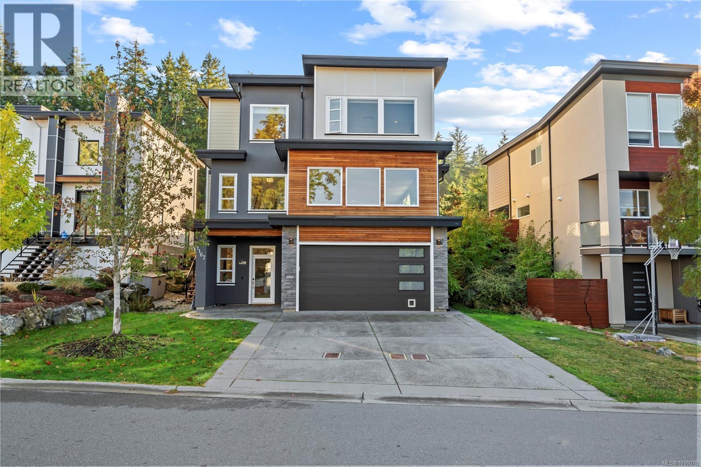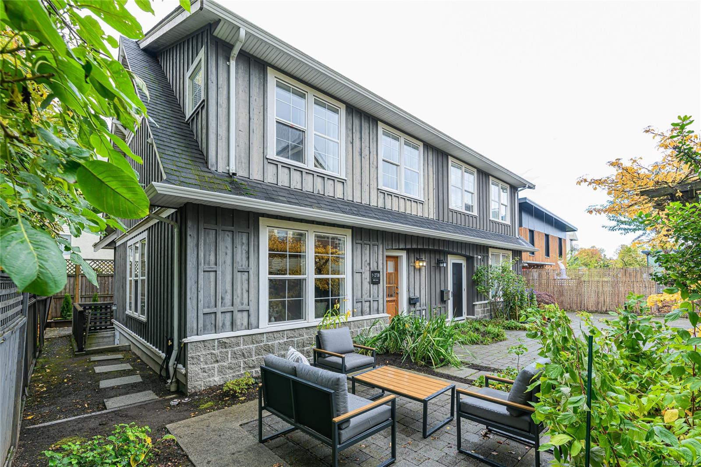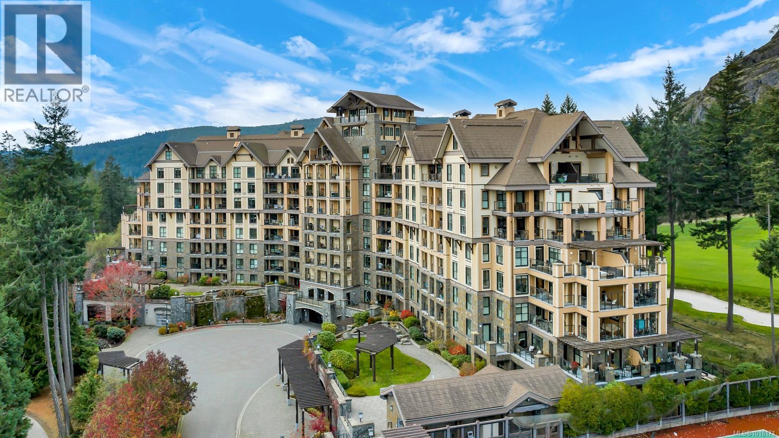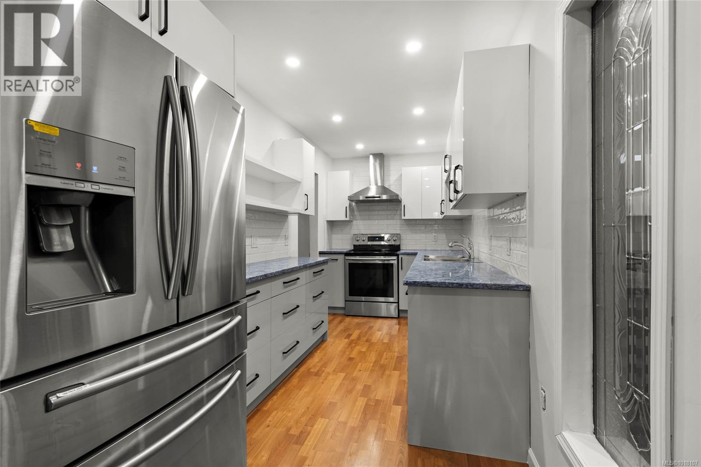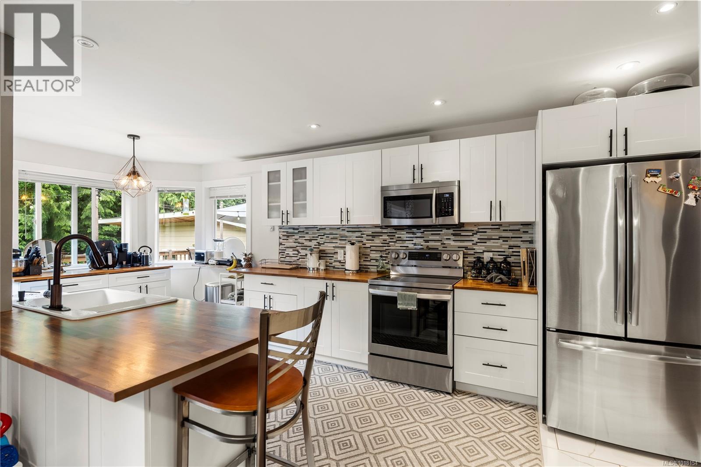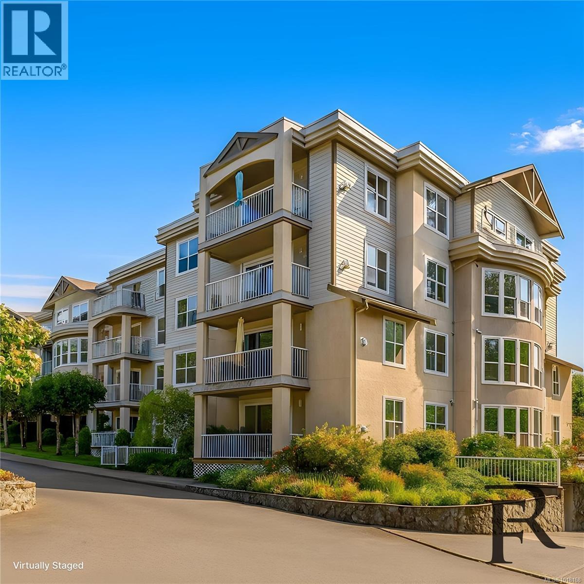- Houseful
- BC
- Victoria
- Triangle Mountain
- 3372 Pattison Way
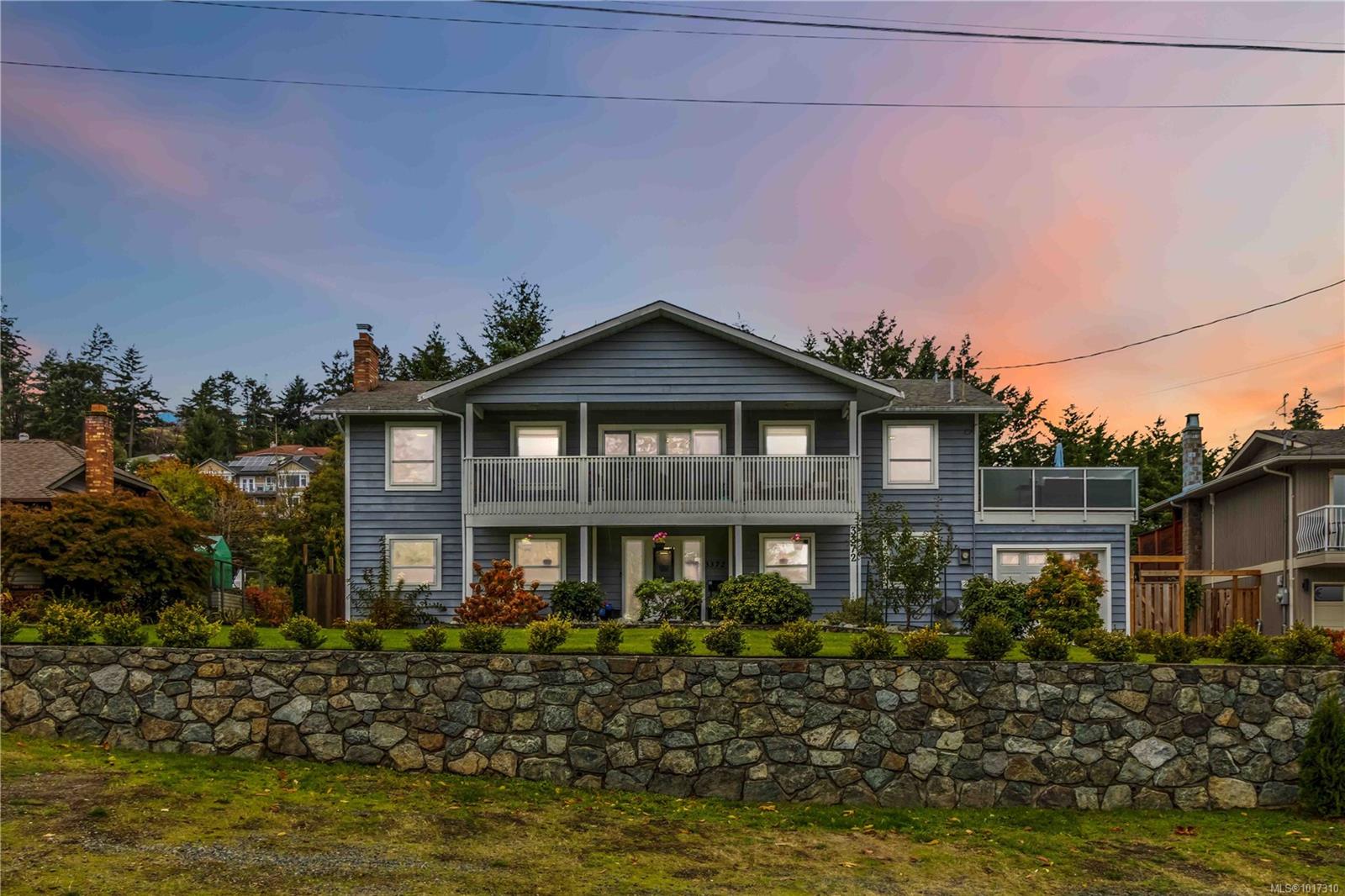
Highlights
Description
- Home value ($/Sqft)$405/Sqft
- Time on Housefulnew 4 hours
- Property typeResidential
- StyleWest coast
- Neighbourhood
- Median school Score
- Lot size10,019 Sqft
- Year built1985
- Garage spaces1
- Mortgage payment
Welcome to this spacious and well maintained 5-bedroom, 3-bathroom family home tucked away at the end of a quiet cul-de-sac in one of Colwood’s most desirable neighbourhoods. The bright upper level features an open-concept kitchen, dining, and living area with city and mountain views, a cozy gas fireplace, and access to a large sunny deck perfect for entertaining. The primary bedroom includes an ensuite, with two additional bedrooms and a full bath completing the level. Downstairs offers excellent flexibility for teens or multi-family living with two more bedrooms, a large office, media room, and a second gas fireplace. Set on a large, flat, fully fenced lot with ample parking, a newer septic system, and a yard ideal for pets, kids, and gatherings. Walking distance to schools, trails, and parks, and just minutes to Royal Bay Beach, Olympic View Golf Club, and all Westshore amenities- an ideal family friendly location.
Home overview
- Cooling None
- Heat type Baseboard, electric, natural gas
- Sewer/ septic Septic system
- Construction materials Frame wood, insulation: ceiling, insulation: walls, wood
- Foundation Concrete perimeter
- Roof Asphalt shingle
- Exterior features Balcony/patio, fencing: partial
- Other structures Storage shed
- # garage spaces 1
- # parking spaces 3
- Has garage (y/n) Yes
- Parking desc Attached, driveway, garage
- # total bathrooms 3.0
- # of above grade bedrooms 6
- # of rooms 18
- Flooring Laminate, linoleum
- Has fireplace (y/n) Yes
- Laundry information In house
- Interior features Ceiling fan(s), dining room
- County Capital regional district
- Area Colwood
- View City, mountain(s), valley
- Water source Municipal
- Zoning description Residential
- Exposure East
- Lot desc Cul-de-sac, level, rectangular lot
- Lot dimensions 128 ft widex78 ft deep
- Lot size (acres) 0.23
- Basement information Finished, full, walk-out access, with windows
- Building size 2840
- Mls® # 1017310
- Property sub type Single family residence
- Status Active
- Virtual tour
- Tax year 2025
- Living room Second: 5.791m X 4.877m
Level: 2nd - Bedroom Second: 10m X 14m
Level: 2nd - Bedroom Second: 11m X 11m
Level: 2nd - Second: 12m X 27m
Level: 2nd - Bathroom Second
Level: 2nd - Second: 29m X 6m
Level: 2nd - Ensuite Second
Level: 2nd - Primary bedroom Second: 14m X 11m
Level: 2nd - Kitchen Second: 5.791m X 4.572m
Level: 2nd - Dining room Second: 3.353m X 3.658m
Level: 2nd - Main: 11m X 13m
Level: Main - Bathroom Main
Level: Main - Bedroom Main: 14m X 14m
Level: Main - Family room Main: 17m X 14m
Level: Main - Main: 10m X 26m
Level: Main - Laundry Main: 9m X 7m
Level: Main - Bedroom Main: 18m X 15m
Level: Main - Bedroom Main: 19m X 14m
Level: Main
- Listing type identifier Idx

$-3,064
/ Month

