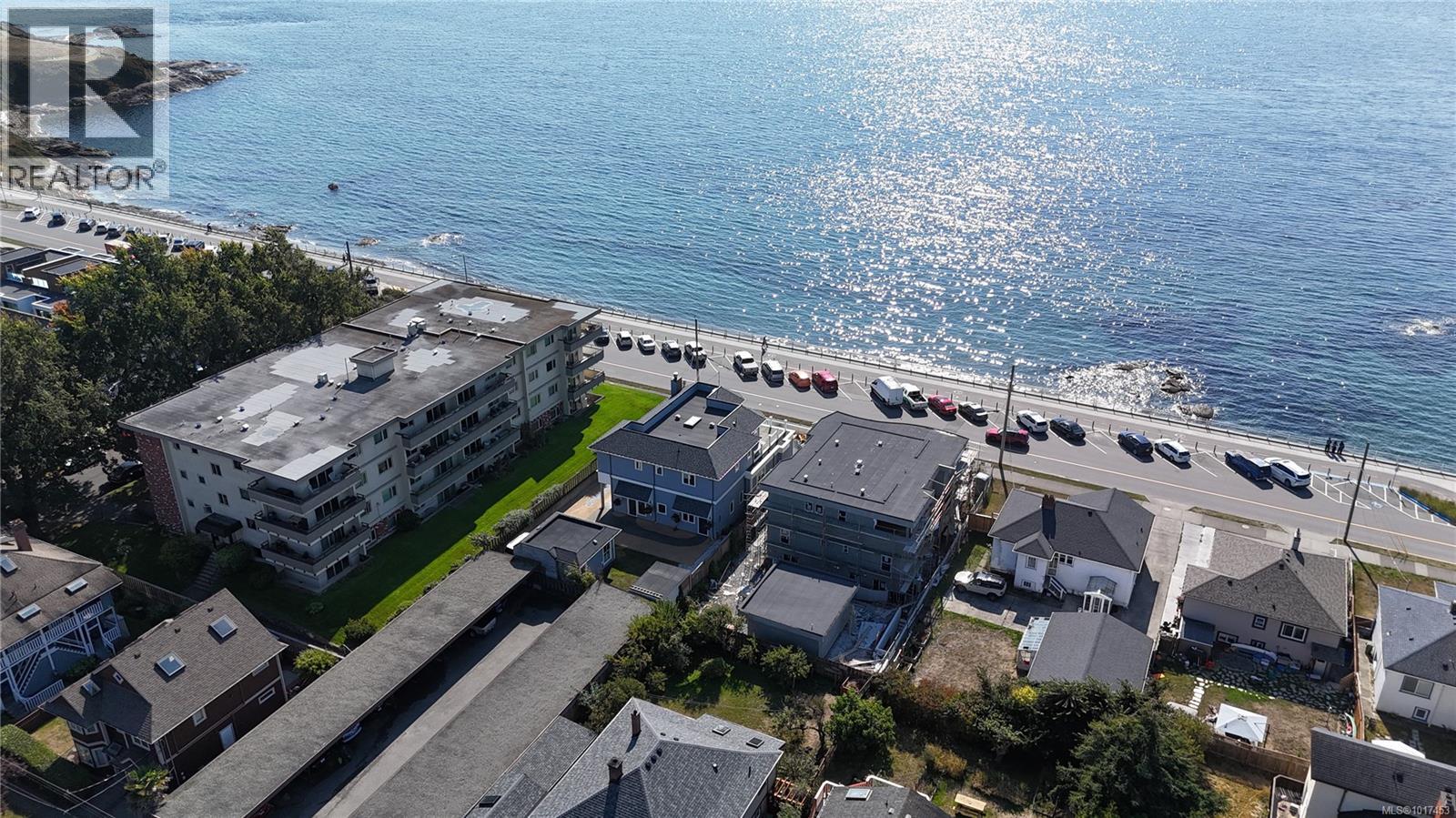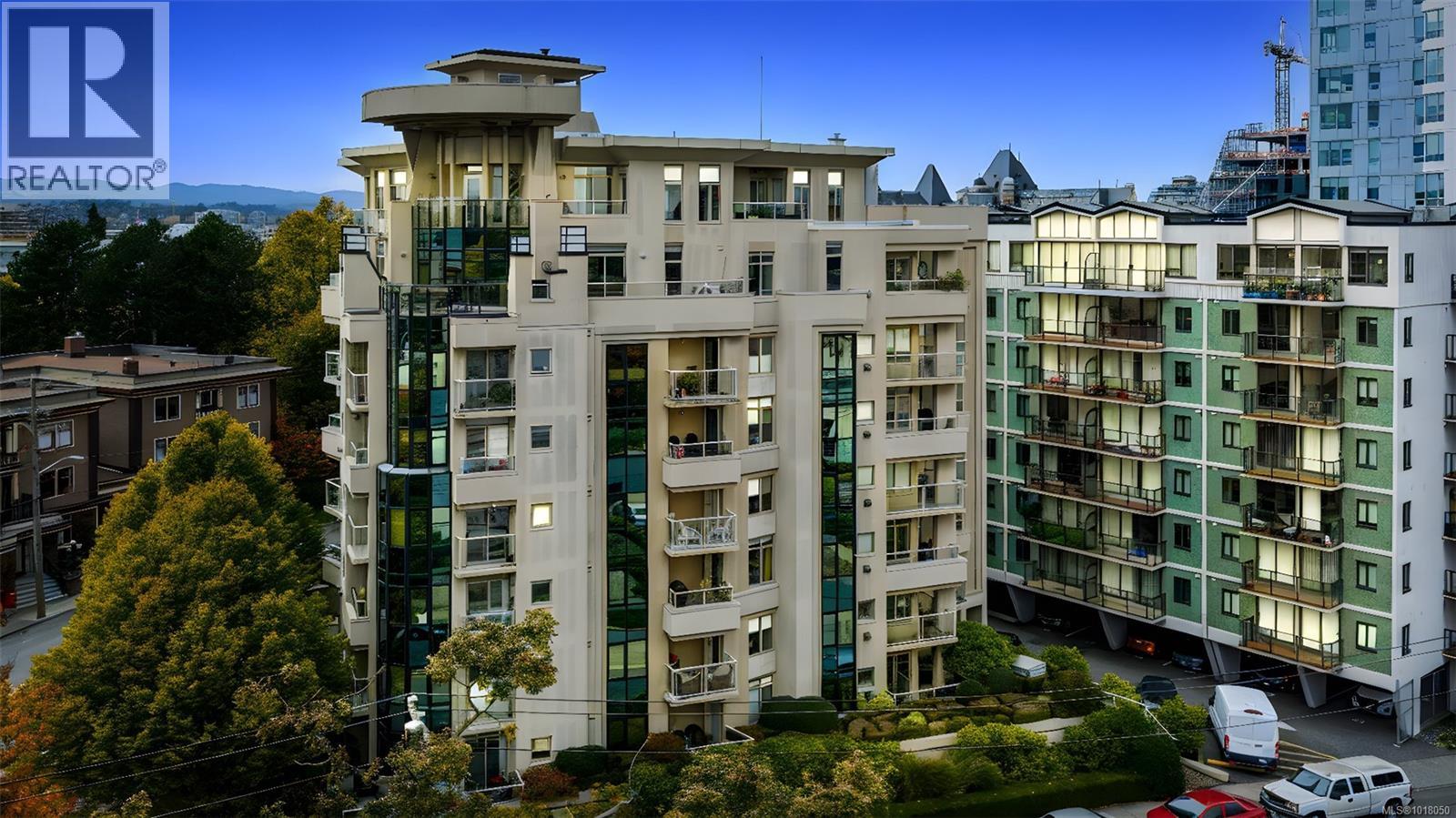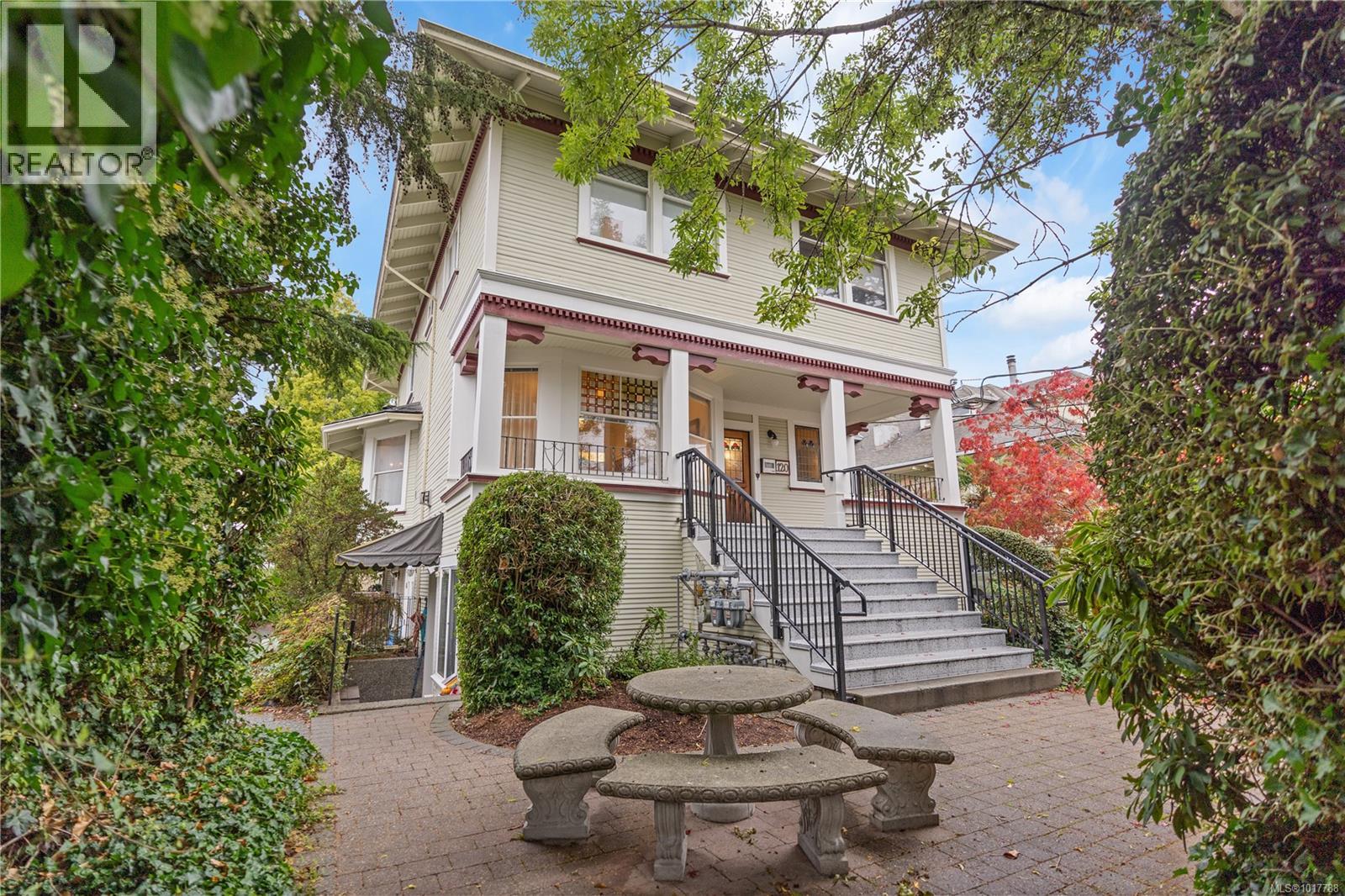
338 Dallas Rd Unit 2 Rd
338 Dallas Rd Unit 2 Rd
Highlights
Description
- Home value ($/Sqft)$686/Sqft
- Time on Housefulnew 3 hours
- Property typeSingle family
- StyleWestcoast
- Neighbourhood
- Median school Score
- Year built2004
- Mortgage payment
*OPEN HOUSE SAT OCT 25TH* Location, Location, Real estate words to Appreciate. Dallas Road adventure, from sunny weather sailing ships to winter storms. Why not enjoy this feast for your eyes with mountains, ocean, ships and beautiful sunshine with Southern exposure. Then there is revenue possibility of up 10k per month in the current rental market. Once three suites and now two but easily converted back if so desired. It's Great family home. Live entirely on the upper one level at 1843 sqft, 2/3 beds, the Den is certainly bdrm size as a third. This level has been completely updated, 8'' hand scraped natural oak floors throughout, kitchen, bathrooms, lighting, trims etc. . Down the Oak staircase you find a great flex space once used as a 1 bed suite the Cabinets have been removed but all services exist. Guest suite/bdrm, Rec room, 4pc bathroom and 11' ceilings it feels so spacious and enters onto your private backyard. A Bonus is the converted garage to Garden Suite = revenue or separate family accommodations. Walking distance to all amenities James Bay Square, Fisherman's Wharf, Beacon Hill Park, Downtown, and Schools. (id:63267)
Home overview
- Cooling See remarks
- Heat source Natural gas, wood, other
- Heat type Heat recovery ventilation (hrv), hot water
- # parking spaces 3
- # full baths 4
- # total bathrooms 4.0
- # of above grade bedrooms 4
- Has fireplace (y/n) Yes
- Community features Pets allowed, family oriented
- Subdivision James bay
- View City view, mountain view, ocean view
- Zoning description Duplex
- Directions 1676965
- Lot dimensions 3600
- Lot size (acres) 0.084586464
- Building size 3133
- Listing # 1017453
- Property sub type Single family residence
- Status Active
- Other 2.261m X 1.524m
- Living room 3.2m X 3.404m
- Kitchen 2.261m X 1.905m
- Bedroom 3.2m X 1.702m
- Primary bedroom 4.75m X 4.877m
Level: 2nd - Kitchen 3.48m X 4.978m
Level: 2nd - Bathroom 3 - Piece
Level: 2nd - Office 3.988m X 3.048m
Level: 2nd - Bedroom 3.454m X 4.877m
Level: 2nd - Laundry 1.753m X 1.473m
Level: 2nd - Dining room 6.147m X 2.616m
Level: 2nd - 1.219m X 5.131m
Level: 2nd - Living room 5.791m X 5.182m
Level: 2nd - Bathroom 4 - Piece
Level: 2nd - Family room 3.505m X 3.683m
Level: Main - Bathroom 4 - Piece
Level: Main - 1.829m X 2.134m
Level: Main - Laundry Measurements not available X 1.829m
Level: Main - Bathroom 4 - Piece
Level: Main - Bedroom 4.75m X 3.886m
Level: Main
- Listing source url Https://www.realtor.ca/real-estate/29018664/2-338-dallas-rd-victoria-james-bay
- Listing type identifier Idx

$-5,731
/ Month











