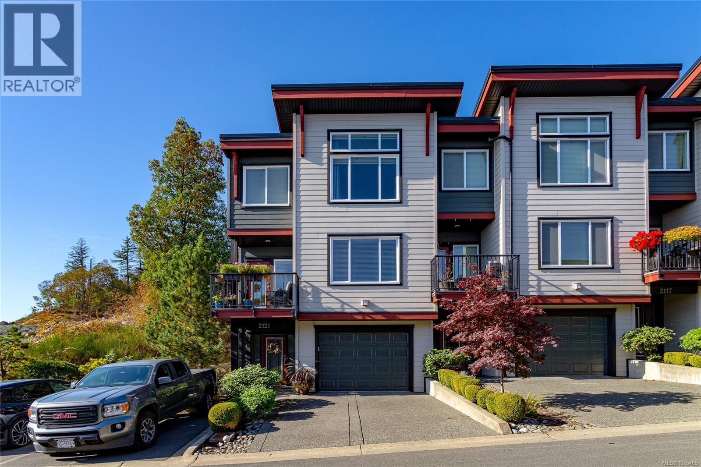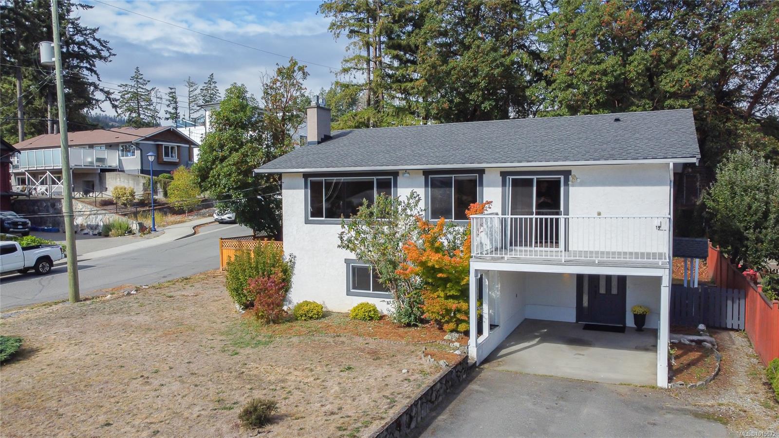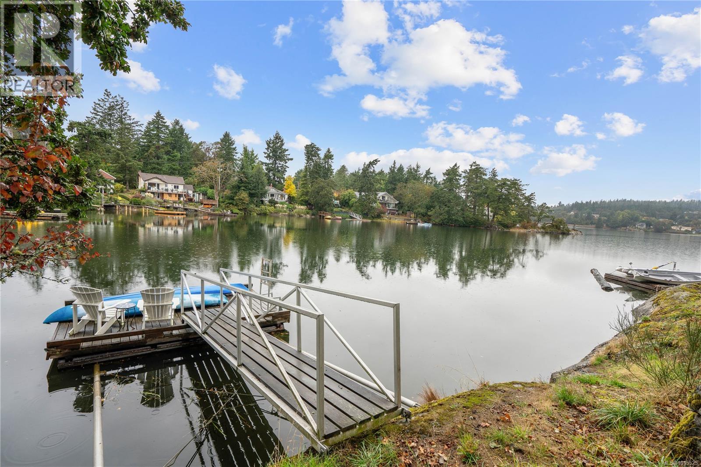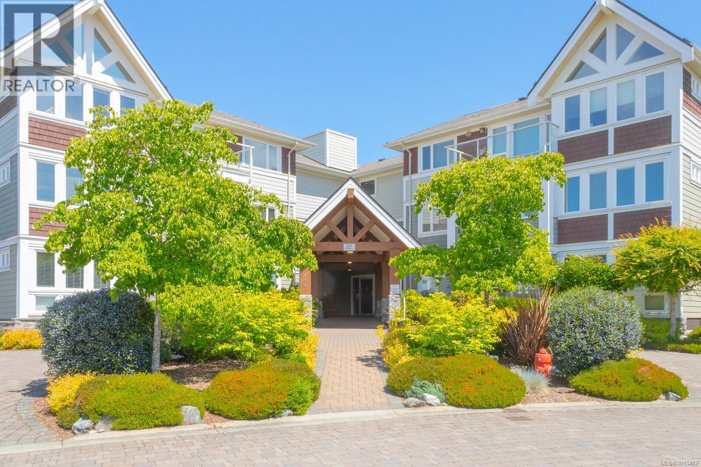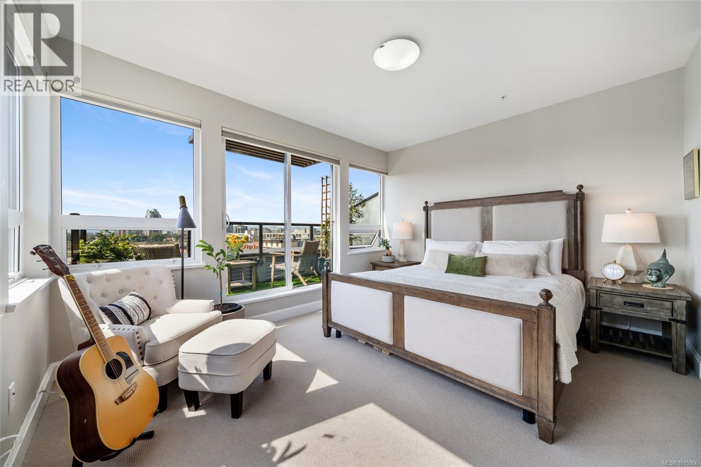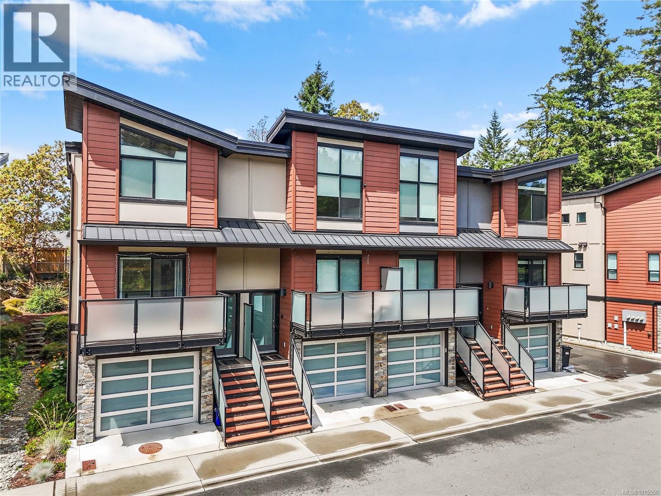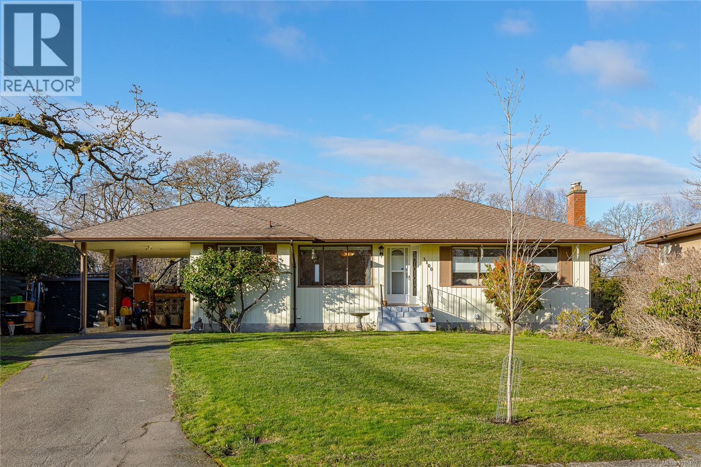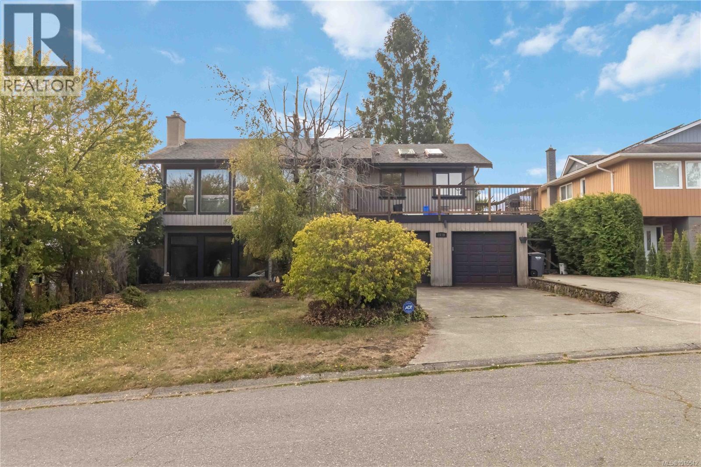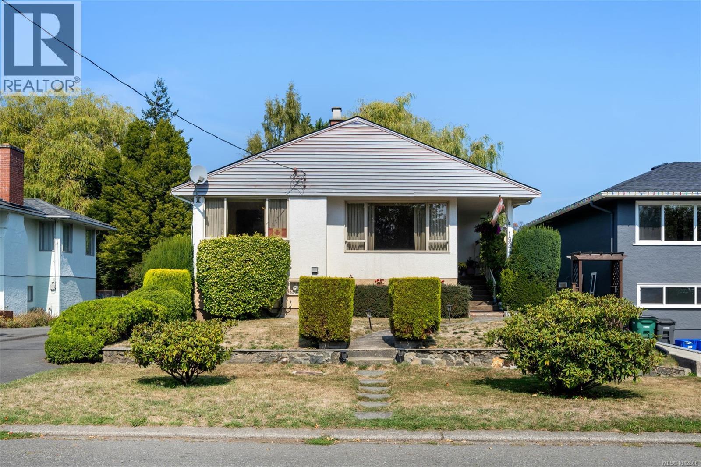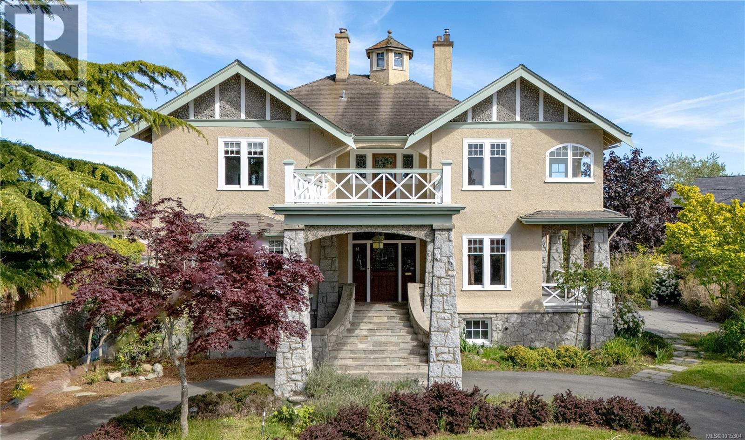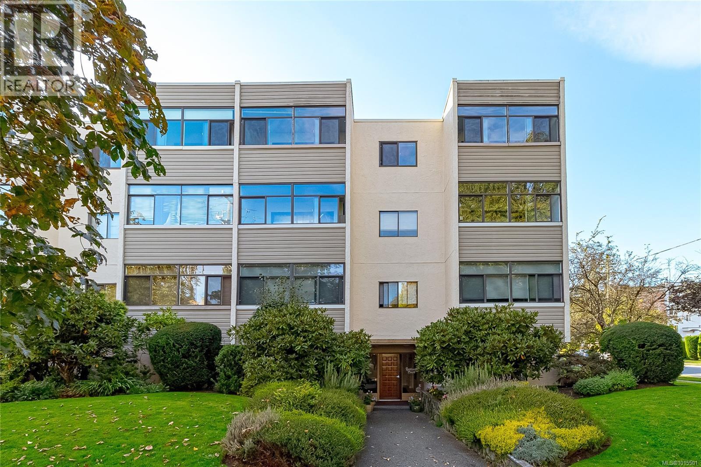- Houseful
- BC
- Victoria
- Triangle Mountain
- 3475 Blue Sky Pl
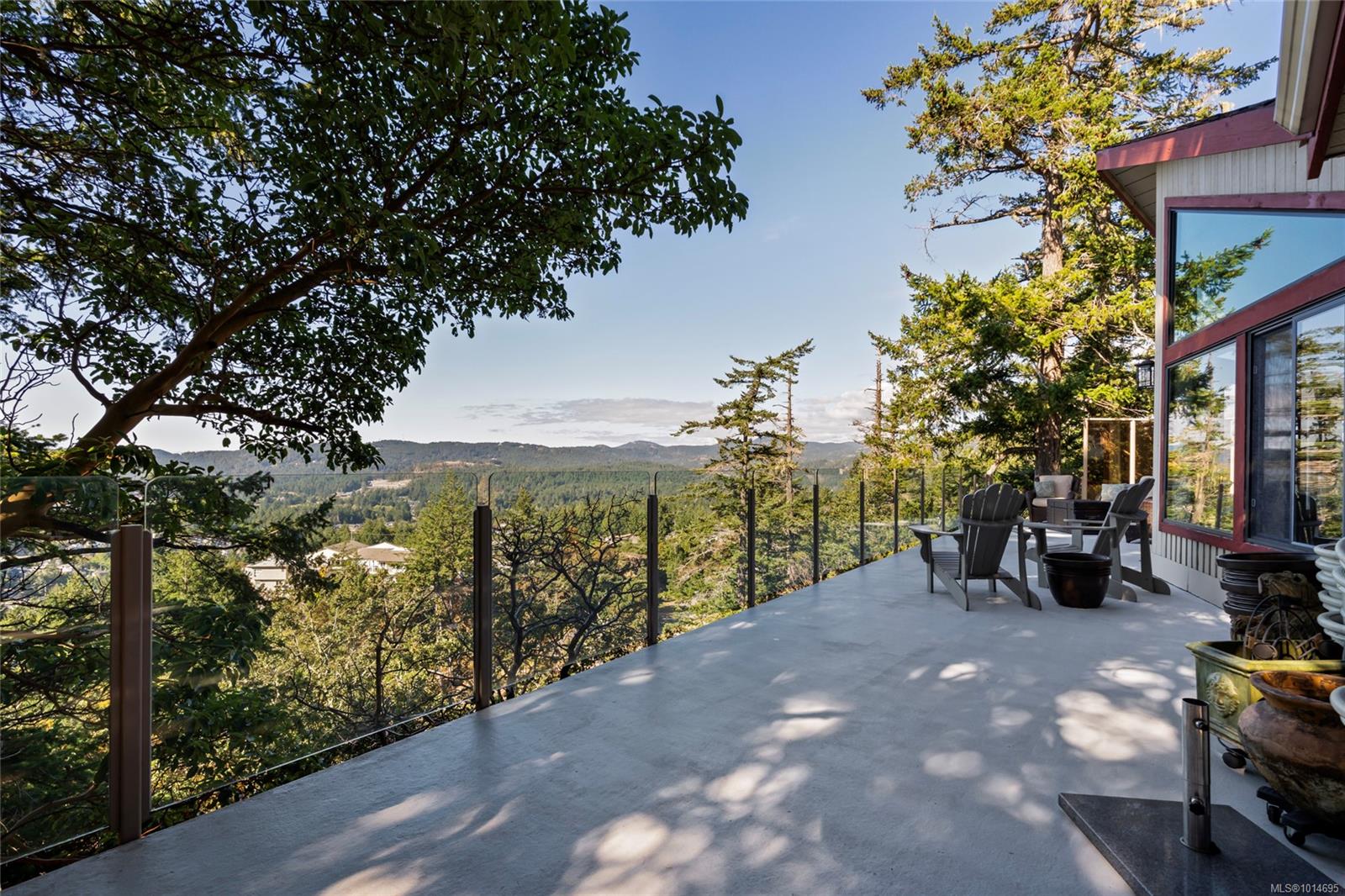
Highlights
Description
- Home value ($/Sqft)$317/Sqft
- Time on Houseful8 days
- Property typeResidential
- StyleWest coast
- Neighbourhood
- Median school Score
- Lot size0.59 Acre
- Year built1989
- Garage spaces2
- Mortgage payment
Perched atop Triangle Mountain on a quiet cul-de-sac, this updated 3 bed / 3 bath home offers 2,206 sqft of living space on a rare 25,000+ sqft lot w/ sweeping ocean & Olympic Mountain views. Soaring vaulted ceilings, oversized Pella windows & skylights flood the main level w/ natural light. Step onto the expansive 1,000 sqft fiberglass deck w/ seamless glass railings—perfect for year-round sunsets & panoramic vistas. The main floor features a spacious primary suite, walk-in closet & ensuite, plus a renovated Urbana kitchen w/ SS appliances (including beverage fridge), oversized island & abundant cabinetry. Downstairs, two guest bedrooms, a full bath, versatile family/media room & a storage room (convertible to a 4th bedroom) provide excellent flexibility. Highlights include a large detached garage, wood-burning fireplaces on both levels, in-floor heating in most rooms, a lower deck plumbed for a hot tub & access to Colwood-owned land below with trails & stairs for outdoor exploration.
Home overview
- Cooling None
- Heat type Baseboard, radiant floor, wood
- Sewer/ septic Septic system
- Construction materials Frame wood, wood, other
- Foundation Concrete perimeter
- Roof See remarks
- Exterior features Balcony/patio
- # garage spaces 2
- # parking spaces 4
- Has garage (y/n) Yes
- Parking desc Garage double, rv access/parking
- # total bathrooms 3.0
- # of above grade bedrooms 3
- # of rooms 21
- Flooring Carpet, tile
- Appliances Dishwasher, dryer, f/s/w/d, microwave, oven/range electric, refrigerator, washer
- Has fireplace (y/n) Yes
- Laundry information In house
- Interior features Dining room, storage, vaulted ceiling(s)
- County Capital regional district
- Area Colwood
- View Mountain(s), valley
- Water source Municipal
- Zoning description Residential
- Exposure North
- Lot desc Cul-de-sac
- Lot size (acres) 0.59
- Basement information Finished, walk-out access
- Building size 4502
- Mls® # 1014695
- Property sub type Single family residence
- Status Active
- Virtual tour
- Tax year 2025
- Bathroom Lower
Level: Lower - Lower: 11m X 11m
Level: Lower - Family room Lower: 6.35m X 5.969m
Level: Lower - Storage Lower: 4.42m X 3.048m
Level: Lower - Laundry Lower: 5m X 10m
Level: Lower - Bedroom Lower: 4.089m X 3.175m
Level: Lower - Storage Lower: 6.35m X 1.524m
Level: Lower - Lower: 7.569m X 4.877m
Level: Lower - Bedroom Lower: 4.826m X 3.251m
Level: Lower - Primary bedroom Main: 5.385m X 3.658m
Level: Main - Main: 8.712m X 4.953m
Level: Main - Main: 2.007m X 2.692m
Level: Main - Main: 8.179m X 3.251m
Level: Main - Kitchen Main: 4.089m X 3.734m
Level: Main - Bathroom Main
Level: Main - Main: 5.817m X 7.391m
Level: Main - Living room Main: 6.35m X 5.969m
Level: Main - Main: 4.369m X 1.549m
Level: Main - Main: 1.829m X 5.105m
Level: Main - Ensuite Main
Level: Main - Dining room Main: 4.089m X 2.743m
Level: Main
- Listing type identifier Idx

$-3,762
/ Month

