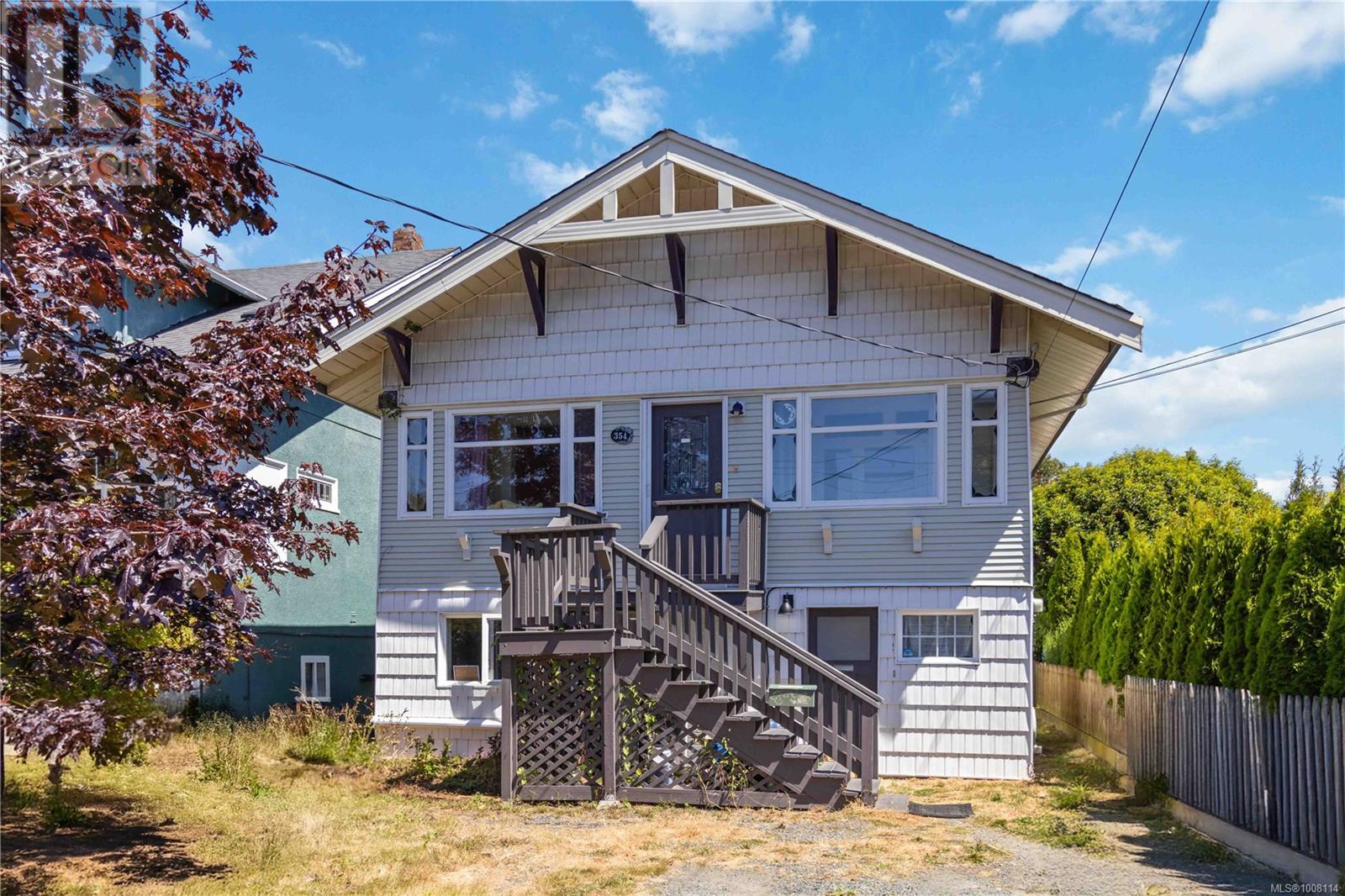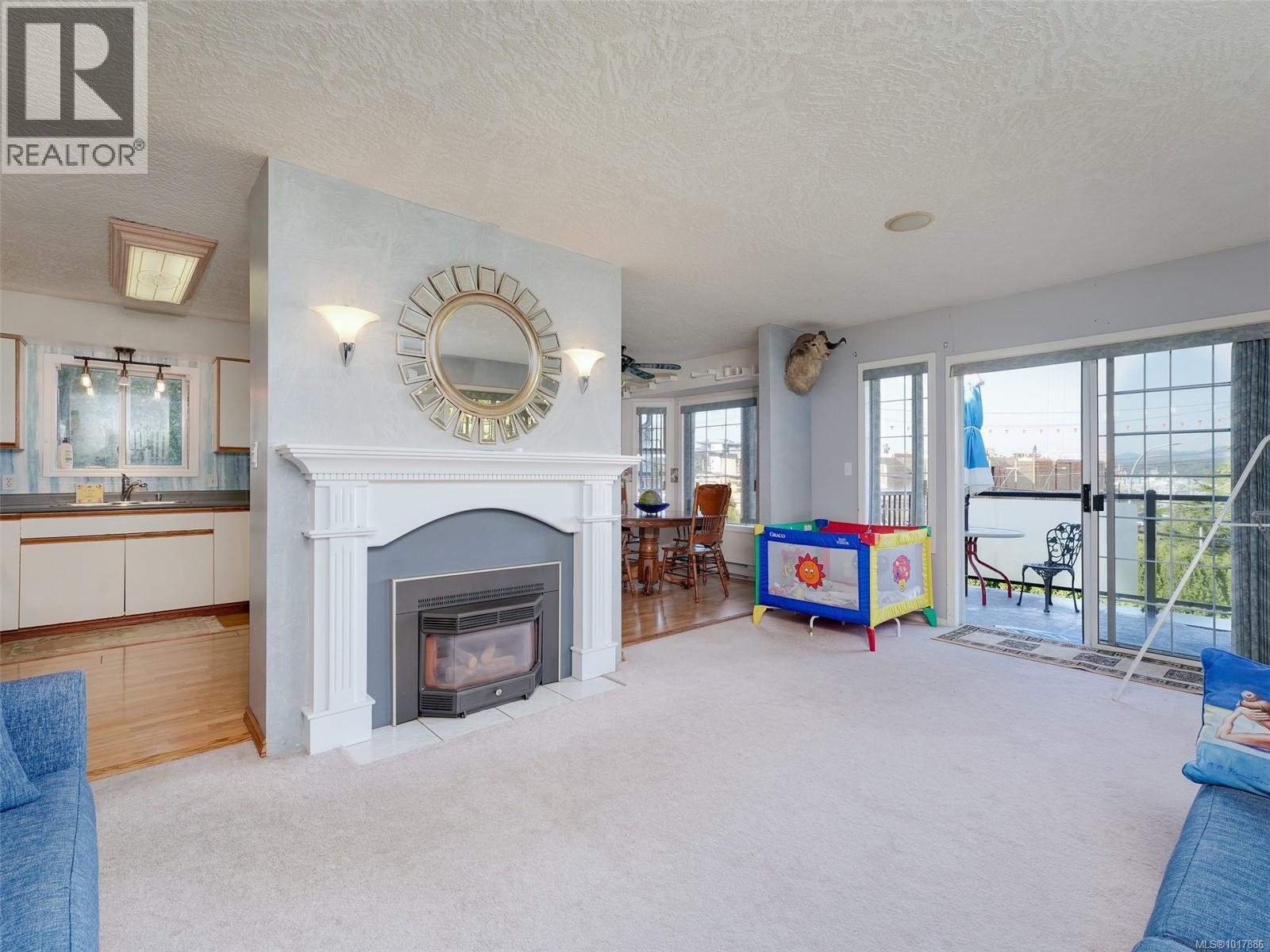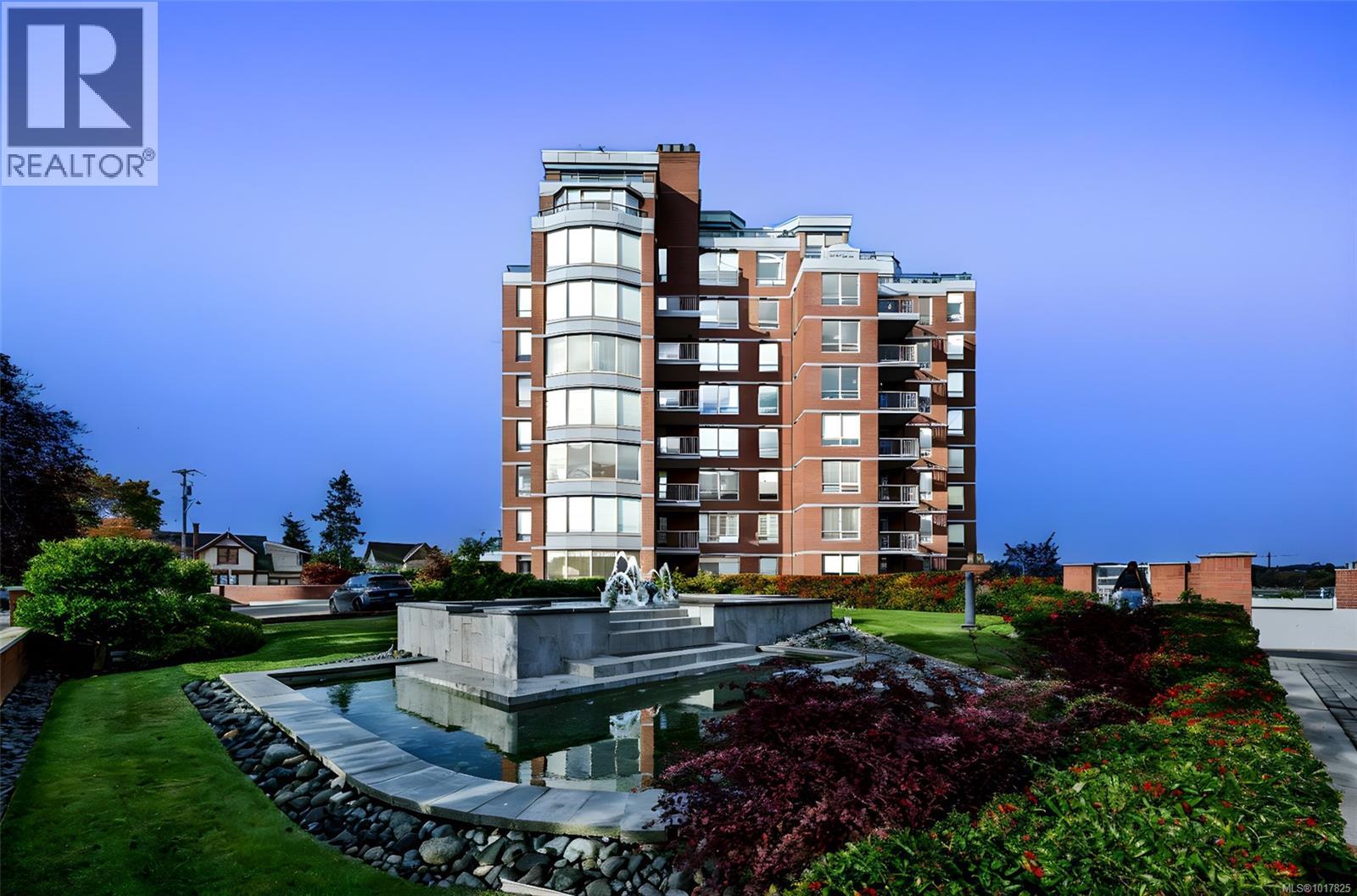
354 Berwick St
354 Berwick St
Highlights
Description
- Home value ($/Sqft)$639/Sqft
- Time on Houseful88 days
- Property typeSingle family
- StyleCharacter
- Neighbourhood
- Median school Score
- Year built1911
- Mortgage payment
Set on a quiet no-through street in the heart of vibrant James Bay, this charming character home offers an unbeatable lifestyle just steps from beaches, the Breakwater, Dallas Road waterfront, Fisherman's Wharf & all the amenities of James Bay Village. Enjoy the best of walkable living in one of Victoria’s most sought-after neighbourhoods. The bright main level features original oak floors, ceilings w/crown molding & recessed lighting. Stay comfortable year-round w/a gas furnace & heat pump splits offering efficient heating & A/C. The layout includes a sunny eat-in kitchen, spacious living room w/electric fireplace, two generous bdrms, a 4-pc bath & a welcoming sunroom at the entry. Downstairs offers excellent flexibility w/a large bdrm w/French doors to the private backyard patio, a laundry area, flex space w/French doors,3 pc bath PLUS a self-contained 2-bdrm (or 1-bed + den) in-law suite w/ 4-pc bath perfect as a mortgage helper. A lovely home in a fantastic & scenic location. (id:63267)
Home overview
- Cooling Air conditioned
- Heat source Electric, natural gas
- Heat type Heat pump
- # parking spaces 2
- # full baths 3
- # total bathrooms 3.0
- # of above grade bedrooms 5
- Has fireplace (y/n) Yes
- Subdivision James bay
- Zoning description Residential
- Lot dimensions 3531
- Lot size (acres) 0.082965225
- Building size 2034
- Listing # 1008114
- Property sub type Single family residence
- Status Active
- Storage 2.743m X 2.438m
Level: Lower - Bathroom 3 - Piece
Level: Lower - Living room 4.267m X 3.353m
Level: Lower - 3.048m X 2.134m
Level: Lower - Bedroom 3.353m X 2.743m
Level: Lower - Bathroom 2.438m X 1.829m
Level: Lower - Bedroom 3.353m X 2.743m
Level: Lower - Family room 4.572m X 3.353m
Level: Lower - Bedroom 4.877m X 3.353m
Level: Lower - Kitchen 3.353m X 1.829m
Level: Lower - 2.134m X 1.219m
Level: Lower - Sitting room 2.438m X 1.219m
Level: Main - Sunroom 3.962m X 1.219m
Level: Main - Bathroom 2.438m X 1.829m
Level: Main - Primary bedroom 3.353m X 3.353m
Level: Main - Bedroom 3.048m X 3.048m
Level: Main - Living room 7.315m X 3.658m
Level: Main - Kitchen 3.658m X 5.182m
Level: Main
- Listing source url Https://www.realtor.ca/real-estate/28655331/354-berwick-st-victoria-james-bay
- Listing type identifier Idx

$-3,466
/ Month












