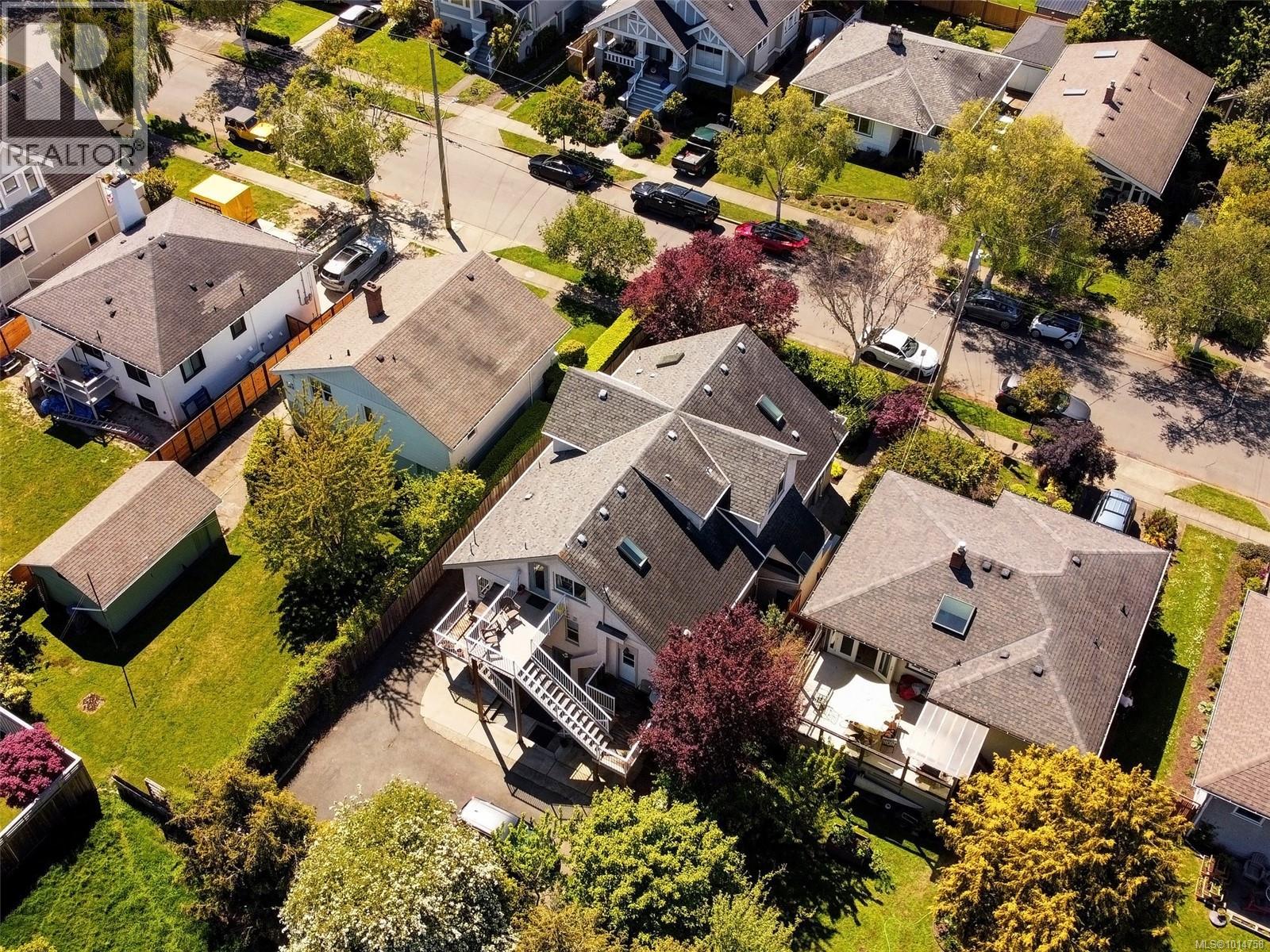
Highlights
Description
- Home value ($/Sqft)$429/Sqft
- Time on Houseful28 days
- Property typeSingle family
- StyleCharacter
- Neighbourhood
- Median school Score
- Year built1913
- Mortgage payment
This impeccably maintained character home was originally built circa 1913 and converted into a legal fourplex in 1988. Situated on a 6,000 sq.ft. lot in the heart of Fairfield, just steps from Gonzales Bay, this property offers timeless charm and strong investment potential. The bright ground-floor unit features 1,300 sq.ft. with two bedrooms plus a den and its own entry. The main floor offers a spacious one-bedroom suite and a larger one-bedroom-plus-den unit. Upstairs is a light-filled two-bedroom suite with a private deck and laundry. Updates include perimeter drains, electrical, vinyl thermal windows, off-street parking for three cars, and over 500 sq.ft. of unfinished basement storage. This is a rare opportunity to own a turnkey revenue property in one of Victoria’s most desirable neighbourhoods. (id:63267)
Home overview
- Cooling None
- Heat source Electric
- Heat type Baseboard heaters
- # parking spaces 3
- # full baths 5
- # total bathrooms 5.0
- # of above grade bedrooms 6
- Subdivision Fairfield east
- View Mountain view, ocean view
- Zoning description Residential
- Directions 1791915
- Lot dimensions 6000
- Lot size (acres) 0.14097744
- Building size 4660
- Listing # 1014758
- Property sub type Single family residence
- Status Active
- Porch 2.438m X 1.524m
Level: 2nd - Dining room 3.353m X 2.438m
Level: 2nd - Kitchen 3.048m X 2.743m
Level: 2nd - 3.353m X 2.743m
Level: 2nd - Living room 4.572m X 4.267m
Level: 2nd - Kitchen 3.962m X 2.743m
Level: 2nd - Bedroom 3.962m X 3.048m
Level: 2nd - Porch 2.134m X 1.829m
Level: 2nd - Ensuite 3 - Piece
Level: 2nd - 3.353m X 0.914m
Level: 2nd - Eating area 3.658m X 3.048m
Level: 2nd - 1.524m X 1.219m
Level: 2nd - Den 3.353m X 2.438m
Level: 2nd - Bathroom 4 - Piece
Level: 2nd - Bathroom 3 - Piece
Level: 2nd - Bedroom 3.962m X 3.353m
Level: 2nd - Pantry 1.219m X 0.914m
Level: 3rd - Laundry 1.829m X 0.914m
Level: 3rd - Bedroom 3.658m X 3.353m
Level: 3rd - Kitchen 4.267m X 4.267m
Level: 3rd
- Listing source url Https://www.realtor.ca/real-estate/28900601/355-richmond-ave-victoria-fairfield-east
- Listing type identifier Idx

$-5,333
/ Month












