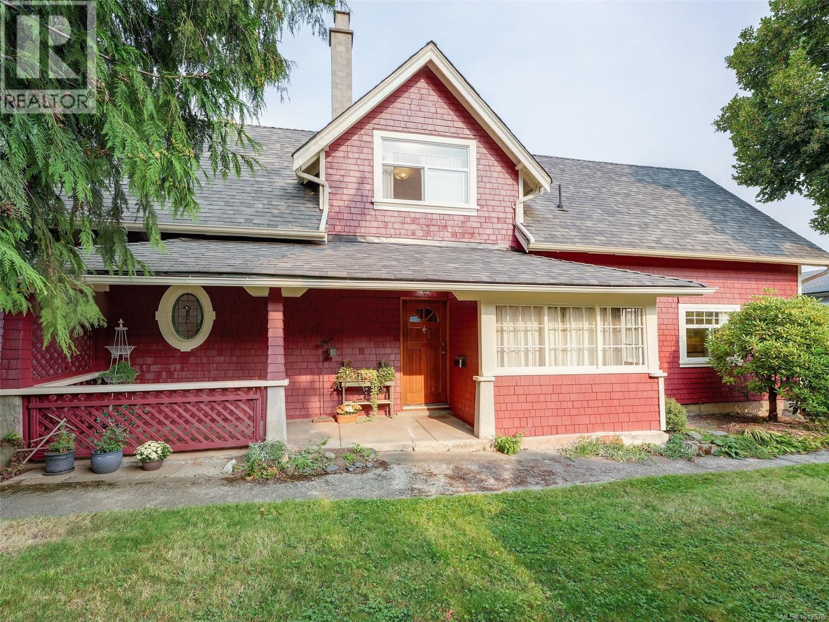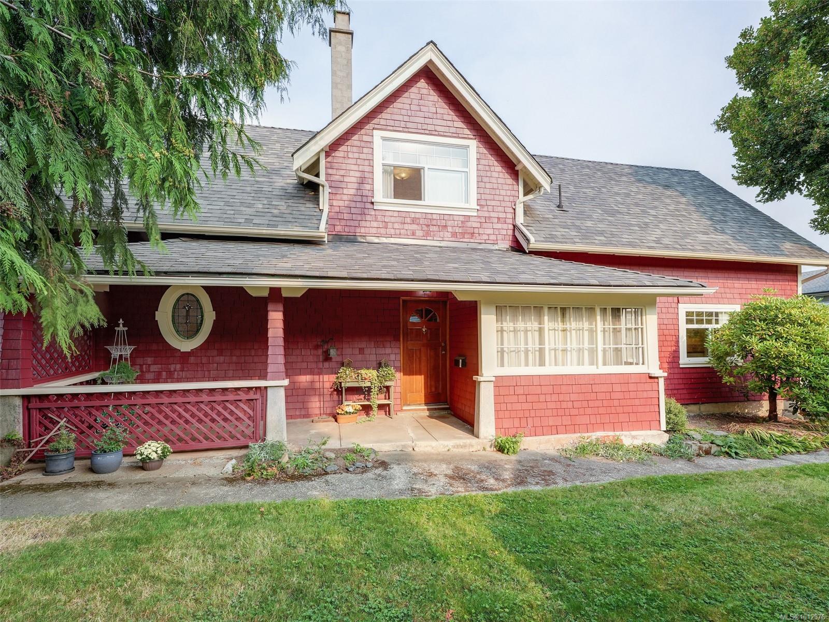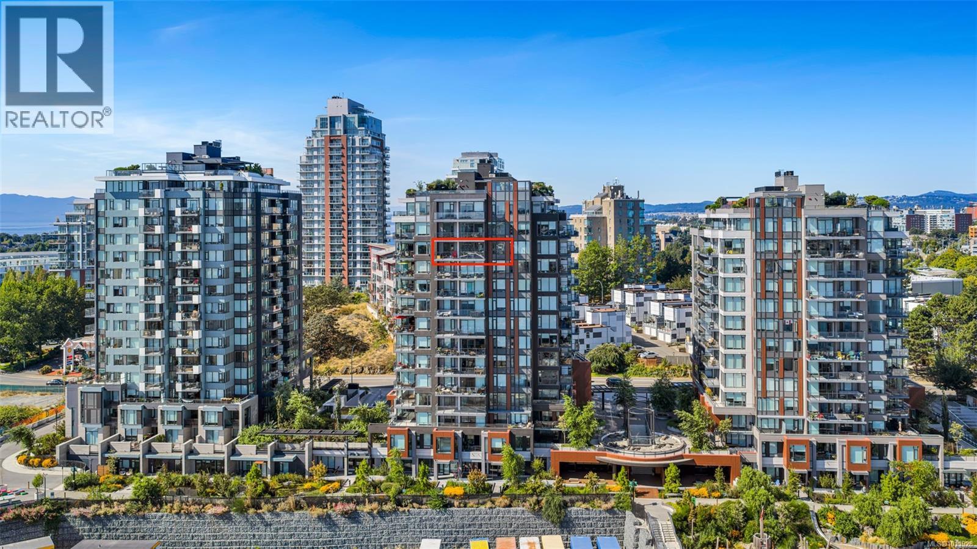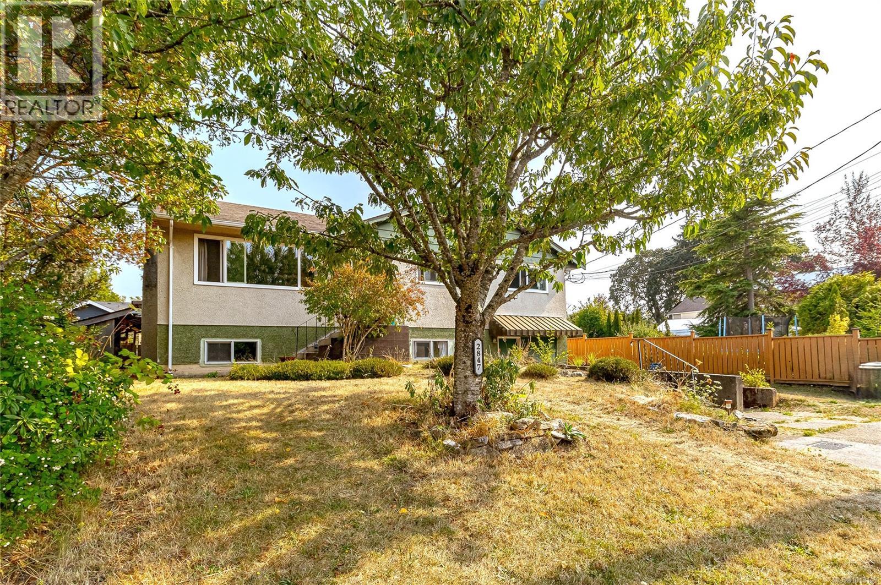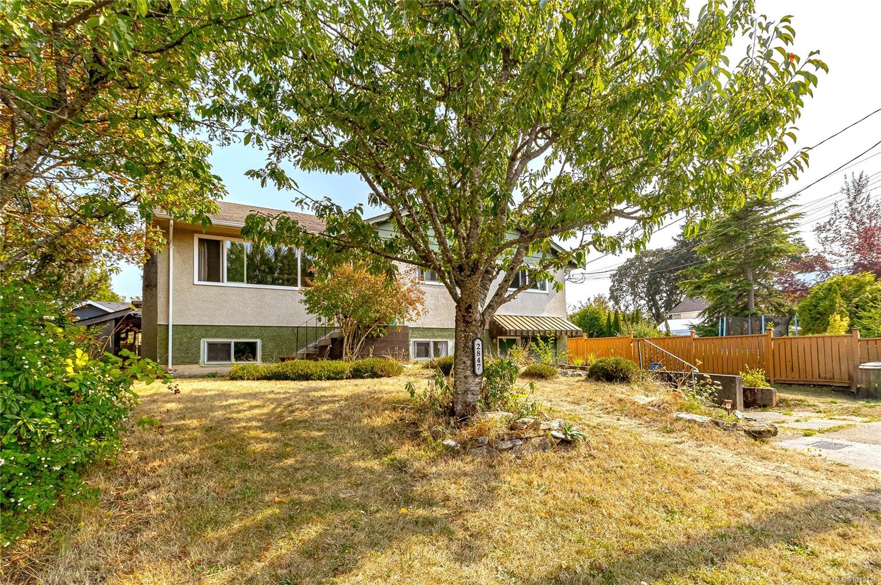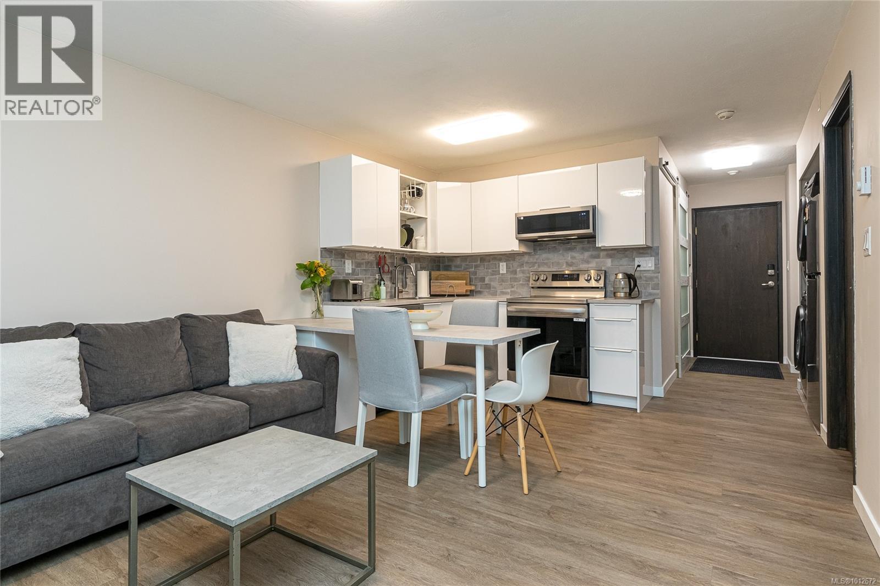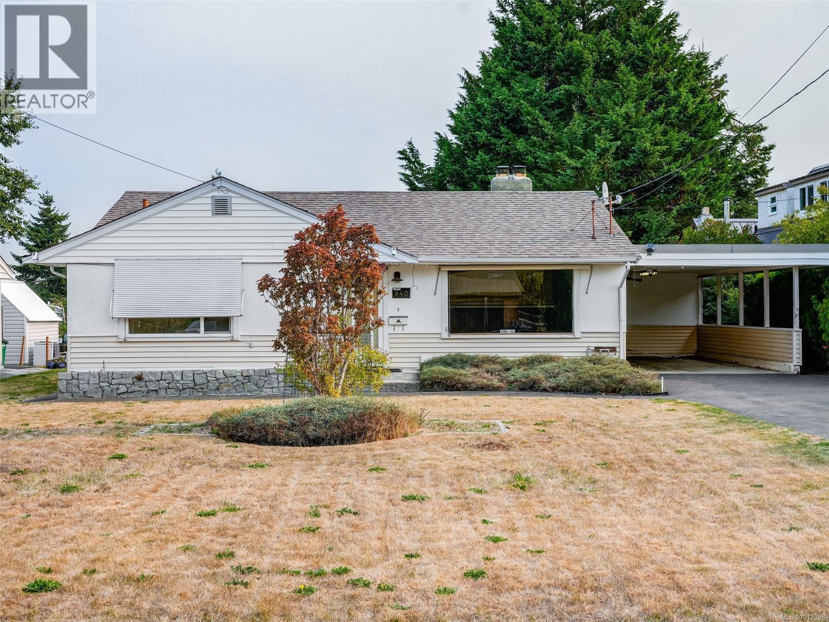- Houseful
- BC
- Victoria
- Victoria West
- 363 Tyee Rd Unit 104 Rd
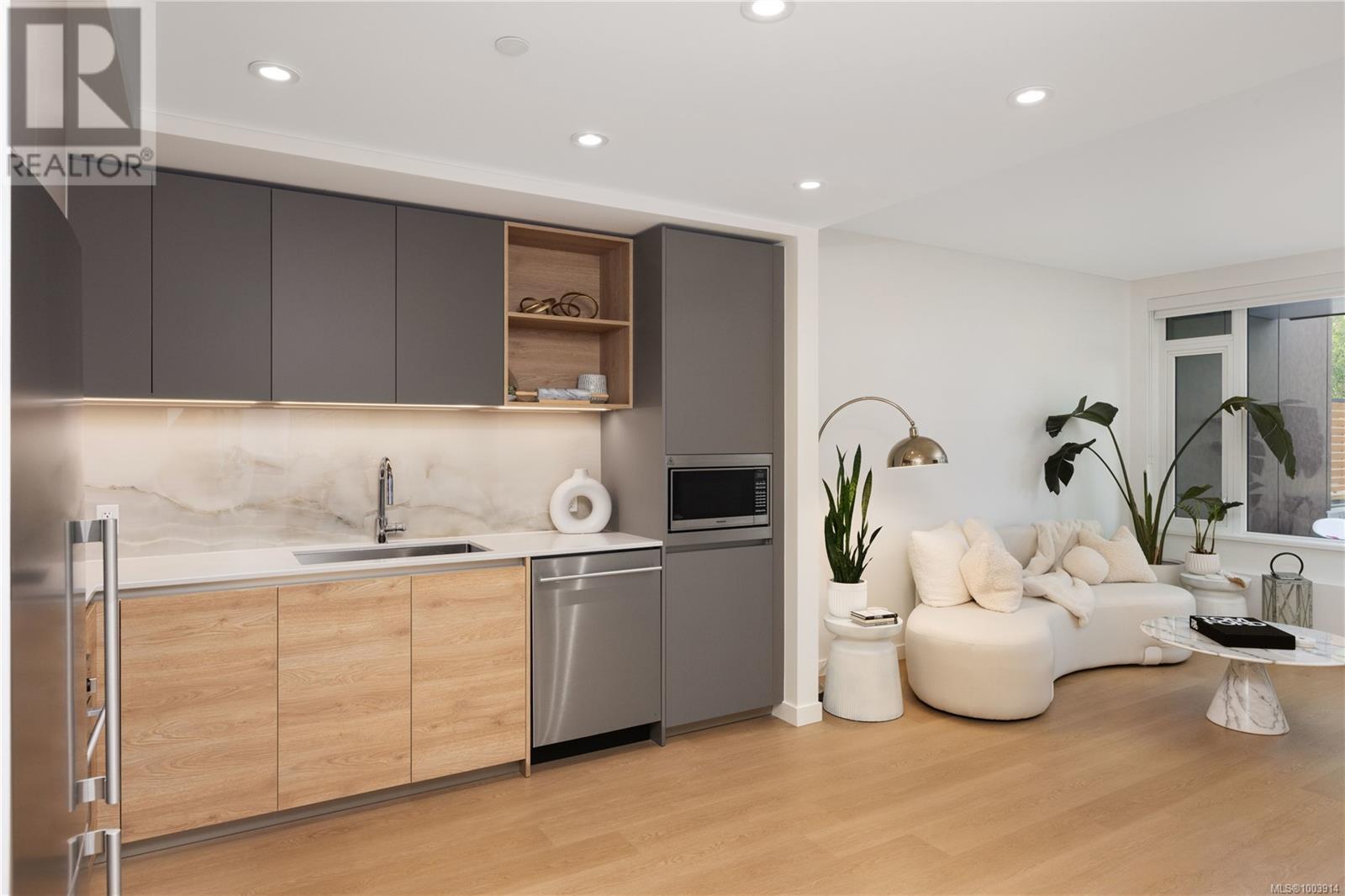
Highlights
Description
- Home value ($/Sqft)$883/Sqft
- Time on Houseful79 days
- Property typeSingle family
- Neighbourhood
- Median school Score
- Year built2023
- Mortgage payment
Experience the perfect blend of modern design and townhome-style living with this one-bedroom condo featuring its own private ground-level entrance, perfect for added privacy and easy access, a dog owner’s dream. The sleek, open-concept interior features premium finishes throughout. The kitchen is equipped with high-end Stosa Italian cabinetry, a striking single-slab designer backsplash, quartz countertops, and European appliances. A full-size Whirlpool washer and dryer add everyday convenience. Natural light fills the space, flowing effortlessly into the expansive private patio — a true outdoor extension of your home, perfect for lounging, dining, or entertaining. The large spacious bedroom includes a walk-in closet with flex space potential, ideal for a home office or creative nook. Enjoy impressive building amenities, including a high-end, fully equipped fitness centre, residents’ lounge, bike storage, secure underground parking, storage locker and a spectacular rooftop patio with 360-degree views of the Inner Harbour. Located just minutes from downtown, and steps to the Galloping Goose Trail, shops, dining, and transit, this home offers the comfort and feel of a townhome in a vibrant urban setting. (id:55581)
Home overview
- Cooling None
- Heat type Hot water
- # parking spaces 1
- Has garage (y/n) Yes
- # full baths 1
- # total bathrooms 1.0
- # of above grade bedrooms 1
- Community features Pets allowed, family oriented
- Subdivision Victoria west
- Zoning description Residential
- Directions 2079812
- Lot dimensions 792
- Lot size (acres) 0.018609023
- Building size 792
- Listing # 1003914
- Property sub type Single family residence
- Status Active
- Bathroom 4 - Piece
Level: Main - Living room 3.658m X 3.658m
Level: Main - 3.353m X 4.267m
Level: Main - Kitchen 3.658m X 3.353m
Level: Main - 2.134m X 1.524m
Level: Main - Primary bedroom 3.048m X 3.658m
Level: Main
- Listing source url Https://www.realtor.ca/real-estate/28494343/104-363-tyee-rd-victoria-victoria-west
- Listing type identifier Idx

$-1,422
/ Month

