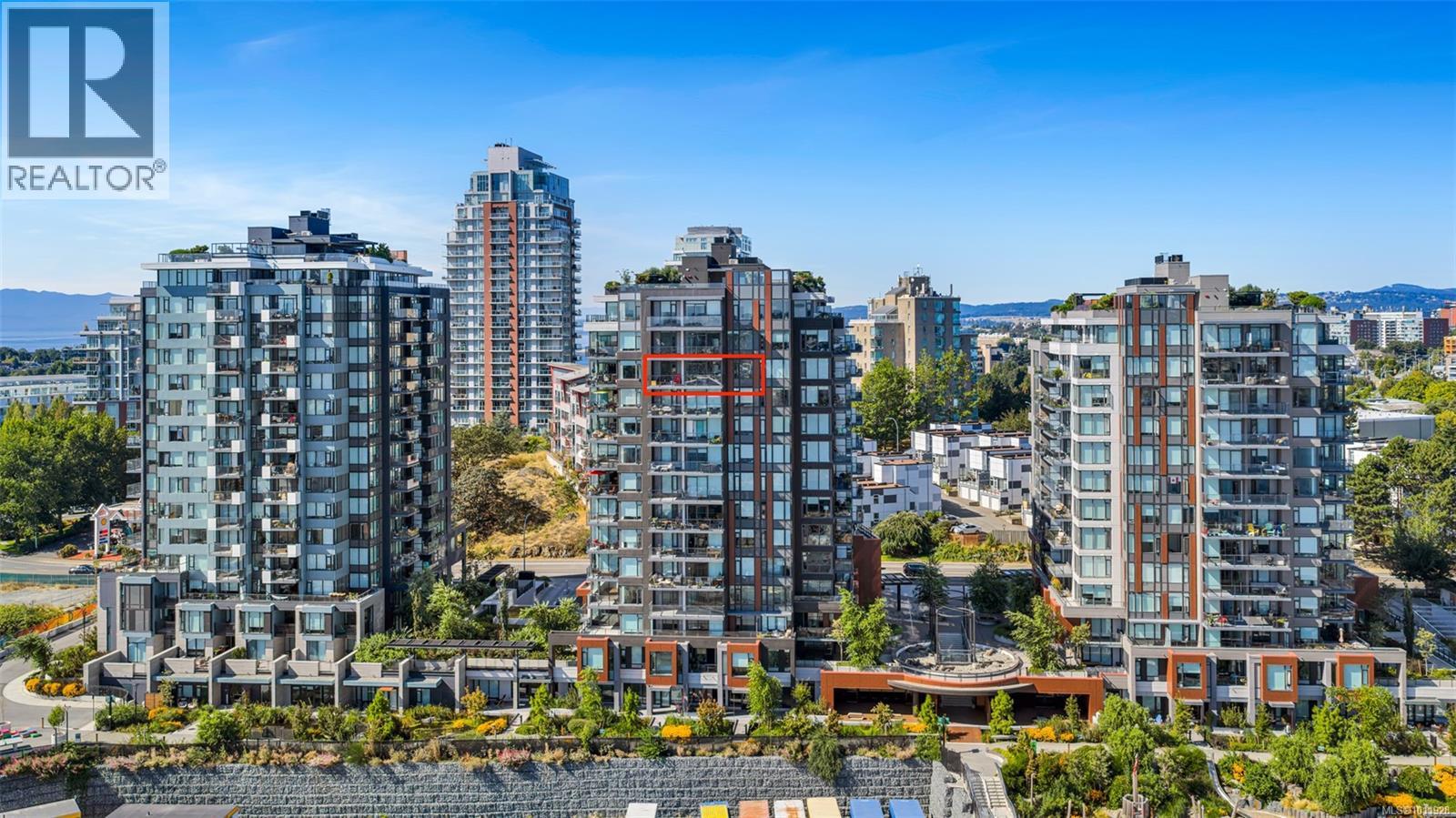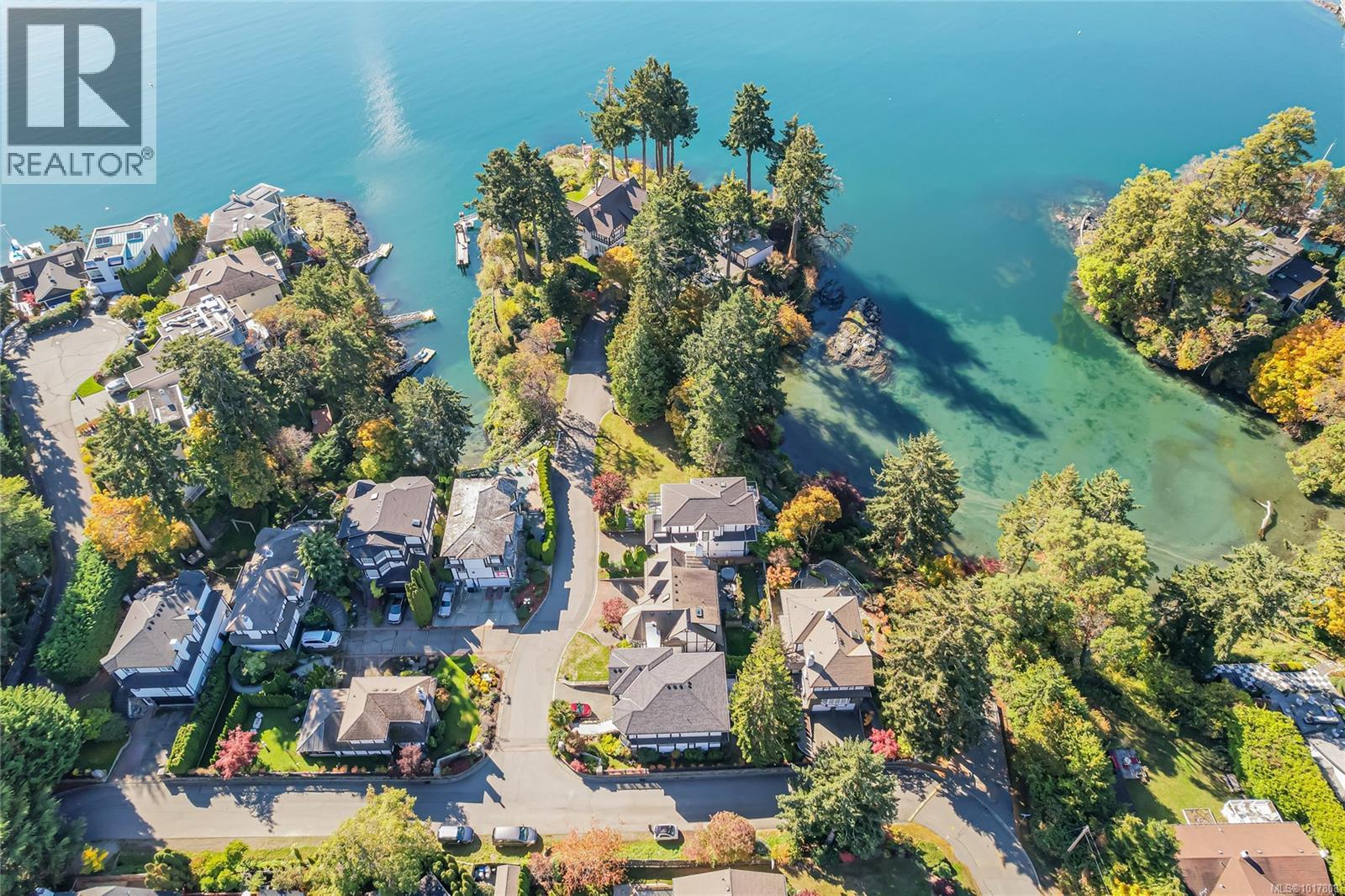- Houseful
- BC
- Victoria
- Victoria West
- 363 Tyee Rd Unit 1108 Rd

363 Tyee Rd Unit 1108 Rd
363 Tyee Rd Unit 1108 Rd
Highlights
Description
- Home value ($/Sqft)$1,061/Sqft
- Time on Houseful45 days
- Property typeSingle family
- Neighbourhood
- Median school Score
- Year built2023
- Mortgage payment
Elevated on the 11th floor, this 2 bed/2 bath home showcases sweeping panoramas of the city, ocean & mountains - enjoyed from both the expansive 179 sq. ft. balcony & the light-filled interior. Inside, luxury flows through an open-concept plan anchored by a chef’s kitchen with quartz island, gas range & custom cabinetry - equally perfect for weeknight dinners or weekend entertaining. The primary suite feels like a private retreat with a walk-through closet & spa-inspired ensuite. A thoughtfully separated second bedroom & full bath create comfort & privacy for family, guests or dedicated office. This home also includes secure u/g parking & storage locker. At Dockside, lifestyle matches location - enjoy curated amenities including a fitness centre with Peloton bikes, rooftop terrace w BBQs, residents’ lounge, pet wash station & bike storage. Step outside to the Galloping Goose, cafés, dining & downtown. Pet-friendly, rental-friendly, and still under warranty. Built by BOSA Development. (id:63267)
Home overview
- Cooling None
- Heat type Baseboard heaters, hot water
- # parking spaces 1
- # full baths 2
- # total bathrooms 2.0
- # of above grade bedrooms 2
- Community features Pets allowed, family oriented
- Subdivision Dockside green t2
- View City view, mountain view, ocean view
- Zoning description Multi-family
- Directions 1437445
- Lot dimensions 1009
- Lot size (acres) 0.023707706
- Building size 1011
- Listing # 1011928
- Property sub type Single family residence
- Status Active
- Laundry 1.575m X 1.168m
Level: Main - Ensuite 4 - Piece
Level: Main - Kitchen 5.182m X Measurements not available
Level: Main - Balcony 6.985m X 2.946m
Level: Main - Bathroom 4 - Piece
Level: Main - Bedroom 3.708m X 2.946m
Level: Main - Bedroom 3.15m X 2.997m
Level: Main - Living room / dining room 4.953m X 3.581m
Level: Main
- Listing source url Https://www.realtor.ca/real-estate/28826386/1108-363-tyee-rd-victoria-victoria-west
- Listing type identifier Idx

$-2,157
/ Month












