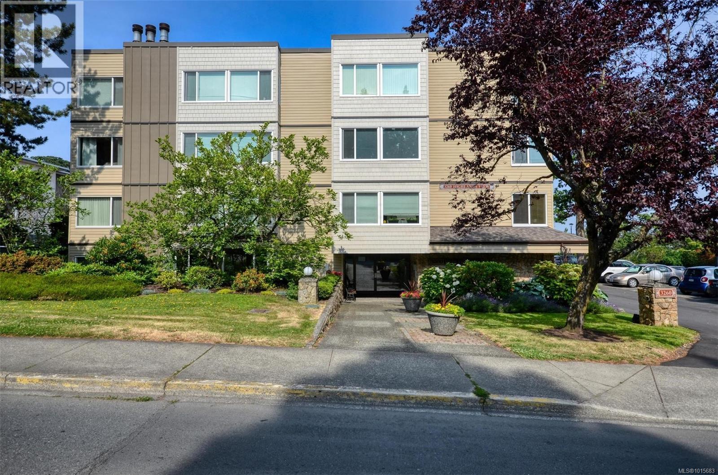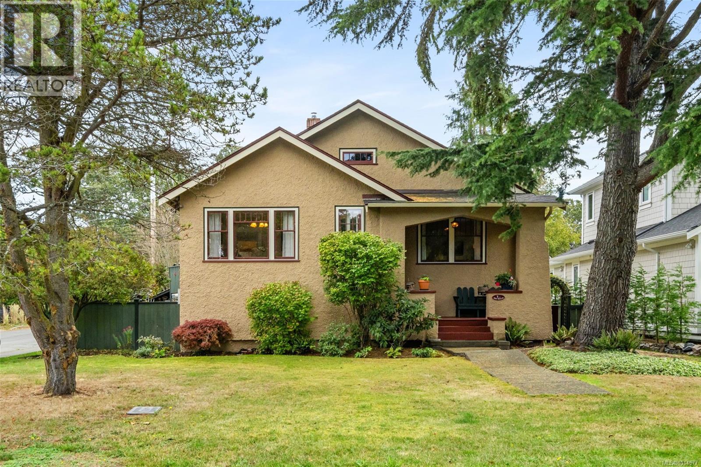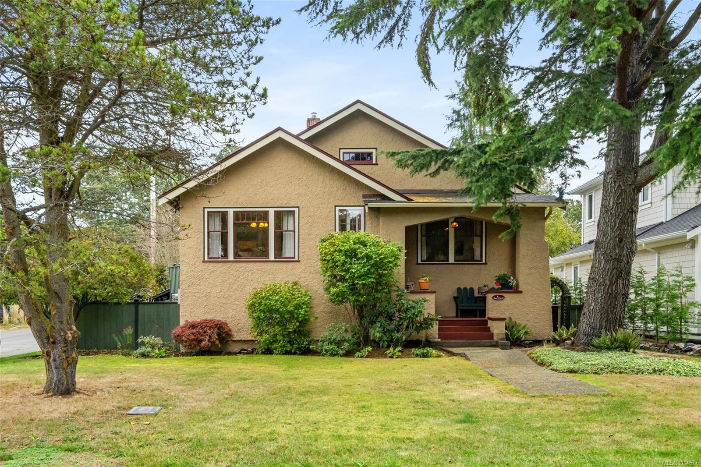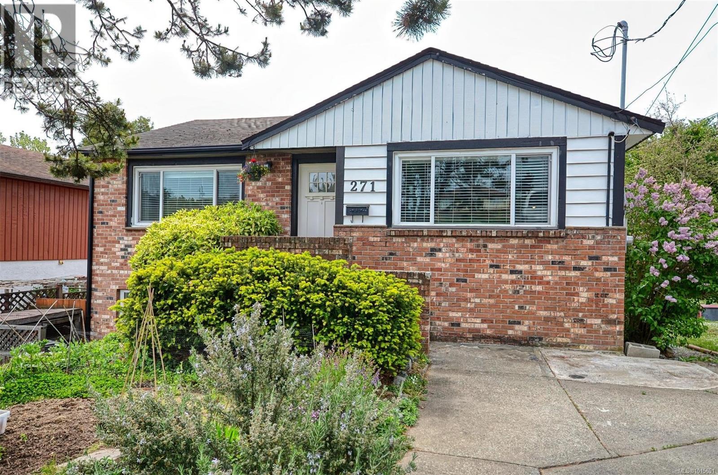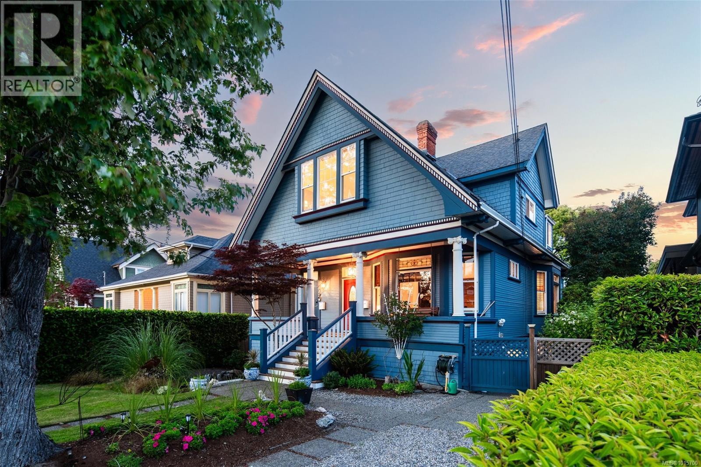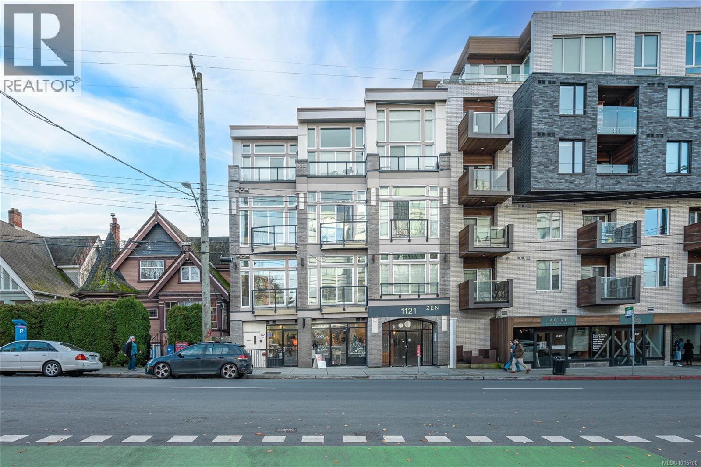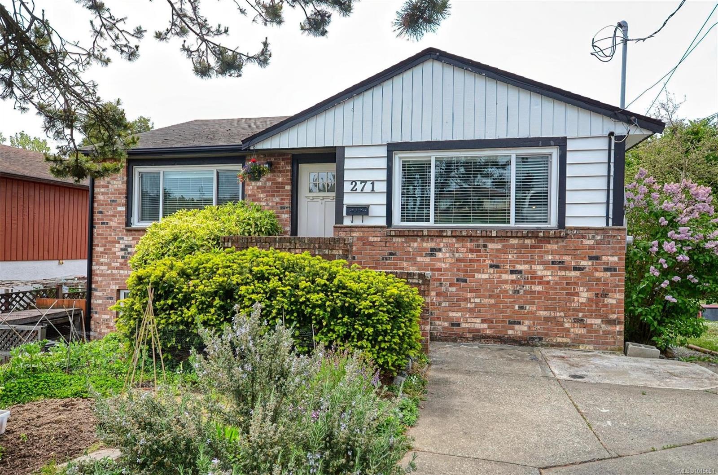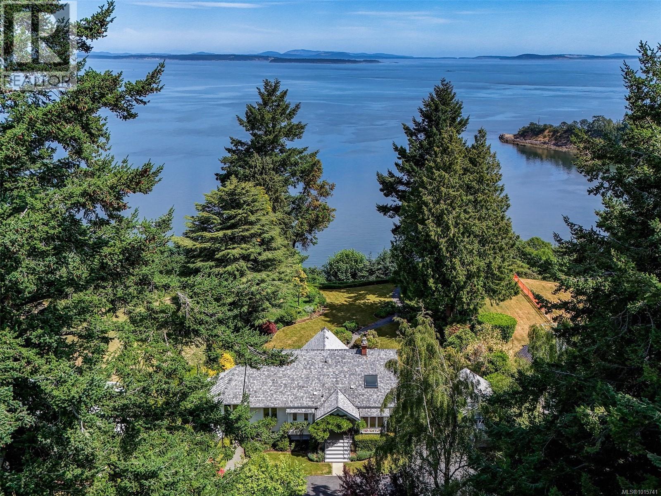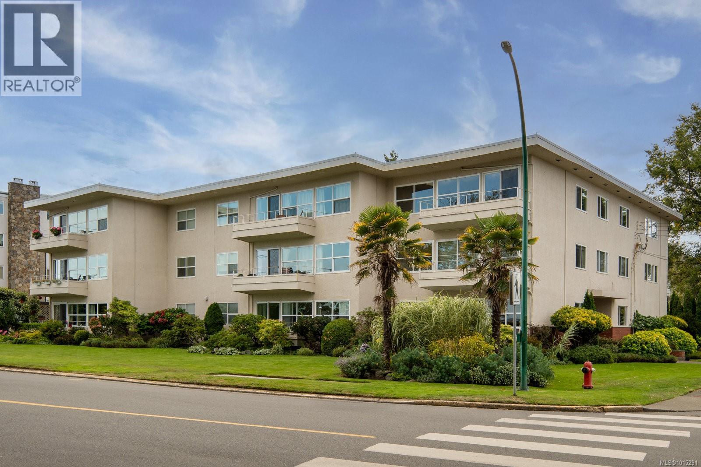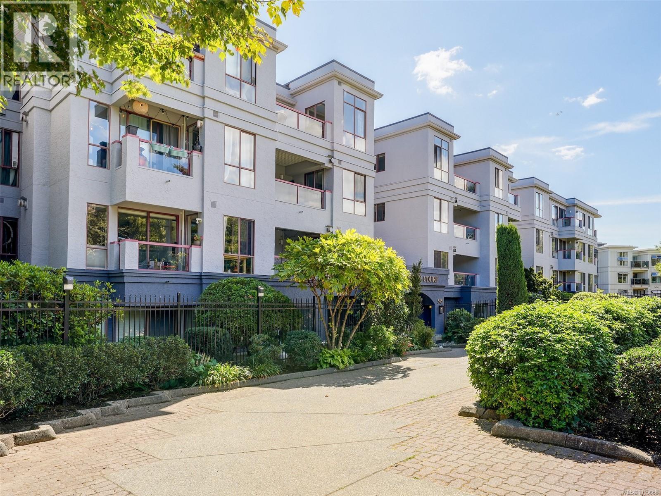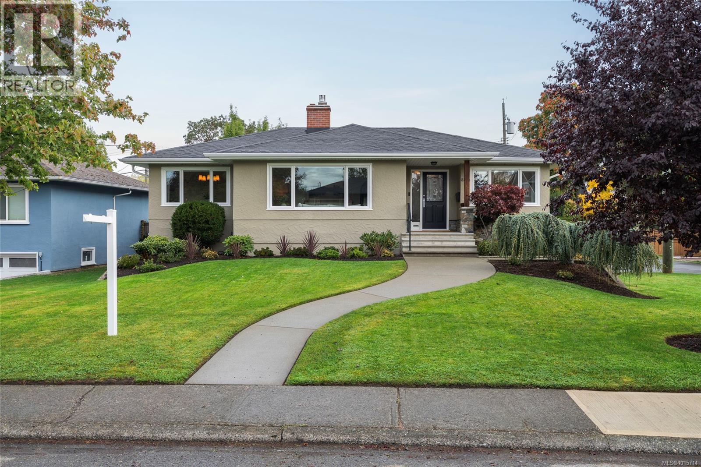- Houseful
- BC
- Victoria
- Victoria West
- 363 Tyee Rd Unit 308 Rd
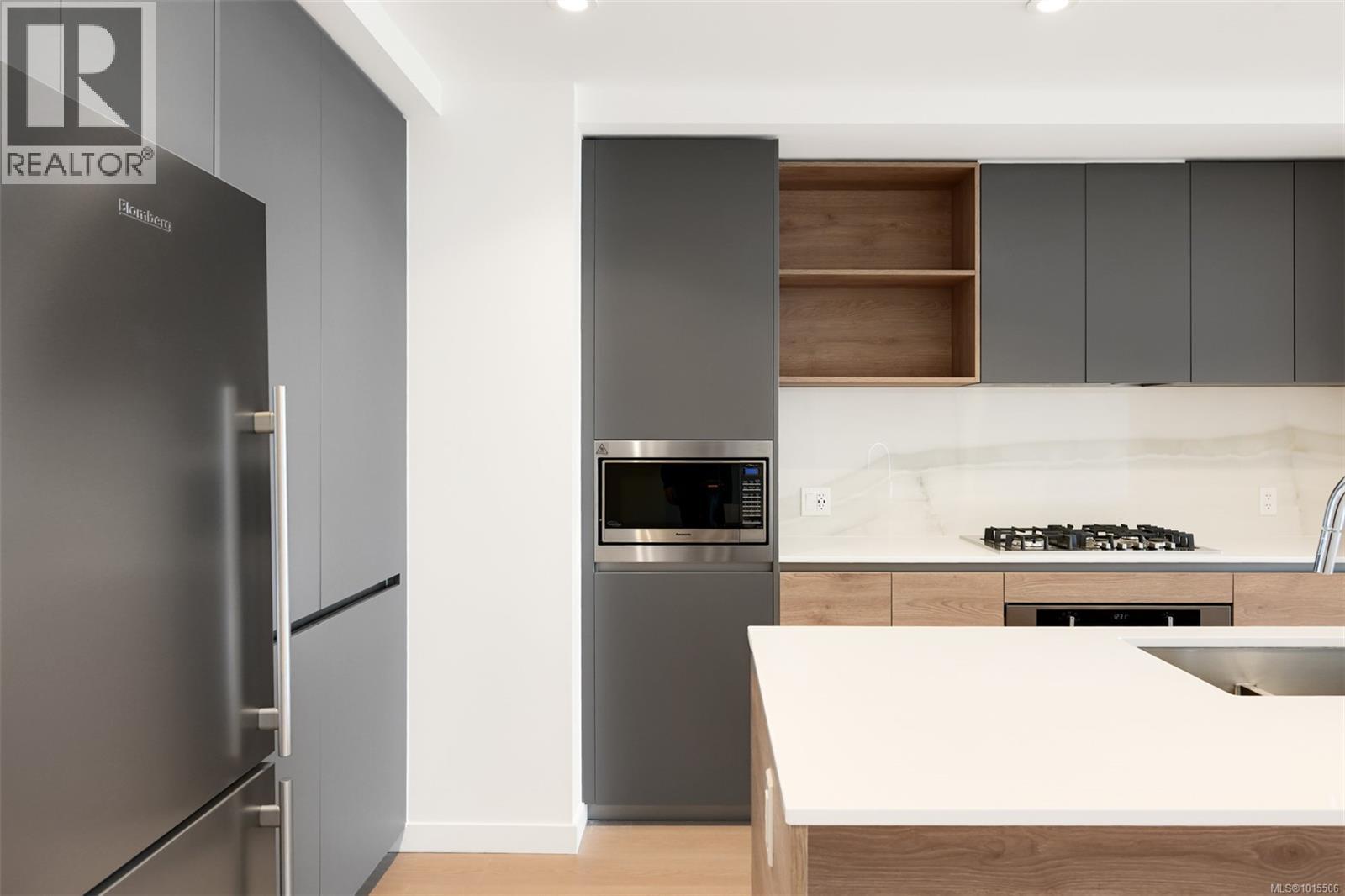
363 Tyee Rd Unit 308 Rd
363 Tyee Rd Unit 308 Rd
Highlights
Description
- Home value ($/Sqft)$655/Sqft
- Time on Housefulnew 22 hours
- Property typeSingle family
- Neighbourhood
- Median school Score
- Year built2023
- Mortgage payment
OPEN SAT OCT 4 11-12:30PM. Welcome to Dockside by Bosa Development - 363 Tyee is a 13-storey, concrete building complete and MOVE IN READY. Enjoy Upper Gorge views from your living/dining room. BRAND NEW, designed with livability in mind, this 2 Bed+2 Bath offers 1010 sq.ft of living space and large balcony. The entertainment sized kitchen features Stosa Italian Cabinetry, Quartz Counters, and single slab backsplash. Pair it with high-end appliances: Blomberg Fridge, Dishwasher, Fulgor Milano Oven and Gas Cooktop. Multiple storage cabinets and closets make condo living easy! Resident exclusive amenities include a rooftop patio with BBQ cooking, dining and gas fire pit, an equipped fitness facility, social lounge, pet wash, and bike tuning station. Spanning 15 acres along the Upper Harbour, where Vic West meets downtown Victoria, Bosa Development is bringing purposefully designed homes to Dockside Green, continuing the legacy of this transformational waterfront community. Price + GST. (id:63267)
Home overview
- Cooling None
- Heat type Hot water
- # parking spaces 1
- # full baths 2
- # total bathrooms 2.0
- # of above grade bedrooms 2
- Community features Pets allowed, family oriented
- Subdivision Dockside green
- View City view, ocean view
- Zoning description Residential
- Directions 1944847
- Lot dimensions 1010
- Lot size (acres) 0.023731204
- Building size 1214
- Listing # 1015506
- Property sub type Single family residence
- Status Active
- Bedroom 3.048m X Measurements not available
Level: Main - Balcony 1.829m X Measurements not available
Level: Main - Kitchen 2.743m X Measurements not available
Level: Main - Ensuite 4 - Piece
Level: Main - Bathroom 4 - Piece
Level: Main - Bedroom 3.124m X 3.81m
Level: Main - Living room / dining room 3.658m X Measurements not available
Level: Main
- Listing source url Https://www.realtor.ca/real-estate/28945720/308-363-tyee-rd-victoria-victoria-west
- Listing type identifier Idx

$-1,416
/ Month

