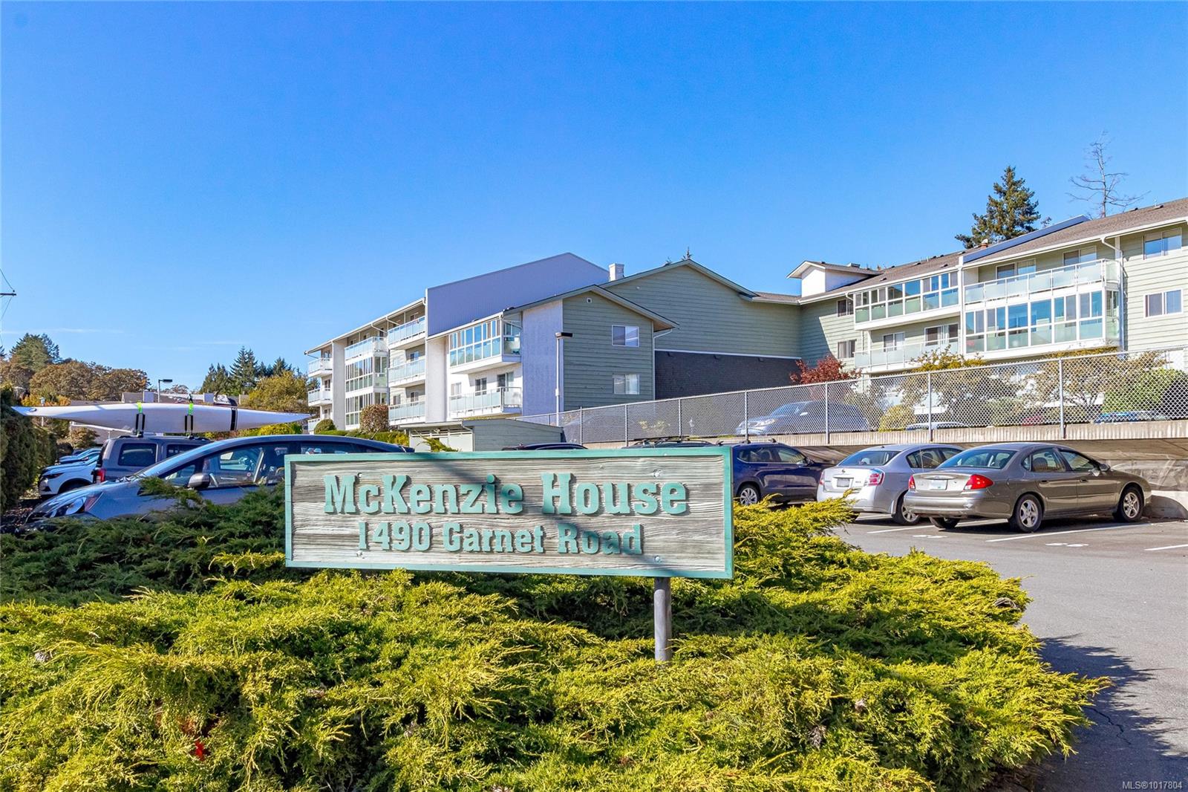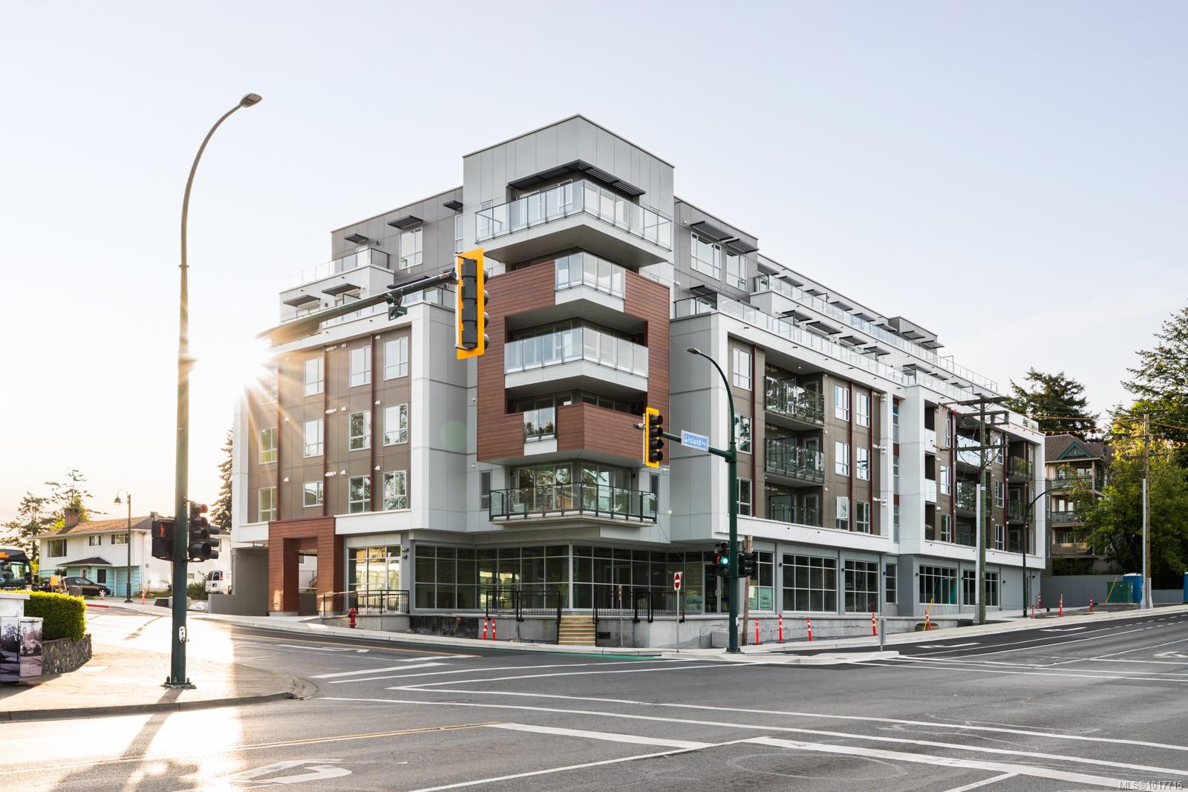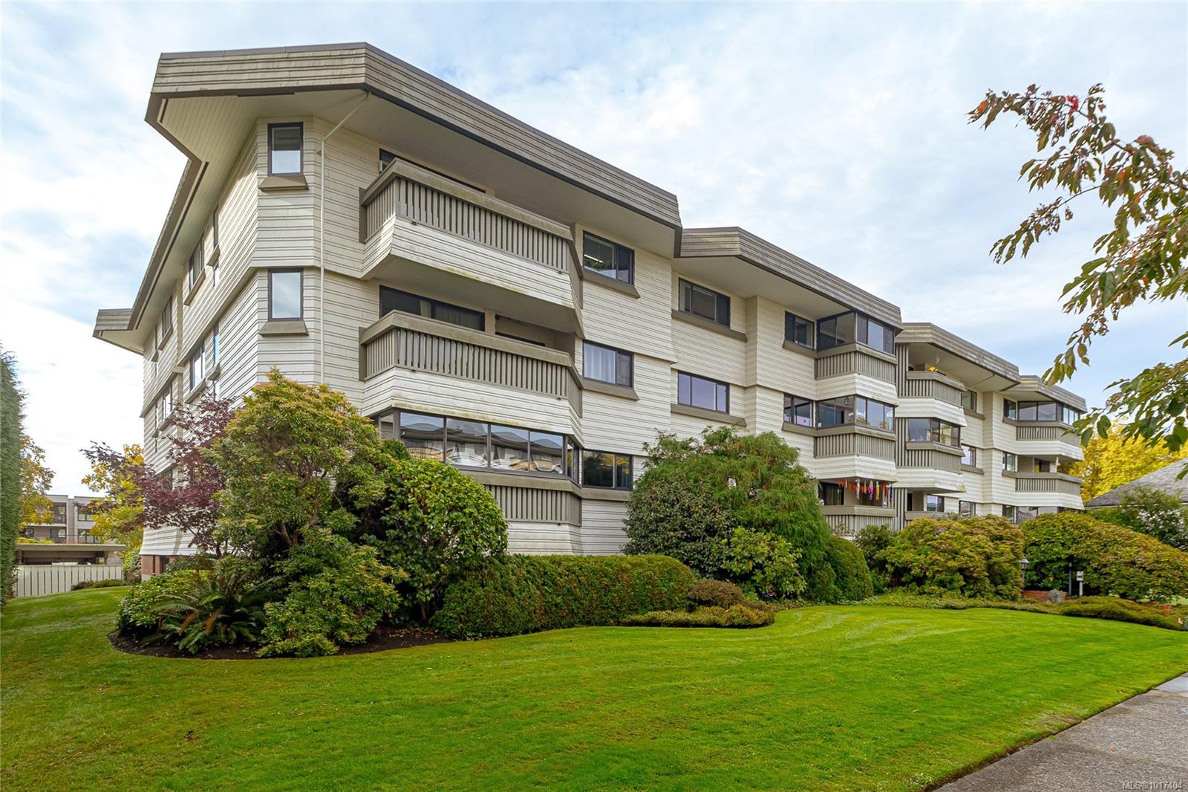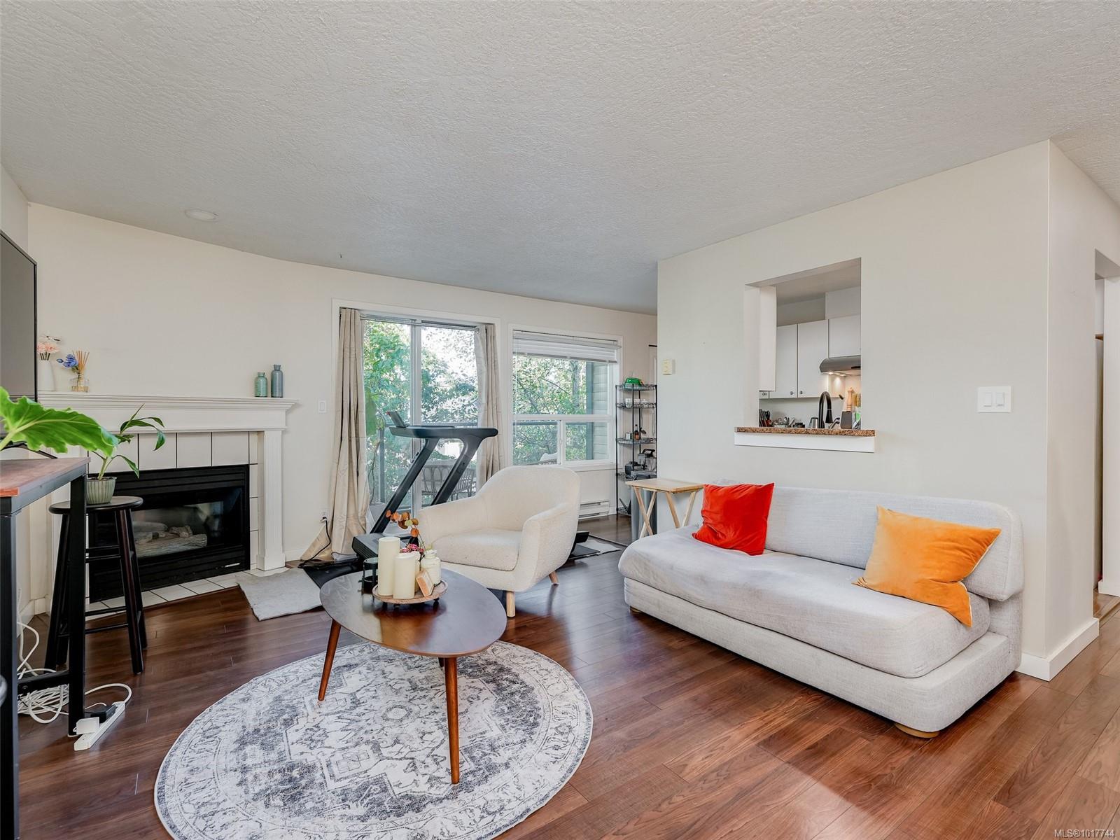- Houseful
- BC
- Victoria
- Victoria West
- 363 Tyee Rd Apt 402
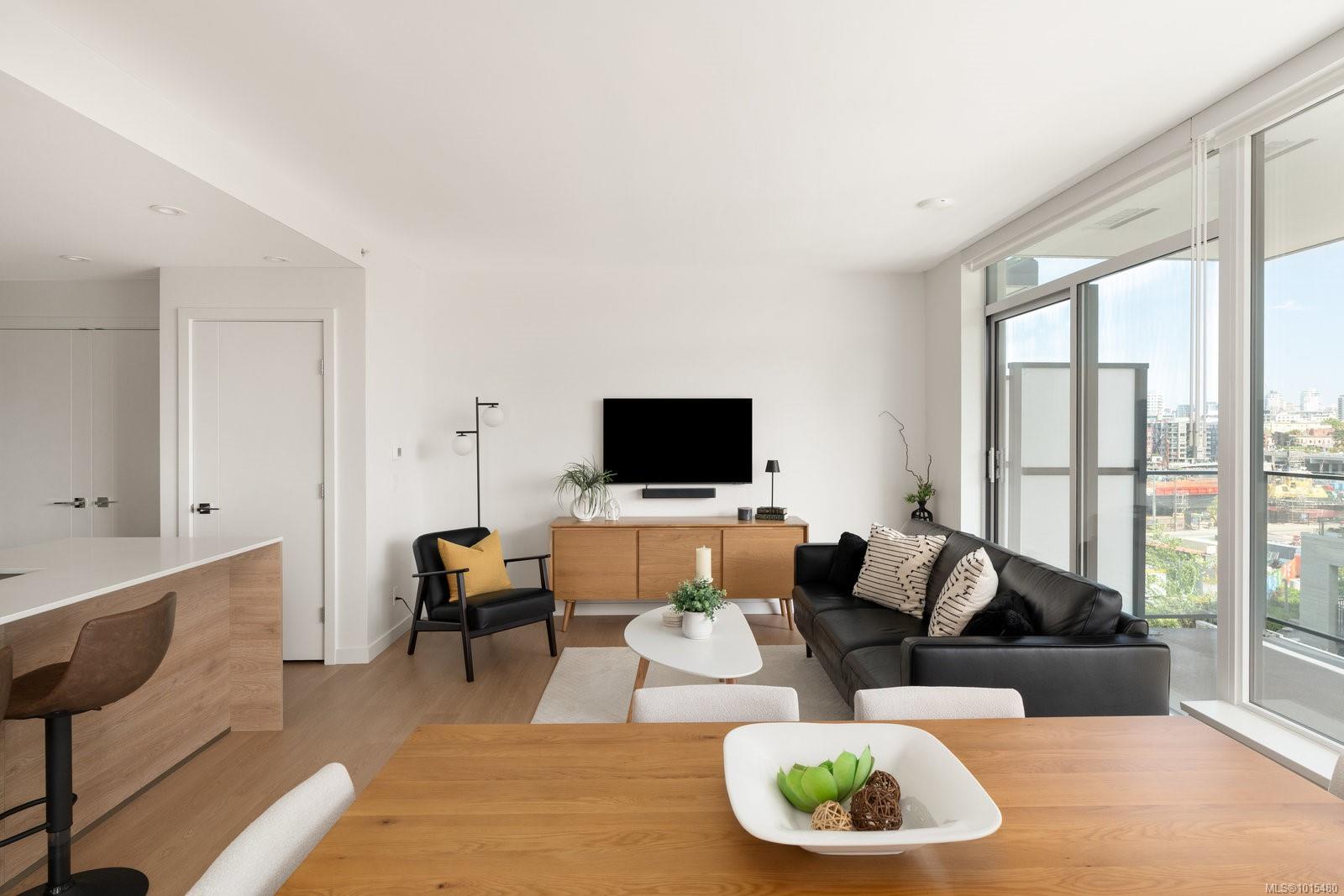
Highlights
Description
- Home value ($/Sqft)$843/Sqft
- Time on Houseful20 days
- Property typeResidential
- Neighbourhood
- Median school Score
- Year built2023
- Mortgage payment
Discover elevated living in this refined 2-bedroom, 2-bathroom suite at Dockside Green by BOSA, built in 2023 and under full warranty. This southeast-facing corner home offers captivating views from its spacious balcony. Inside, a chef’s kitchen showcases a quartz peninsula with seating for four, a gas range, eye-catching backsplash, Stosa Italian cabinetry, and ample storage. The primary bedroom features a walk-in closet and spa-like ensuite with a no-step shower. The second bathroom includes a deep soaker tub for added comfort. Exceptional building amenities include a top-tier fitness center, a rooftop patio with three BBQ areas and a gas fireplace, a pet wash station, secure bike storage, and a welcoming social lounge. Located in Vic-West, steps from the Galloping Goose Trail and only minutes from Marlena, Boom and Batten, the Songhees Walkway, and downtown’s top destinations. One parking space and storage locker included. Pet-friendly with allowance for two dogs of any size.
Home overview
- Cooling None
- Heat type Hot water
- Sewer/ septic Sewer connected
- Utilities Garbage, recycling, see remarks
- # total stories 13
- Building amenities Bike storage, common area, elevator(s), fitness center, media room, meeting room, playground, roof deck, secured entry, shared bbq, storage unit, other
- Construction materials Concrete
- Foundation Other
- Roof See remarks
- # parking spaces 1
- Parking desc Underground
- # total bathrooms 2.0
- # of above grade bedrooms 2
- # of rooms 8
- Appliances Dishwasher, f/s/w/d, microwave, oven/range gas, range hood
- Has fireplace (y/n) No
- Laundry information In house, in unit
- Interior features Eating area, soaker tub
- County Capital regional district
- Area Victoria west
- Subdivision Dockside green
- Water source Municipal
- Zoning description Residential
- Directions 3450
- Exposure Southwest
- Lot desc Central location, easy access, landscaped, marina nearby, park setting, recreation nearby, serviced, shopping nearby, see remarks
- Lot size (acres) 0.0
- Building size 972
- Mls® # 1015480
- Property sub type Condominium
- Status Active
- Virtual tour
- Tax year 2025
- Bedroom Main: 3.048m X 2.692m
Level: Main - Kitchen Main: 2.692m X 2.616m
Level: Main - Bedroom Main: 3.454m X 3.353m
Level: Main - Ensuite Main
Level: Main - Main: 5.359m X 3.81m
Level: Main - Main: 1.346m X 2.21m
Level: Main - Balcony Main: 4.648m X 1.956m
Level: Main - Bathroom Main
Level: Main
- Listing type identifier Idx

$-1,585
/ Month









