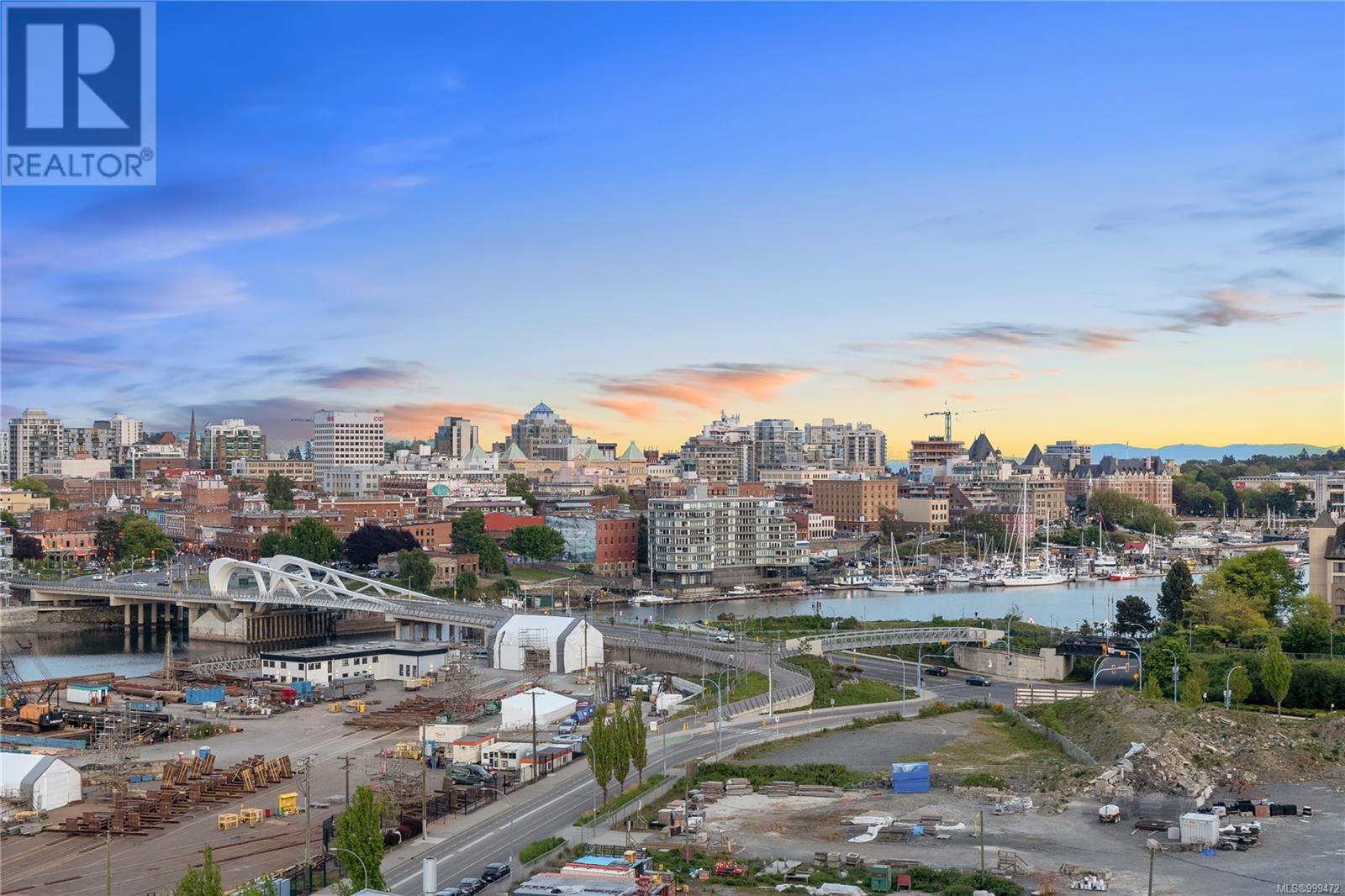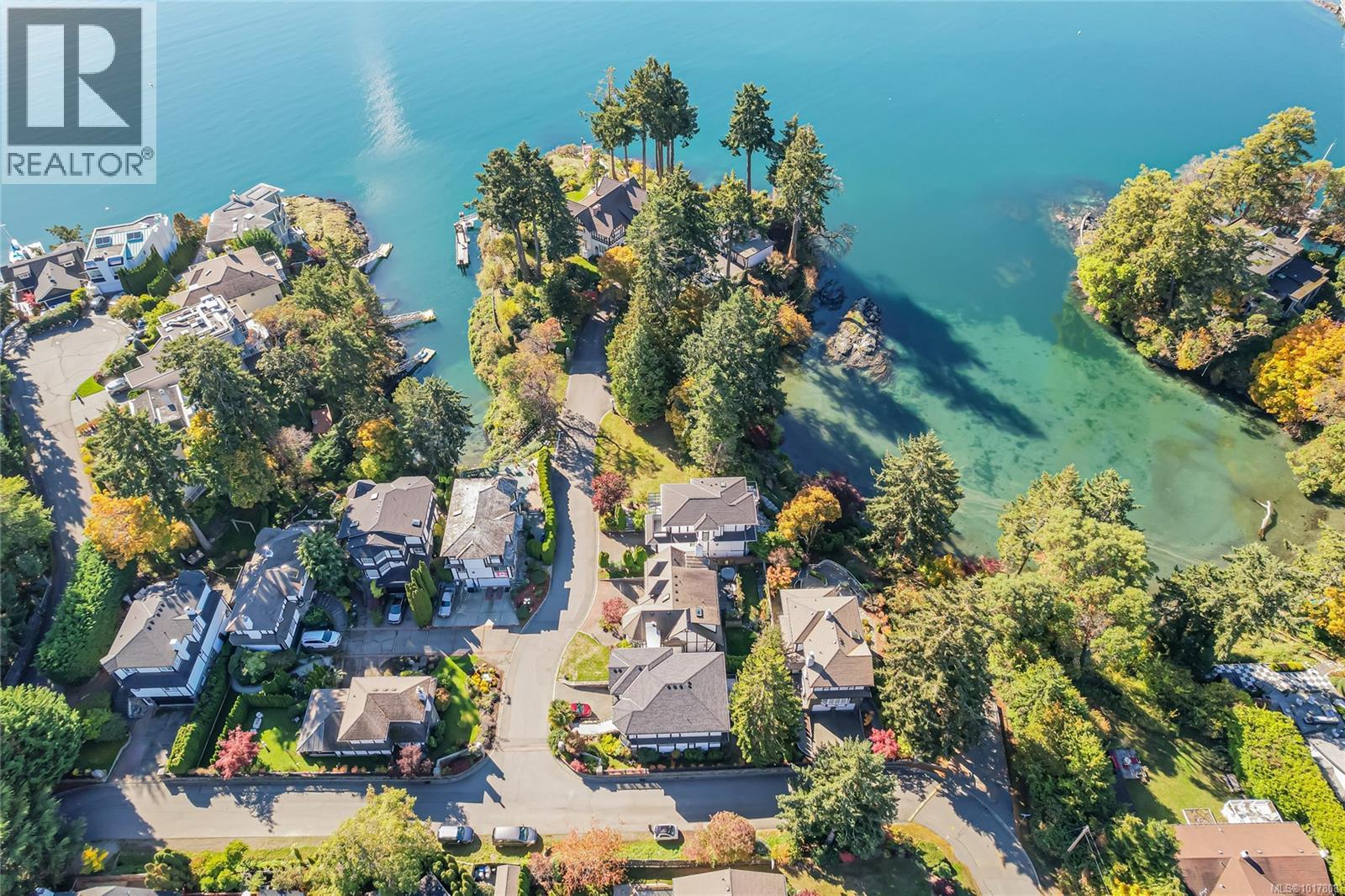- Houseful
- BC
- Victoria
- Victoria West
- 363 Tyee Rd Unit 408 Rd

363 Tyee Rd Unit 408 Rd
363 Tyee Rd Unit 408 Rd
Highlights
Description
- Home value ($/Sqft)$991/Sqft
- Time on Houseful160 days
- Property typeSingle family
- Neighbourhood
- Median school Score
- Year built2023
- Mortgage payment
Introducing a luxurious 2-bedroom, 2-bathroom suite at Dockside Green by BOSA Development. Built in 2023 and still under warranty, this stunning home boasts sweeping views of Victoria, Mount Baker, the Empress, and the ocean, all from a private 174 sq ft balcony. The chef’s kitchen features a quartz island with seating for four, gas range, statement marble backsplash, and ample cupboard space. The spacious primary suite includes a walk-through closet and spa-inspired ensuite with a no-step shower and double sinks, while the second bathroom offers a deep soaker tub. Enjoy a state-of-the-art gym - one of the best in the city, a rooftop patio with 3 BBQ areas, a gas fireplace and plenty of space to relax and soak up the sun, pet wash, social lounge and secure bike storage. Just steps to Galloping Goose Trail, a 5-minute walk to Il Terrazzo, Boom + Batten, the Songhees Walkway & downtown’s finest restaurants. Includes 1 parking space, storage locker, allows 2 dogs with no size restriction. (id:63267)
Home overview
- Cooling None
- Heat type Baseboard heaters, hot water
- # parking spaces 1
- # full baths 2
- # total bathrooms 2.0
- # of above grade bedrooms 2
- Community features Pets allowed, family oriented
- Subdivision Dockside green t2
- View City view, mountain view, ocean view
- Zoning description Multi-family
- Lot dimensions 1009
- Lot size (acres) 0.023707706
- Building size 1007
- Listing # 999472
- Property sub type Single family residence
- Status Active
- Ensuite 4 - Piece
Level: Main - Bedroom 3.048m X 3.353m
Level: Main - Kitchen 4.267m X 4.267m
Level: Main - Laundry 1.219m X 1.524m
Level: Main - Living room / dining room 6.096m X 3.353m
Level: Main - Bedroom 3.048m X 3.658m
Level: Main - Balcony 6.706m X 3.048m
Level: Main - Bathroom 4 - Piece
Level: Main
- Listing source url Https://www.realtor.ca/real-estate/28310507/408-363-tyee-rd-victoria-victoria-west
- Listing type identifier Idx

$-2,169
/ Month












