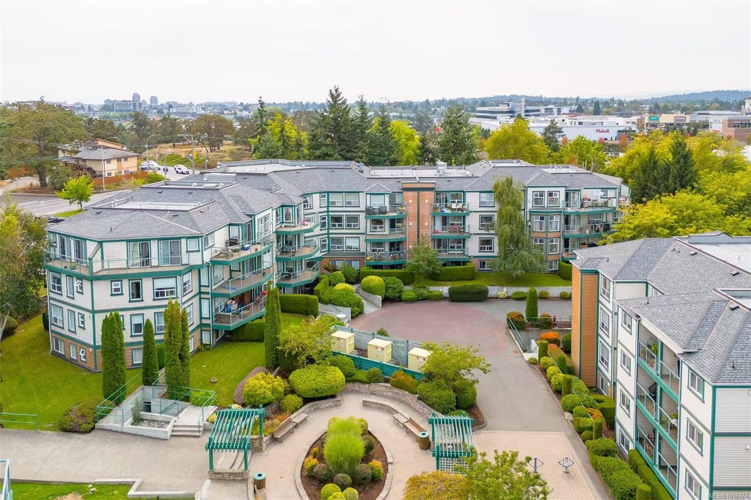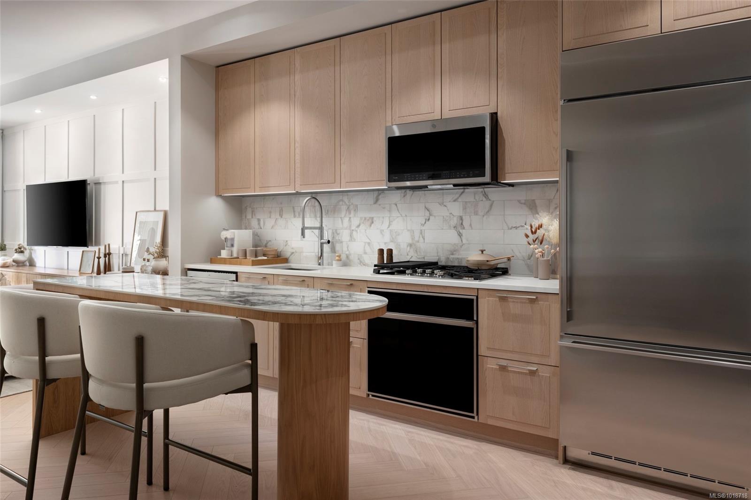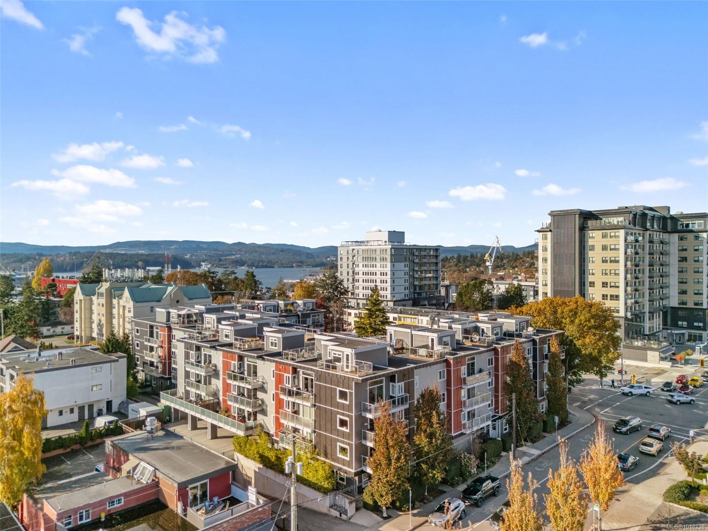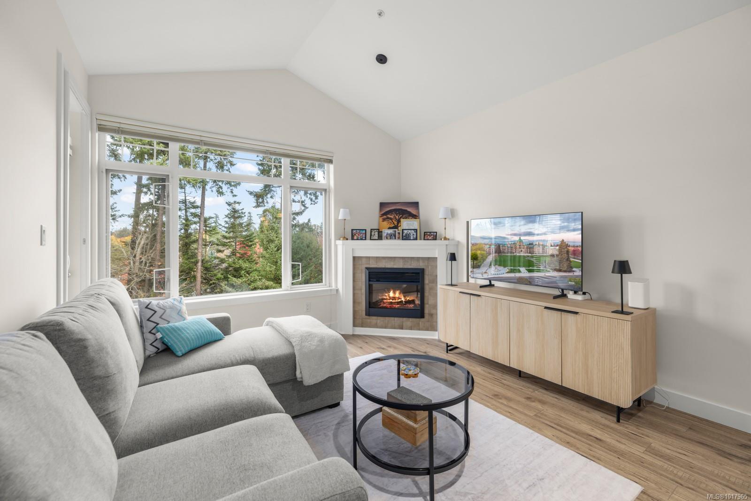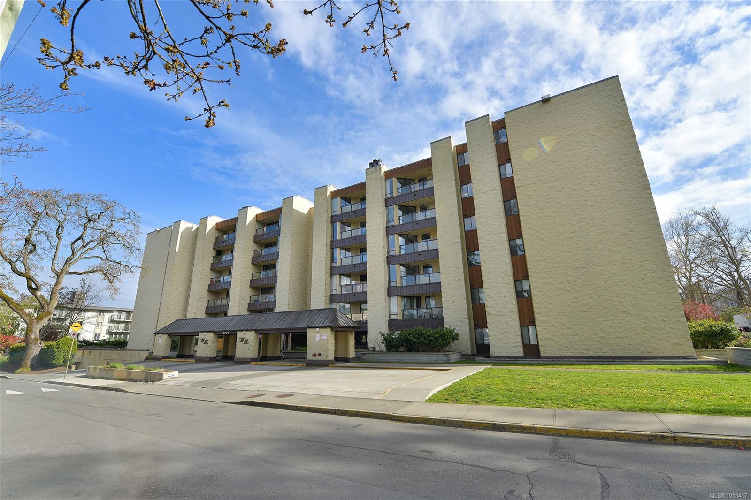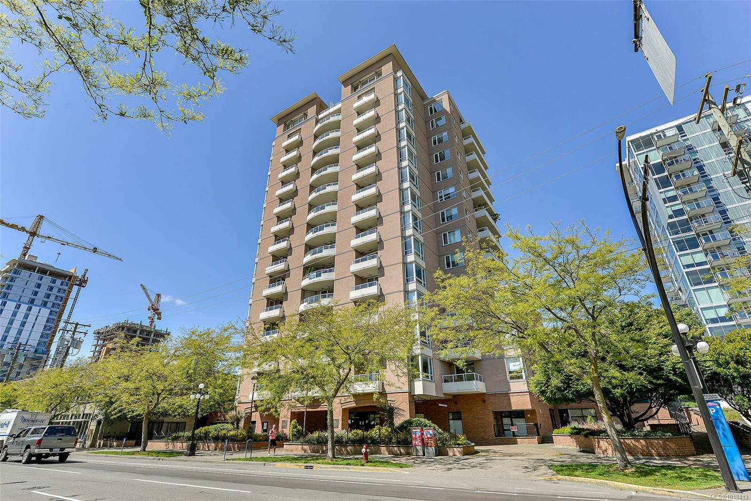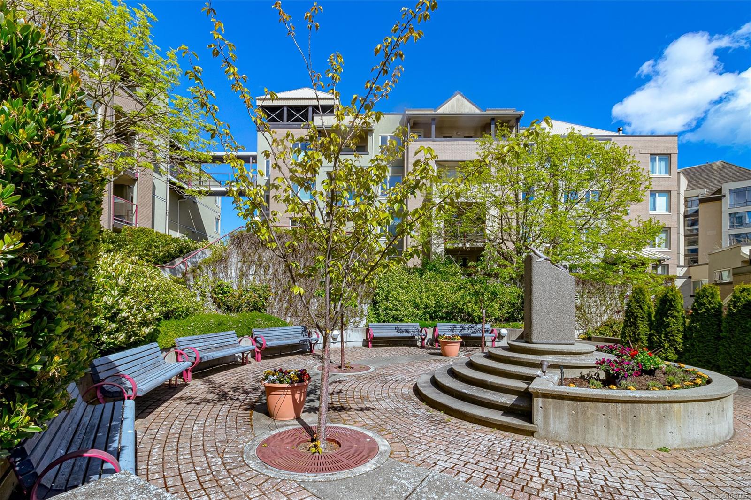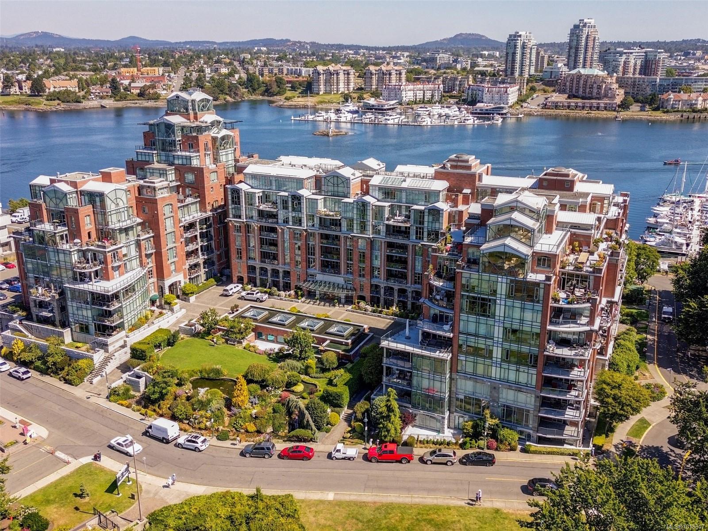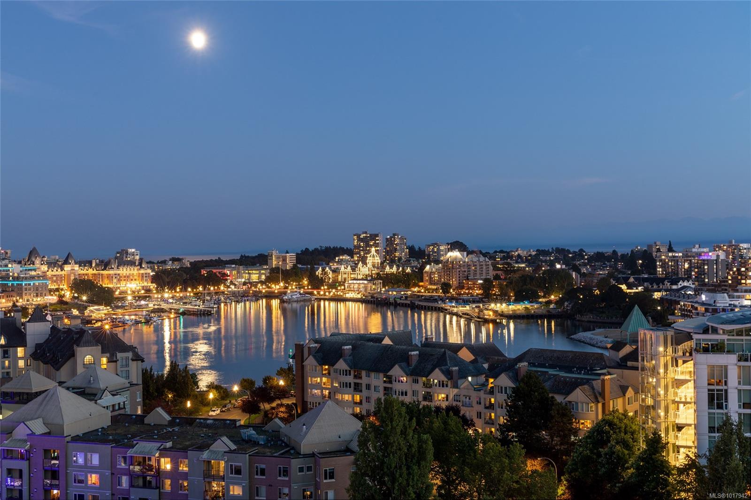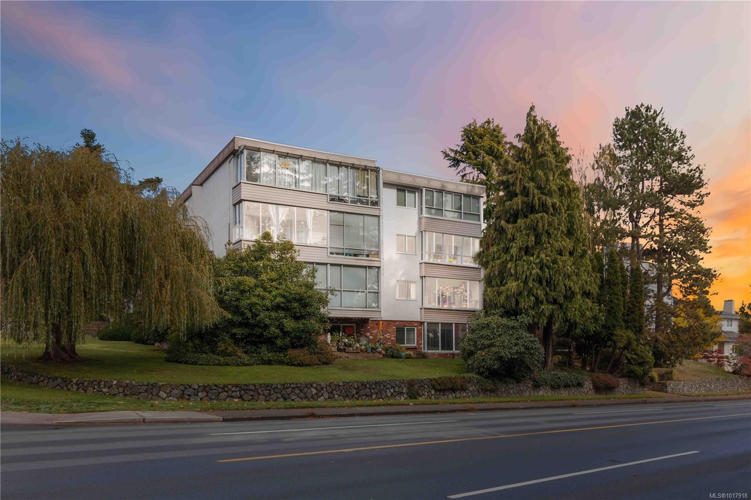- Houseful
- BC
- Victoria
- Victoria West
- 369 Tyee Rd Apt 108
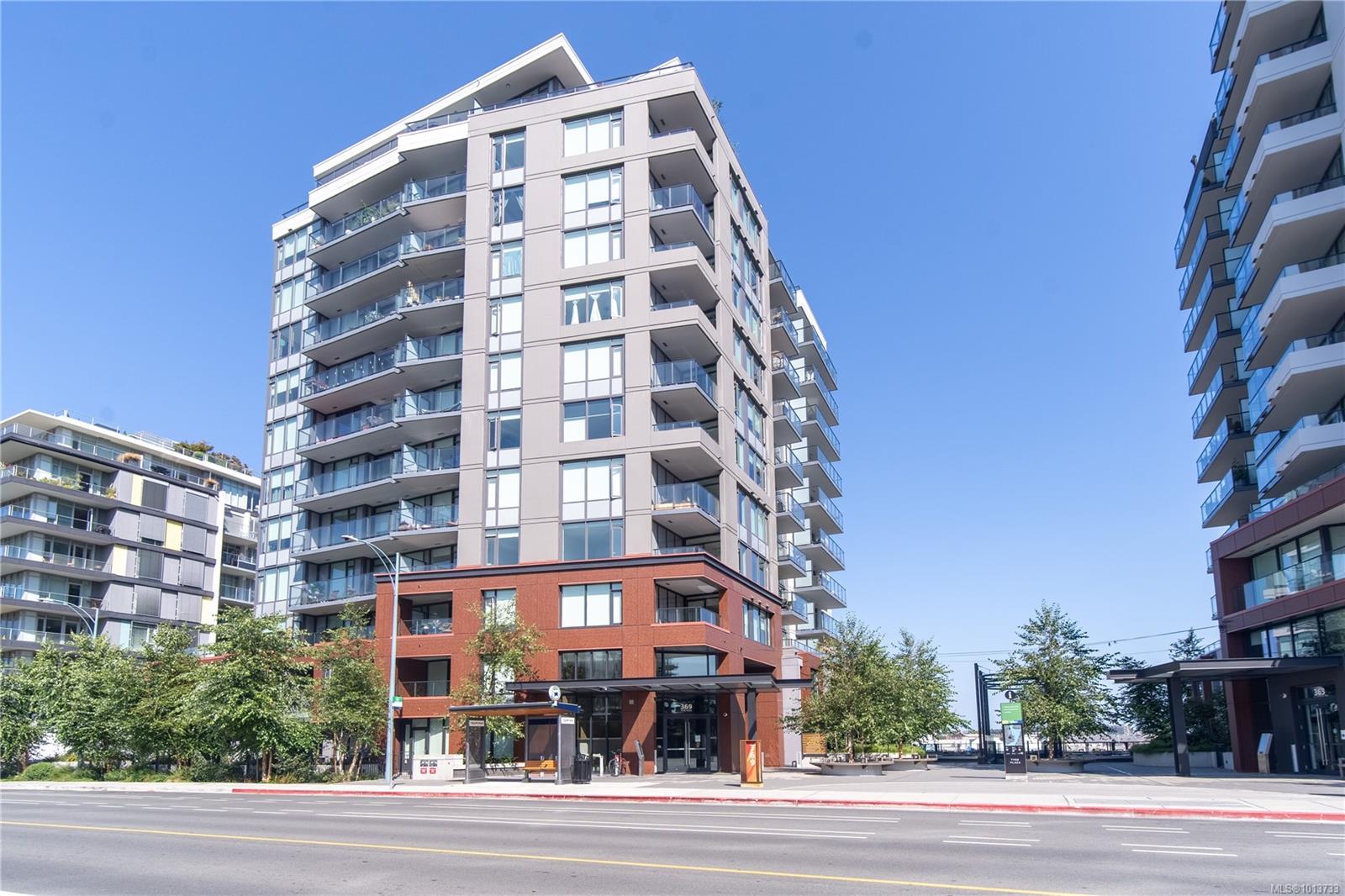
Highlights
Description
- Home value ($/Sqft)$764/Sqft
- Time on Houseful46 days
- Property typeResidential
- Neighbourhood
- Median school Score
- Lot size871 Sqft
- Year built2023
- Garage spaces1
- Mortgage payment
Meet Bosa’s newest Dockside Green condo your modern home! This 2023-built, steel & concrete 1 bed/1 bath ground-floor unit offers ~700 sqft of efficient living plus its own private street entrance. The gourmet kitchen boasts Stosa Italian soft-close cabinetry, quartz counters, designer slab backsplash & under-cabinet lighting. Residents enjoy top-tier amenities: full gym, rooftop lounge w/ firepit, BBQs & dining areas, pet wash, bike tuning room & social lounge. Includes 1 parking, storage locker, visitor parking & secure bike storage. Built for sustainability w/ a Waste Water Treatment Facility & District Energy System. Low strata fees (less than Tower 2!) & NO GST as a resale. Up to 2 Dogs or 2 Cats (or 1 of each) - NO WEIGHT RESTRICTION! Easy to take dogs out your street access front door! Steps to Songhees Walkway, Galloping Goose Trail, cafes & Downtown Victoria. One of the most amenity-rich communities in Victoria & Vancouver Island!
Home overview
- Cooling None
- Heat type Electric
- Sewer/ septic Sewer connected
- # total stories 12
- Building amenities Bike storage, common area, elevator(s), fitness center, media room, meeting room, roof deck, secured entry, shared bbq, street lighting
- Construction materials Steel and concrete
- Foundation Concrete perimeter
- Roof Membrane
- # garage spaces 1
- # parking spaces 1
- Has garage (y/n) Yes
- Parking desc Garage, guest, on street, underground
- # total bathrooms 1.0
- # of above grade bedrooms 1
- # of rooms 3
- Appliances Dishwasher, f/s/w/d, microwave
- Has fireplace (y/n) No
- Laundry information In unit
- Interior features Dining/living combo, french doors
- County Capital regional district
- Area Victoria west
- Subdivision Dockside green
- Water source Municipal
- Zoning description Residential
- Directions 5740
- Exposure West
- Lot size (acres) 0.02
- Basement information None
- Building size 849
- Mls® # 1013733
- Property sub type Condominium
- Status Active
- Virtual tour
- Tax year 2025
- Bedroom Main: 2.87m X 3.937m
Level: Main - Kitchen Main: 1m X 1m
Level: Main - Bathroom Main
Level: Main
- Listing type identifier Idx

$-1,333
/ Month

