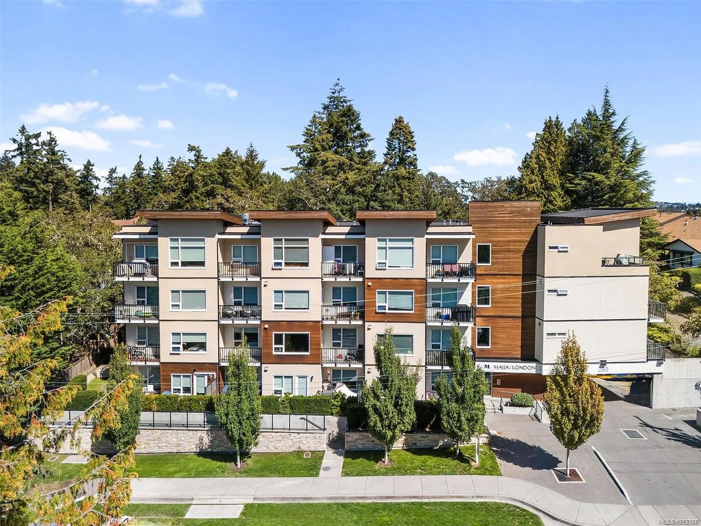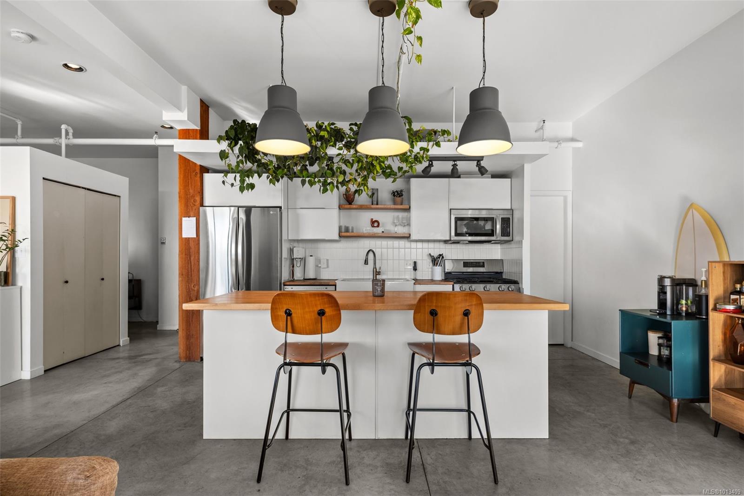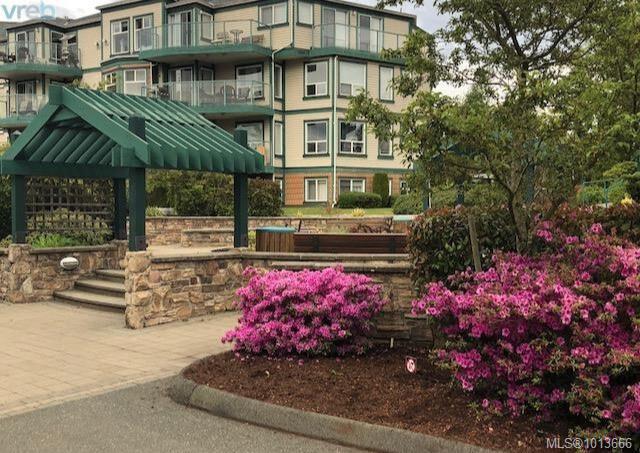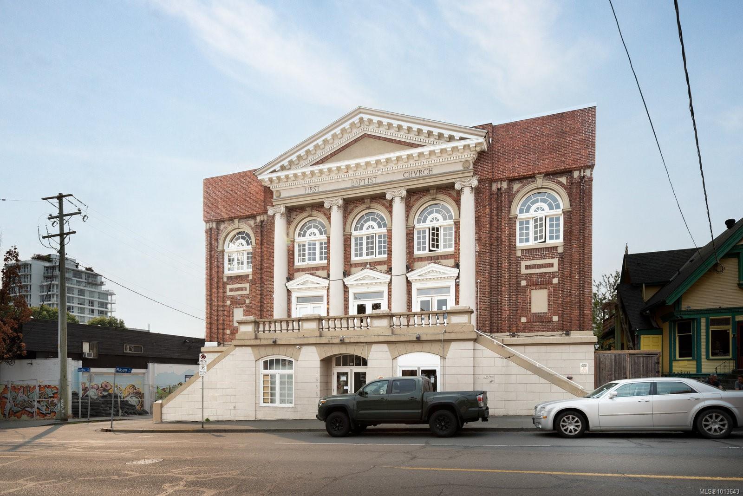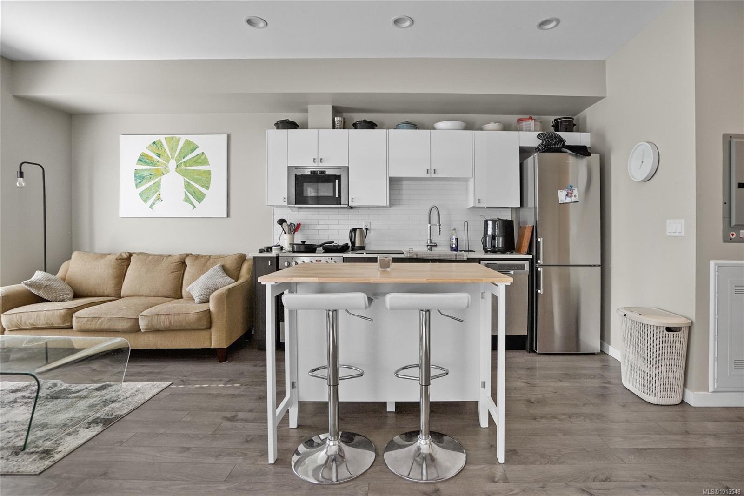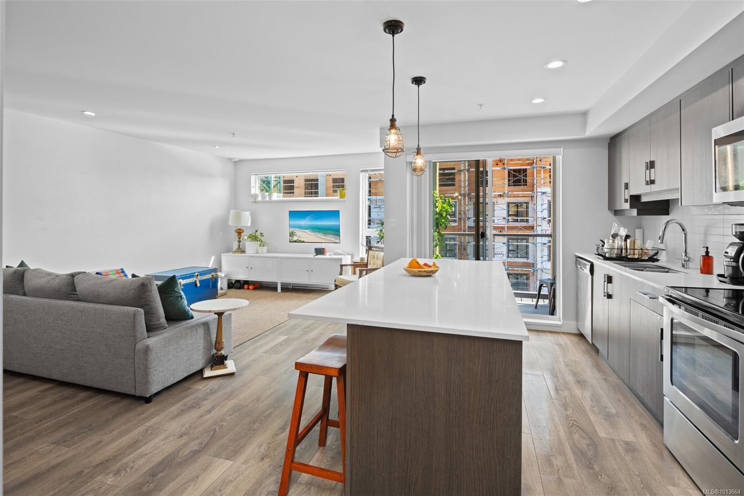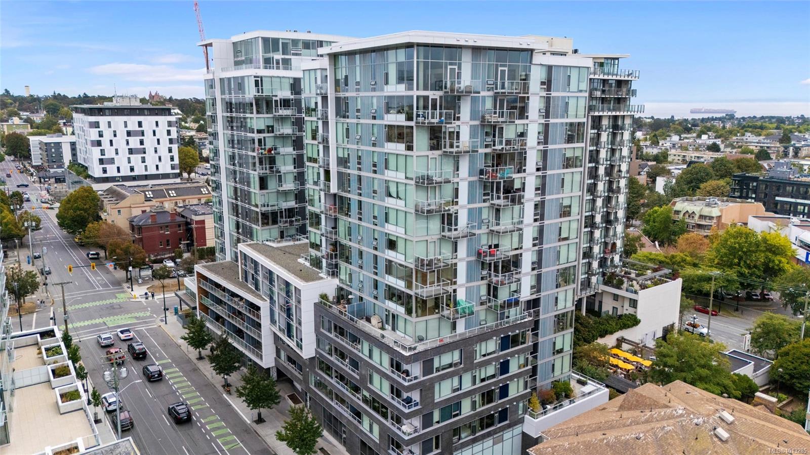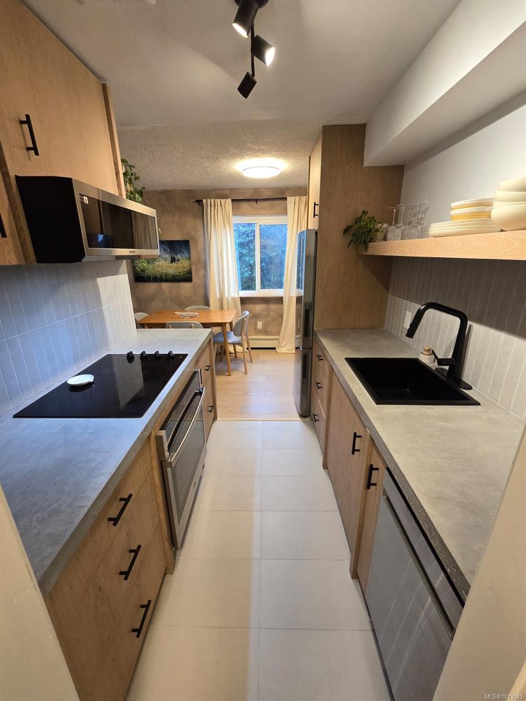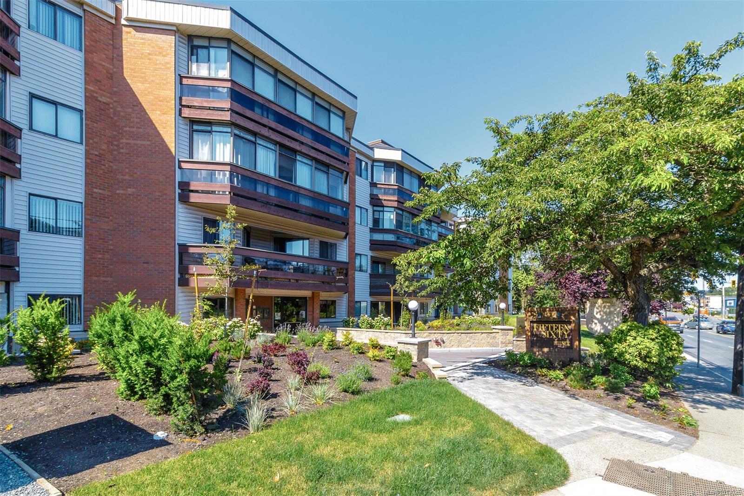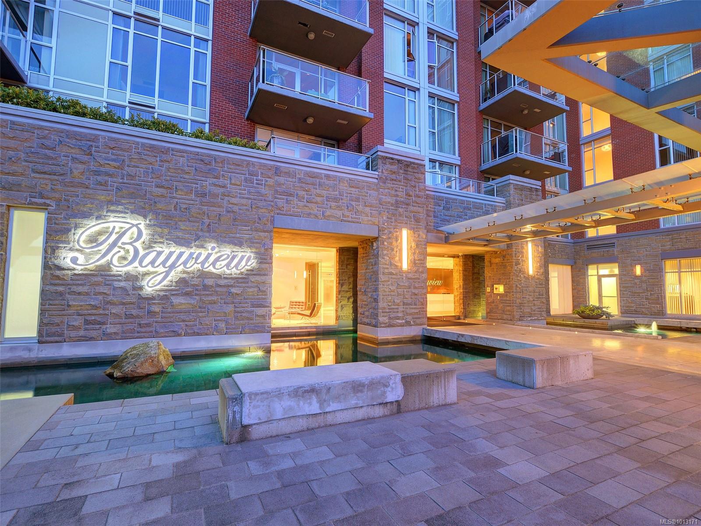- Houseful
- BC
- Victoria
- Victoria West
- 369 Tyee Rd Apt 405
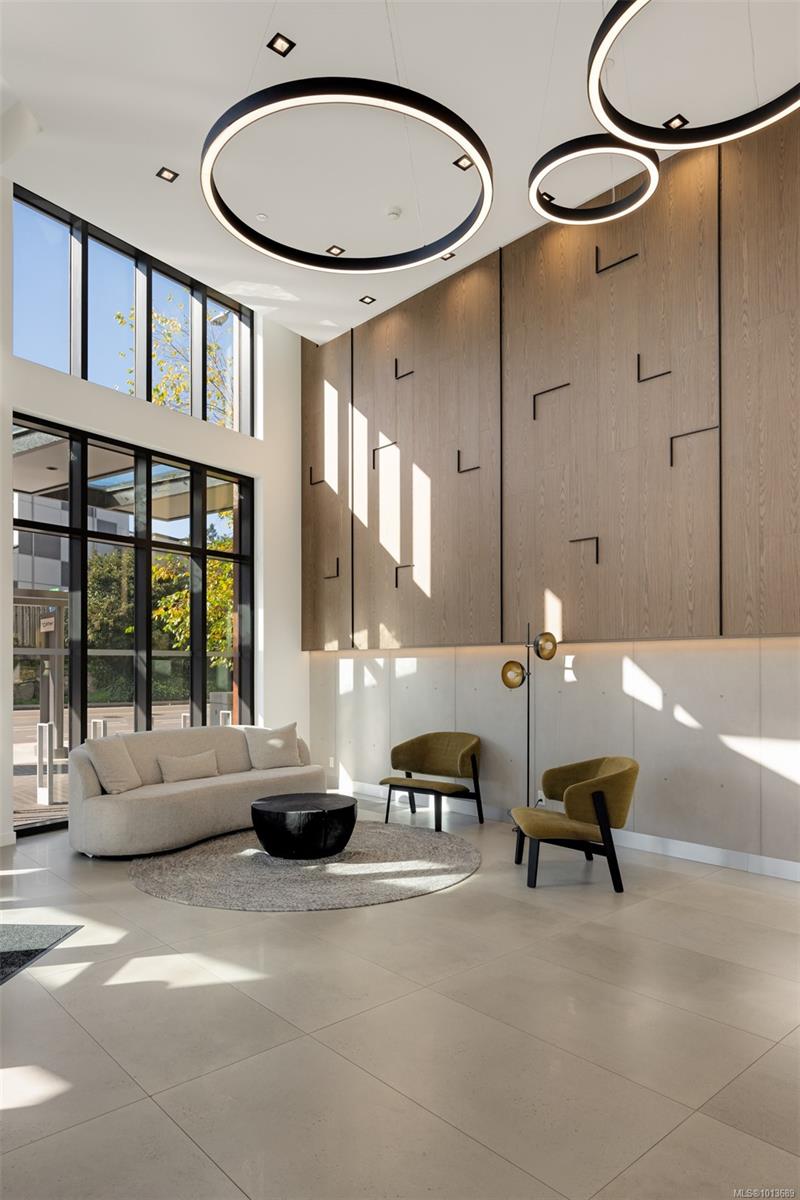
Highlights
Description
- Home value ($/Sqft)$788/Sqft
- Time on Housefulnew 3 hours
- Property typeResidential
- Neighbourhood
- Median school Score
- Lot size871 Sqft
- Year built2023
- Mortgage payment
Welcome to Tower 1 at Dockside Green. This 1 + DEN corner suite offers southern exposure and ample light. The kitchen features high-end Stosa Italian kitchen cabinetry with soft-close doors, quartz countertops, single slab designer backsplash and under-cabinet lighting. European brand appliances finish off the kitchen, with interior features including a spacious bedroom, den, and 4 piece bath. The building offers the three core ingredients for sustainability: a state-of-the-art Waste Water Treatment Facility, the District Energy System, and the highest standards of building, built by Bosa Development with steel and concrete construction. Resident exclusive amenities include a fully equipped fitness facility, multi-purpose social lounge, pet wash and grooming station, rooftop outdoor lounge with chill zone, multiple BBQ, dining areas, and a fire pit. 1 Parking stall and 1 storage locker included, as well as visitor parking and a bike room with tuning area.
Home overview
- Cooling None
- Heat type Forced air, hot water
- Sewer/ septic Sewer connected
- # total stories 12
- Building amenities Bike storage, fitness center, recreation room
- Construction materials Steel and concrete
- Foundation Concrete perimeter
- Roof Membrane
- # parking spaces 1
- Parking desc Underground
- # total bathrooms 1.0
- # of above grade bedrooms 1
- # of rooms 8
- Appliances Dishwasher, dryer, microwave, oven/range gas, range hood, refrigerator, washer
- Has fireplace (y/n) No
- Laundry information In unit
- County Capital regional district
- Area Victoria west
- Subdivision Dockside green
- Water source Municipal
- Zoning description Multi-family
- Directions 2663
- Exposure South
- Lot size (acres) 0.02
- Building size 825
- Mls® # 1013689
- Property sub type Condominium
- Status Active
- Tax year 2024
- Bathroom Main: 8m X 5m
Level: Main - Kitchen Main: 9m X 9m
Level: Main - Primary bedroom Main: 13m X 13m
Level: Main - Main: 14m X 4m
Level: Main - Main: 11m X 7m
Level: Main - Living room Main: 12m X 13m
Level: Main - Den Main: 8m X 8m
Level: Main - Dining room Main: 8m X 12m
Level: Main
- Listing type identifier Idx

$-1,304
/ Month

