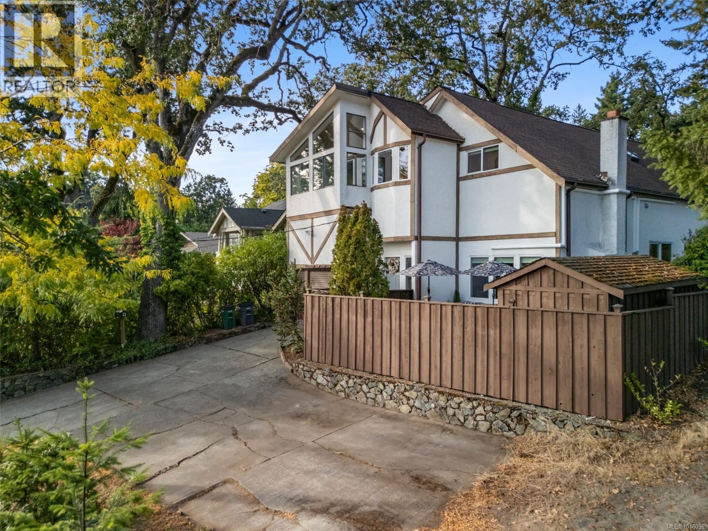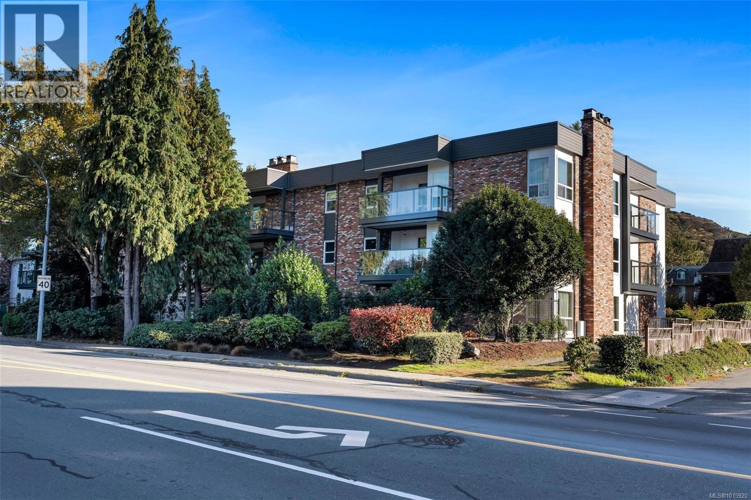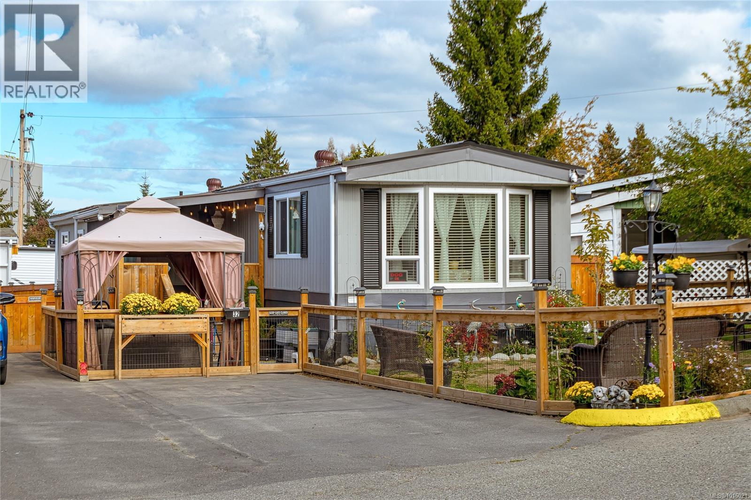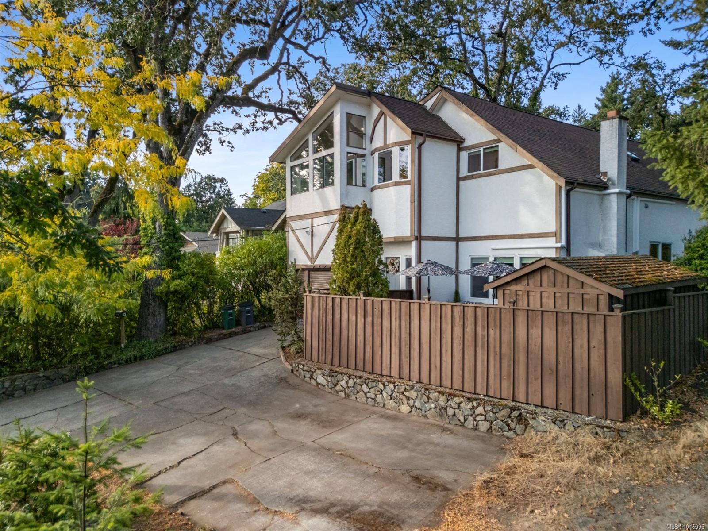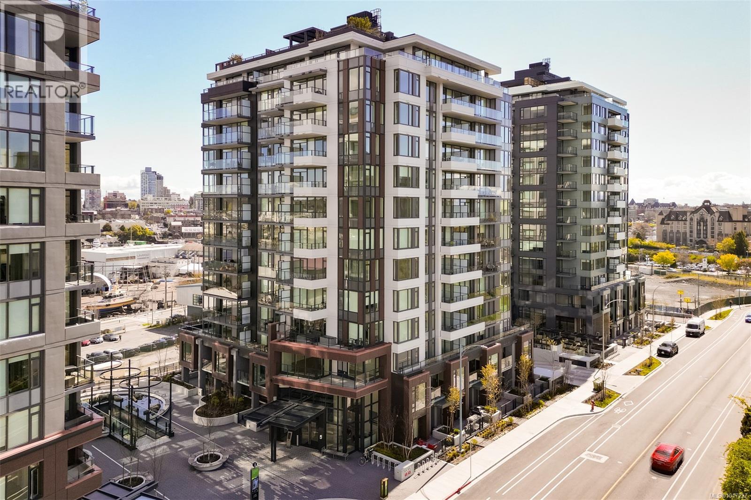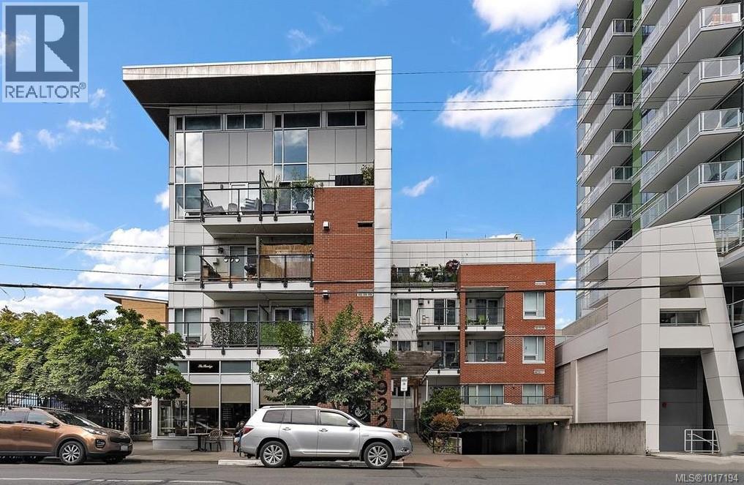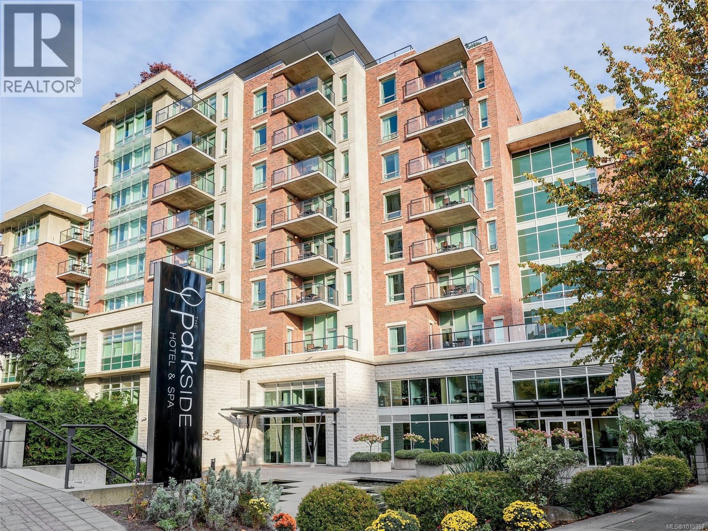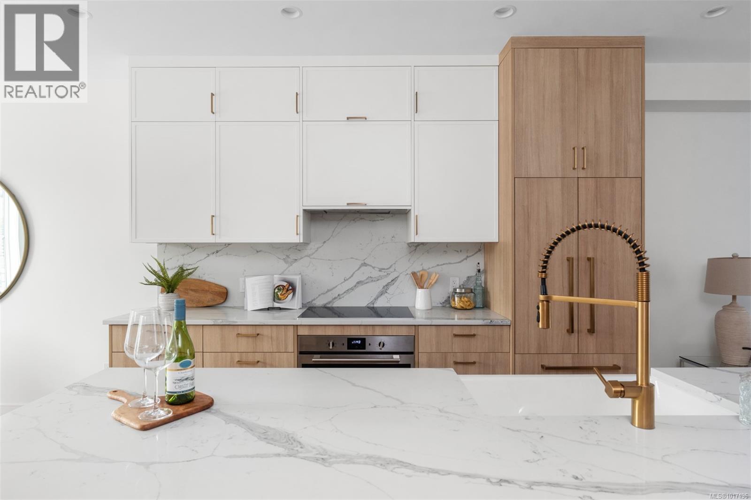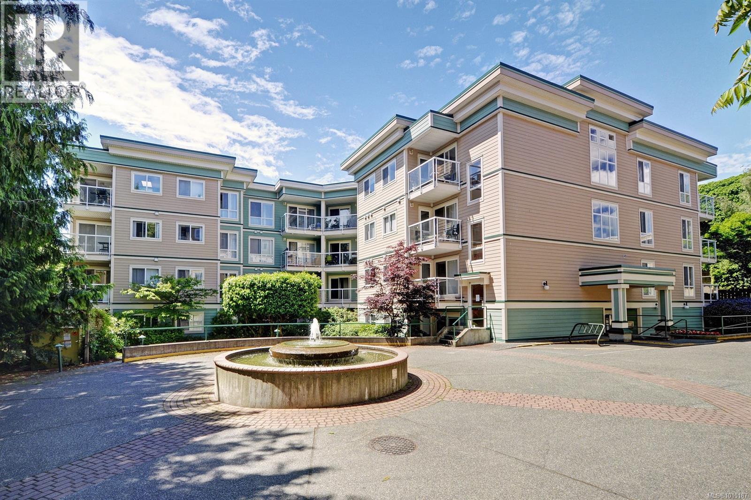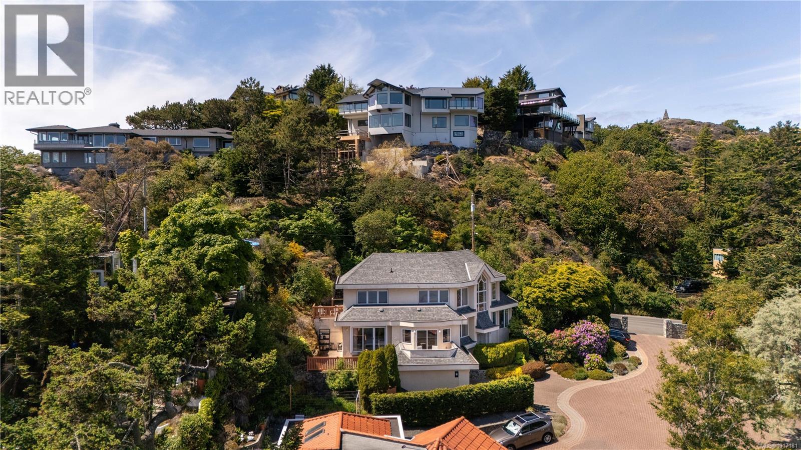- Houseful
- BC
- Victoria
- Victoria West
- 369 Tyee Rd Unit 504 Rd
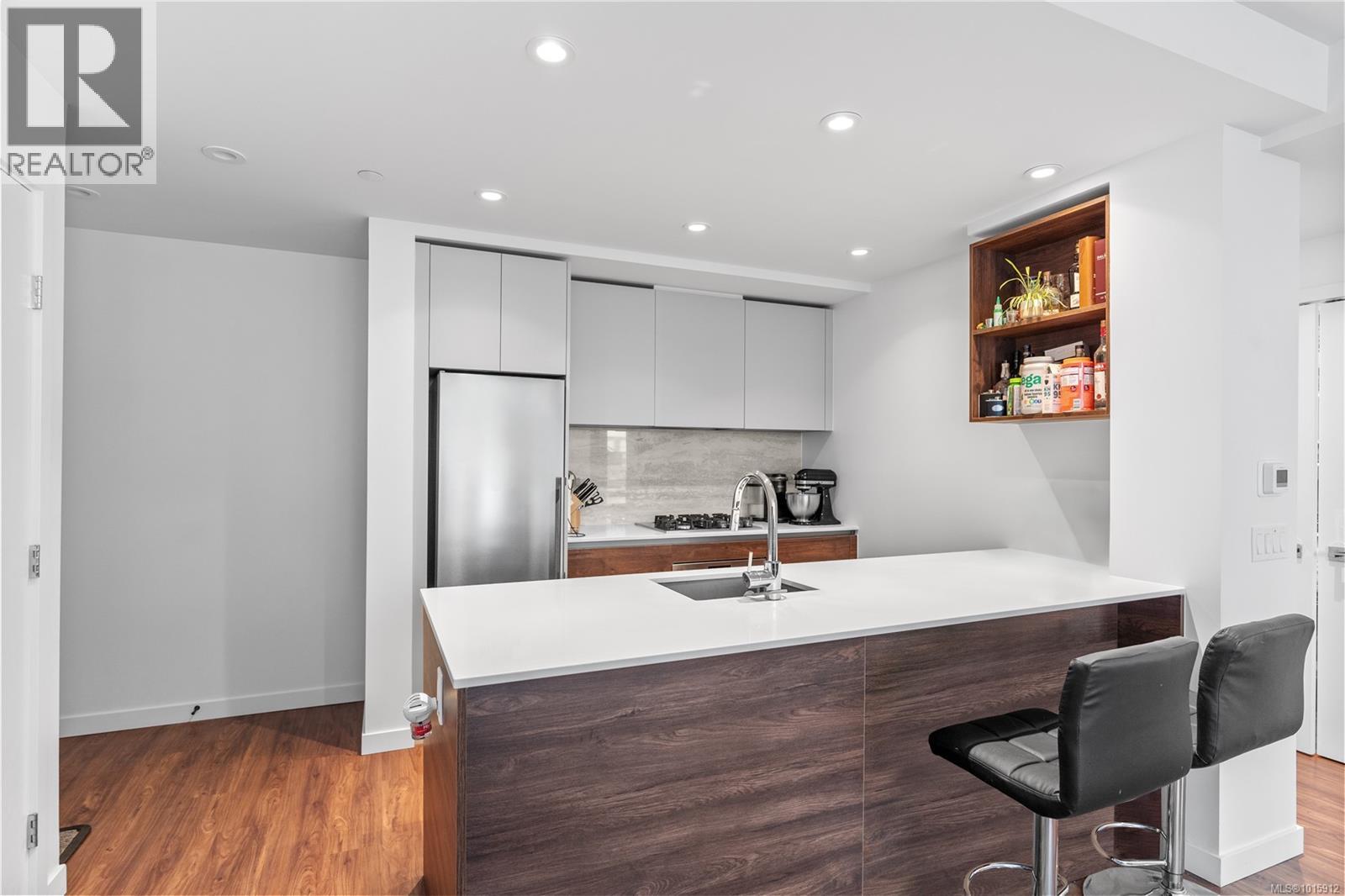
Highlights
Description
- Home value ($/Sqft)$780/Sqft
- Time on Housefulnew 9 hours
- Property typeSingle family
- Neighbourhood
- Median school Score
- Year built2023
- Mortgage payment
OH Saturday Oct 11th 12-2. Welcome to 369 Tyee, a 12-storey, concrete building built by Bosa Development. Experience urban living at its finest in this beautifully finished 1 bed 1 bath spacious unit with 688 sqft of living space and a private balcony with stunning views of downtown. This unit features a modern kitchen equipped with Italian cabinetry, premium European appliances including a Gas Cooktop. Bedroom includes a spacious walk-in closet. Resident exclusive amenities include a rooftop patio with BBQ's, dining & gas fire pit, a well equipped fitness facility, social lounge, pet wash room, and bike tuning station. Underground secure parking stall and a storage locker included. Located in desirable Vic West, you are just steps away from Westside Village and from local favourites like Fol Epi Bakery, Fantastico Bar-Deli, the Songhees Walkway, and the Galloping Goose Trail, with Downtown Victoria just minutes away. Pets allowed, no size or weight restrictions! (id:63267)
Home overview
- Cooling None
- Heat type Hot water
- # parking spaces 1
- Has garage (y/n) Yes
- # full baths 1
- # total bathrooms 1.0
- # of above grade bedrooms 1
- Community features Pets allowed, family oriented
- Subdivision Dockside tower 1
- View City view, mountain view, ocean view
- Zoning description Multi-family
- Directions 2137937
- Lot dimensions 688
- Lot size (acres) 0.016165413
- Building size 768
- Listing # 1015912
- Property sub type Single family residence
- Status Active
- 1.219m X 1.829m
Level: Main - Bathroom 4 - Piece
Level: Main - Living room 5.791m X 3.658m
Level: Main - Balcony 2.134m X 3.658m
Level: Main - Bedroom 3.658m X 3.048m
Level: Main - Kitchen 2.743m X 3.658m
Level: Main
- Listing source url Https://www.realtor.ca/real-estate/28975416/504-369-tyee-rd-victoria-victoria-west
- Listing type identifier Idx

$-1,205
/ Month

