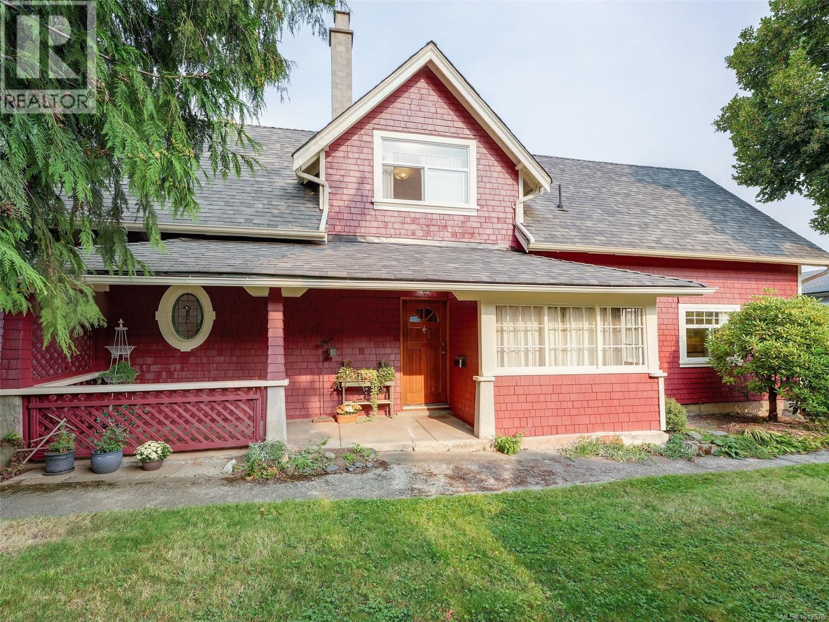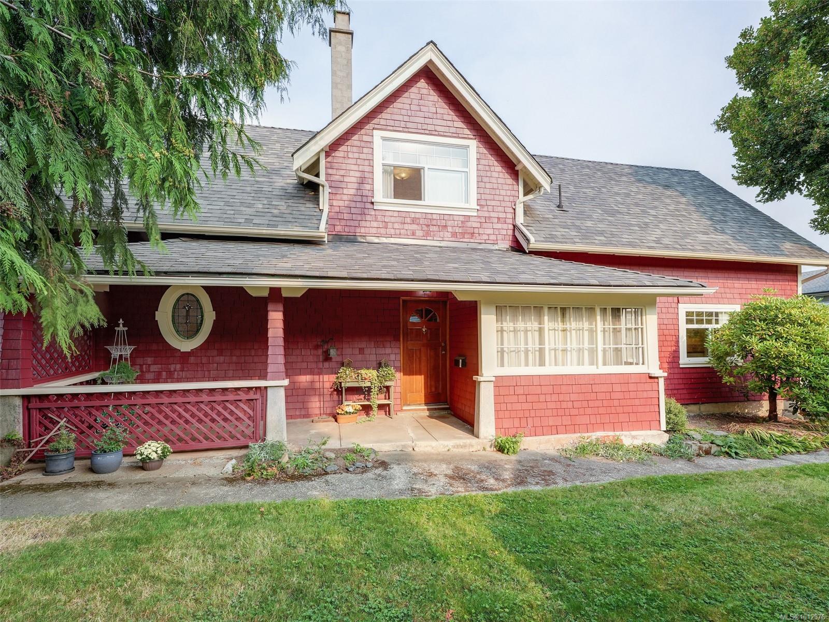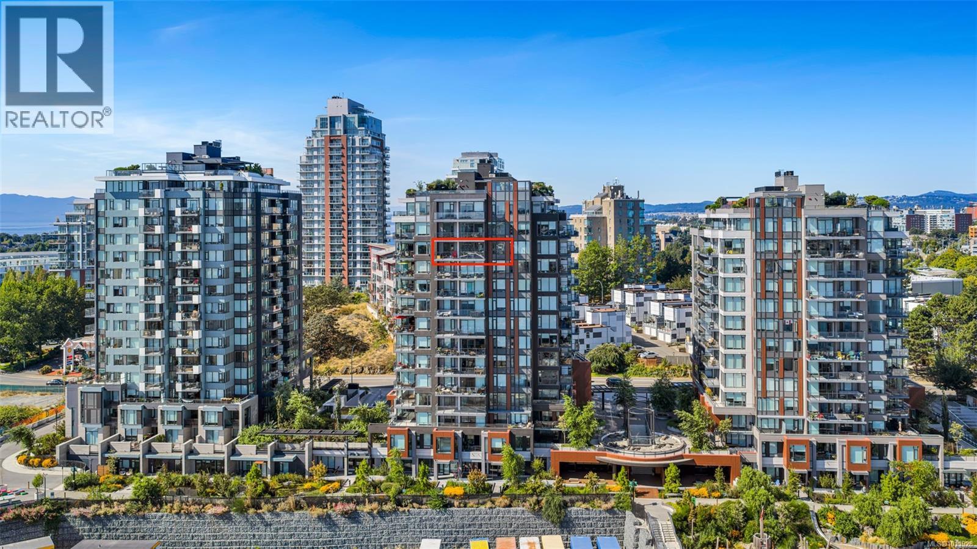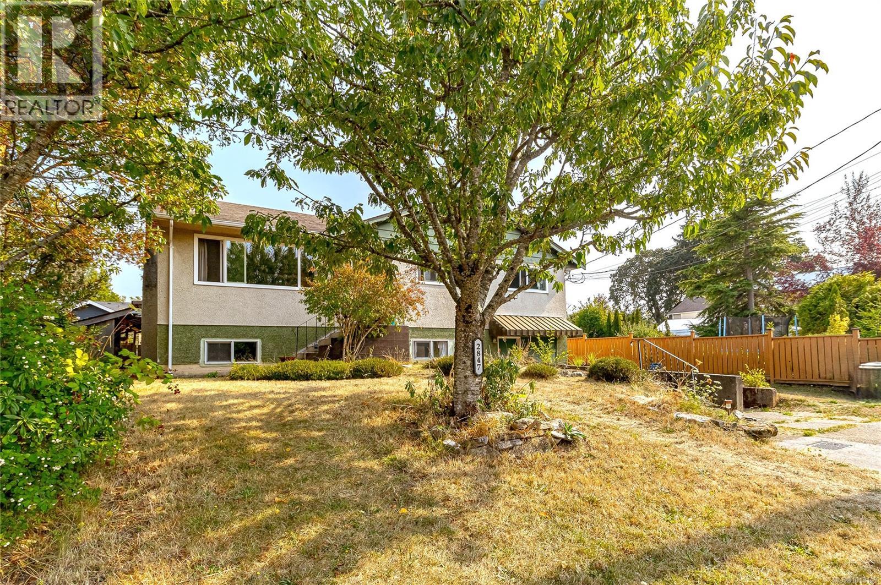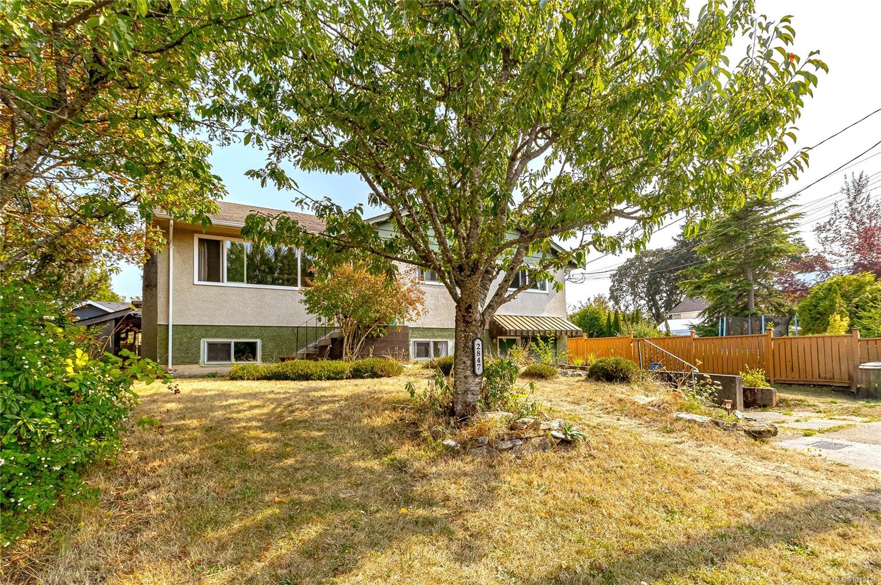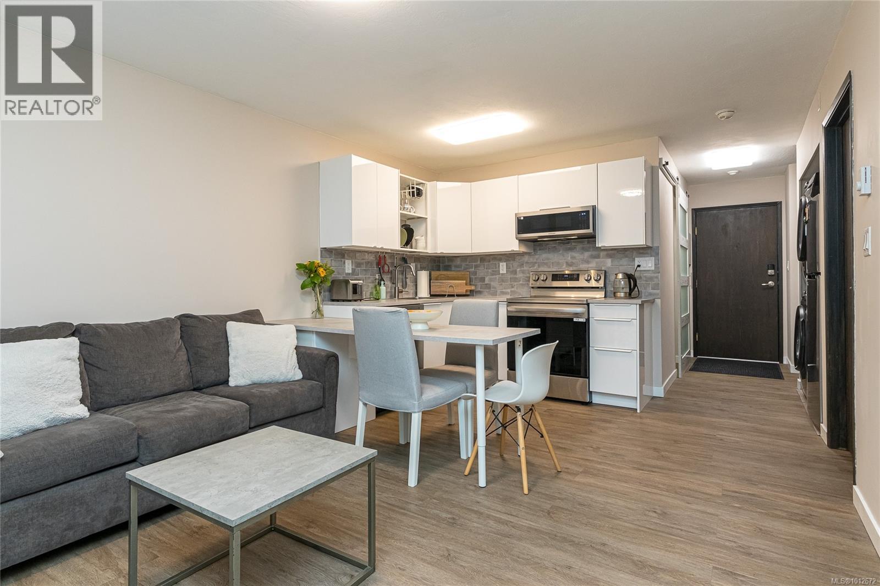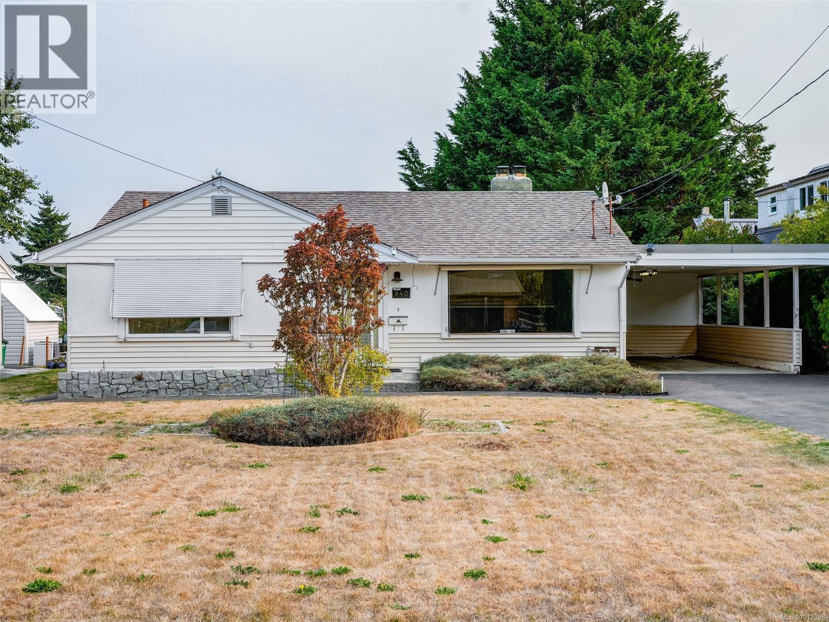- Houseful
- BC
- Victoria
- Victoria West
- 369 Tyee Rd Unit 908 Rd
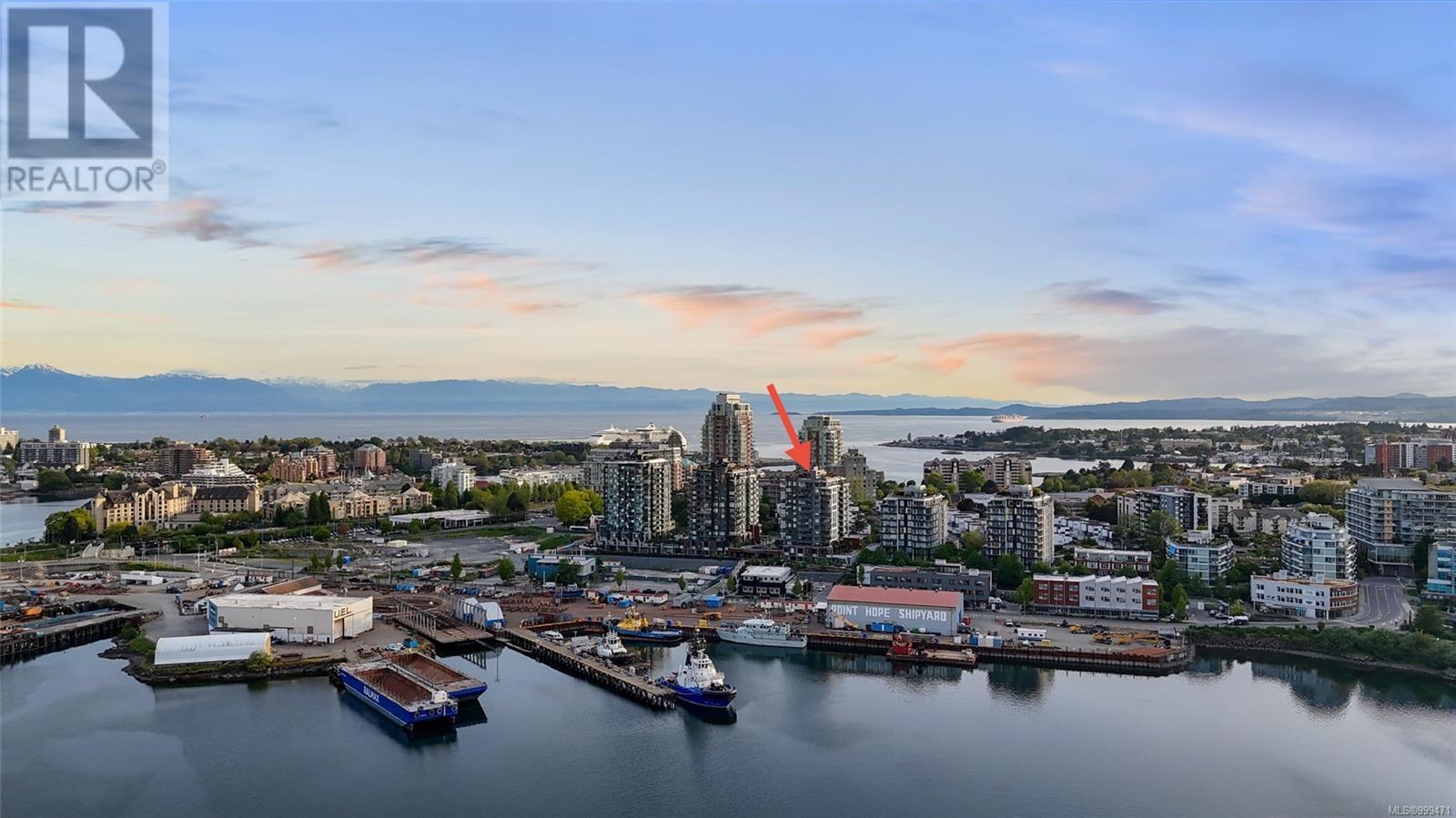
369 Tyee Rd Unit 908 Rd
369 Tyee Rd Unit 908 Rd
Highlights
Description
- Home value ($/Sqft)$998/Sqft
- Time on Houseful115 days
- Property typeSingle family
- Neighbourhood
- Median school Score
- Year built2023
- Mortgage payment
Live above it all in this stunning 2 bed, 2 bath suite at Dockside Green, one of the greenest developments in North America. Nearly new and barely lived in, this home offers ocean and sunset views, a bright open layout, and luxury vinyl plank flooring throughout. The chef’s kitchen features a gorgeous marble backsplash, top of the line appliances and quartz counter tops. Enjoy a spacious dining area and sunlit living room, perfect for entertaining or relaxing. The primary suite has a walk-in closet and spa-like ensuite with a no-step shower; the second bath includes a deep soaker tub. The building offers a world-class gym, rooftop patio with gas fireplace, 3 BBQs, a social lounge, pet wash, bike repair & storage rooms. Includes 1 secure parking spot with EV charging, 1 storage locker, BBQs allowed, & 2 dogs of any size. Steps to the Galloping Goose Trail, Songhees Walkway, Boom + Batten, Il Terrazzo, shops, pubs & more. This homes combines luxury, lifestyle & in an unbeatable location. (id:63267)
Home overview
- Cooling None
- Heat type Baseboard heaters, hot water
- # parking spaces 1
- # full baths 2
- # total bathrooms 2.0
- # of above grade bedrooms 2
- Community features Pets allowed, family oriented
- Subdivision Dockside tower 1
- View City view, mountain view, ocean view
- Zoning description Residential
- Lot dimensions 862
- Lot size (acres) 0.020253759
- Building size 862
- Listing # 999471
- Property sub type Single family residence
- Status Active
- 1.219m X 2.438m
Level: Main - Bathroom 4 - Piece
Level: Main - Living room 3.353m X 3.962m
Level: Main - Bedroom 3.658m X 2.743m
Level: Main - Bedroom 3.658m X 2.743m
Level: Main - Balcony 6.096m X 1.829m
Level: Main - Ensuite 3 - Piece
Level: Main - Kitchen 3.962m X 2.743m
Level: Main - Primary bedroom 3.658m X 3.353m
Level: Main - Dining room 2.134m X 3.962m
Level: Main
- Listing source url Https://www.realtor.ca/real-estate/28310508/908-369-tyee-rd-victoria-victoria-west
- Listing type identifier Idx

$-1,803
/ Month

