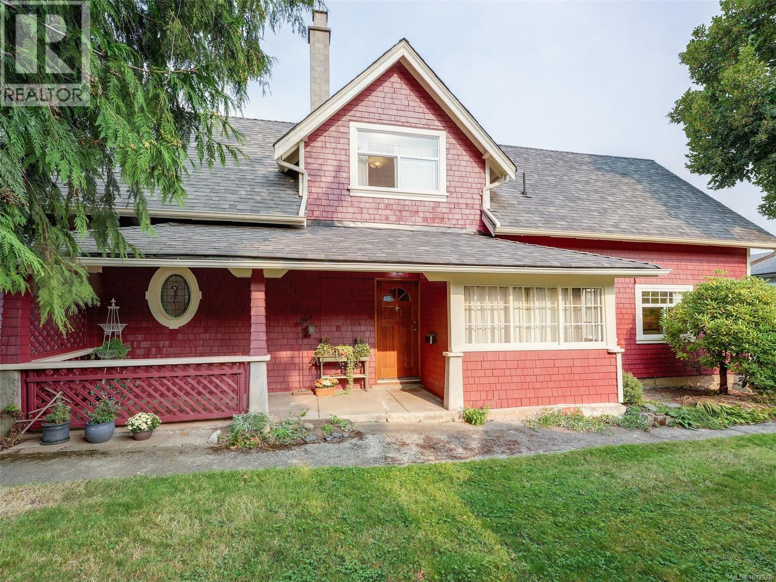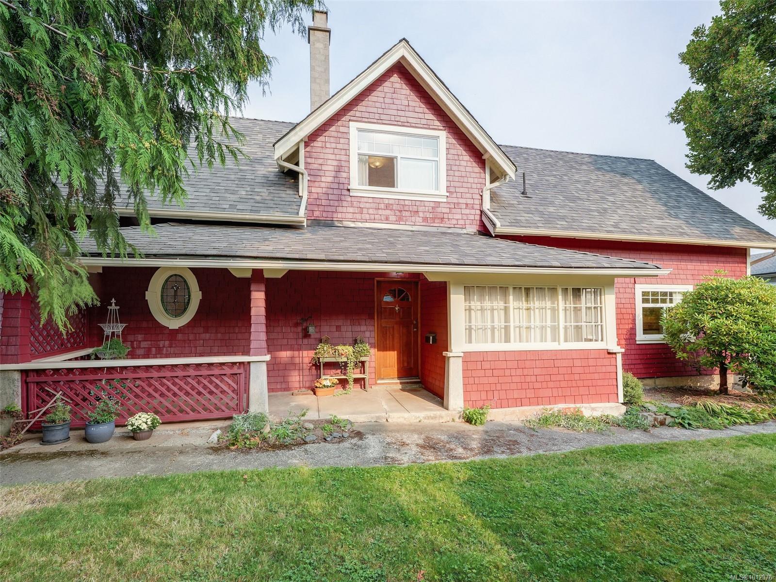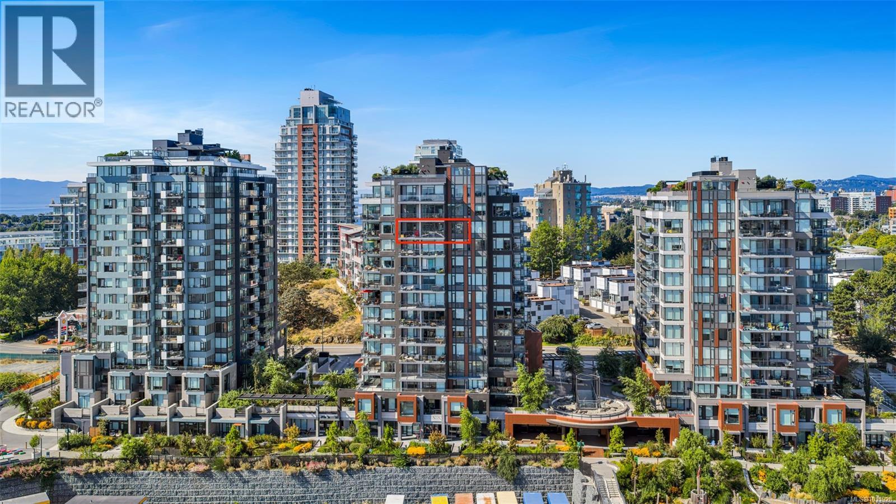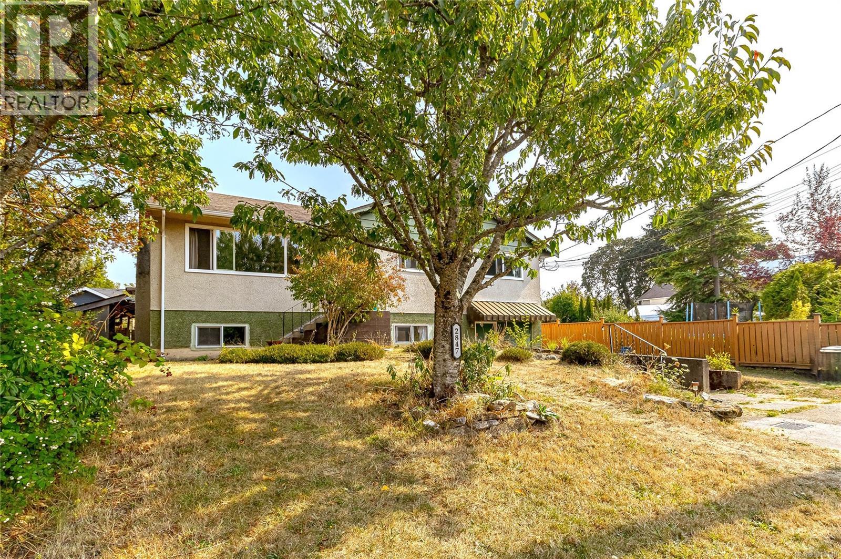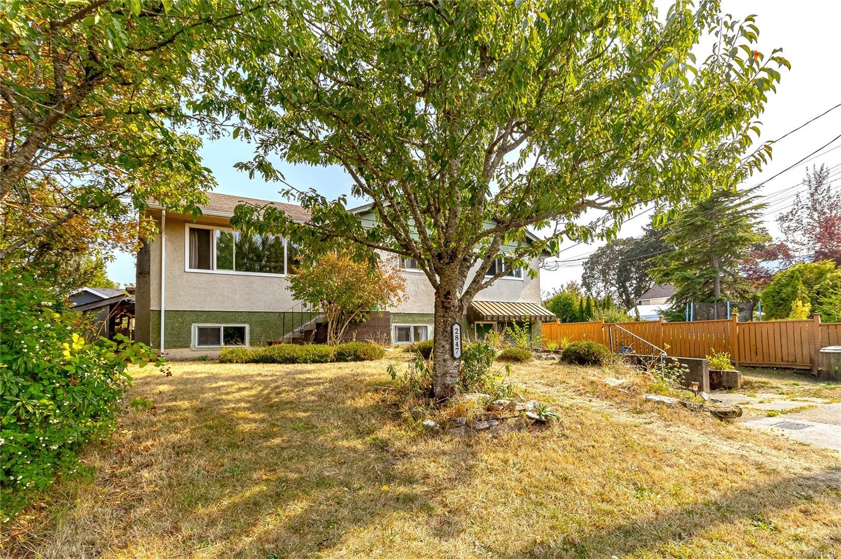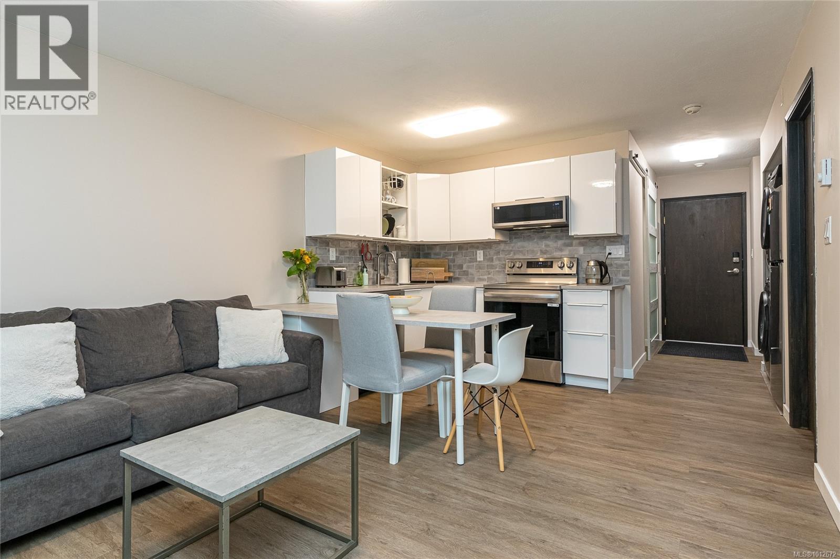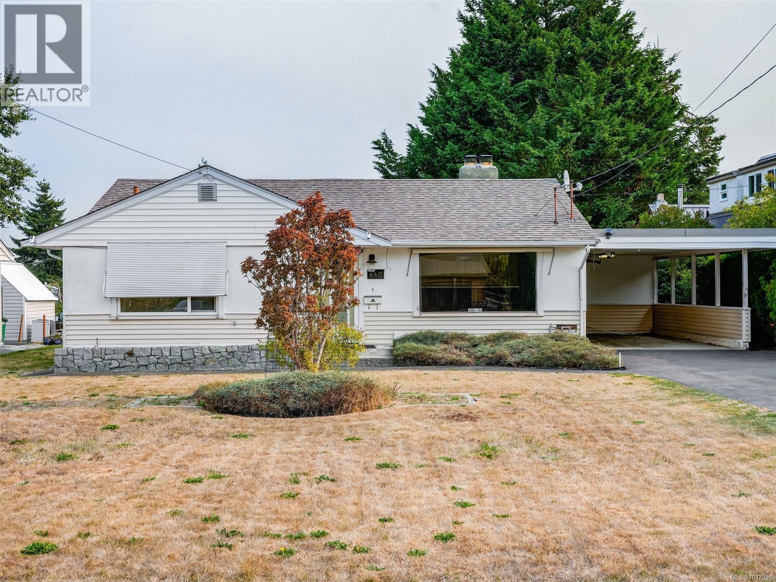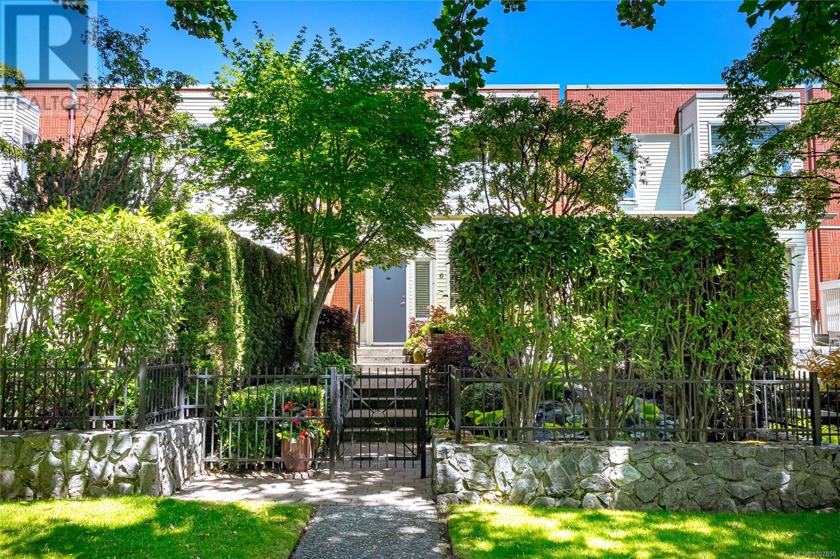
370 Waterfront Cres Unit 6 Cres
370 Waterfront Cres Unit 6 Cres
Highlights
Description
- Home value ($/Sqft)$457/Sqft
- Time on Houseful50 days
- Property typeSingle family
- Neighbourhood
- Median school Score
- Year built1998
- Mortgage payment
Subtantially updated home in the sought-after Selkirk waterfront community! Built in 1998 with quality craftsmanship, this spacious 3-br, 2.5-bath home offers over 2,000 sq ft of thoughtfully designed living space that feels like a single-family home! The main floor features a generous layout with 3-sided gas fireplace, adding warmth & definition to the open living/dining area. A large kitchen with island, cozy family room, & eating area opens to a private patio—perfect for morning coffee or evening BBQs. A 2nd sunny patio & a gated, south-facing front terrace provides an extra outdoor retreat with peaceful park views. Upstairs, the expansive primary suite has vaulted ceiling, double closets, & a luxurious ensuite; 2 more BRs, full bath & laundry. Down is a huge storage room (or den/media room) & double garage. Steps to the Galloping Goose Trail, Selkirk Trestle, Gorge Waterway. The perfect blend of luxury & urban convenience in one of Victoria’s most vibrant, walkable neighbourhoods! (id:55581)
Home overview
- Cooling Window air conditioner
- Heat source Electric, other
- Heat type Baseboard heaters
- # parking spaces 2
- # full baths 3
- # total bathrooms 3.0
- # of above grade bedrooms 3
- Has fireplace (y/n) Yes
- Community features Pets allowed, family oriented
- Subdivision Selkirk waterfront
- Zoning description Multi-family
- Lot dimensions 2000
- Lot size (acres) 0.04699248
- Building size 2409
- Listing # 1007850
- Property sub type Single family residence
- Status Active
- Bedroom 3.658m X 2.743m
Level: 2nd - Ensuite 4 - Piece
Level: 2nd - Bedroom 4.572m X 2.743m
Level: 2nd - Primary bedroom 5.182m X 4.877m
Level: 2nd - Bathroom 4 - Piece
Level: 2nd - Storage 3.353m X 3.353m
Level: 2nd - Kitchen 3.353m X 2.743m
Level: Main - Living room 4.572m X 5.486m
Level: Main - 4.267m X 1.524m
Level: Main - Eating area 2.438m X 2.438m
Level: Main - Dining room 4.572m X 3.048m
Level: Main - 5.791m X 2.743m
Level: Main - Family room 3.353m X 2.438m
Level: Main - 3.048m X 1.524m
Level: Main - Bathroom 2 - Piece
Level: Main
- Listing source url Https://www.realtor.ca/real-estate/28628478/6-370-waterfront-cres-victoria-rock-bay
- Listing type identifier Idx

$-2,047
/ Month

