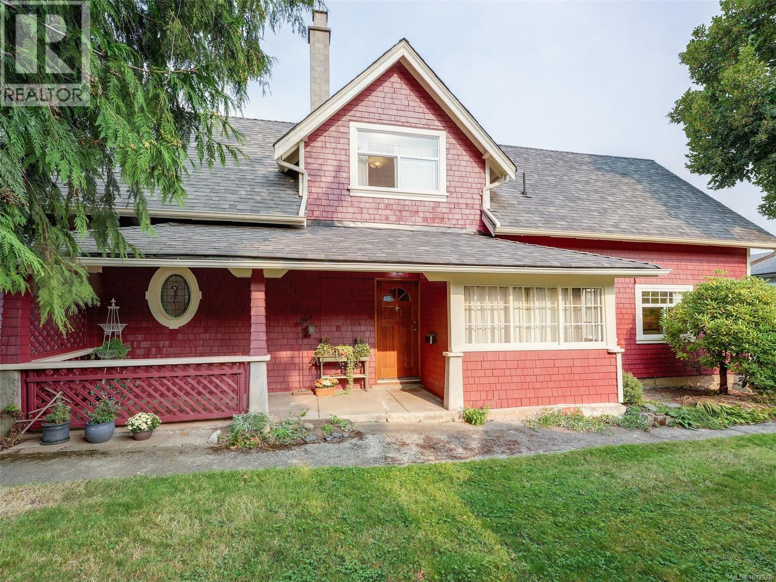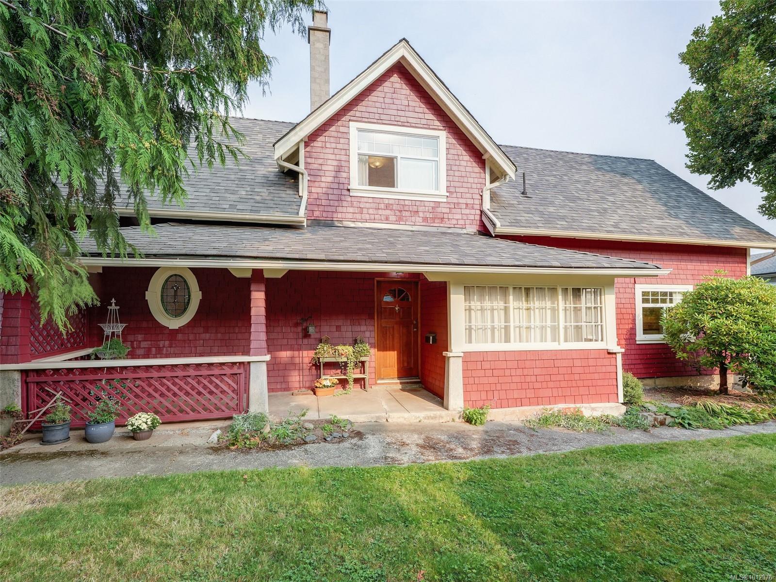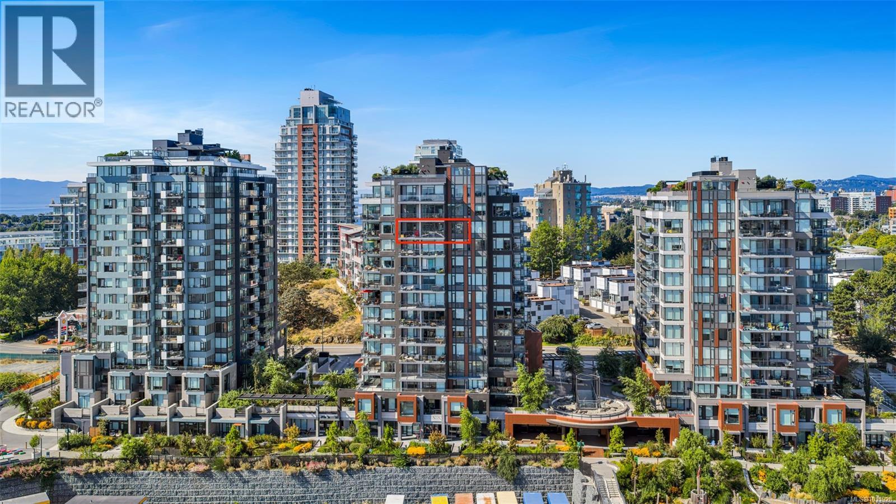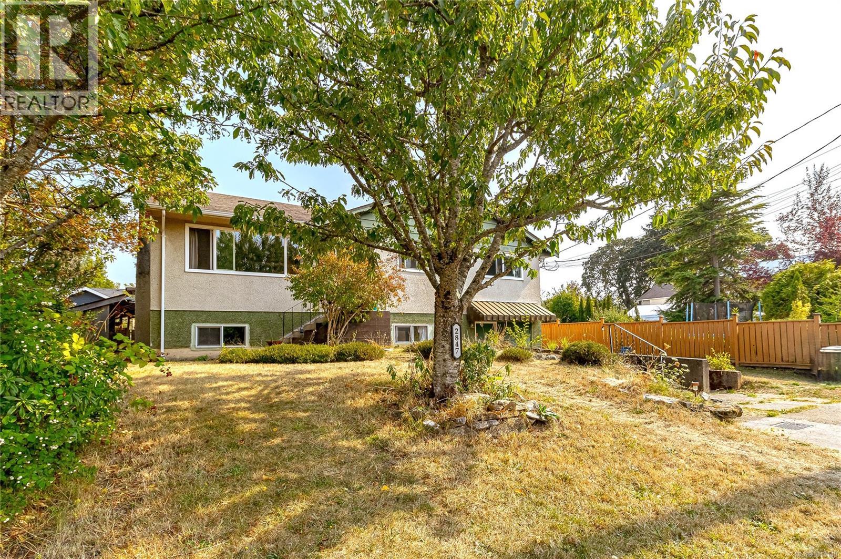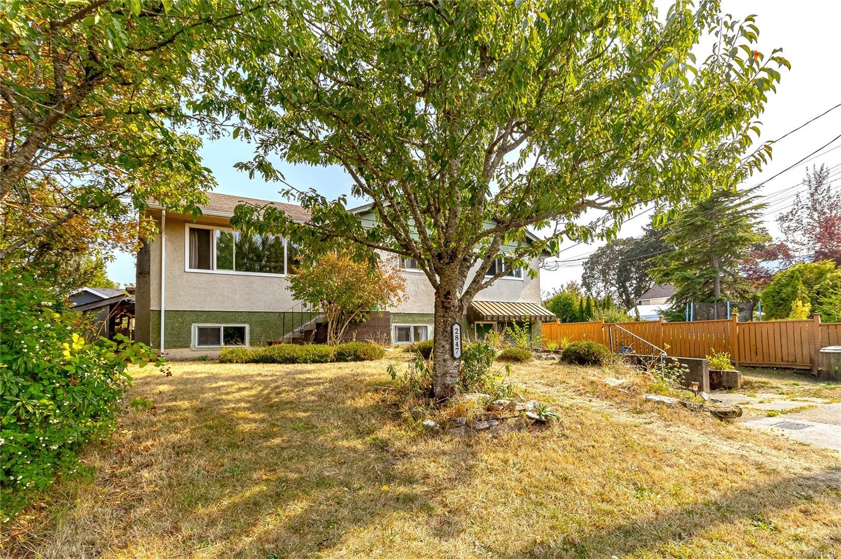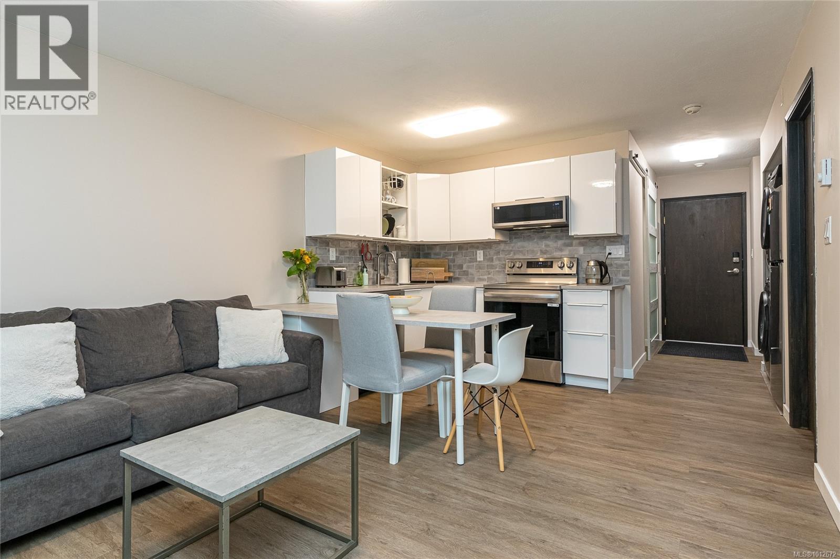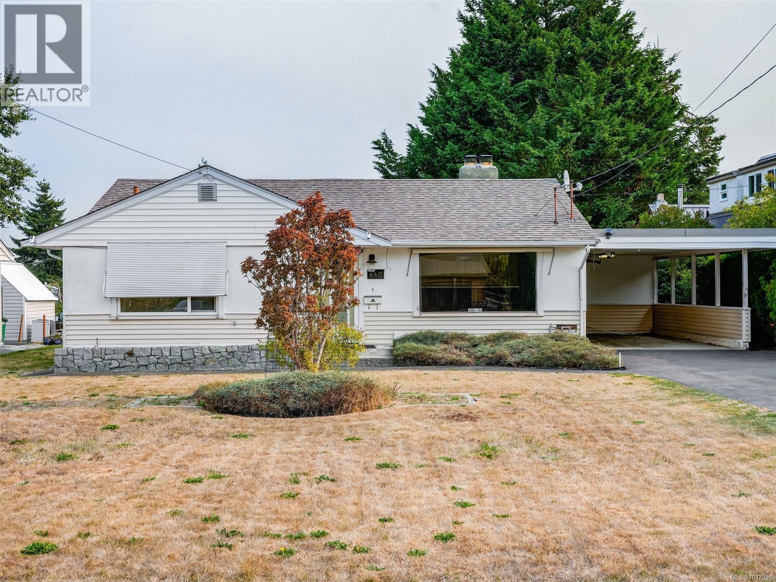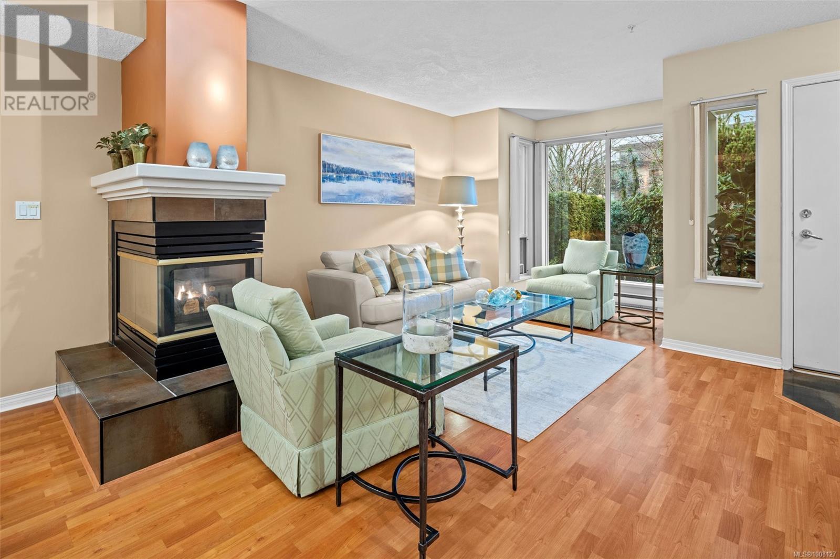
Highlights
Description
- Home value ($/Sqft)$423/Sqft
- Time on Houseful46 days
- Property typeSingle family
- StyleOther
- Neighbourhood
- Median school Score
- Year built1998
- Mortgage payment
OPEN HOUSE SAT 26 1-3 Discover the perfect blend of contemporary design and space in this exceptional townhome. An ideal alternative to a detached home, and part of the sought after Sellkirk waterfront community. Enjoy a low maintenance lifestyle with access to incredible amenities and active outdoor experiences right from your doorstep. Step into a gated, beautifully landscaped courtyard that welcomes you to your private entrance. Inside, the main level showcases impressive open-concept living and dining areas accented with the ambiance of a 3-sided gas fireplace. Well tailored layout includes a spacious kitchen with a cozy sitting area, casual breakfast nook and seamless access to a private back patio – inviting you outside to barbeque and dine alfresco. Upstairs, natural light pours in via skylights highlighting the 3 good sized bedrooms and 2 bathrooms. King-sized primary suite features, vaulted ceiling, double closets, serene Park and Trestle views along with a luxurious en-suite. Lower level adds versatility with a flex room, lending to media, home office or playroom. Convenience of a private double car garage inside secure U/G parkade. Plus, just minutes to Downtown, Uptown and Mayfair shopping. (id:55581)
Home overview
- Cooling None
- Heat source Electric, natural gas
- Heat type Baseboard heaters
- # parking spaces 2
- # full baths 3
- # total bathrooms 3.0
- # of above grade bedrooms 3
- Has fireplace (y/n) Yes
- Community features Pets allowed, family oriented
- Subdivision Waterfront crescent
- View City view, mountain view, ocean view
- Zoning description Multi-family
- Directions 1436712
- Lot dimensions 2308
- Lot size (acres) 0.054229323
- Building size 2307
- Listing # 1008127
- Property sub type Single family residence
- Status Active
- Bedroom 4.572m X 2.743m
Level: 2nd - Bathroom 4 - Piece
Level: 2nd - Bedroom 3.658m X 2.743m
Level: 2nd - Primary bedroom 4.877m X 4.877m
Level: 2nd - Bathroom 4 - Piece
Level: 2nd - Den 3.658m X 3.353m
Level: Lower - Living room 5.182m X 5.791m
Level: Main - Kitchen 2.743m X 3.353m
Level: Main - Dining room 4.572m X 3.048m
Level: Main - Eating area 4.572m X 3.048m
Level: Main - Family room 3.048m X 1.524m
Level: Main - Bathroom 2 - Piece
Level: Main
- Listing source url Https://www.realtor.ca/real-estate/28636197/th5-370-waterfront-cres-victoria-rock-bay
- Listing type identifier Idx

$-1,713
/ Month

