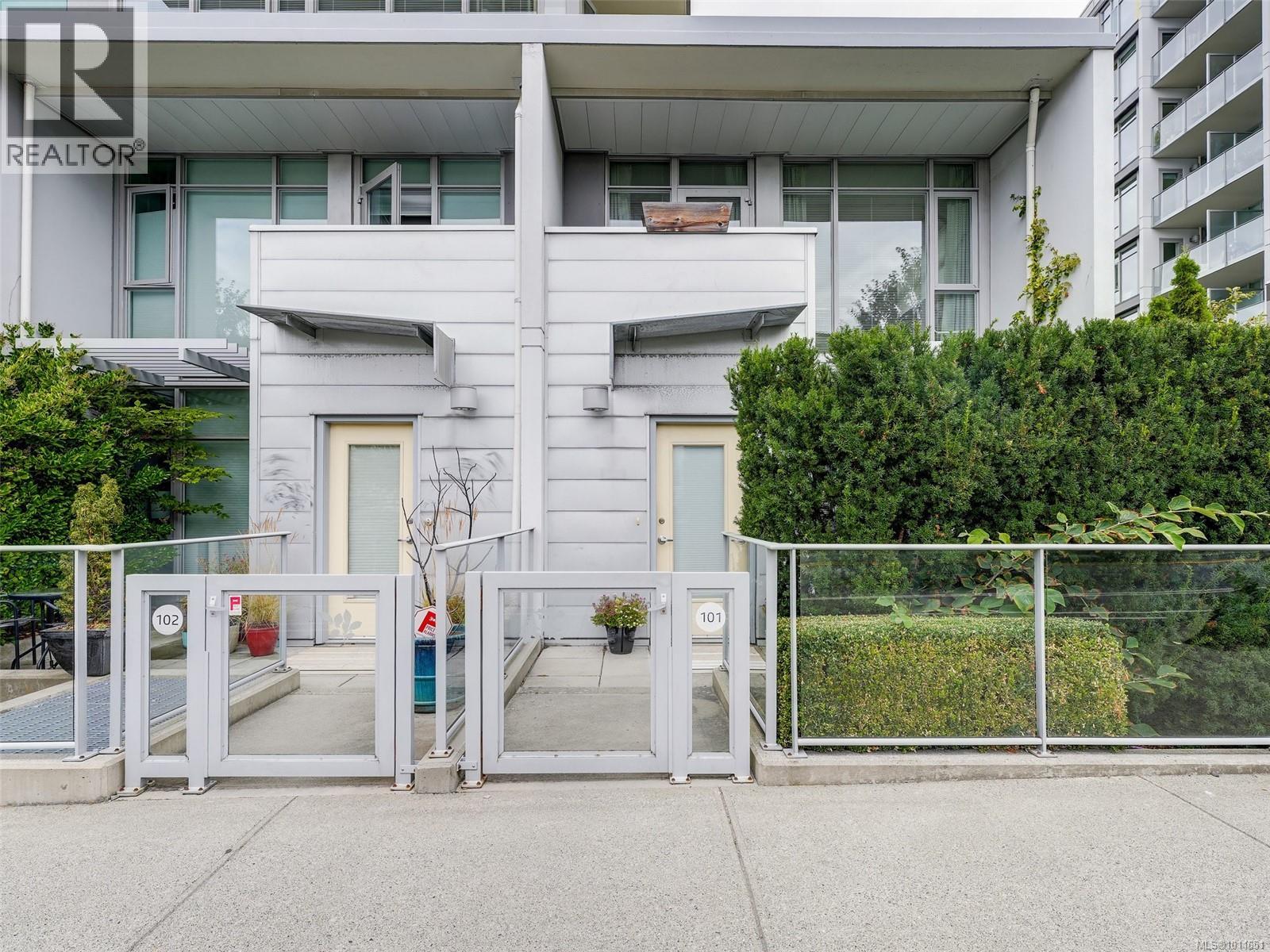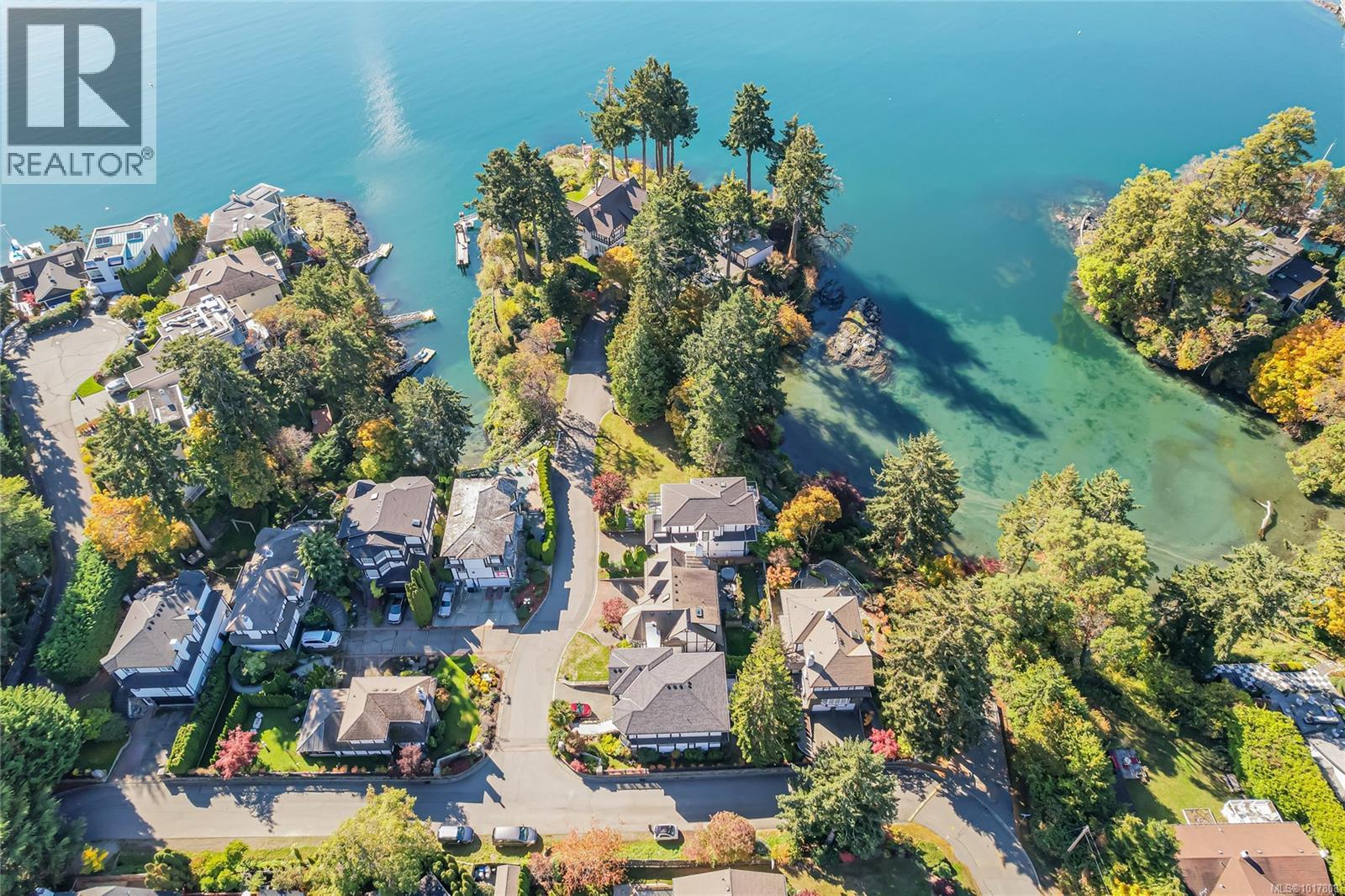- Houseful
- BC
- Victoria
- Victoria West
- 379 Tyee Rd Unit 101 Rd

Highlights
This home is
14%
Time on Houseful
60 Days
School rated
4.8/10
Victoria
-4.29%
Description
- Home value ($/Sqft)$731/Sqft
- Time on Houseful60 days
- Property typeSingle family
- Neighbourhood
- Median school Score
- Year built2009
- Mortgage payment
Stylish & bright townhouse exemplifies chic urban living. A corner unit with floor to ceiling windows, and a great private patio. As you step inside, bamboo floors welcome you to a great layout for entertaining with a fantastic kitchen with eating bar, including premium appliances and granite surfaces. Upstairs, the two bedrooms are nicely sized and very bright with their large windows & over-height ceilings. Balcony off the primary bedroom to enjoy the afternoon sun. A superb location, and a great layout. Walking distance to downtown, close to shopping, pubs and all amenities. Short stroll to numerous cafes, bakeries and shops. Call Gina Sundberg at 250 812 4999 or email gina@ginasundberg.com for information! (id:63267)
Home overview
Amenities / Utilities
- Cooling See remarks
- Heat type Other, forced air, heat recovery ventilation (hrv)
Exterior
- # parking spaces 1
Interior
- # full baths 2
- # total bathrooms 2.0
- # of above grade bedrooms 2
Location
- Community features Pets allowed, family oriented
- Subdivision Balance
- Zoning description Residential/commercial
Lot/ Land Details
- Lot dimensions 1304
Overview
- Lot size (acres) 0.030639097
- Building size 1129
- Listing # 1011651
- Property sub type Single family residence
- Status Active
Rooms Information
metric
- Bathroom 4 - Piece
Level: 2nd - Balcony 2.464m X 1.499m
Level: 2nd - Bedroom 3.962m X 2.184m
Level: 2nd - Primary bedroom 4.343m X 3.327m
Level: 2nd - 3.226m X 1.956m
Level: Main - Kitchen 3.251m X 2.464m
Level: Main - Bathroom 2.083m X 1.067m
Level: Main - Living room 4.242m X 3.175m
Level: Main - 1.676m X 1.651m
Level: Main - Dining room 4.242m X 3.175m
Level: Main - Laundry 1.651m X 0.965m
Level: Main
SOA_HOUSEKEEPING_ATTRS
- Listing source url Https://www.realtor.ca/real-estate/28765813/101-379-tyee-rd-victoria-victoria-west
- Listing type identifier Idx
The Home Overview listing data and Property Description above are provided by the Canadian Real Estate Association (CREA). All other information is provided by Houseful and its affiliates.

Lock your rate with RBC pre-approval
Mortgage rate is for illustrative purposes only. Please check RBC.com/mortgages for the current mortgage rates
$-1,522
/ Month25 Years fixed, 20% down payment, % interest
$678
Maintenance
$
$
$
%
$
%

Schedule a viewing
No obligation or purchase necessary, cancel at any time












