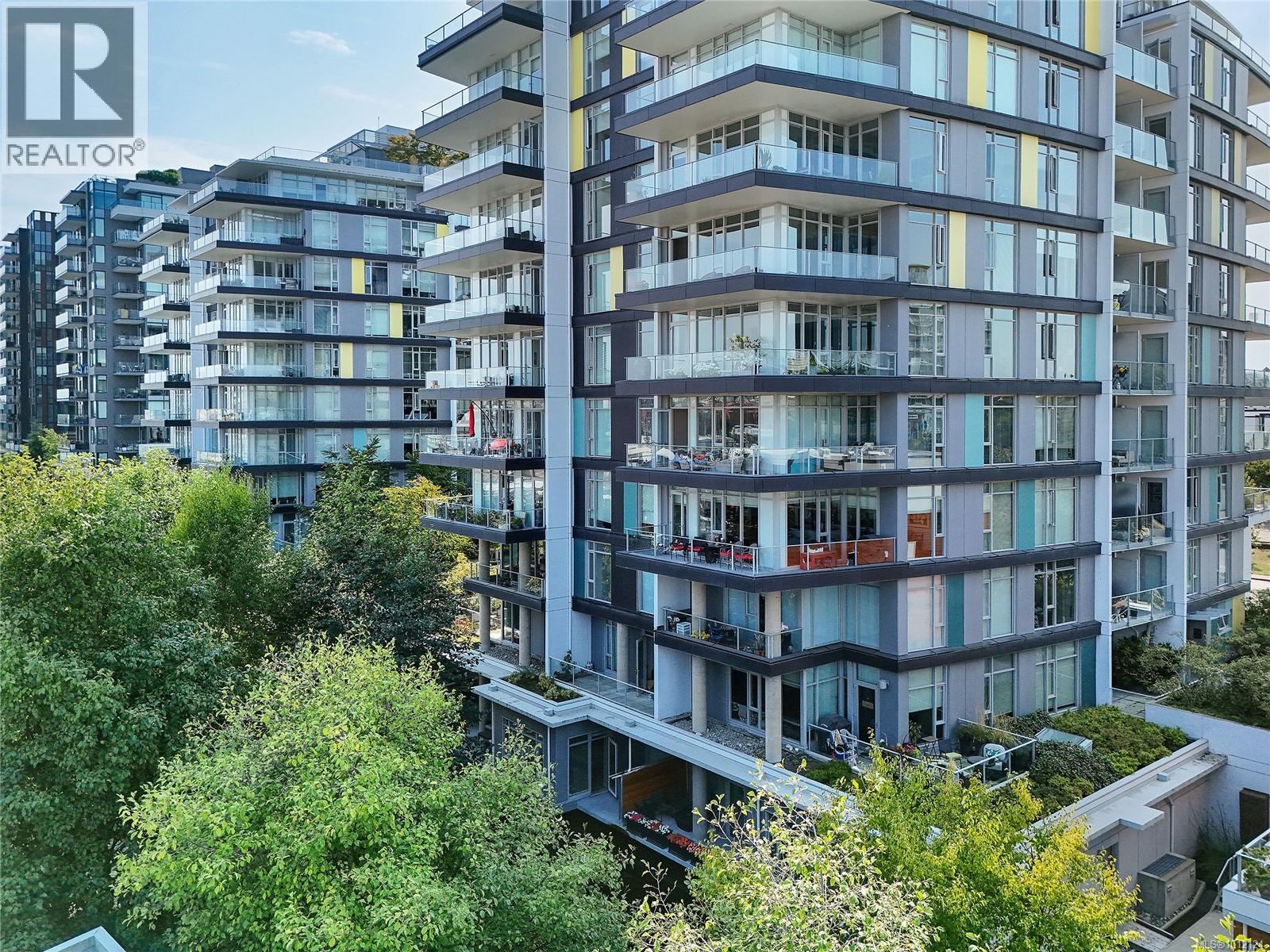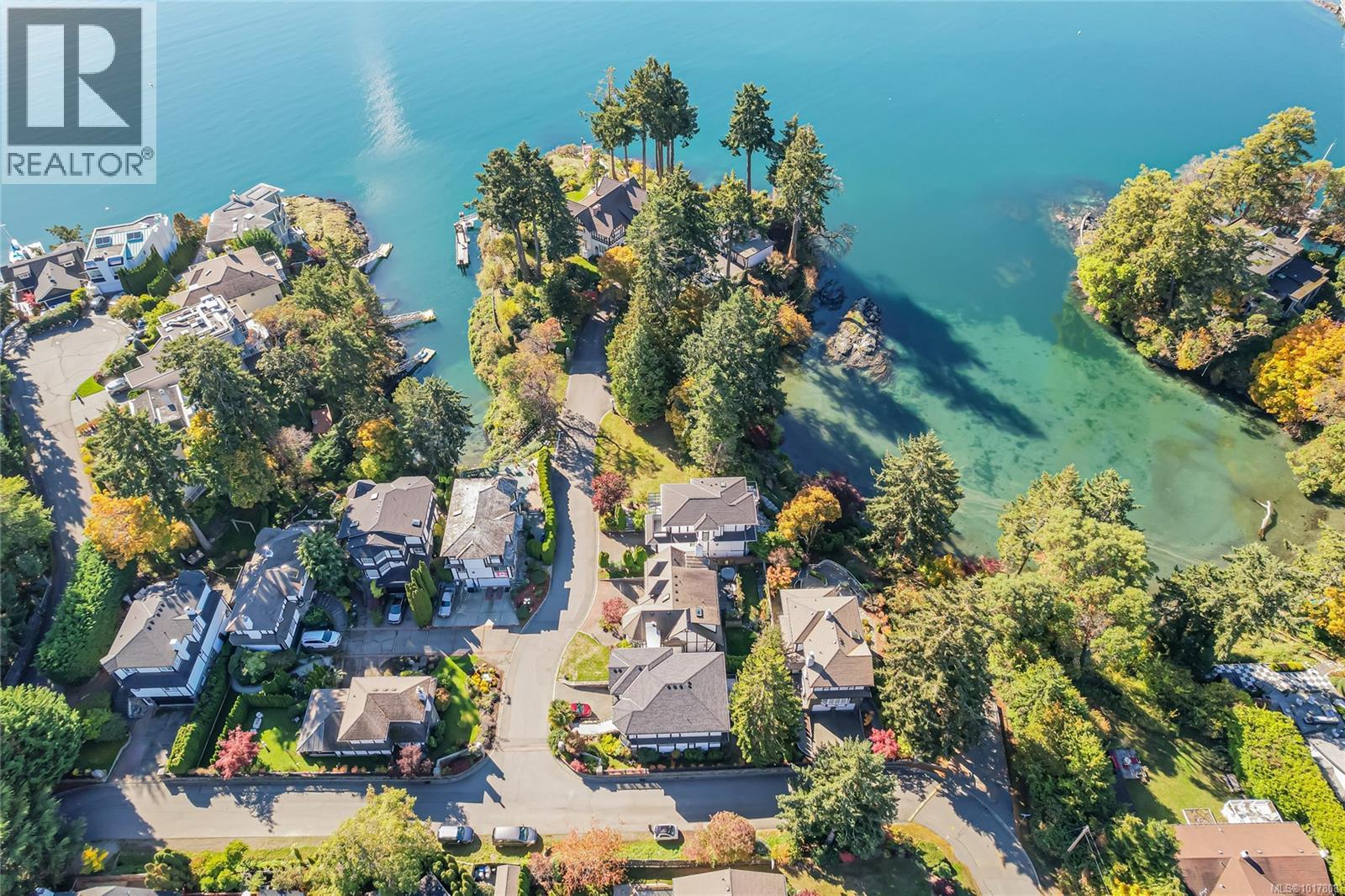- Houseful
- BC
- Victoria
- Victoria West
- 379 Tyee Rd Unit 204 Rd

Highlights
Description
- Home value ($/Sqft)$752/Sqft
- Time on Houseful53 days
- Property typeSingle family
- Neighbourhood
- Median school Score
- Year built2009
- Mortgage payment
Live in Balance…at Dockside Green. A spacious SE facing 2 bed/2 full bath 1130 Sq.Ft. condo that has heaps of natural light & large outdoor deck. Located along the Upper Harbour just minutes to downtown Victoria, Dockside Green is an urban wellness neighbourhood built for health & happiness, recreation & sustainability. High quality LEED Platinum steel and concrete construction for peace and quiet and sustainability. Features include a fresh air recovery system, quality stainless appliances, full height windows, granite counters, luxurious bathrooms, gorgeous kitchen, bamboo flooring, 9 ft ceilings, large around deck w/BBQ hookup, in suite laundry, storage locker, kayak storage, bicycle storage and 2 parking spots, 1 for a car and a smaller space, suitable for motorcycle. Endless lifestyle options and all amenities walking distance away, coffee shops, shopping, galloping goose trail. Move in ready. Quick possession is possible. (id:63267)
Home overview
- Cooling None
- Heat type Heat recovery ventilation (hrv)
- # parking spaces 2
- Has garage (y/n) Yes
- # full baths 2
- # total bathrooms 2.0
- # of above grade bedrooms 2
- Community features Pets allowed, family oriented
- Subdivision Victoria west
- View Ocean view
- Zoning description Multi-family
- Lot dimensions 1130
- Lot size (acres) 0.026550751
- Building size 1249
- Listing # 1012124
- Property sub type Single family residence
- Status Active
- Dining room 3.962m X 2.438m
Level: Main - Balcony 6.706m X 1.829m
Level: Main - Living room 6.401m X 2.438m
Level: Main - Bathroom 3 - Piece
Level: Main - Bedroom 3.658m X 3.048m
Level: Main - Primary bedroom 4.267m X 3.658m
Level: Main - 2.438m X 2.134m
Level: Main - Ensuite 4 - Piece
Level: Main - Kitchen 4.877m X 2.438m
Level: Main
- Listing source url Https://www.realtor.ca/real-estate/28792538/204-379-tyee-rd-victoria-victoria-west
- Listing type identifier Idx

$-1,813
/ Month












