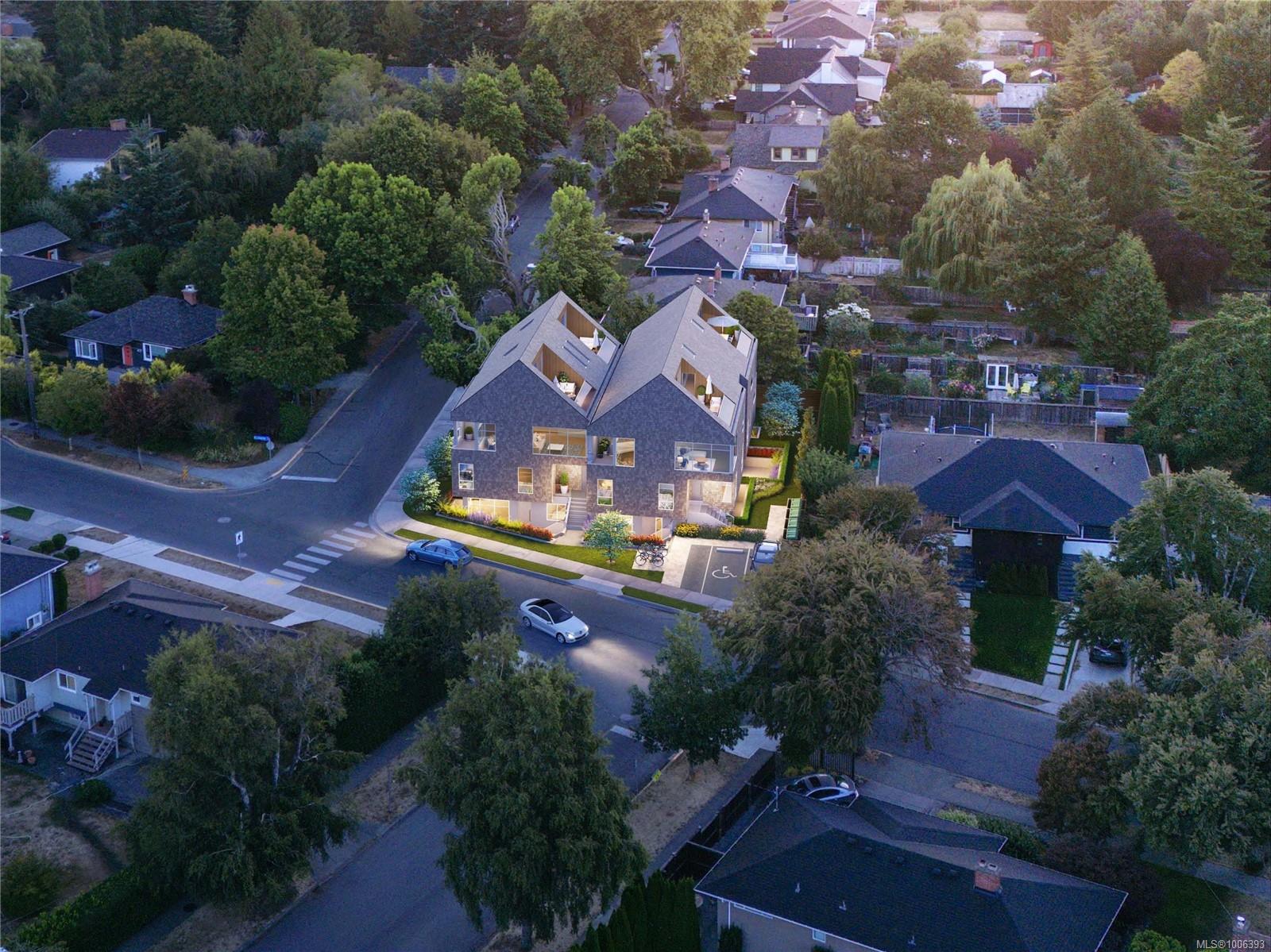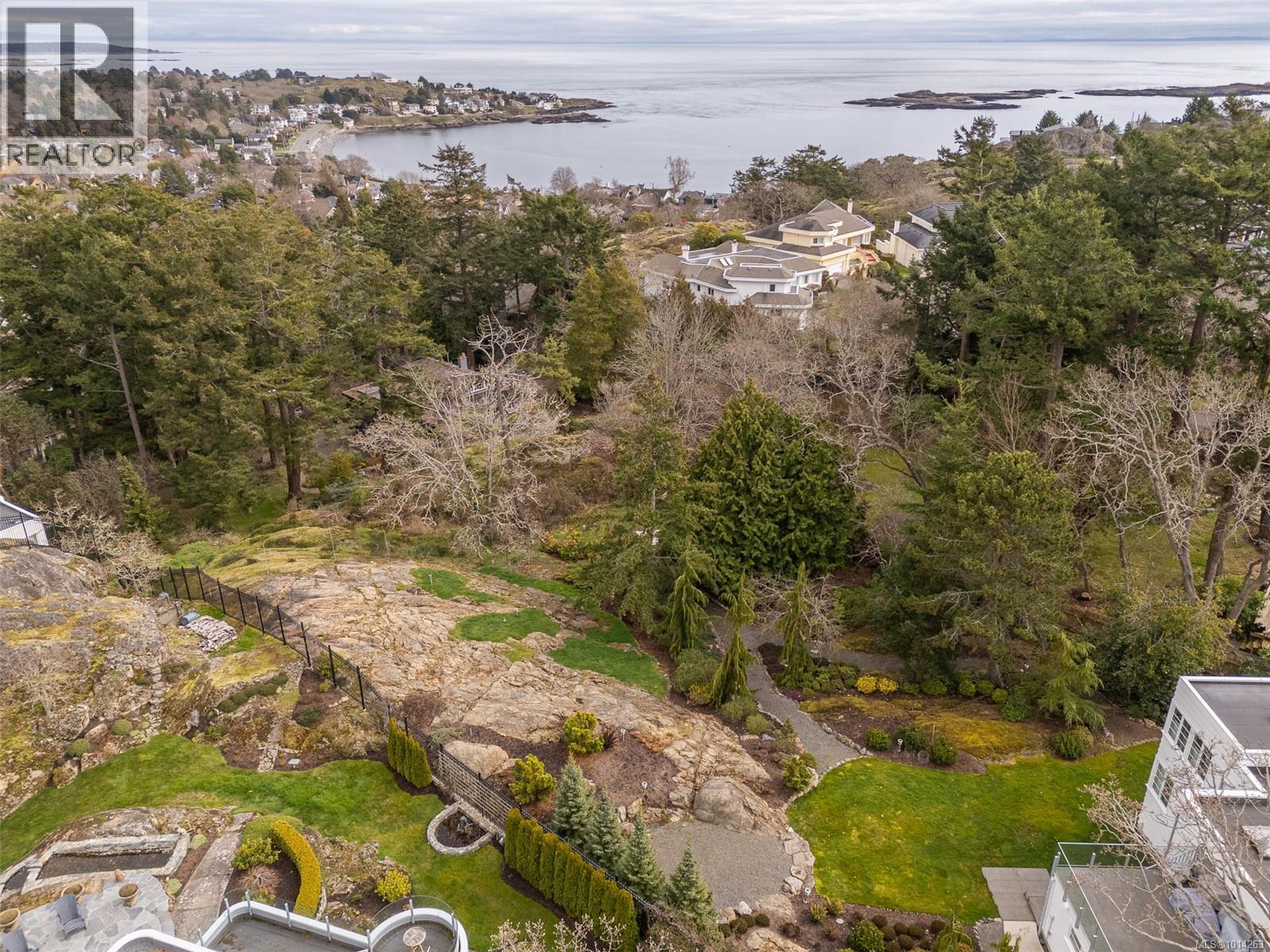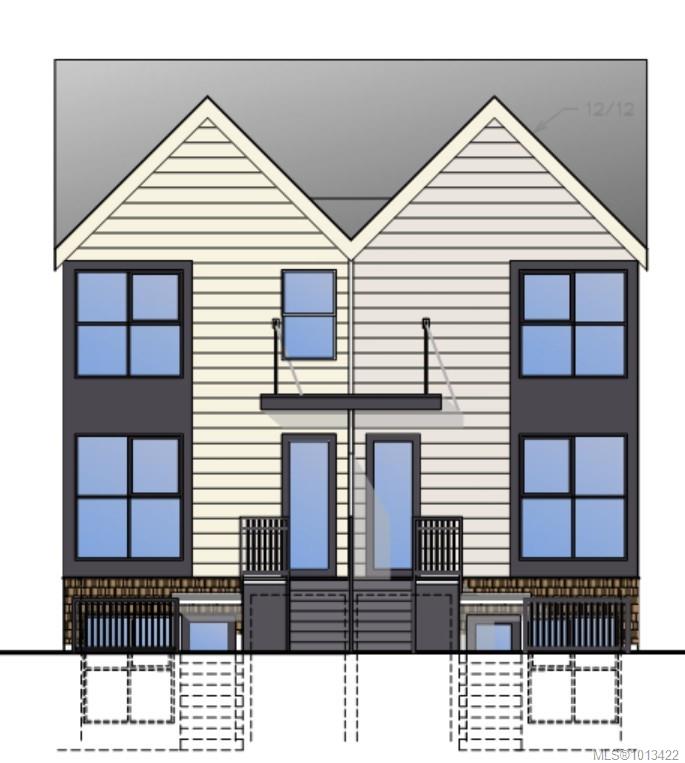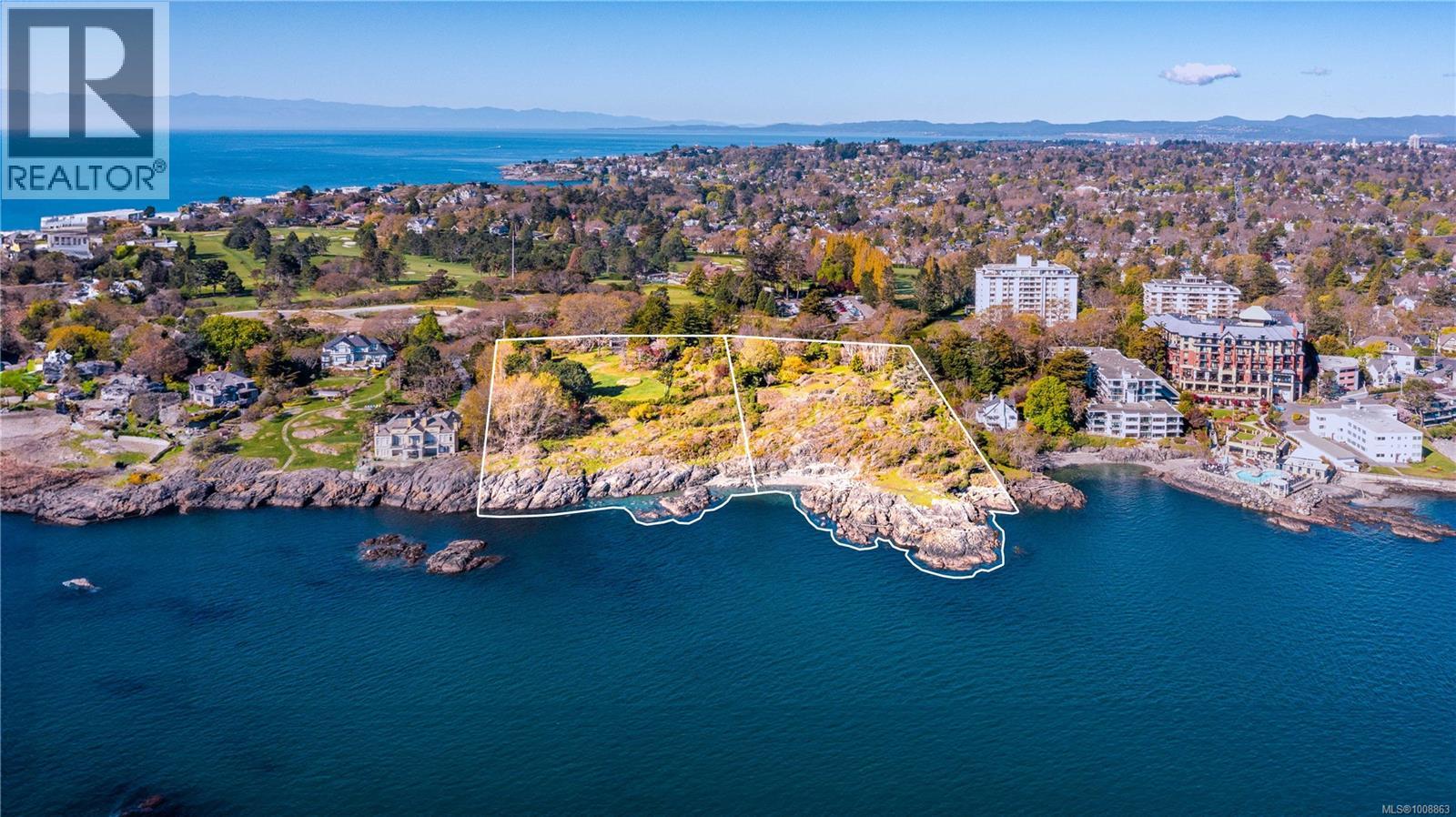
Highlights
Description
- Land value ($/Acre)$10M/Acre
- Time on Houseful110 days
- Property typeResidential
- StyleCalifornia
- Neighbourhood
- Median school Score
- Lot size9,583 Sqft
- Year built1955
- Mortgage payment
Approved 8-unit townhouse project at Chandler & St. Charles, Victoria, BC. Prime 9,200 sq ft site in South Fairfield Gonzales, steps from Salish Sea, minutes from downtown Victoria. Fully zoned and development permit-approved, ensuring a streamlined path to profitability in a high-demand market. Includes four ground-floor, single-level 1- and 2-bedroom units (650-850 sq ft) with private entrances and spacious patios, perfect for downsizers, young professionals, and small families. Also includes four two-story, 3-bedroom units (1,700-2,200 sq ft) with dramatic ceiling heights and private rooftop decks. . Located near Ross Bay, Gonzales Beach, Thrifties, and Hollywood Park’s tennis courts, with easy access to Oak Bay Village, Cook Street Village, and downtown by foot, bike, or transit. Offers four parking spaces and two Modo car-share memberships per home, blending convenience with sustainability. Tailored for Missing Middle price points, ready for execution.
Home overview
- Cooling None
- Heat type Forced air, natural gas
- Sewer/ septic Sewer connected
- Construction materials Frame wood, insulation: ceiling, stucco
- Foundation Concrete perimeter
- Roof Asphalt shingle
- Exterior features Fencing: partial
- Other structures Storage shed
- # parking spaces 2
- Parking desc Attached, carport
- # total bathrooms 1.0
- # of above grade bedrooms 3
- # of rooms 12
- Flooring Hardwood, laminate, linoleum, wood
- Appliances Dryer, f/s/w/d, washer
- Has fireplace (y/n) Yes
- Laundry information In house
- Interior features Dining room, eating area, storage
- County Capital regional district
- Area Victoria
- Water source Municipal
- Zoning description Residential
- Exposure Southwest
- Lot desc Corner lot, level, private, rectangular lot
- Lot size (acres) 0.22
- Basement information Crawl space
- Building size 1182
- Mls® # 1006393
- Property sub type Residential
- Status Active
- Virtual tour
- Tax year 2024
- Main: 1.829m X 1.219m
Level: Main - Primary bedroom Main: 4.267m X 3.048m
Level: Main - Living room Main: 5.486m X 3.658m
Level: Main - Main: 7.01m X 3.048m
Level: Main - Dining room Main: 2.438m X 2.743m
Level: Main - Kitchen Main: 3.658m X 3.048m
Level: Main - Laundry Main: 3.658m X 1.829m
Level: Main - Porch Main: 3.962m X 1.219m
Level: Main - Office Main: 2.134m X 3.048m
Level: Main - Bedroom Main: 3.048m X 2.438m
Level: Main - Bathroom Main
Level: Main - Bedroom Main: 3.353m X 2.743m
Level: Main
- Listing type identifier Idx

$-5,867
/ Month




