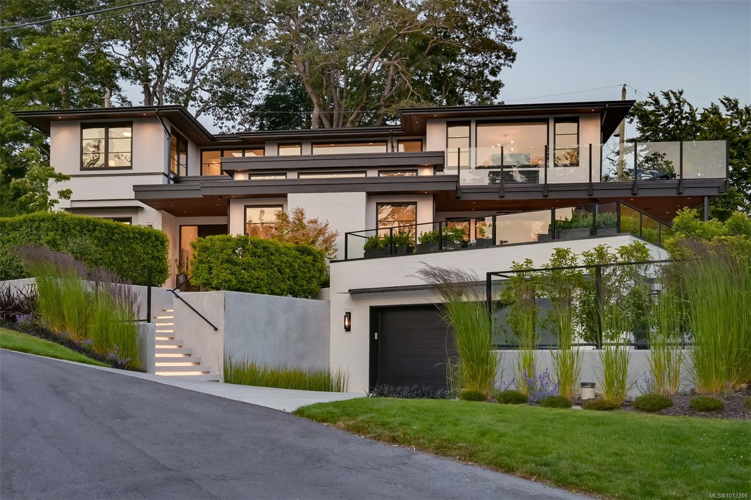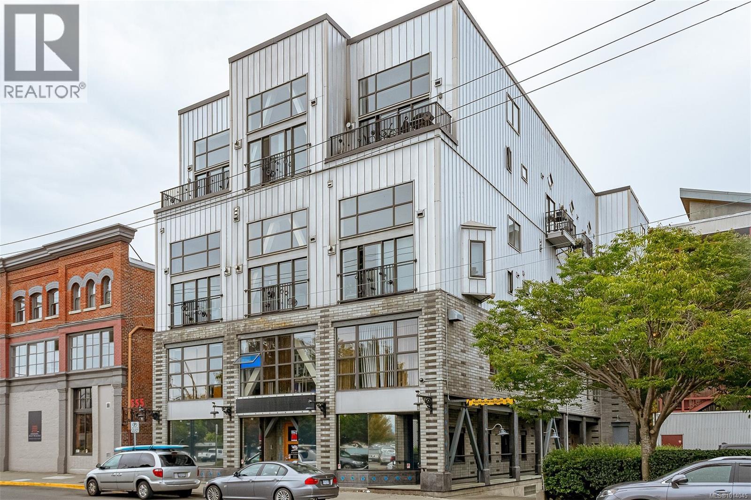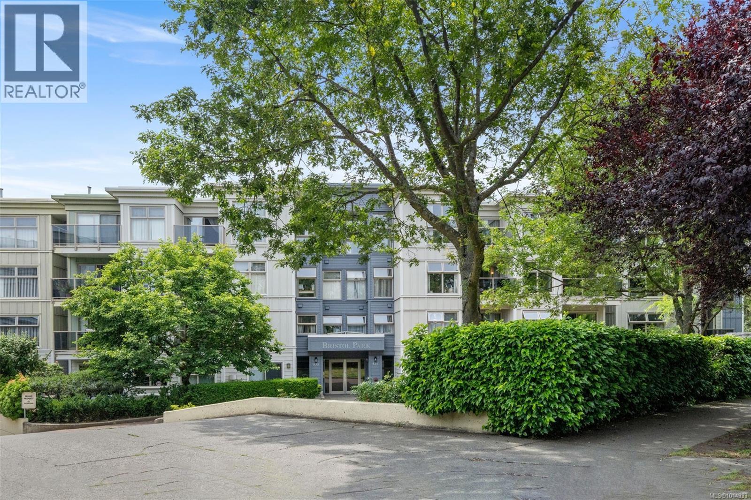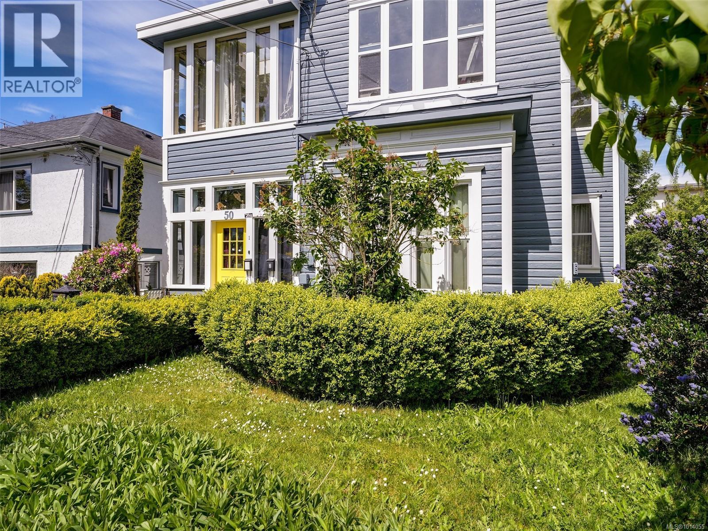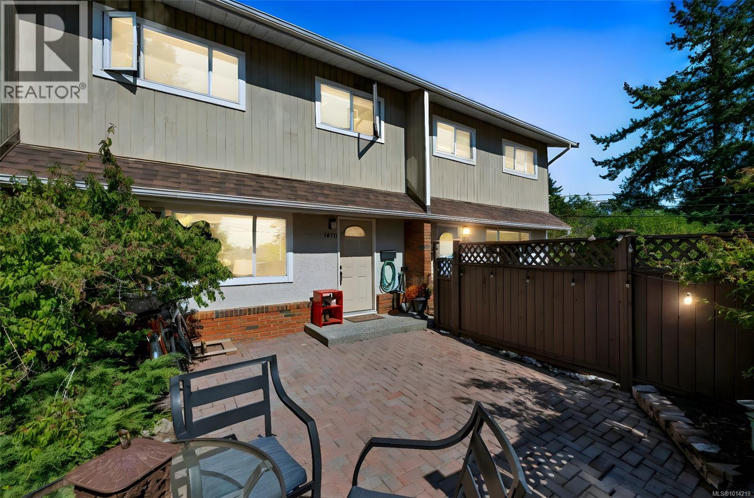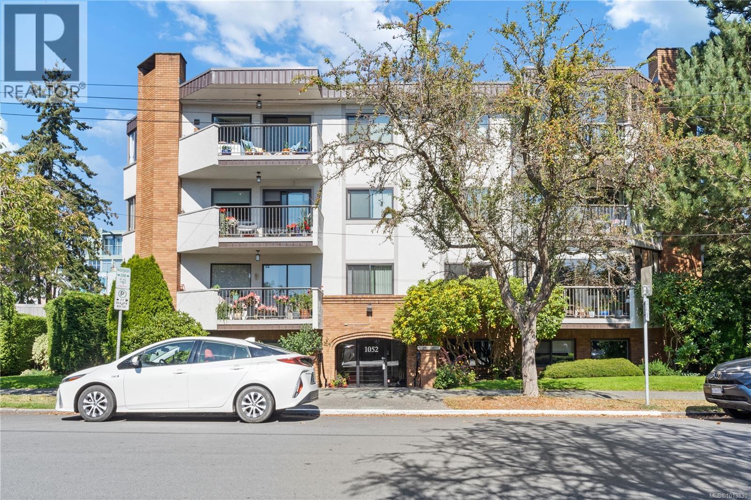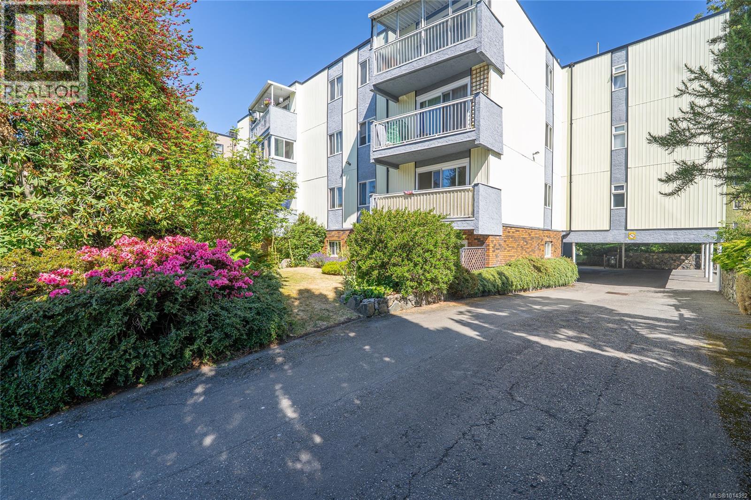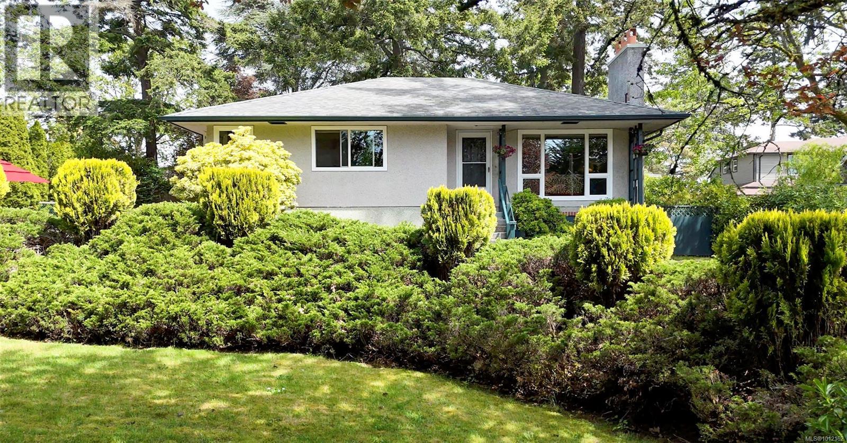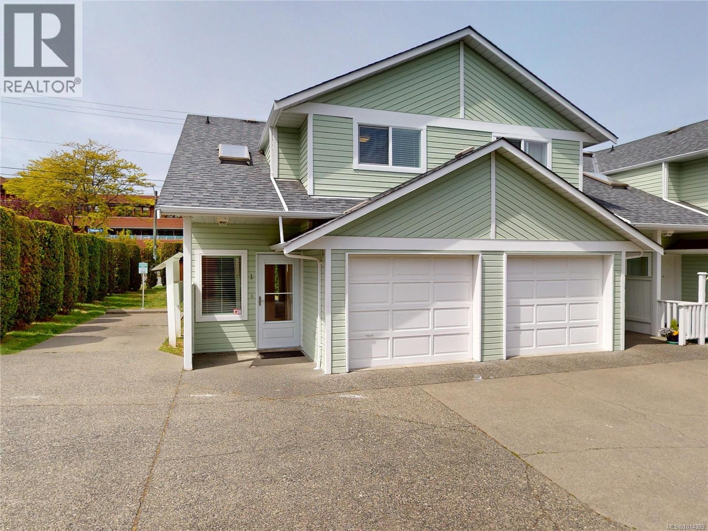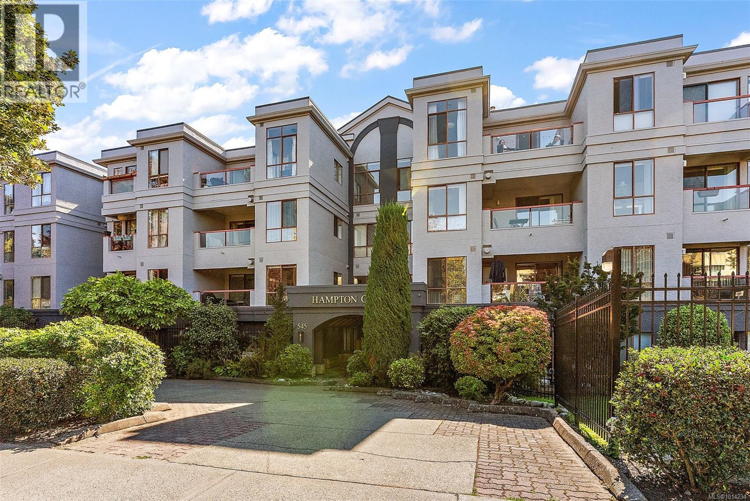- Houseful
- BC
- Victoria
- Victoria West
- 395 Tyee Road #g1
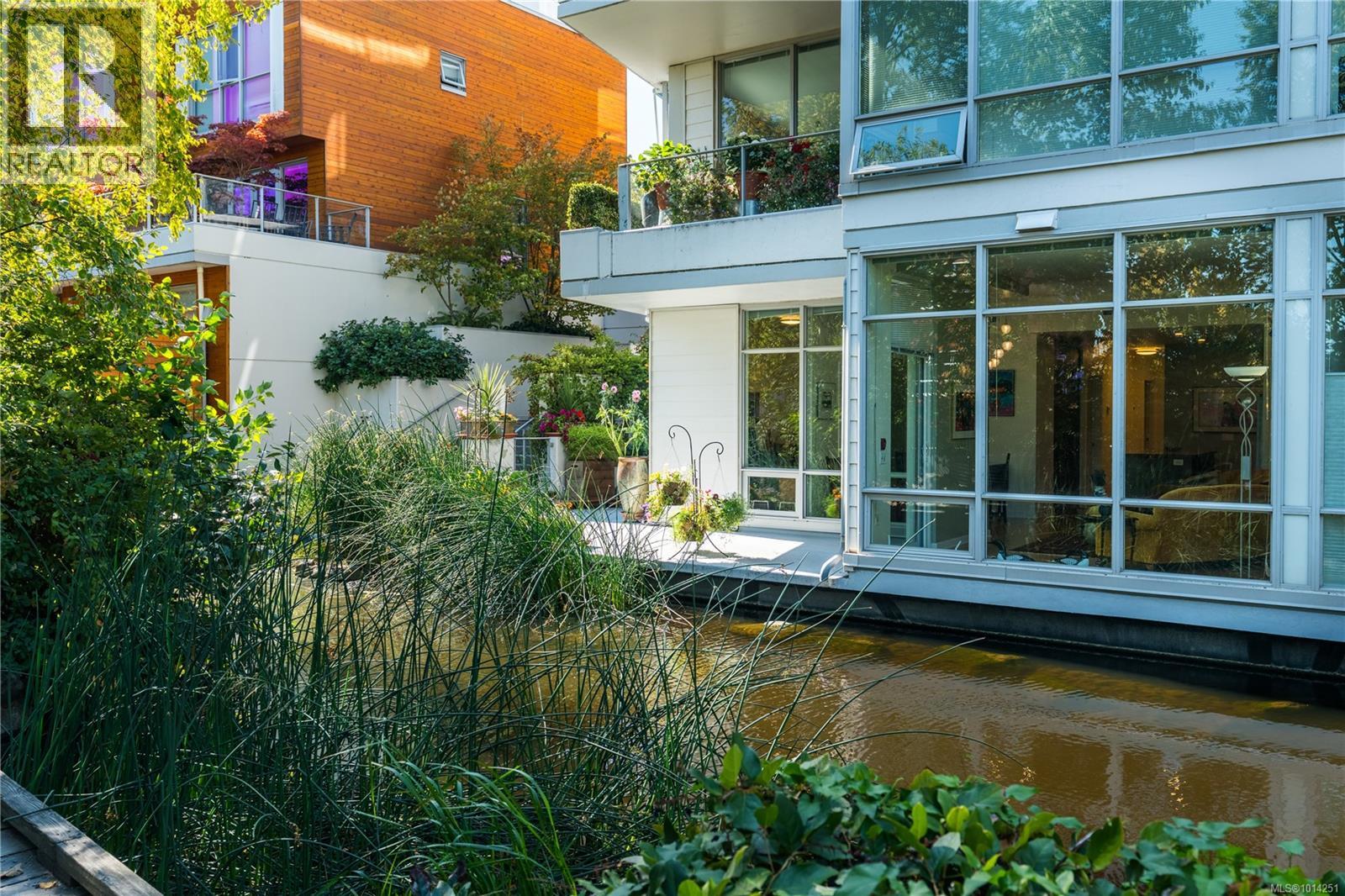
Highlights
Description
- Home value ($/Sqft)$651/Sqft
- Time on Housefulnew 3 hours
- Property typeSingle family
- StyleWestcoast
- Neighbourhood
- Median school Score
- Year built2008
- Mortgage payment
Welcome to Dockside Green, a leader in environmental stewardship and Canada’s first LEED Platinum-certified residential community. This rare garden-level condo seamlessly blends modern living with nature. Nearly 10’ ceilings frame a bright, open layout with 2 bedrooms plus office/den, 2 bathrooms, a kitchen featuring stainless steel appliances, a central island with generous storage, and a mix of bamboo & cork flooring throughout. Practical conveniences include in-unit storage, secure underground parking, and bike storage. The expansive patio feels as though it floats above the pond, creating a serene retreat just outside your door. Residents also enjoy rooftop garden beds for urban gardening. Steps to Fol Epi bakery and Caffè Fantastico, and within walking distance to Westside Village, downtown Victoria, and the Galloping Goose Trail. Dockside Green sets the standard for sustainable living with on-site energy systems, water conservation, and vibrant community design. Pets Welcome! (id:63267)
Home overview
- Cooling None
- Heat type Forced air, heat recovery ventilation (hrv)
- # parking spaces 1
- Has garage (y/n) Yes
- # full baths 2
- # total bathrooms 2.0
- # of above grade bedrooms 2
- Community features Pets allowed, family oriented
- Subdivision Synergy
- Zoning description Multi-family
- Lot dimensions 1175
- Lot size (acres) 0.027608084
- Building size 1537
- Listing # 1014251
- Property sub type Single family residence
- Status Active
- Bathroom 2.743m X 1.524m
Level: Main - Ensuite 2.591m X 2.438m
Level: Main - Living room 5.182m X 3.302m
Level: Main - Office 3.048m X 2.057m
Level: Main - 1.905m X 1.956m
Level: Main - Bedroom 2.946m X 3.404m
Level: Main - Dining room 3.048m X 2.032m
Level: Main - Storage 2.743m X 2.896m
Level: Main - Primary bedroom 2.667m X 4.699m
Level: Main - Kitchen 3.81m X 3.581m
Level: Main
- Listing source url Https://www.realtor.ca/real-estate/28883638/g1-395-tyee-rd-victoria-victoria-west
- Listing type identifier Idx

$-1,893
/ Month

