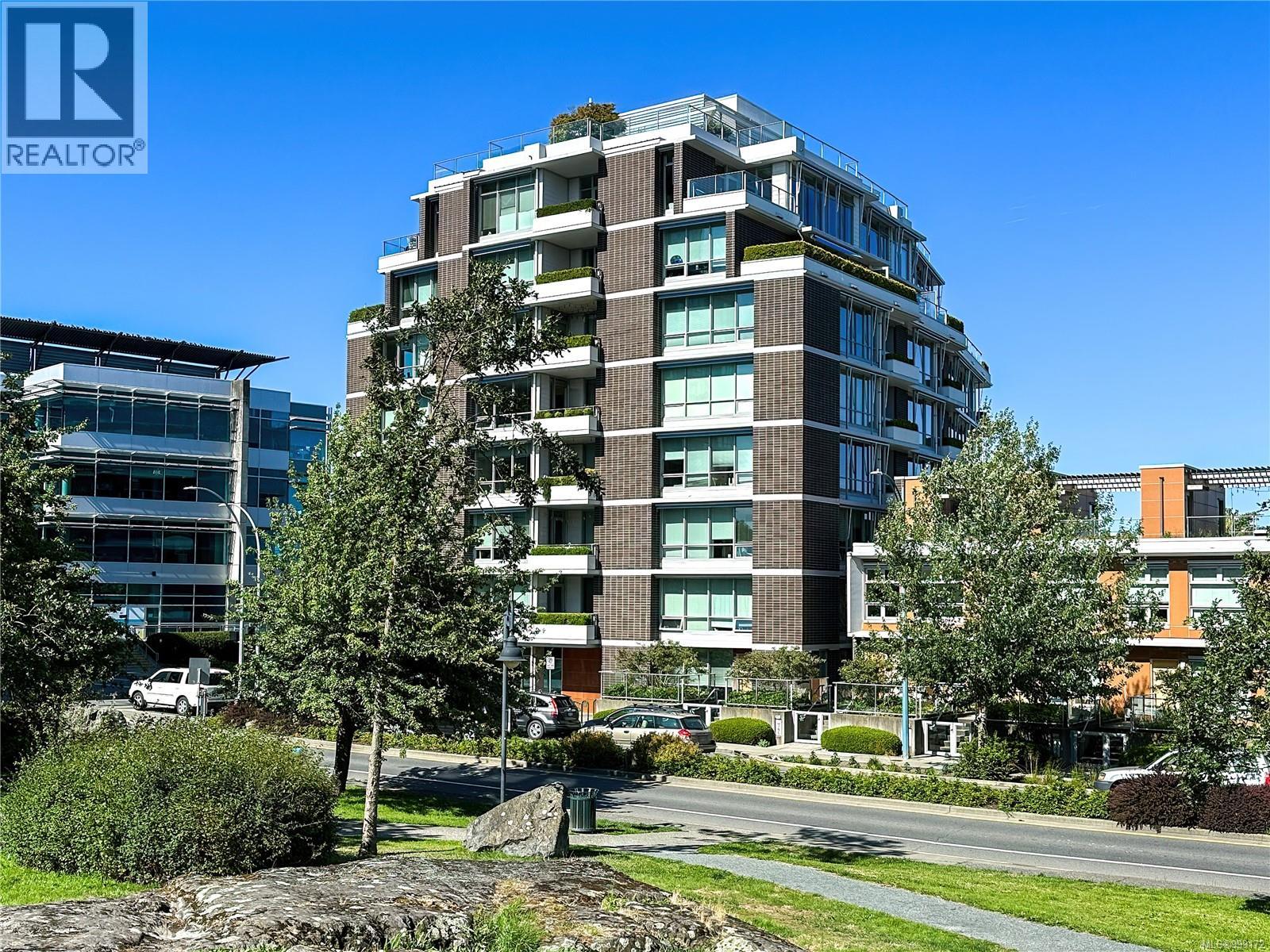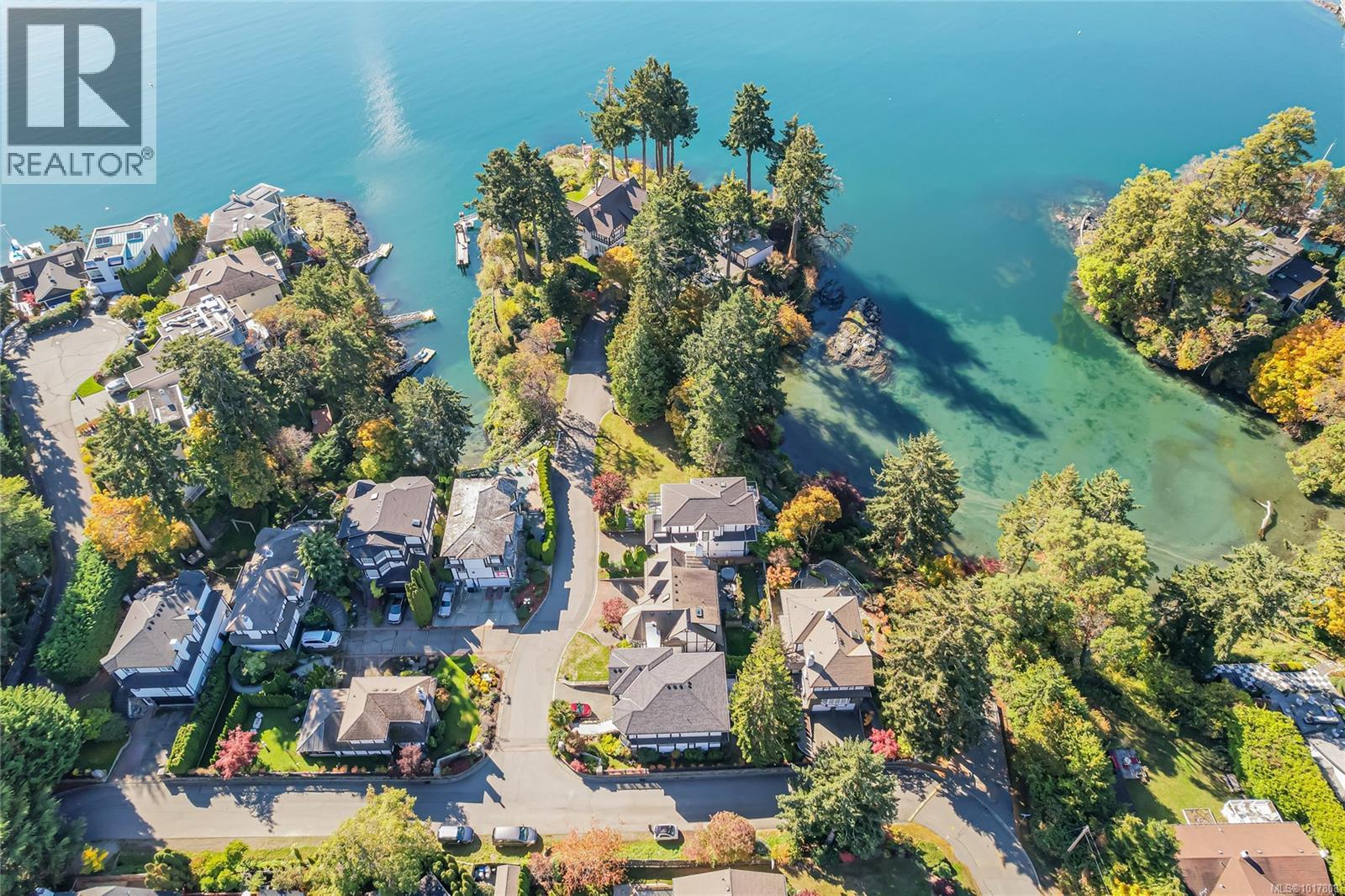- Houseful
- BC
- Victoria
- Victoria West
- 399 Tyee Rd Unit 305 Rd

399 Tyee Rd Unit 305 Rd
399 Tyee Rd Unit 305 Rd
Highlights
Description
- Home value ($/Sqft)$690/Sqft
- Time on Houseful77 days
- Property typeSingle family
- Neighbourhood
- Median school Score
- Year built2008
- Mortgage payment
Welcome to Unit 305 at 399 Tyee Road – a spacious and bright 1-bedroom, 1-bathroom condo offering 681 sq ft of open-concept living in the heart of Victoria’s vibrant Vic West community. This steel and concrete building delivers peace of mind and quiet comfort, while the unit’s corner positioning and 9-foot ceilings allow natural light to pour in. Enjoy a modern kitchen with a large island, stainless steel appliances, and seamless flow into the generous living and dining area. Step out onto your private balcony overlooking green space, offering a tranquil spot for morning coffee or evening relaxation. The bedroom features easy access to a 4-piece bath and in-unit laundry for added convenience. Additional highlights include secure underground parking, separate storage, bike and kayak lockers. Built to LEED Platinum standards, Synergy is a pet-friendly, environmentally responsible building located just steps to the Galloping Goose Trail, Save-On-Foods, downtown, cafés, and parks. A perfect blend of urban lifestyle and nature at your doorstep. (id:63267)
Home overview
- Cooling None
- Heat source Electric
- Heat type Other, forced air, hot water
- # parking spaces 1
- Has garage (y/n) Yes
- # full baths 1
- # total bathrooms 1.0
- # of above grade bedrooms 1
- Community features Pets allowed, family oriented
- Subdivision Victoria west
- Zoning description Multi-family
- Directions 1922221
- Lot dimensions 681
- Lot size (acres) 0.01600094
- Building size 754
- Listing # 999172
- Property sub type Single family residence
- Status Active
- Primary bedroom 2.743m X 2.743m
Level: Main - Balcony 2.743m X 2.438m
Level: Main - Living room / dining room 4.877m X 5.182m
Level: Main - 3.048m X 1.829m
Level: Main - Bathroom 4 - Piece
Level: Main - Kitchen 3.962m X 2.743m
Level: Main
- Listing source url Https://www.realtor.ca/real-estate/28690950/305-399-tyee-rd-victoria-victoria-west
- Listing type identifier Idx

$-965
/ Month












