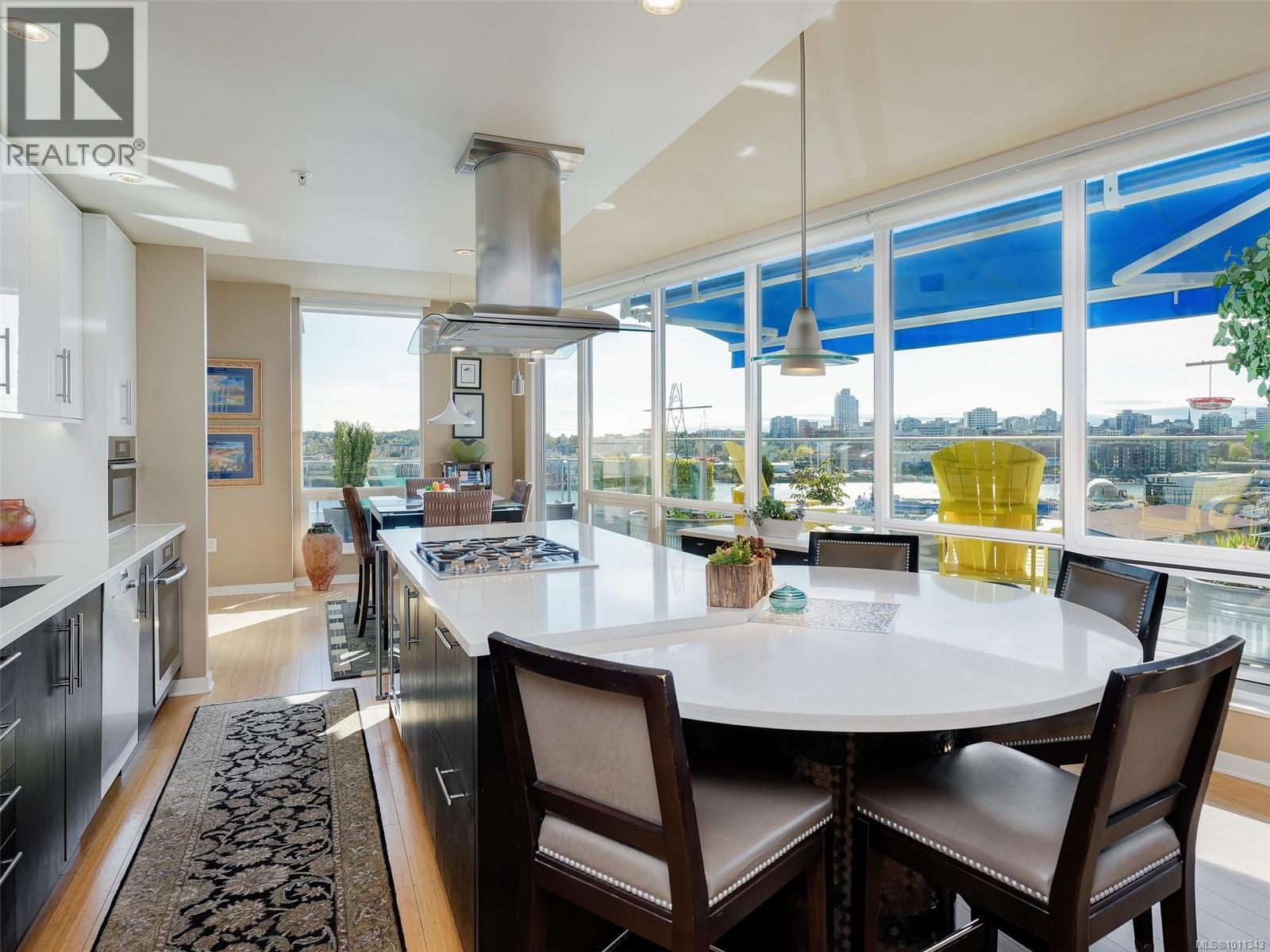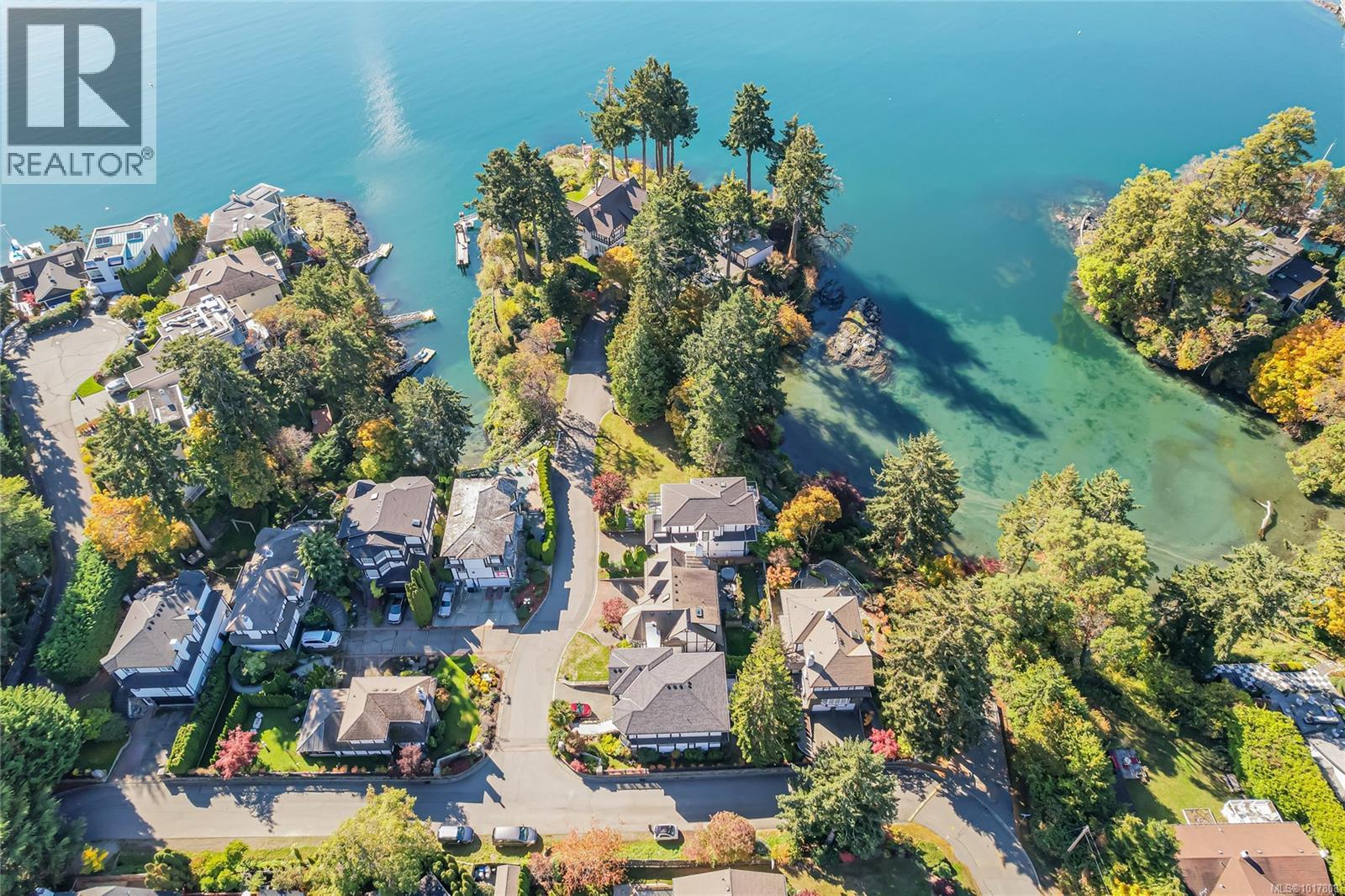- Houseful
- BC
- Victoria
- Victoria West
- 399 Tyee Rd Unit 704 Rd

399 Tyee Rd Unit 704 Rd
399 Tyee Rd Unit 704 Rd
Highlights
Description
- Home value ($/Sqft)$1,037/Sqft
- Time on Houseful63 days
- Property typeSingle family
- Neighbourhood
- Median school Score
- Year built2008
- Mortgage payment
A rare offering in Dockside Green—this meticulously maintained sub-penthouse blends thoughtful updates w/ refined style. Built in 2008, this 1,140 sqft 2-bed + converted den condo offers a bright, open layout with high-end finishes. Enjoy heated bathrm floors, a steam shower, quartz counters, Miele appliances, custom Thomas & Birch cabinetry, a built-in Sonos sound system, Connect 4 automation, new electric blinds & awnings, and one of the few decks with a dedicated BBQ gas line. The large deck offers stunning views—perfect for relaxing or entertaining. Extras include 2 secure parking spots & 2 dedicated kayak racks. Dockside Green is a vibrant, eco-friendly community with a well-managed strata and easy access to shops, cafes, and the Galloping Goose Trail. Ideal for a newly retired couple or young professionals seeking a turnkey lifestyle. With premium upgrades and exceptional amenities, this unique condo offers a rare opportunity in one of Victoria’s most sought-after neighborhoods. (id:63267)
Home overview
- Cooling None
- Heat type Hot water
- # parking spaces 2
- Has garage (y/n) Yes
- # full baths 2
- # total bathrooms 2.0
- # of above grade bedrooms 2
- Has fireplace (y/n) Yes
- Community features Pets allowed with restrictions, family oriented
- Subdivision Synergy
- Zoning description Residential/commercial
- Lot dimensions 1157
- Lot size (acres) 0.02718515
- Building size 1181
- Listing # 1011343
- Property sub type Single family residence
- Status Active
- Ensuite 4 - Piece
Level: Main - Bedroom 4.267m X 3.048m
Level: Main - Bedroom 4.877m X 4.572m
Level: Main - Balcony 3.353m X 2.134m
Level: Main - Dining room 3.658m X 2.743m
Level: Main - Den 3.353m X 2.438m
Level: Main - Bathroom 3 - Piece
Level: Main - Living room 3.962m X 3.962m
Level: Main - Kitchen 3.962m X 2.743m
Level: Main - Balcony 10.363m X 2.438m
Level: Main
- Listing source url Https://www.realtor.ca/real-estate/28750969/704-399-tyee-rd-victoria-victoria-west
- Listing type identifier Idx

$-2,501
/ Month












