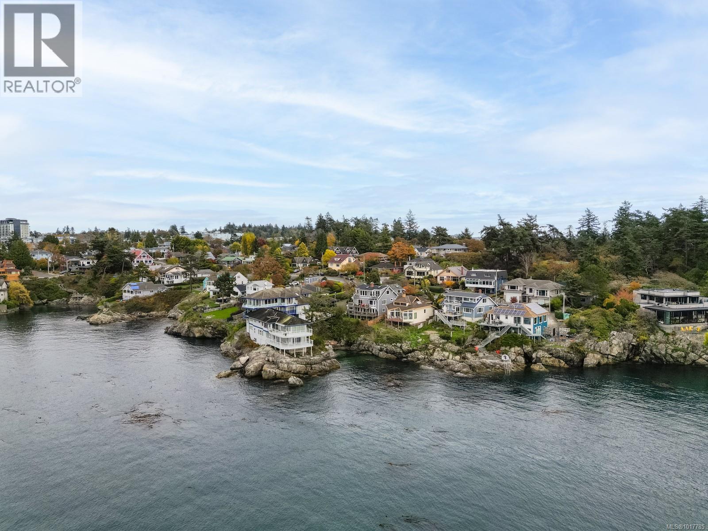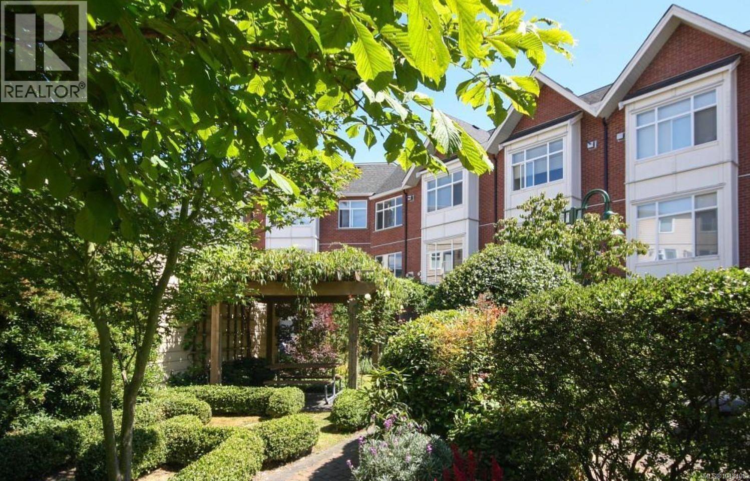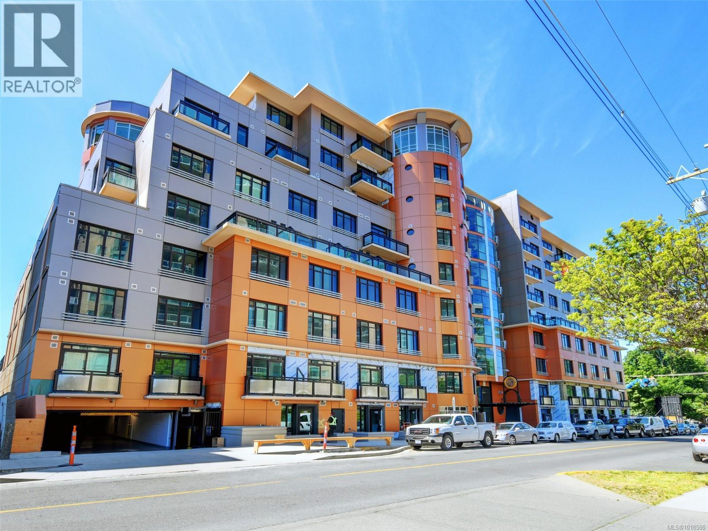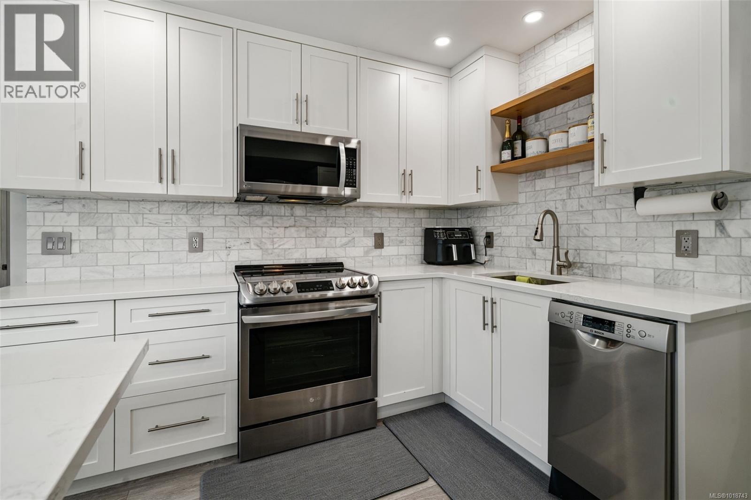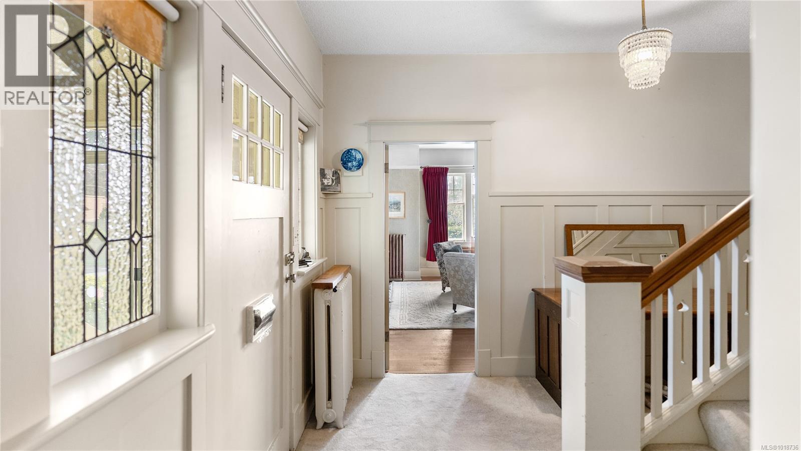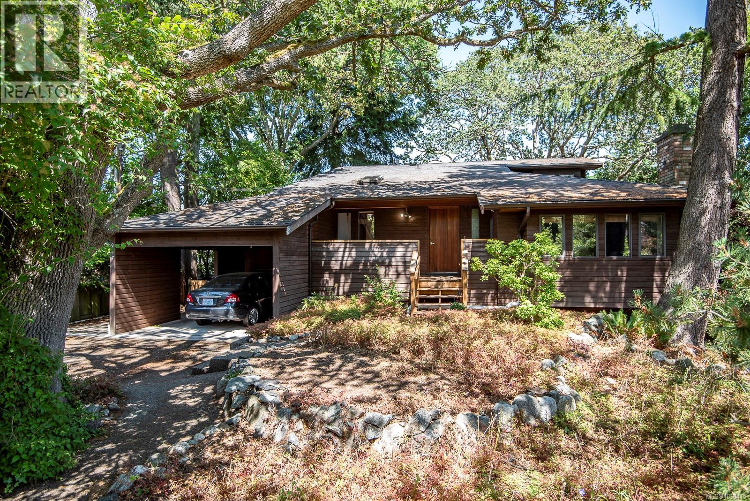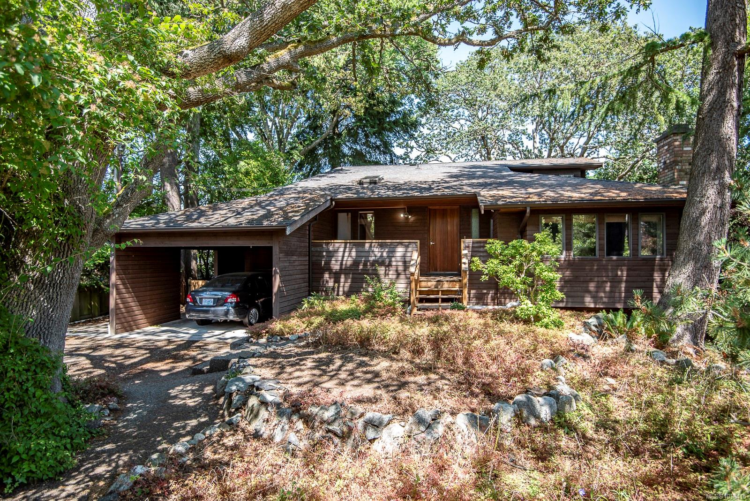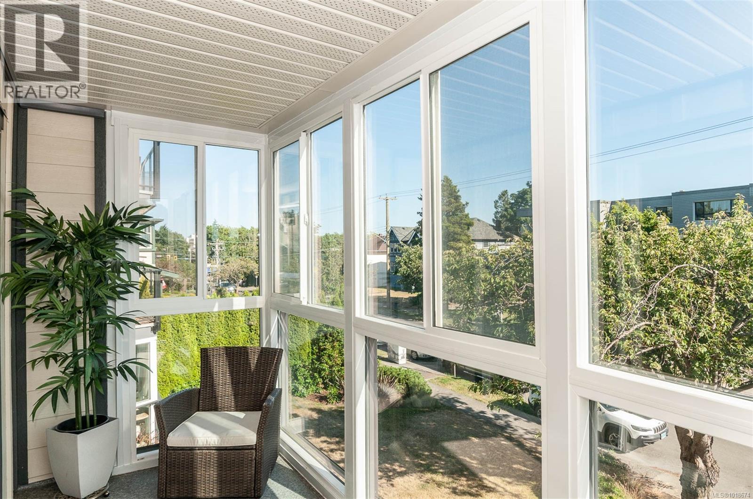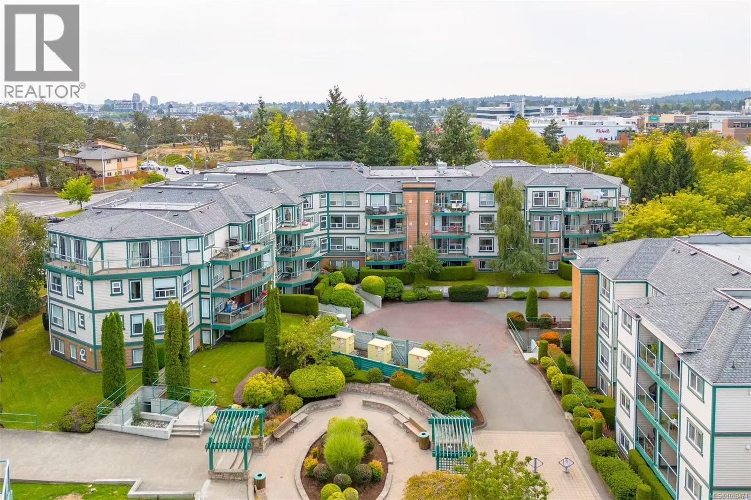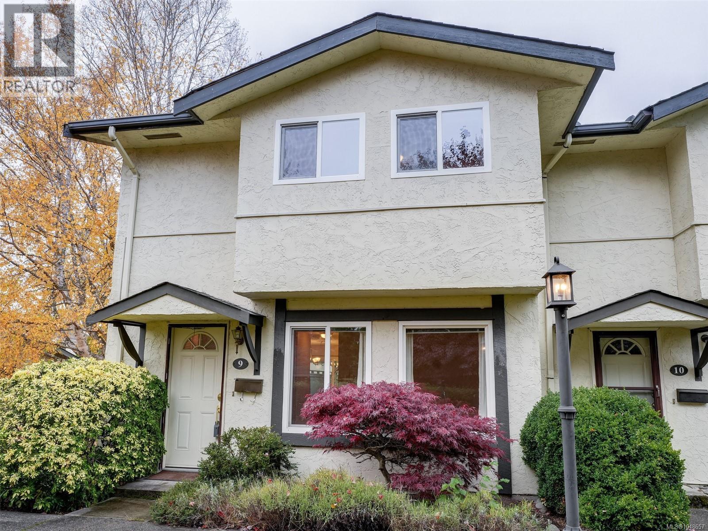- Houseful
- BC
- Victoria
- Victoria West
- 400 Sitkum Rd Unit 219 Rd
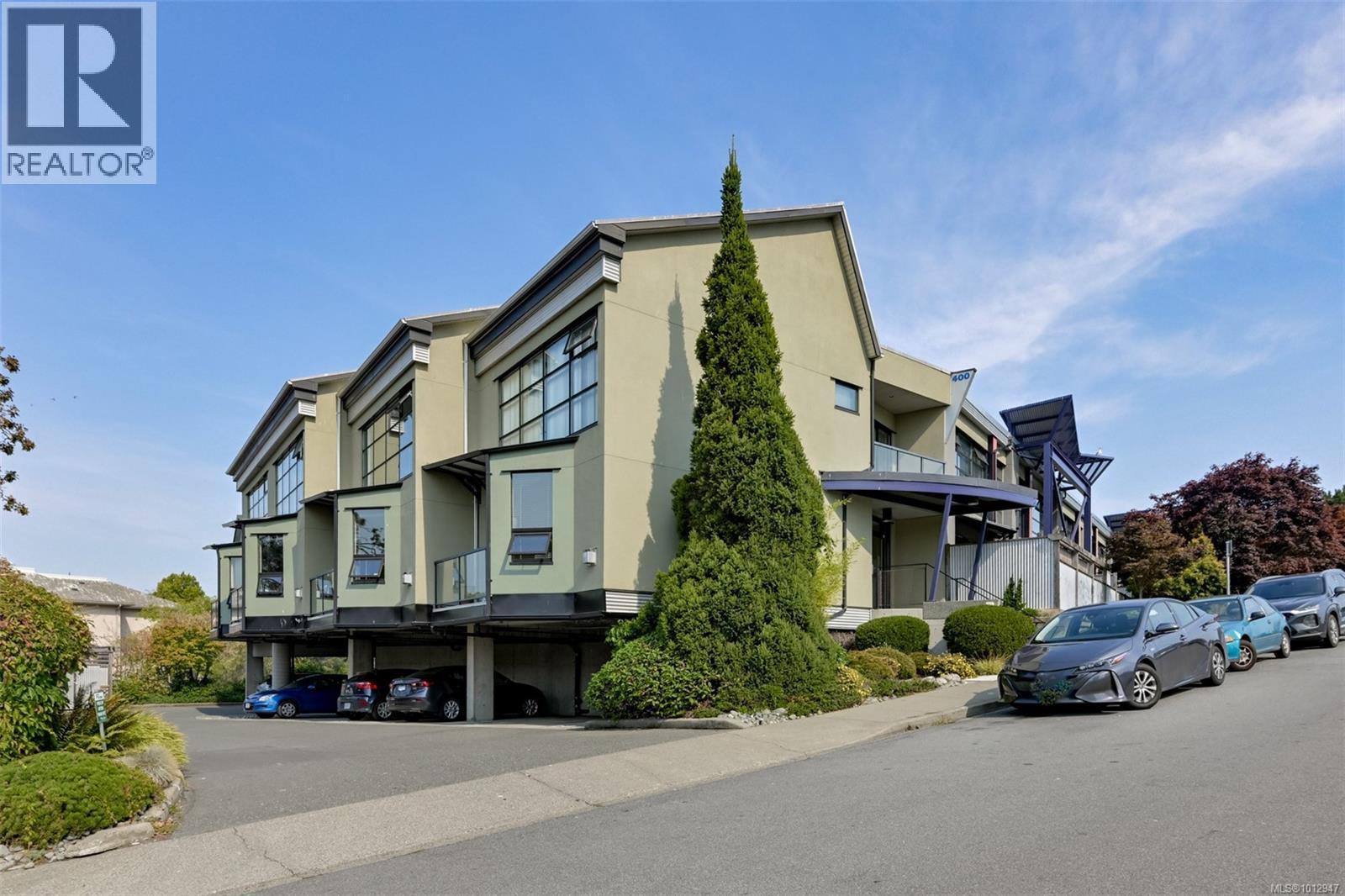
400 Sitkum Rd Unit 219 Rd
400 Sitkum Rd Unit 219 Rd
Highlights
Description
- Home value ($/Sqft)$716/Sqft
- Time on Houseful52 days
- Property typeSingle family
- Neighbourhood
- Median school Score
- Year built2004
- Mortgage payment
Welcome to Fusion, a sought-after steel-and-concrete building in the heart of Vic West. This bright and stylish townhouse style two-level loft offers the perfect balance of modern updates, privacy, and vibrant city living in a family friendly neighbourhood. Soaring 20’ ceilings and dramatic windows flood the entire homes open living plan with natural light. Freshly painted throughout, the main level features newly polished concrete floors, freshly upgraded kitchen with newer appliances and quartz countertops. Upstairs, retreat to your private loft with new carpets and a versatile flex space ideal for an office or guest area. Outside, enjoy a fully fenced patio surrounded by greenery. Further updates include the washer, dryer and hot water tank. A pet-friendly building with bike storage, parking just steps from your door, a well run strata and newer roof all ensure peace of mind and a move-in-ready home. With no one living above or below you, this is more than a condo—it’s a lifestyle. (id:63267)
Home overview
- Cooling None
- Heat source Electric, natural gas
- Heat type Baseboard heaters
- # parking spaces 1
- # full baths 2
- # total bathrooms 2.0
- # of above grade bedrooms 2
- Has fireplace (y/n) Yes
- Community features Pets allowed, family oriented
- Subdivision Victoria west
- Zoning description Multi-family
- Lot dimensions 807
- Lot size (acres) 0.018961467
- Building size 803
- Listing # 1012947
- Property sub type Single family residence
- Status Active
- Bedroom 3.353m X 2.743m
Level: 2nd - Ensuite 2.438m X 1.524m
Level: 2nd - Primary bedroom 3.353m X 3.048m
Level: 2nd - 4.267m X 2.134m
Level: Main - Kitchen 2.438m X 2.438m
Level: Main - Bathroom 2.134m X 0.914m
Level: Main - Dining room 3.048m X 2.438m
Level: Main - Living room 3.962m X 3.048m
Level: Main
- Listing source url Https://www.realtor.ca/real-estate/28840790/219-400-sitkum-rd-victoria-victoria-west
- Listing type identifier Idx

$-1,005
/ Month

