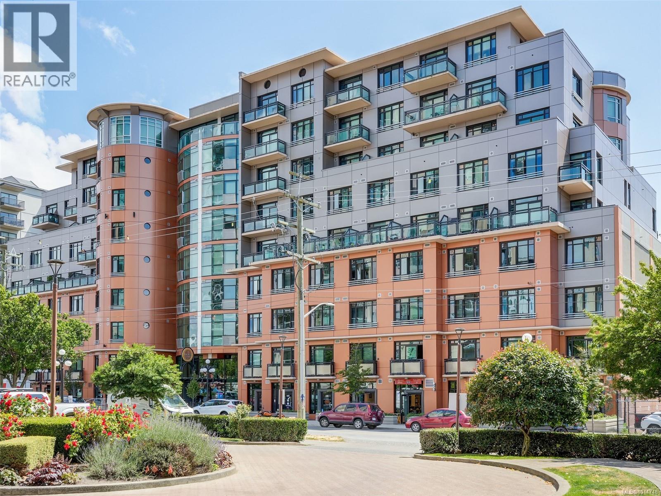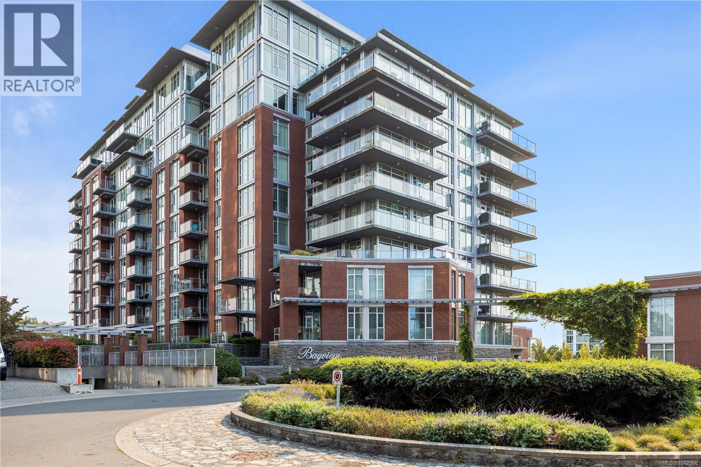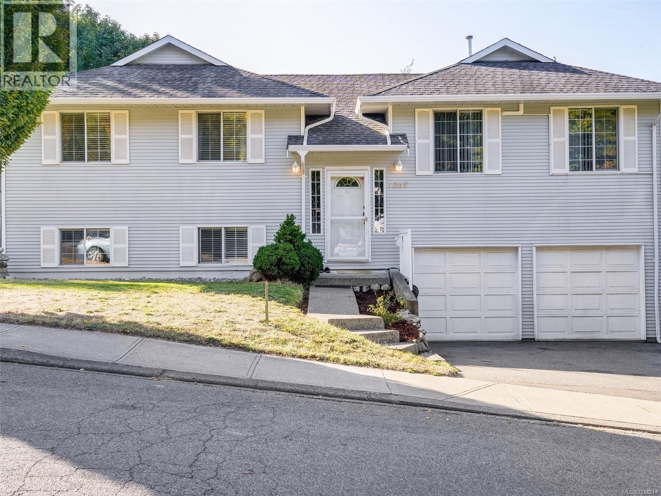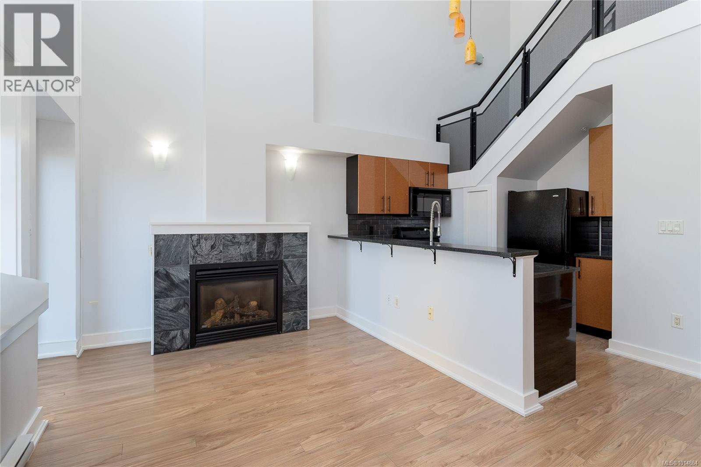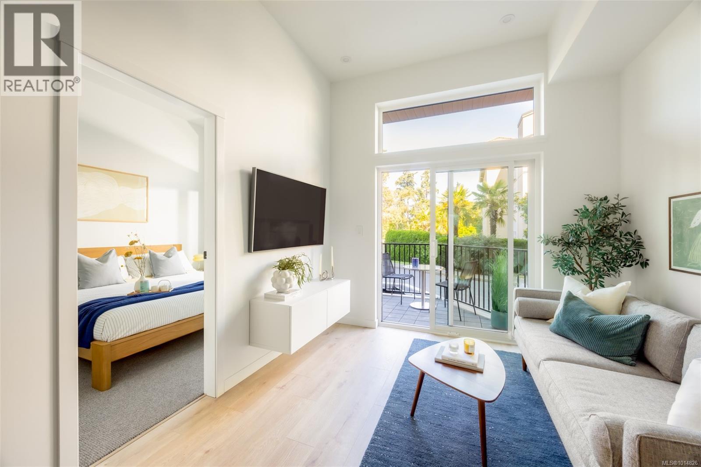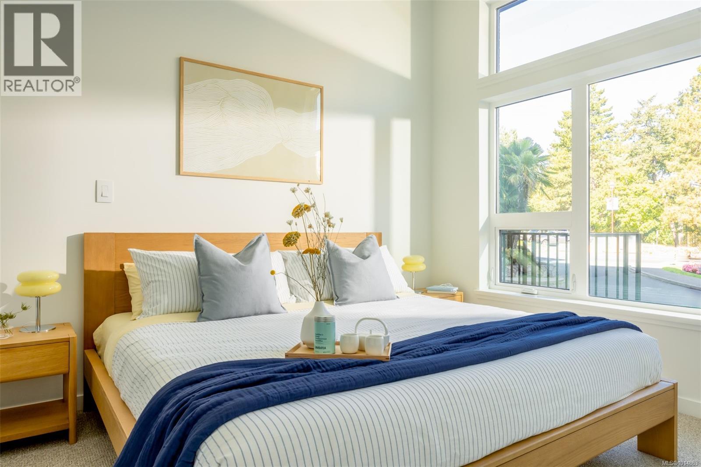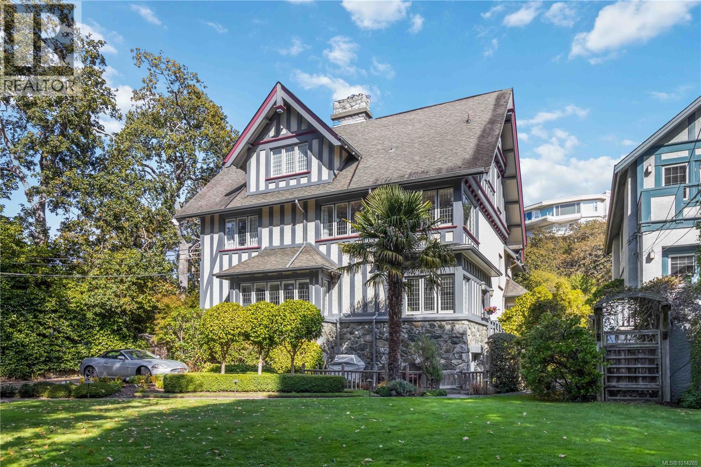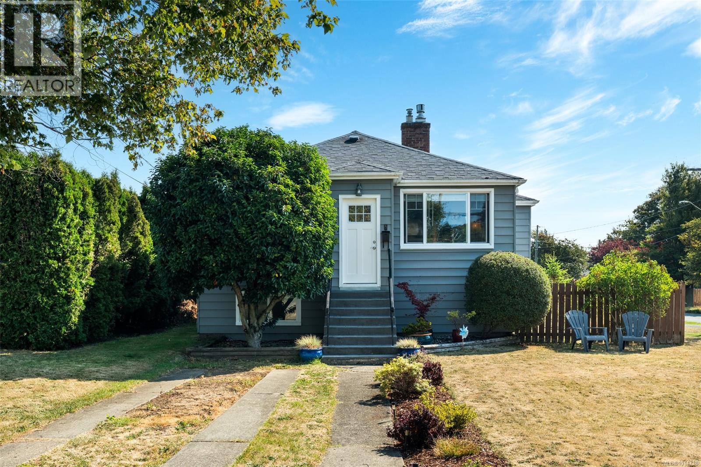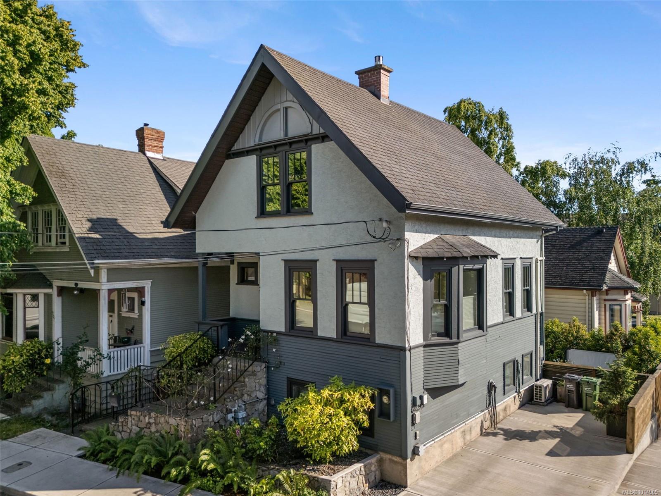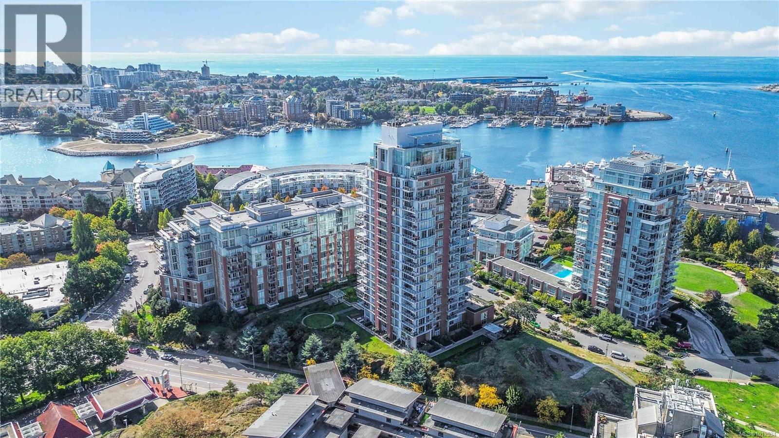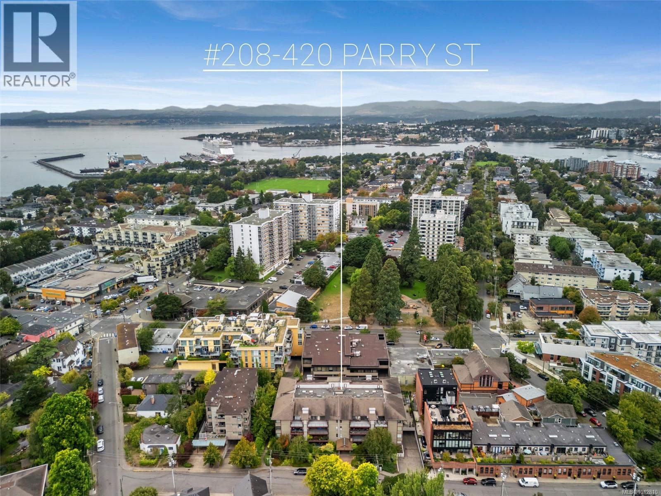
420 Parry St Unit 208 St
420 Parry St Unit 208 St
Highlights
Description
- Home value ($/Sqft)$488/Sqft
- Time on Housefulnew 10 hours
- Property typeSingle family
- Neighbourhood
- Median school Score
- Year built1982
- Mortgage payment
Move-in ready, this updated 2-bedroom, 2-bath condo offers 1,133 sq ft of comfortable living in the heart of James Bay, just steps to cafés, groceries, shops, and the new library. Freshly painted throughout with a new stove and microwave/hood fan, the home features a practical galley kitchen, and an open living/dining area with a cozy electric fireplace. The spacious primary bedroom includes a large walk-thru closet, and both bedrooms open onto an expansive east-facing 20' x 10' covered deck with outdoor storage; perfect for relaxing, entertaining, or enjoying an electric BBQ. Additional perks include in-suite laundry, generous storage, bike storage, and secure underground parking. Parry Manor is a professionally managed, well-maintained 32-unit building tucked on a quiet side street, just a short stroll to Downtown, Dallas Road waterfront, Beacon Hill Park, and all the charm of James Bay Village. (id:63267)
Home overview
- Cooling None
- Heat source Electric
- Heat type Baseboard heaters
- # parking spaces 1
- Has garage (y/n) Yes
- # full baths 2
- # total bathrooms 2.0
- # of above grade bedrooms 2
- Has fireplace (y/n) Yes
- Community features Pets not allowed, family oriented
- Subdivision Parry manor
- Zoning description Multi-family
- Directions 2167148
- Lot dimensions 1352
- Lot size (acres) 0.031766918
- Building size 1352
- Listing # 1012810
- Property sub type Single family residence
- Status Active
- Primary bedroom 3.429m X 4.826m
Level: Main - Bedroom 3.175m X 4.572m
Level: Main - 1.524m X 2.057m
Level: Main - Bathroom 2.997m X 2.413m
Level: Main - Living room 4.064m X 4.013m
Level: Main - Dining room 4.064m X 2.337m
Level: Main - Ensuite 1.651m X 1.753m
Level: Main - Balcony 6.198m X 3.073m
Level: Main - Kitchen 4.115m X 2.718m
Level: Main
- Listing source url Https://www.realtor.ca/real-estate/28909256/208-420-parry-st-victoria-james-bay
- Listing type identifier Idx

$-1,205
/ Month

