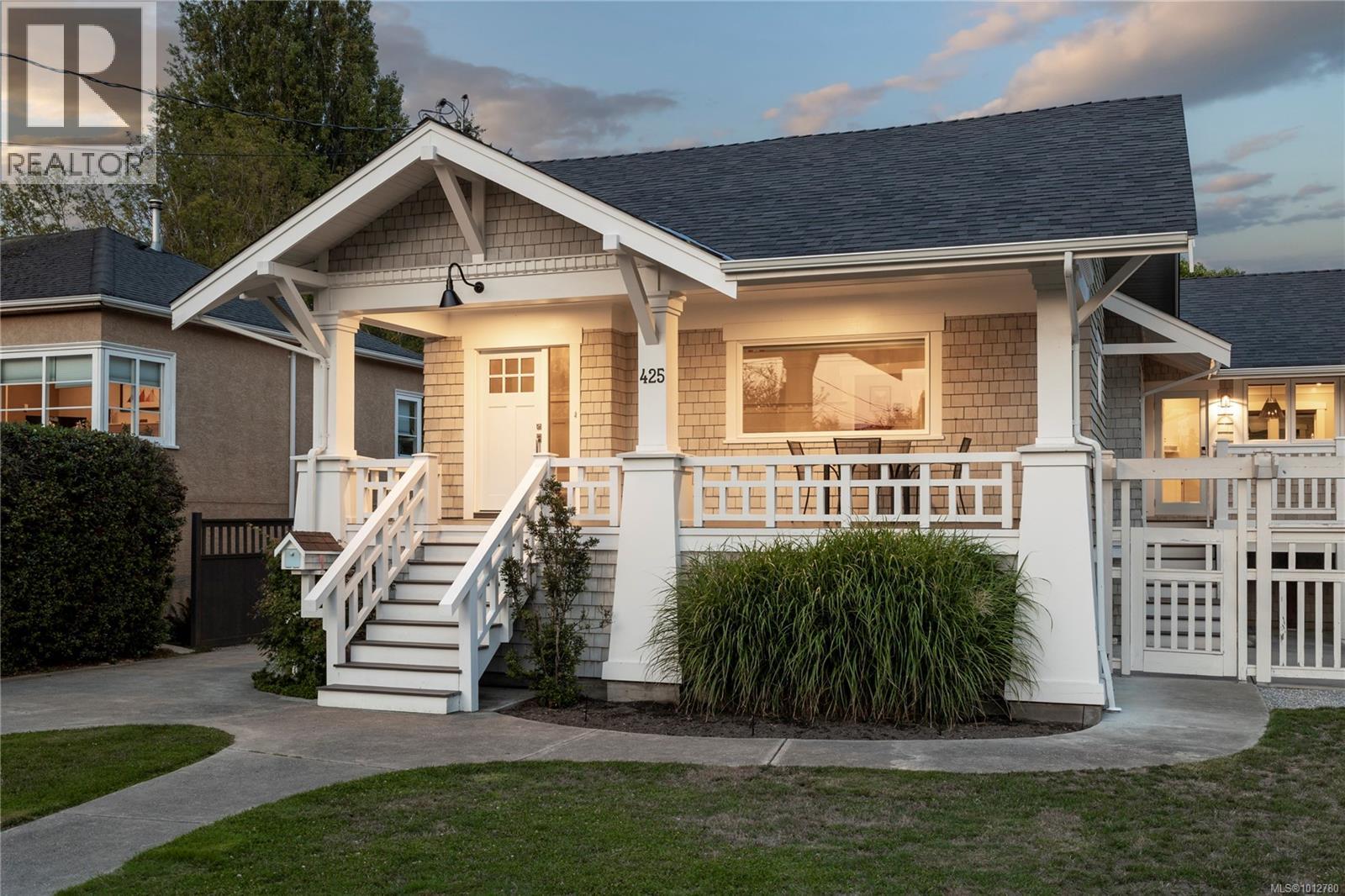
Highlights
Description
- Home value ($/Sqft)$706/Sqft
- Time on Houseful47 days
- Property typeSingle family
- Neighbourhood
- Median school Score
- Year built1913
- Mortgage payment
Welcome to a beautifully restored arts & crafts style house in the heart of Fairfield! The character & quality of the home are apparent as soon as you walk up the steps onto the front porch and through the entrance. The living room features a gas fireplace & new flooring as well as an abundance of space, light, & quality finishings. As you continue through to the dining room you will note the beautiful ceiling beams as well as an idyllic bench space. 2 bedrooms are located off the dining area with the primary bedroom featuring a large ensuite washroom with a luxurious soaker tub. The kitchen offers plenty of room & a stunning Aga kitchen cooker! The lower level includes additional laundry facilities, a family room, & bedroom. The basement would be easily suite-able as it also includes a kitchen. The back garden is serene & low maintenance. There is also a level 2 E-charger in the driveway, 200 AMP service, & even more storage in the garage! All that remains is to pick a move-in date! (id:63267)
Home overview
- Cooling None
- Heat source Natural gas, other
- Heat type Hot water
- # parking spaces 2
- # full baths 4
- # total bathrooms 4.0
- # of above grade bedrooms 3
- Has fireplace (y/n) Yes
- Subdivision Fairfield east
- Zoning description Residential
- Directions 2217878
- Lot dimensions 7200
- Lot size (acres) 0.16917293
- Building size 3185
- Listing # 1012780
- Property sub type Single family residence
- Status Active
- Storage 2.743m X 1.829m
Level: Lower - Bathroom 2.769m X 2.134m
Level: Lower - Bathroom 2.286m X 0.991m
Level: Lower - Kitchen 4.674m X 2.515m
Level: Lower - Eating area 2.515m X 2.438m
Level: Lower - Bedroom 4.978m X 3.835m
Level: Lower - Family room 8.534m X 5.41m
Level: Lower - Dining room 4.724m X 3.48m
Level: Main - Kitchen 4.115m X 3.607m
Level: Main - Primary bedroom 4.115m X 3.607m
Level: Main - 2.261m X 1.524m
Level: Main - Living room 5.385m X 3.835m
Level: Main - Laundry 4.242m X 2.997m
Level: Main - Ensuite 4.115m X 2.515m
Level: Main - Sitting room 2.642m X 2.337m
Level: Main - Bedroom 3.353m X 3.2m
Level: Main - Bathroom 2.591m X 2.184m
Level: Main
- Listing source url Https://www.realtor.ca/real-estate/28816827/425-durban-st-victoria-fairfield-east
- Listing type identifier Idx

$-6,000
/ Month












