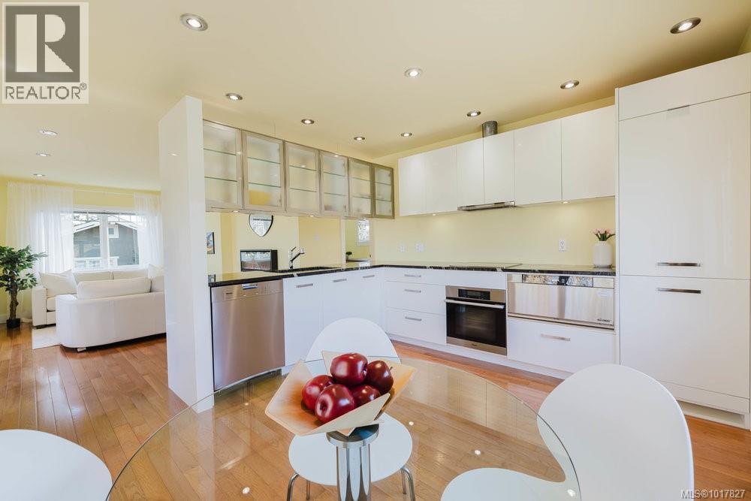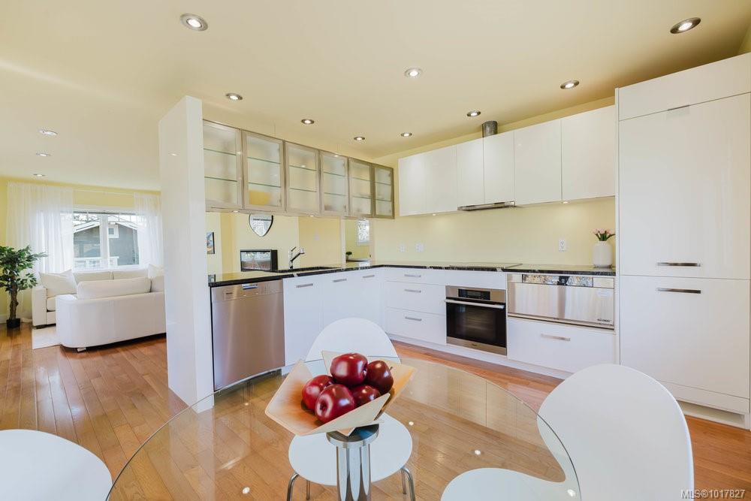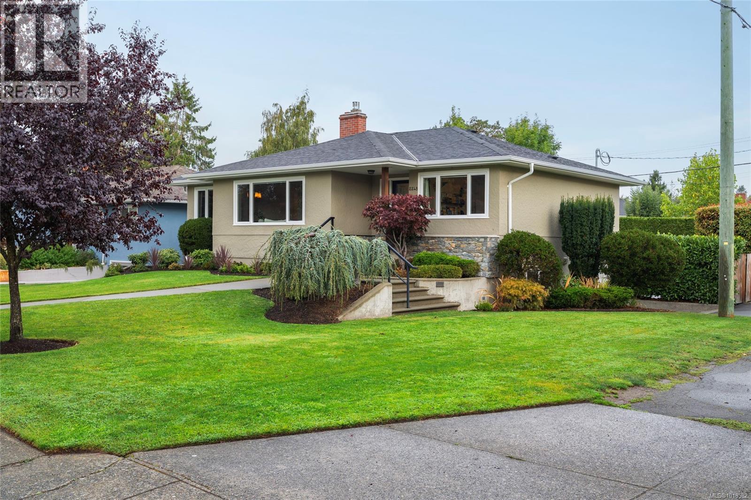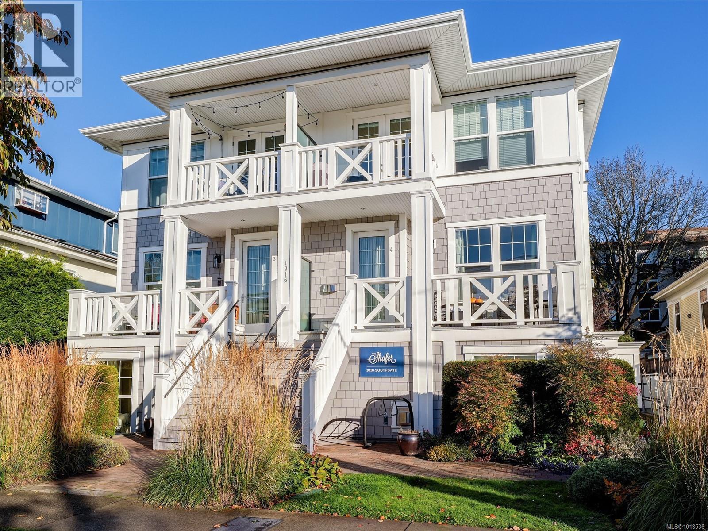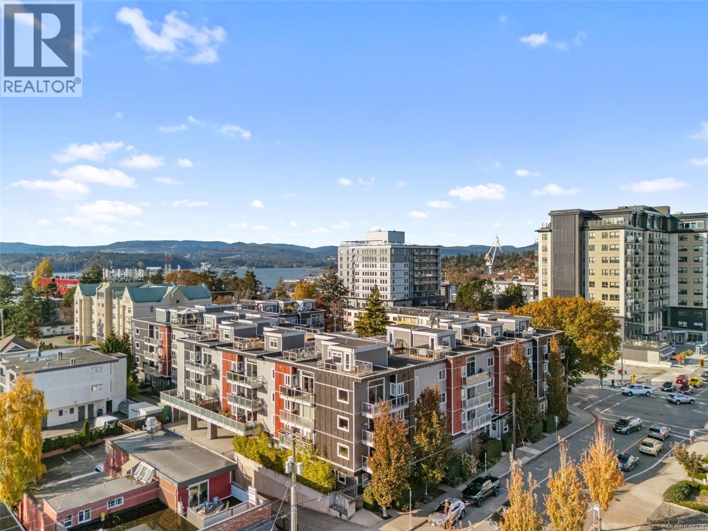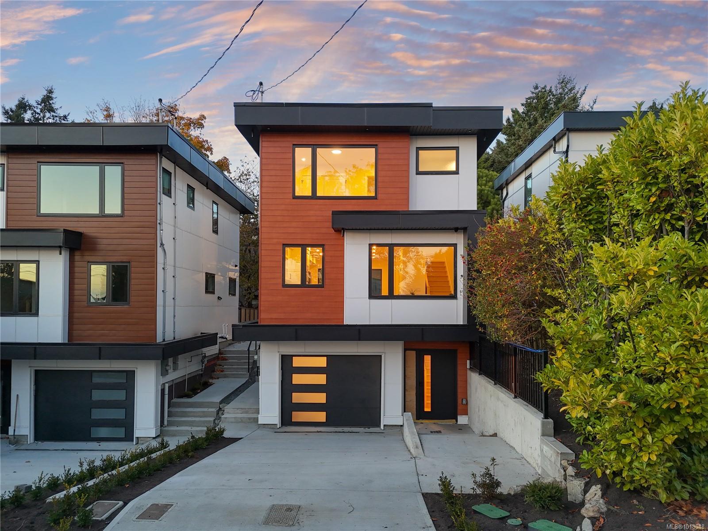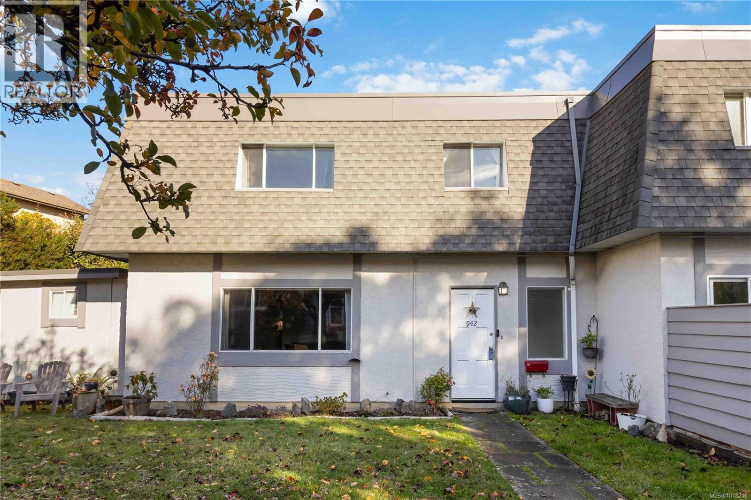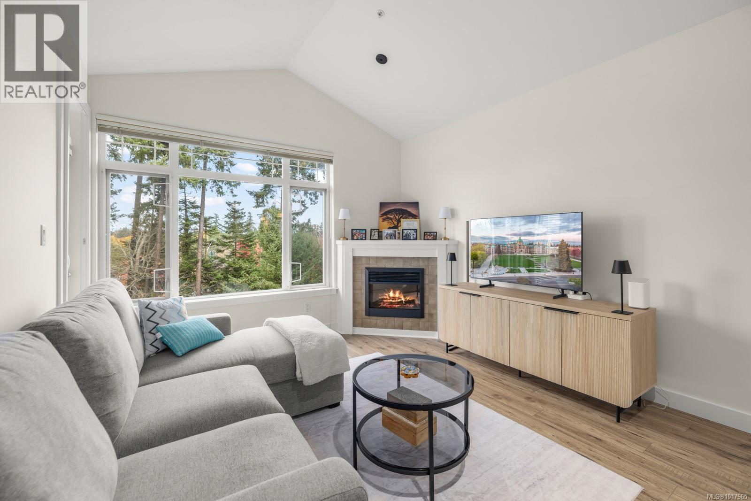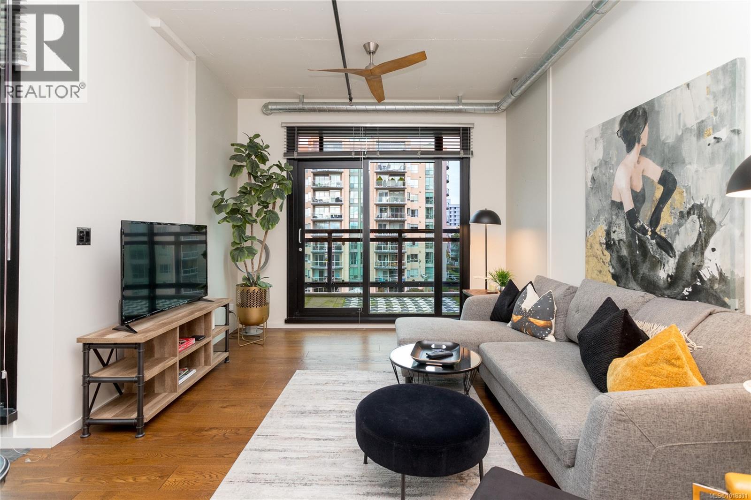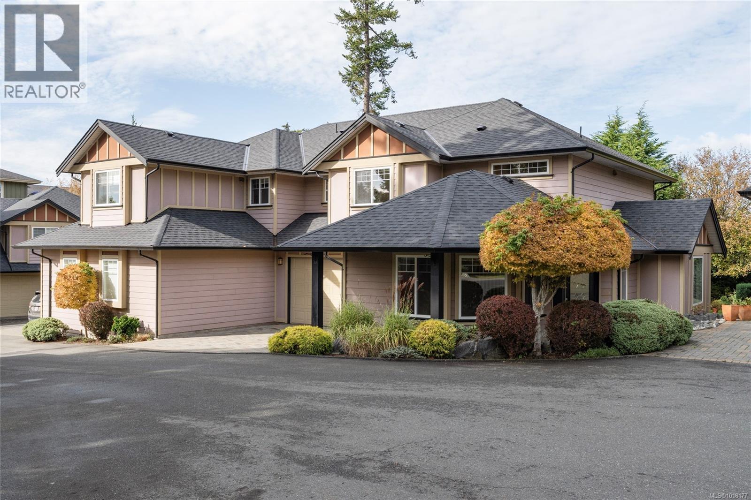- Houseful
- BC
- Victoria
- Victoria West
- 455 Sitkum Rd Unit 211 Rd
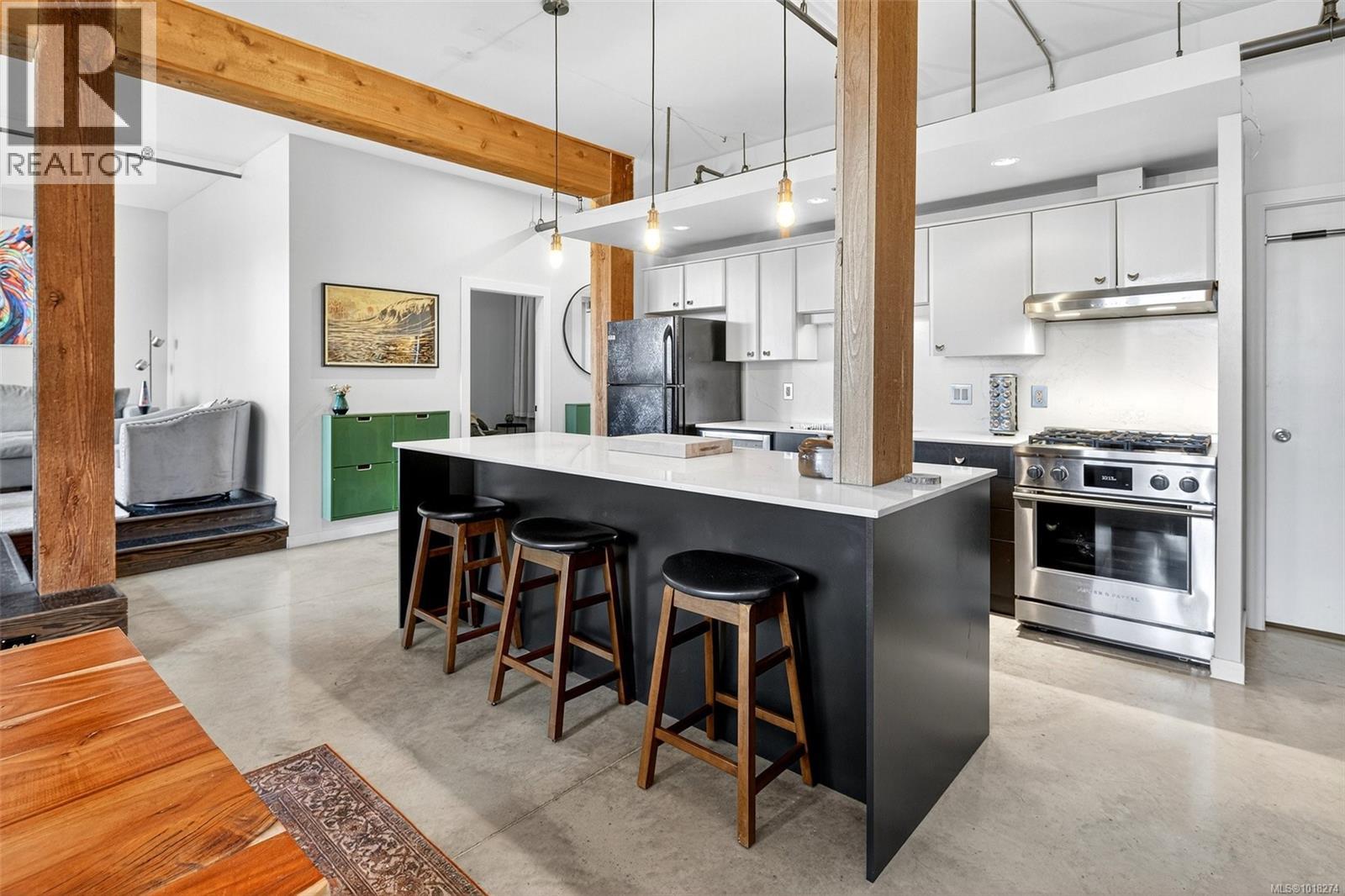
455 Sitkum Rd Unit 211 Rd
455 Sitkum Rd Unit 211 Rd
Highlights
Description
- Home value ($/Sqft)$635/Sqft
- Time on Housefulnew 3 hours
- Property typeSingle family
- StyleContemporary
- Neighbourhood
- Median school Score
- Year built2000
- Mortgage payment
Welcome to The Edge in Vic West, a coveted steel & concrete building offering urban loft living. This bold 1BD, 1BA condo offers 995 sqft of functional space with 10' ceilings, polished concrete floors, exposed fir posts, and expansive windows that fill the space with natural light. The open-concept layout flows from the upgraded kitchen into the dining area and raised living room, creating a unique and versatile space. The enclosed bedroom includes a custom closet system, while the SW-facing deck provides city vistas toward the Inner Harbour. Recent 2024 updates include quartz kitchen counters/backsplash, Fisher & Paykel gas range, refreshed cabinetry, new lighting, and resealed concrete floors. Pets (2 dogs or 2 cats) are welcome with no size restrictions, plus BBQs are permitted on balconies. In-suite laundry, secure EV-ready parking, and unrestricted street parking on Sitkum complete this exceptional offering, just steps to the Songhees walkway and all amenities in Downtown Victoria. (id:63267)
Home overview
- Cooling None
- Heat source Electric
- Heat type Baseboard heaters
- # parking spaces 1
- # full baths 1
- # total bathrooms 1.0
- # of above grade bedrooms 1
- Community features Pets allowed, family oriented
- Subdivision The edge
- View City view, mountain view, ocean view
- Zoning description Residential/commercial
- Lot dimensions 995
- Lot size (acres) 0.02337876
- Building size 1040
- Listing # 1018274
- Property sub type Single family residence
- Status Active
- Kitchen 2.743m X Measurements not available
Level: Main - Primary bedroom Measurements not available X 3.353m
Level: Main - Bathroom 4 - Piece
Level: Main - Balcony 1.092m X 2.896m
Level: Main - Living room 4.674m X 4.47m
Level: Main - 1.956m X 1.346m
Level: Main - Laundry 1.829m X Measurements not available
Level: Main - Dining room 4.445m X 4.394m
Level: Main
- Listing source url Https://www.realtor.ca/real-estate/29045185/211-455-sitkum-rd-victoria-victoria-west
- Listing type identifier Idx

$-1,234
/ Month

