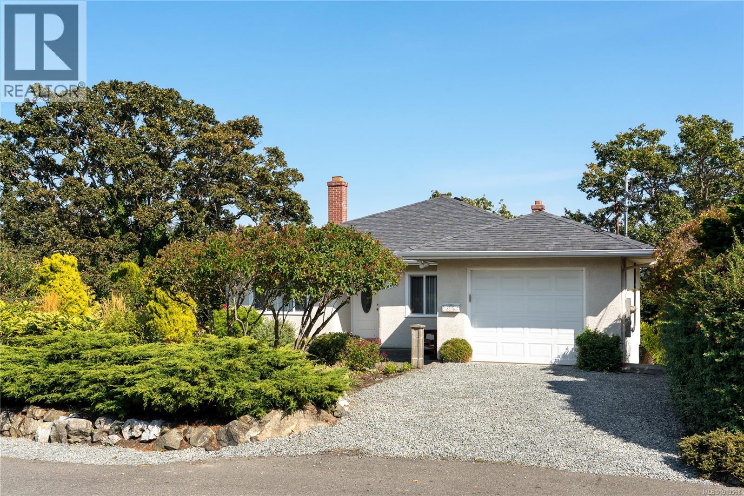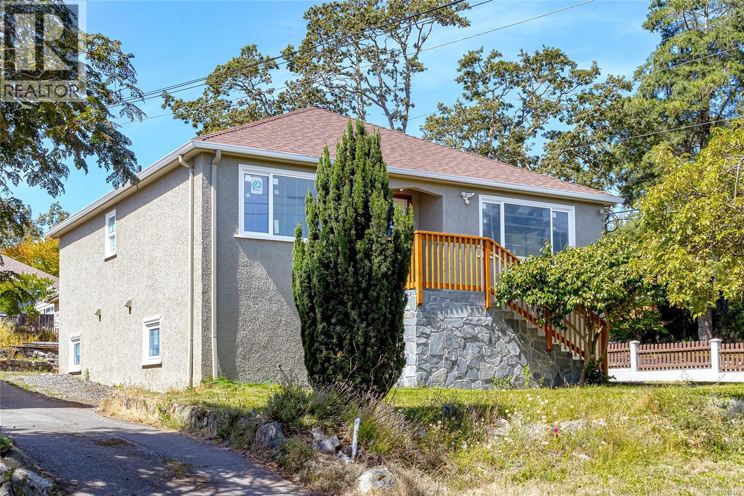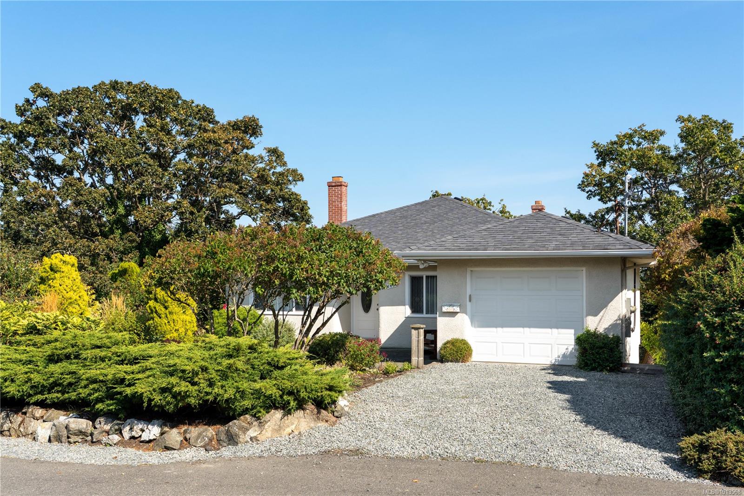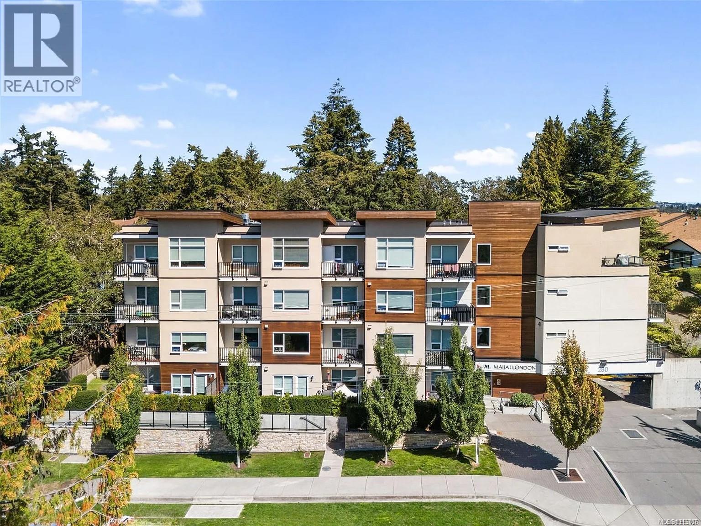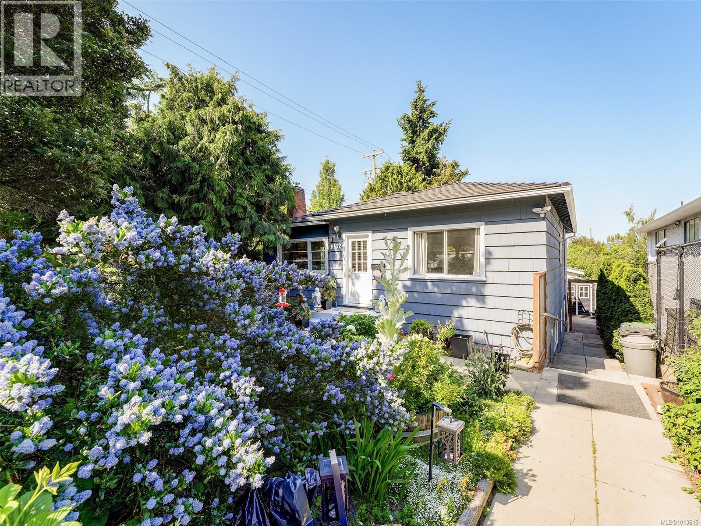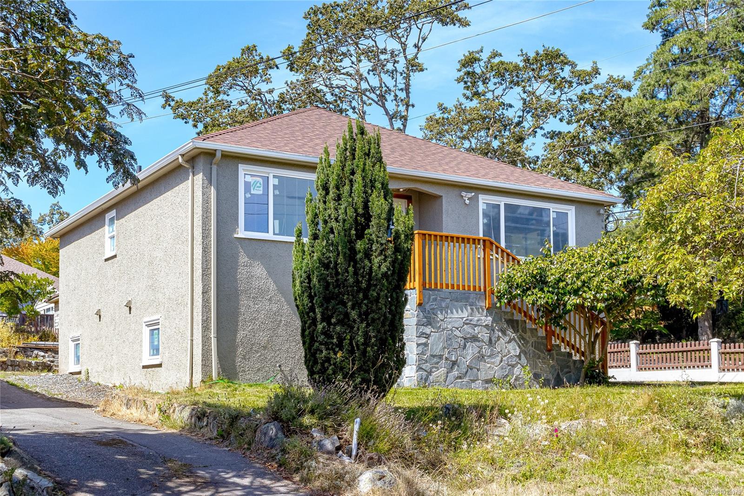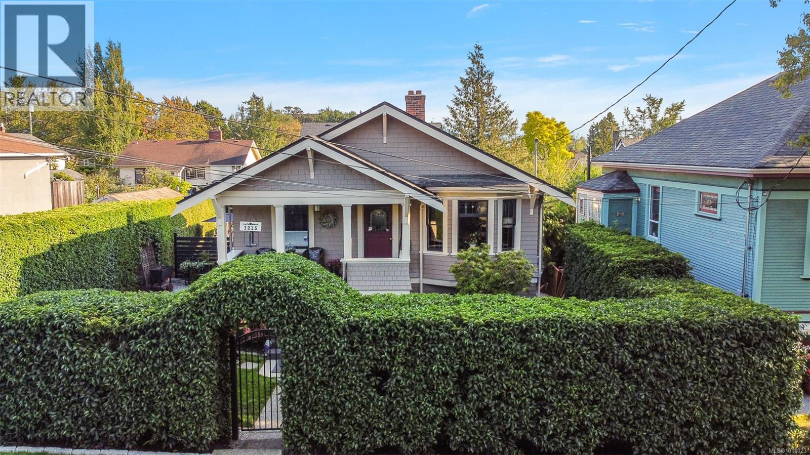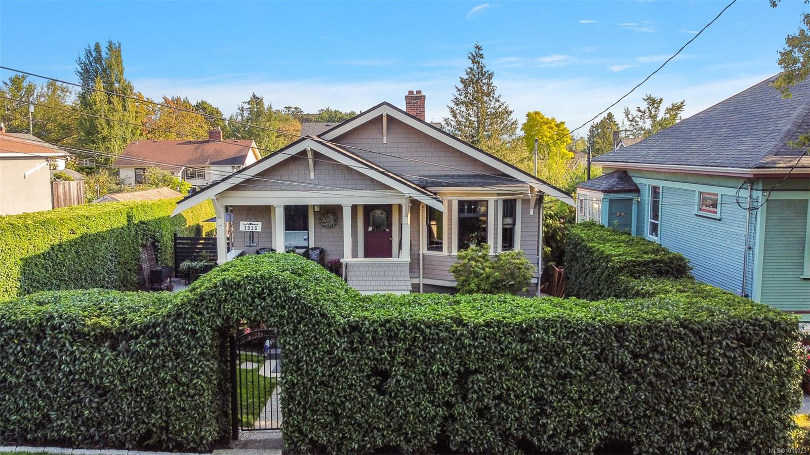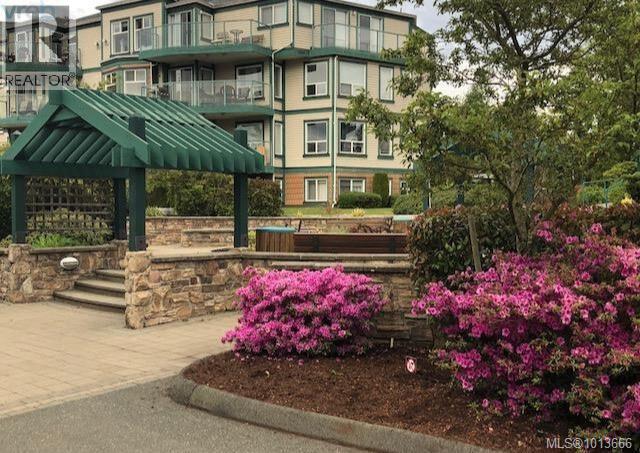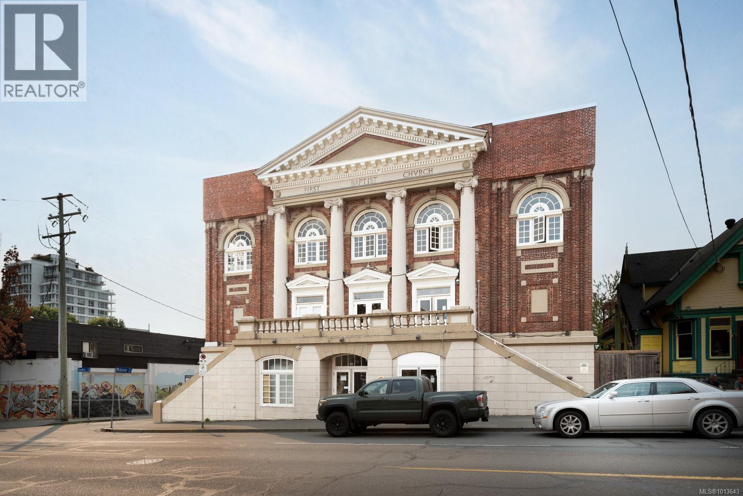- Houseful
- BC
- Victoria
- Victoria West
- 455 Sitkum Rd Unit 311 Rd
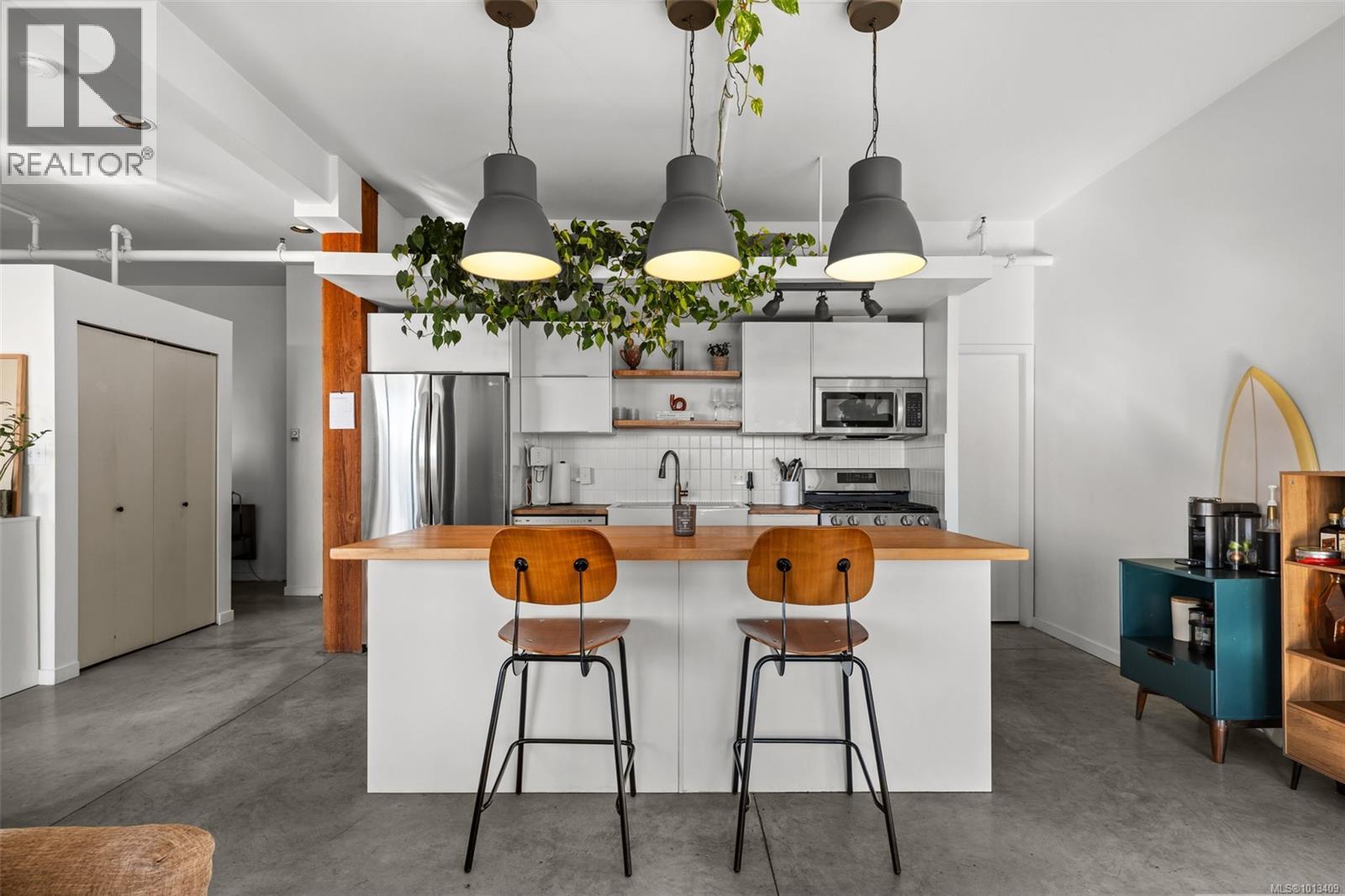
455 Sitkum Rd Unit 311 Rd
455 Sitkum Rd Unit 311 Rd
Highlights
Description
- Home value ($/Sqft)$625/Sqft
- Time on Housefulnew 2 hours
- Property typeSingle family
- StyleContemporary
- Neighbourhood
- Median school Score
- Year built2000
- Mortgage payment
Welcome to the “Edge,'' a coveted Vic West address where city and nature intersect. This urban 995 SF 1BD, 1BA loft impresses with 10ft ceilings, polished concrete floors, exposed fir posts, & large windows that flood the space with natural light. Enjoy an open-concept layout that’s as flexible as your lifestyle: perfect for dining, entertaining, a home office, or expanding into a larger business thanks to live/work zoning. The updated kitchen shines with SS appliances, gas range, tiled backsplash, custom maple butcher block island, and modern cabinetry, while the bathroom is refreshed with new tile flooring, vanity, and tub with tile surround. Step out onto your private SW-facing balcony & take in ever-changing views of the Inner Harbour, ocean, and city vistas. Steps to the Songhees walkway, downtown cafés, & shops. Pets and rentals permitted! Complete with secure parking, storage, & in-suite laundry, this unique property delivers style, comfort, & unbeatable walkability in Vic West. (id:63267)
Home overview
- Cooling None
- Heat source Electric
- Heat type Baseboard heaters
- # parking spaces 1
- # full baths 1
- # total bathrooms 1.0
- # of above grade bedrooms 1
- Community features Pets allowed, family oriented
- Subdivision The edge
- View City view, mountain view, ocean view
- Zoning description Residential
- Lot dimensions 995
- Lot size (acres) 0.02337876
- Building size 1040
- Listing # 1013409
- Property sub type Single family residence
- Status Active
- Living room 5.944m X 4.826m
Level: Main - Dining room 4.521m X 4.801m
Level: Main - Measurements not available X 3.048m
Level: Main - Kitchen 2.743m X Measurements not available
Level: Main - Balcony 1.092m X 2.896m
Level: Main - Primary bedroom Measurements not available X 3.353m
Level: Main - Bathroom 4 - Piece
Level: Main - Laundry 1.829m X Measurements not available
Level: Main
- Listing source url Https://www.realtor.ca/real-estate/28850281/311-455-sitkum-rd-victoria-victoria-west
- Listing type identifier Idx

$-1,243
/ Month

