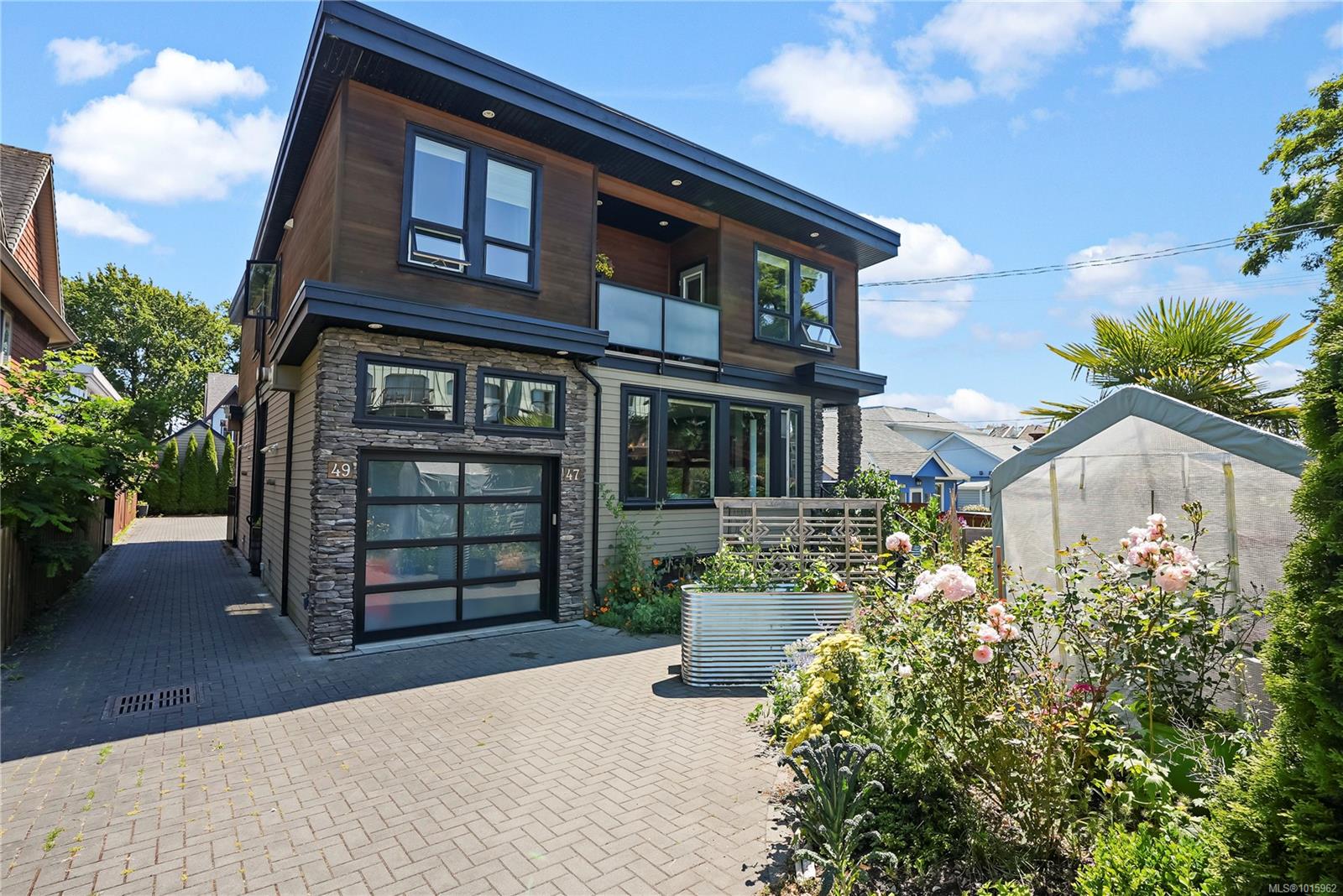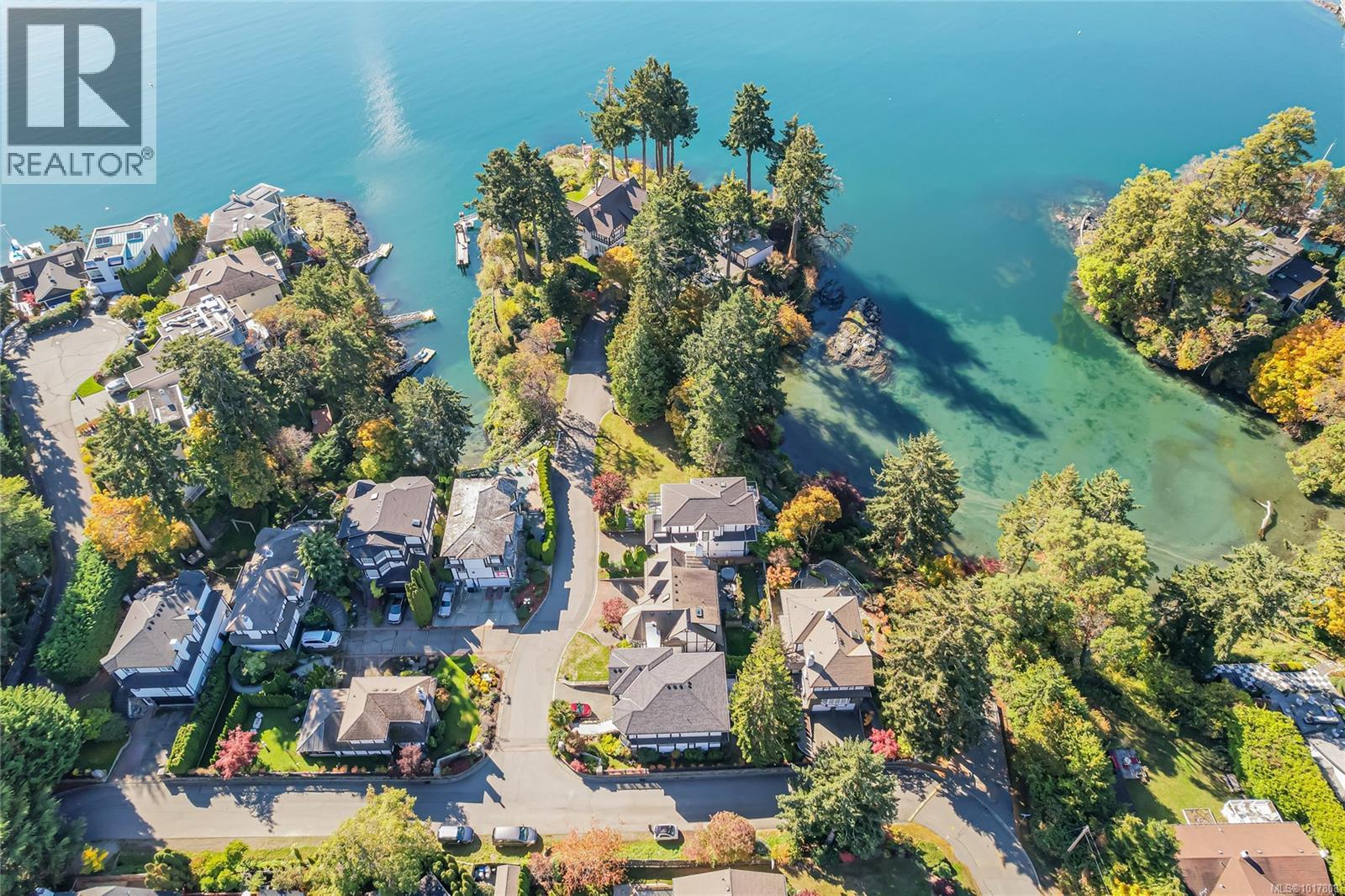
Highlights
Description
- Home value ($/Sqft)$587/Sqft
- Time on Houseful11 days
- Property typeResidential
- StyleArts & crafts, west coast
- Neighbourhood
- Median school Score
- Lot size2,178 Sqft
- Year built2010
- Garage spaces1
- Mortgage payment
AMAZING JAMES BAY BY THE OCEAN! This modern-designed 4 Bed/4 Bath home is just steps to the ocean, and is located in one of Victoria’s premier neighbourhoods! Live the Victoria lifestyle in this iconic location—walk to Dallas Rd, Ogden Point. parks or downtown! This 2000 sq ft+ front duplex offers modern West Coast living across 3 levels. Designed by an award-winning builder, it features open-concept living rm w/cozy gas F/P, radiant in-floor heat, hardwood floors, quartz counters, on-demand hot water, and stainless steel appls. The top-floor primary suite includes a spa-inspired ensuite and a private balcony. Bonus: lower level, great for teens or theatre rm and guest rm. A great option for an in-law suite or extended family. Garage/workshop for all your storage needs and beautifully landscaped gardens. Close to downtown, Beacon Hill Park, coffee shops, restaurants, and much more. Great value here! One of Victoria's most desirable communities to live in.
Home overview
- Cooling None
- Heat type Natural gas, radiant floor
- Sewer/ septic Sewer connected
- # total stories 3
- Construction materials Cement fibre, wood
- Foundation Concrete perimeter
- Roof Asphalt torch on
- Exterior features Balcony/patio, sprinkler system
- # garage spaces 1
- # parking spaces 2
- Has garage (y/n) Yes
- Parking desc Attached, garage
- # total bathrooms 4.0
- # of above grade bedrooms 4
- # of rooms 15
- Flooring Wood
- Appliances Dishwasher, f/s/w/d
- Has fireplace (y/n) Yes
- Laundry information In unit
- Interior features Closet organizer, eating area
- County Capital regional district
- Area Victoria
- Water source Municipal
- Zoning description Duplex
- Exposure West
- Lot desc Landscaped, private
- Lot size (acres) 0.05
- Basement information Finished, with windows
- Building size 2274
- Mls® # 1015962
- Property sub type Single family residence
- Status Active
- Virtual tour
- Tax year 2025
- Bathroom Second
Level: 2nd - Bedroom Second: 3.353m X 3.353m
Level: 2nd - Ensuite Second
Level: 2nd - Bedroom Second: 3.353m X 3.353m
Level: 2nd - Primary bedroom Second: 3.658m X 3.962m
Level: 2nd - Lower: 3.048m X 5.182m
Level: Lower - Lower: 3.353m X 5.486m
Level: Lower - Den Lower: 1.829m X 2.134m
Level: Lower - Bedroom Lower: 3.048m X 3.048m
Level: Lower - Bathroom Lower
Level: Lower - Bathroom Main
Level: Main - Kitchen Main: 4.267m X 3.048m
Level: Main - Dining room Main: 3.353m X 2.134m
Level: Main - Main: 1.219m X 2.134m
Level: Main - Living room Main: 4.267m X 4.877m
Level: Main
- Listing type identifier Idx

$-3,560
/ Month












