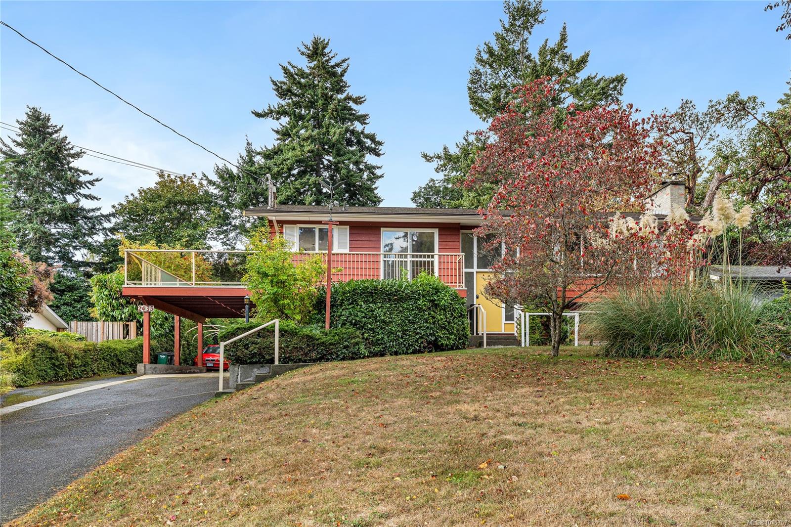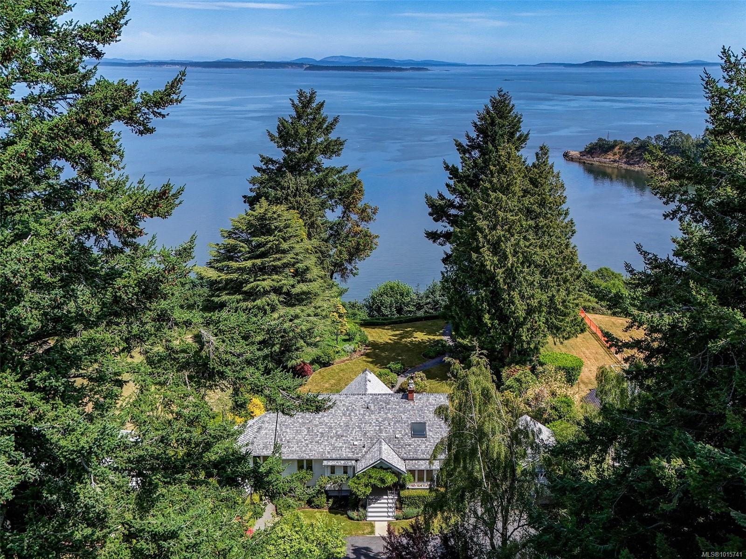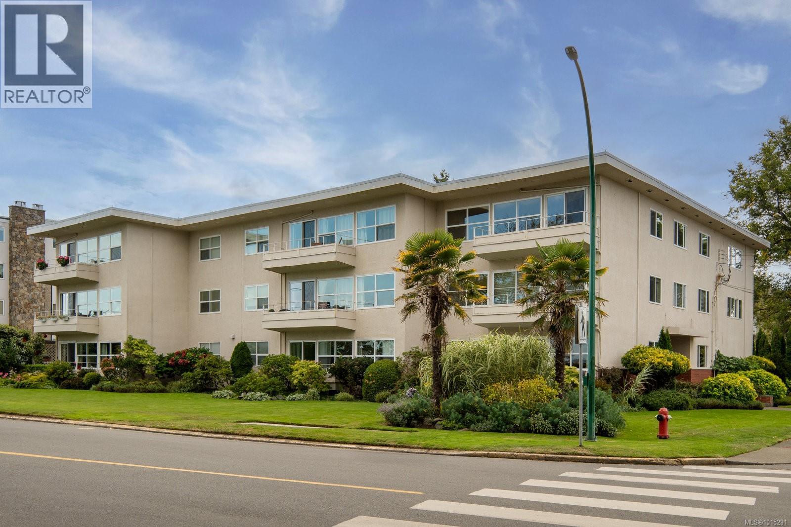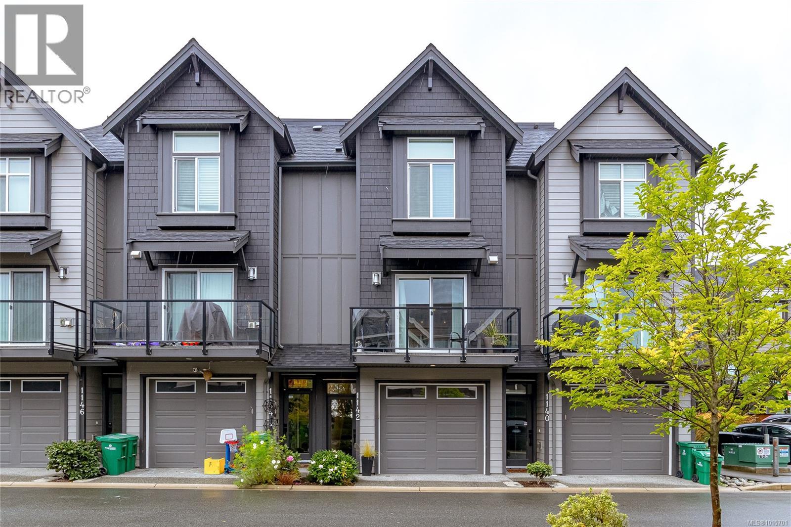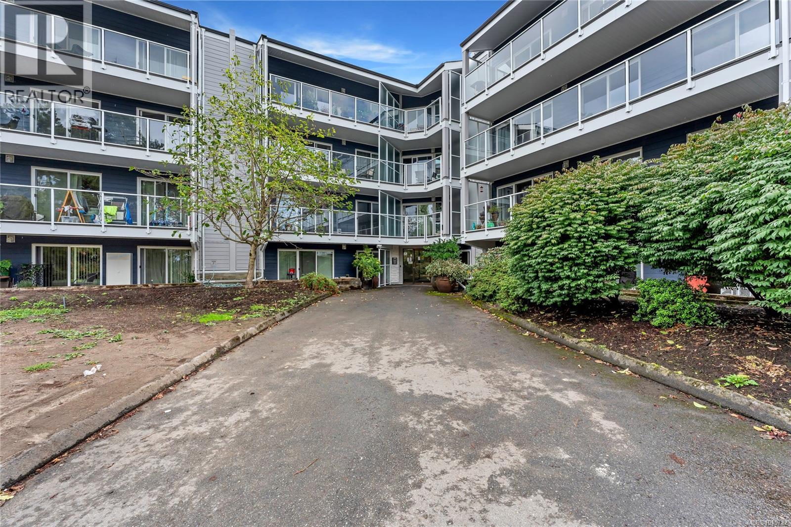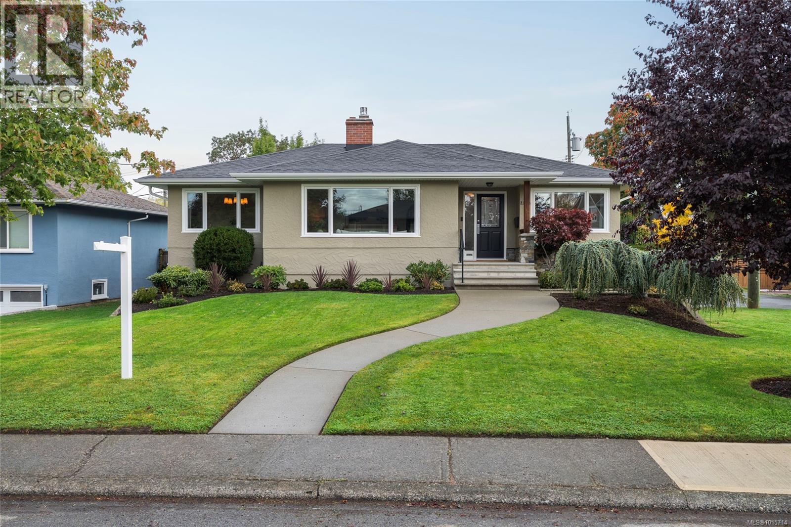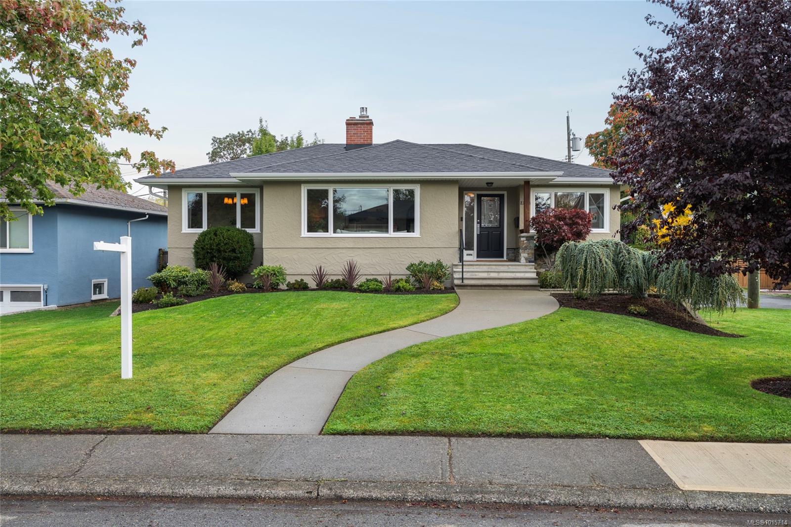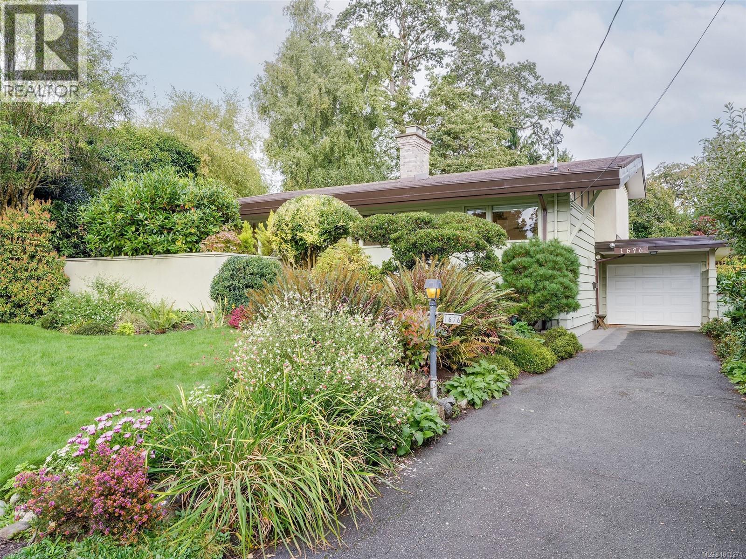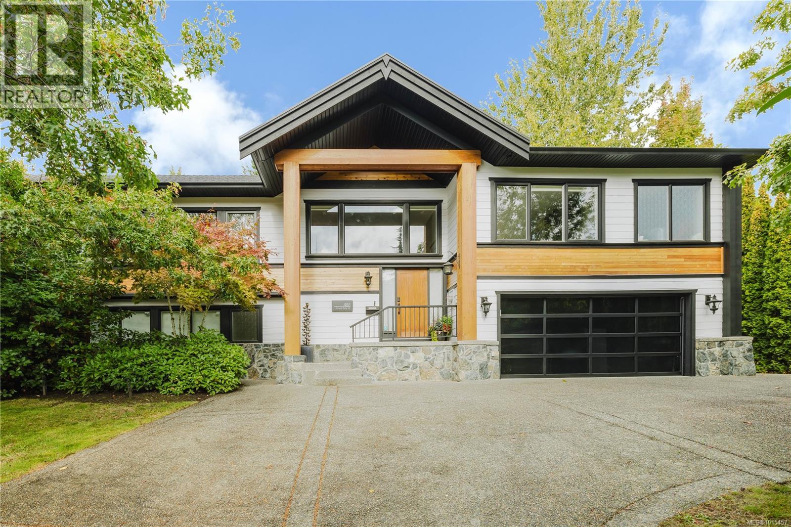
Highlights
Description
- Home value ($/Sqft)$467/Sqft
- Time on Housefulnew 6 hours
- Property typeSingle family
- StyleWestcoast
- Neighbourhood
- Median school Score
- Year built2004
- Mortgage payment
Welcome home to this exquisitely renovated 4 Bed/4 Bath executive residence perched above Royal Bay. Perfectly positioned across from Promenade Park, within walking distance to the vibrant seaside community below. No detail has been overlooked in the extensive renovations including a new roof with 40-year warranty, fresh exterior paint, & fully landscaped private grounds, perfect for entertaining. Inside, a double-height foyer with south-facing windows floods the home with natural light. The main living area features vaulted ceilings and a dramatic floor-to-ceiling fireplace. The chef’s kitchen is a showpiece with custom cabinetry and quartz counters, seamlessly flowing to a private fenced patio and backyard retreat featuring a hot tub & a cozy firepit. Also on the main is a spacious dining room and an elegant primary suite with its spa-inspired ensuite. The lower level includes a versatile recreation lounge and wet bar, a double car garage, and a vacant, fully self-contained suite. (id:63267)
Home overview
- Cooling Air conditioned
- Heat source Electric, natural gas
- Heat type Baseboard heaters, heat pump
- # parking spaces 6
- # full baths 4
- # total bathrooms 4.0
- # of above grade bedrooms 4
- Has fireplace (y/n) Yes
- Subdivision Royal bay
- Zoning description Residential
- Directions 2167136
- Lot dimensions 8495
- Lot size (acres) 0.19960056
- Building size 3424
- Listing # 1015457
- Property sub type Single family residence
- Status Active
- Dining room 3.048m X 2.134m
- Bathroom 3 - Piece
Level: Lower - Bathroom 4 - Piece
Level: Lower - Living room 3.658m X 4.572m
Level: Lower - Storage 5.486m X 3.353m
Level: Lower - Primary bedroom 3.658m X 3.658m
Level: Lower - Bedroom 5.791m X 3.658m
Level: Lower - Kitchen 2.438m X 3.658m
Level: Lower - Laundry 0.914m X 0.914m
Level: Lower - Primary bedroom 4.877m X 3.658m
Level: Main - Living room 7.925m X 4.267m
Level: Main - Ensuite 5 - Piece
Level: Main - 3.048m X 2.438m
Level: Main - Dining room 5.791m X 4.267m
Level: Main - Bedroom 4.267m X 3.962m
Level: Main - Bathroom 4 - Piece
Level: Main - Laundry 1.829m X 1.524m
Level: Main - Kitchen 3.658m X 3.353m
Level: Main
- Listing source url Https://www.realtor.ca/real-estate/28947778/488-royal-bay-dr-colwood-royal-bay
- Listing type identifier Idx

$-4,266
/ Month

