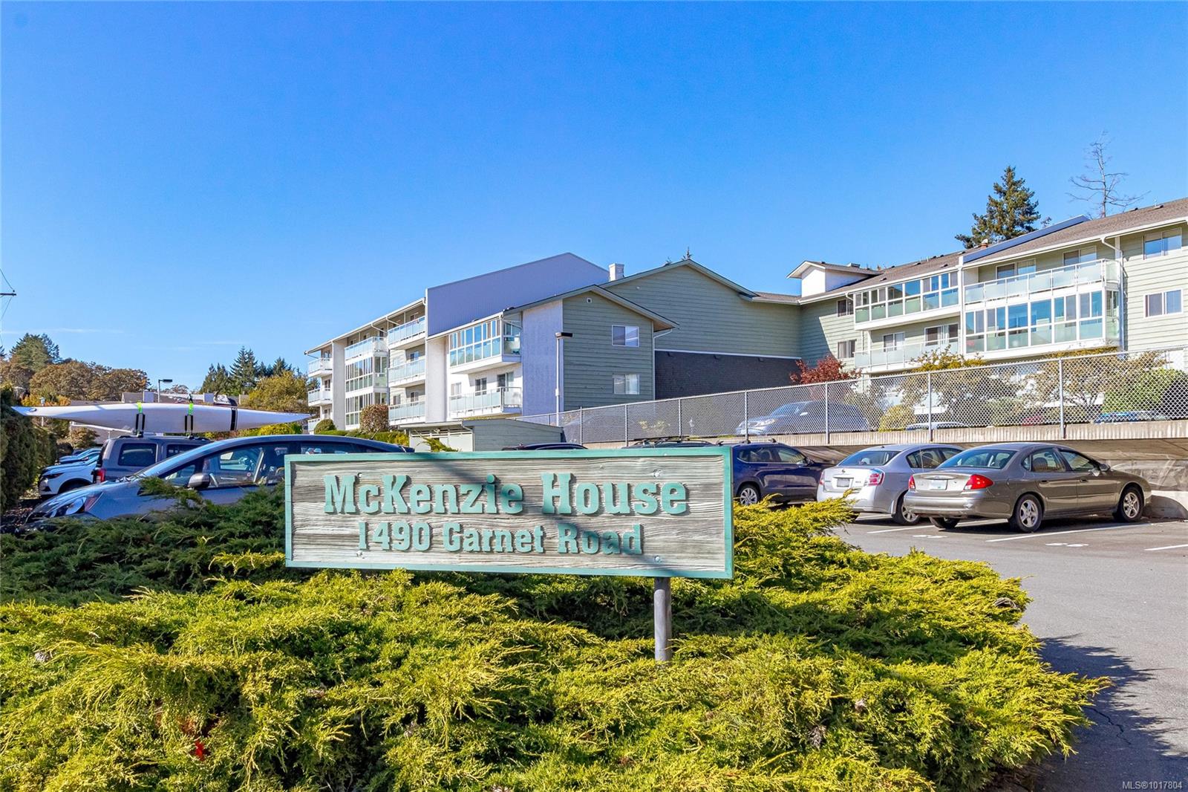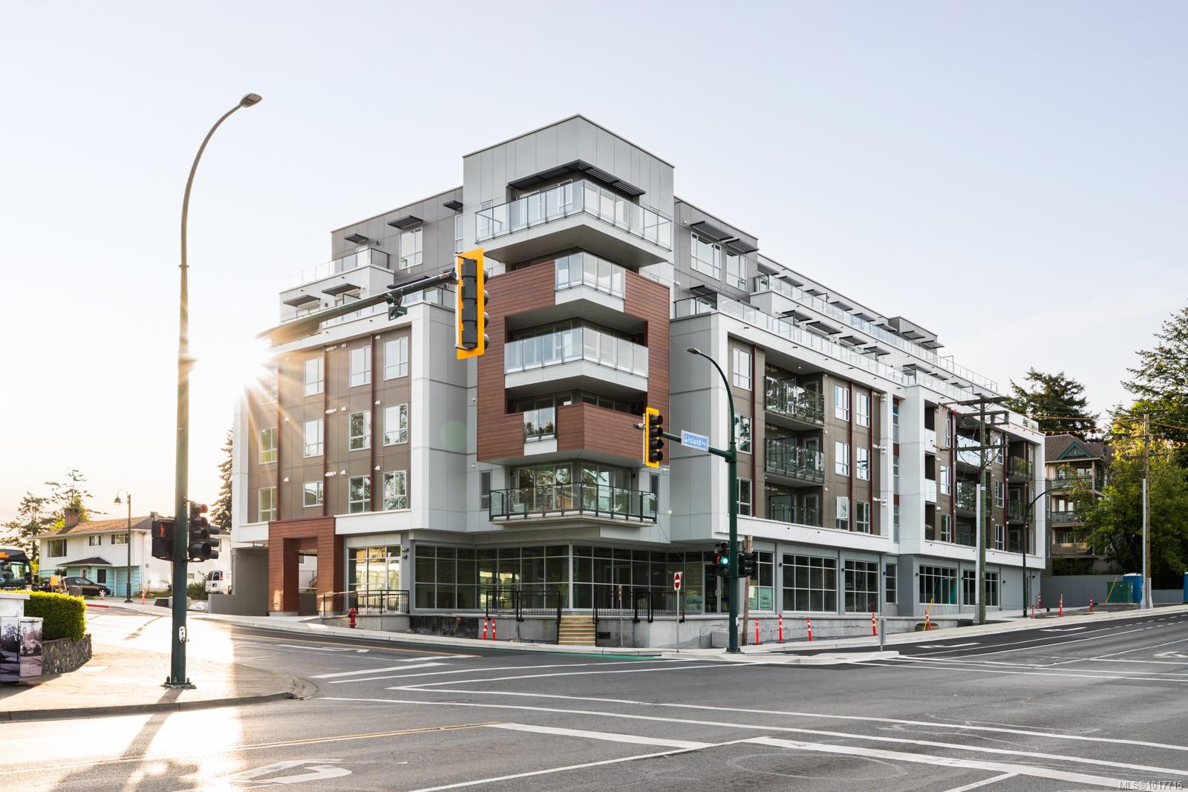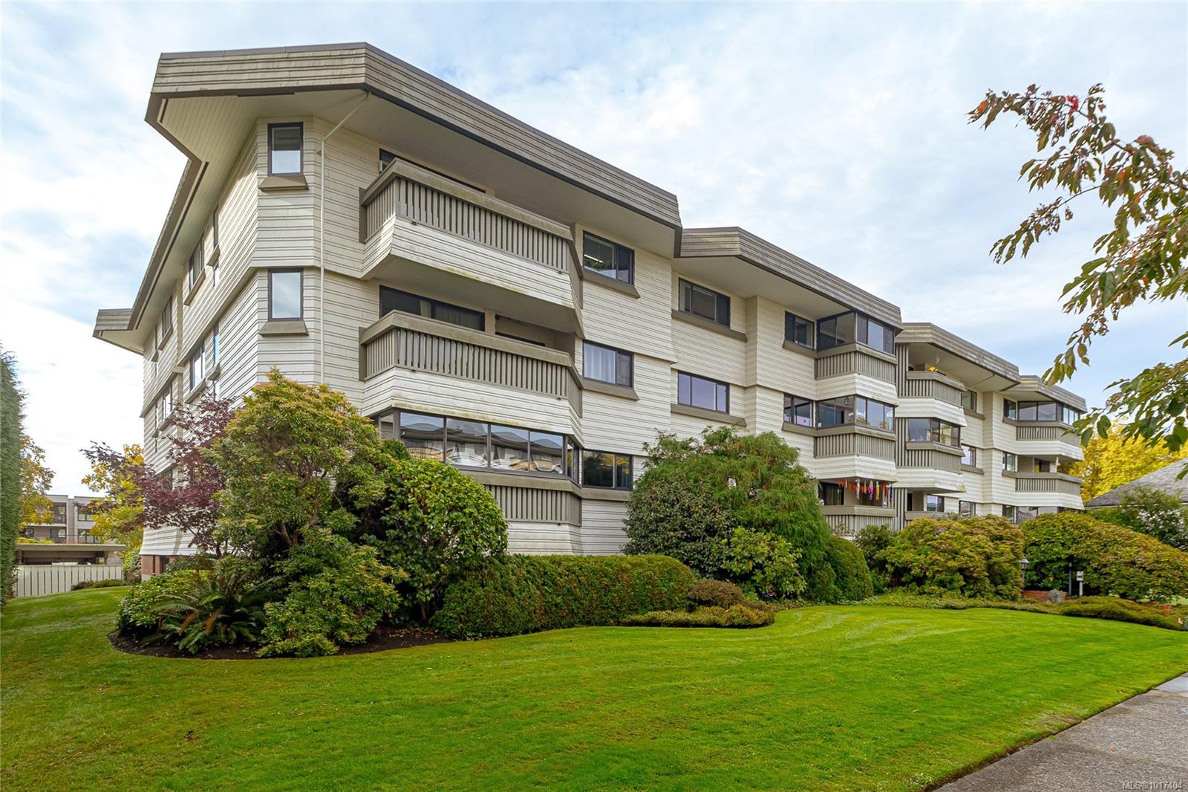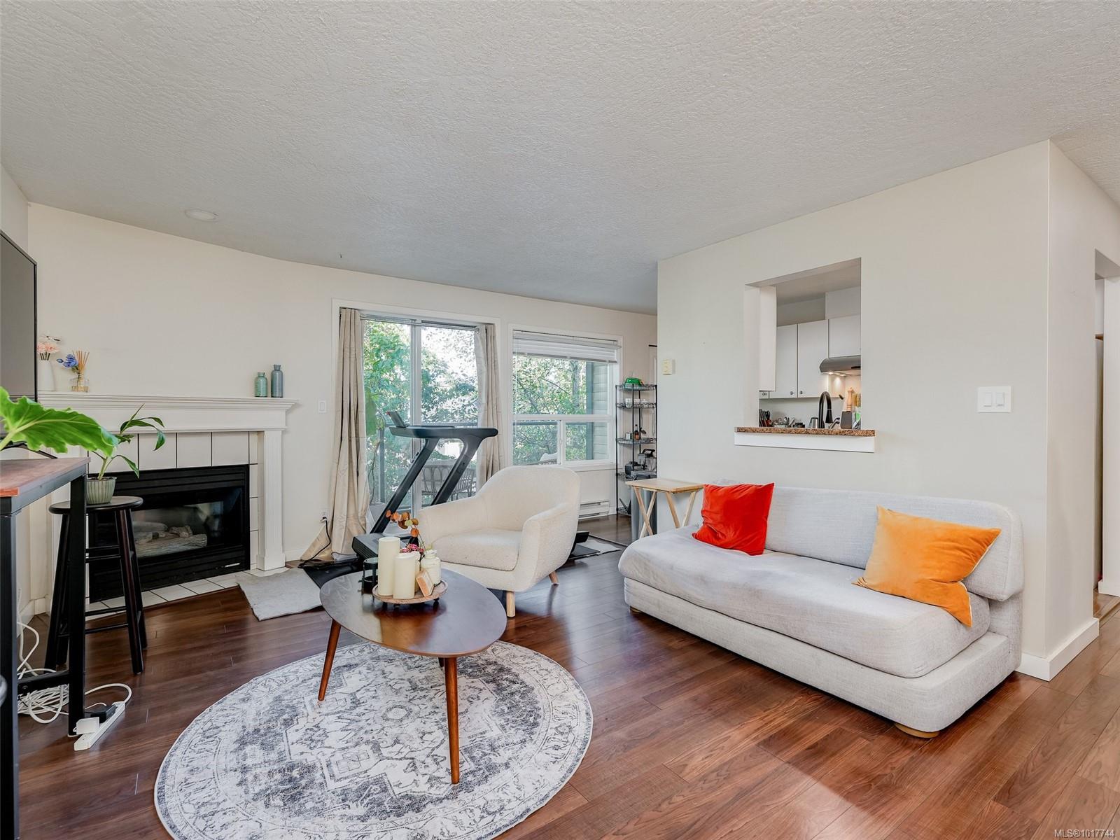- Houseful
- BC
- Victoria
- Victoria West
- 50 Songhees Rd Apt 516
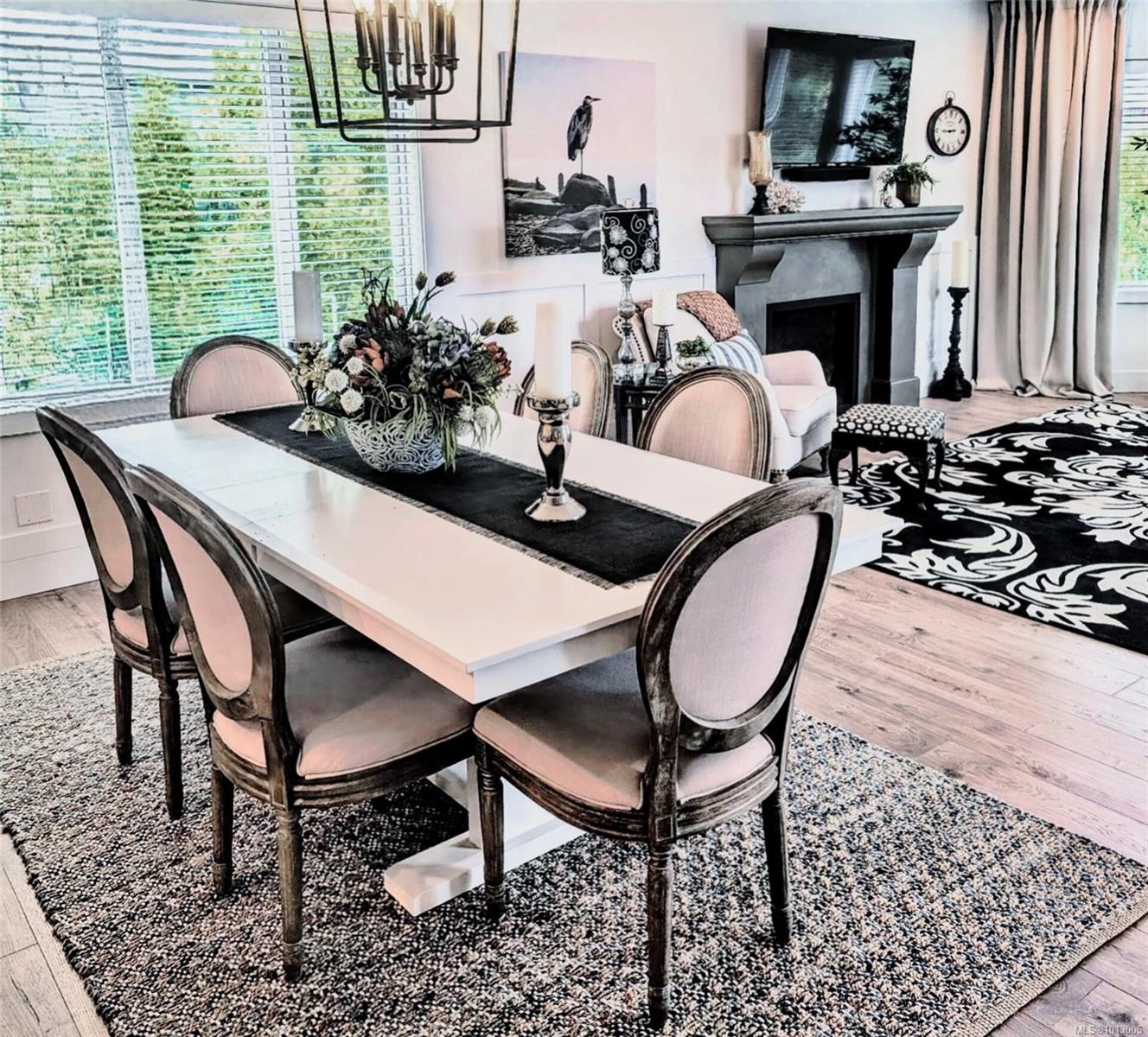
Highlights
Description
- Home value ($/Sqft)$830/Sqft
- Time on Houseful46 days
- Property typeResidential
- Neighbourhood
- Median school Score
- Lot size1,742 Sqft
- Year built1990
- Garage spaces1
- Mortgage payment
FEELS LIKE A HOUSE not a top floor Condo! MUST SEE - PRIVACY & steps to ocean & entertainment - Stunning Top-Floor Gem w/ Harbour Views may be the 1. Lovingly updated over 1530+ sq.ft. CORNER with BOW WINDOW, thoughtfully brought up to exceed today's standards ~ everything is brand new w/ light in from 3 sides amidst treetops. Quality Shines through w/Gourmet kitchen + quartz counters, wine/coffee bar & pantry. Spa-like ensuite w/ heated floors + 2-person shower. Generous primary suite opens to the deck – perfect for morning coffee or sunset BBQs! Premium Features w/Wide-plank floors, gas fireplace, 2-zone heat/AC, epoxy deck & insuite laundry + storage & utility. Unbeatable Songhees Lifestyle ~ Steps to Galloping Goose/Songhees trails! Walk to downtown dining (8 mins) & Parliament (15 mins). Building perks: secure parking + bike storage, locker, landscaped courtyard, lounge & rooftop deck w/ harbour panoramas! Move right into this immaculate West Coast haven – furniture negotiable
Home overview
- Cooling Air conditioning
- Heat type Heat pump, natural gas, radiant floor
- Sewer/ septic Sewer to lot
- Utilities Natural gas connected
- # total stories 6
- Building amenities Bike storage, common area, elevator(s), guest suite, kayak storage, roof deck, secured entry
- Construction materials Insulation: ceiling, insulation: walls, steel and concrete, stucco
- Foundation Concrete perimeter
- Roof Tile
- Exterior features Balcony/patio
- # garage spaces 1
- # parking spaces 1
- Has garage (y/n) Yes
- Parking desc Attached, garage, underground
- # total bathrooms 2.0
- # of above grade bedrooms 2
- # of rooms 11
- Flooring Hardwood, tile
- Appliances F/s/w/d, microwave, range hood
- Has fireplace (y/n) Yes
- Laundry information In unit
- Interior features Closet organizer, controlled entry, dining/living combo, eating area, storage
- County Capital regional district
- Area Victoria west
- View City, ocean
- Water body type Ocean front
- Water source Municipal
- Zoning description Residential
- Exposure Northeast
- Lot desc Central location, corner lot, easy access, landscaped, marina nearby, near golf course, park setting, private, recreation nearby, shopping nearby, sidewalk, walk on waterfront
- Water features Ocean front
- Lot size (acres) 0.04
- Building size 1537
- Mls® # 1013006
- Property sub type Condominium
- Status Active
- Tax year 2024
- Main: 5.791m X 1.829m
Level: Main - Primary bedroom Main: 4.572m X 3.658m
Level: Main - Laundry Main: 3.353m X 1.524m
Level: Main - Bedroom Main: 3.962m X 3.048m
Level: Main - Kitchen Main: 5.486m X 3.048m
Level: Main - Bathroom Main
Level: Main - Ensuite Main
Level: Main - Dining room Main: 5.486m X 3.353m
Level: Main - Living room Main: 5.486m X 5.486m
Level: Main - Balcony Main: 3.048m X 3.048m
Level: Main - Main: 1.829m X 1.829m
Level: Main
- Listing type identifier Idx

$-2,545
/ Month









