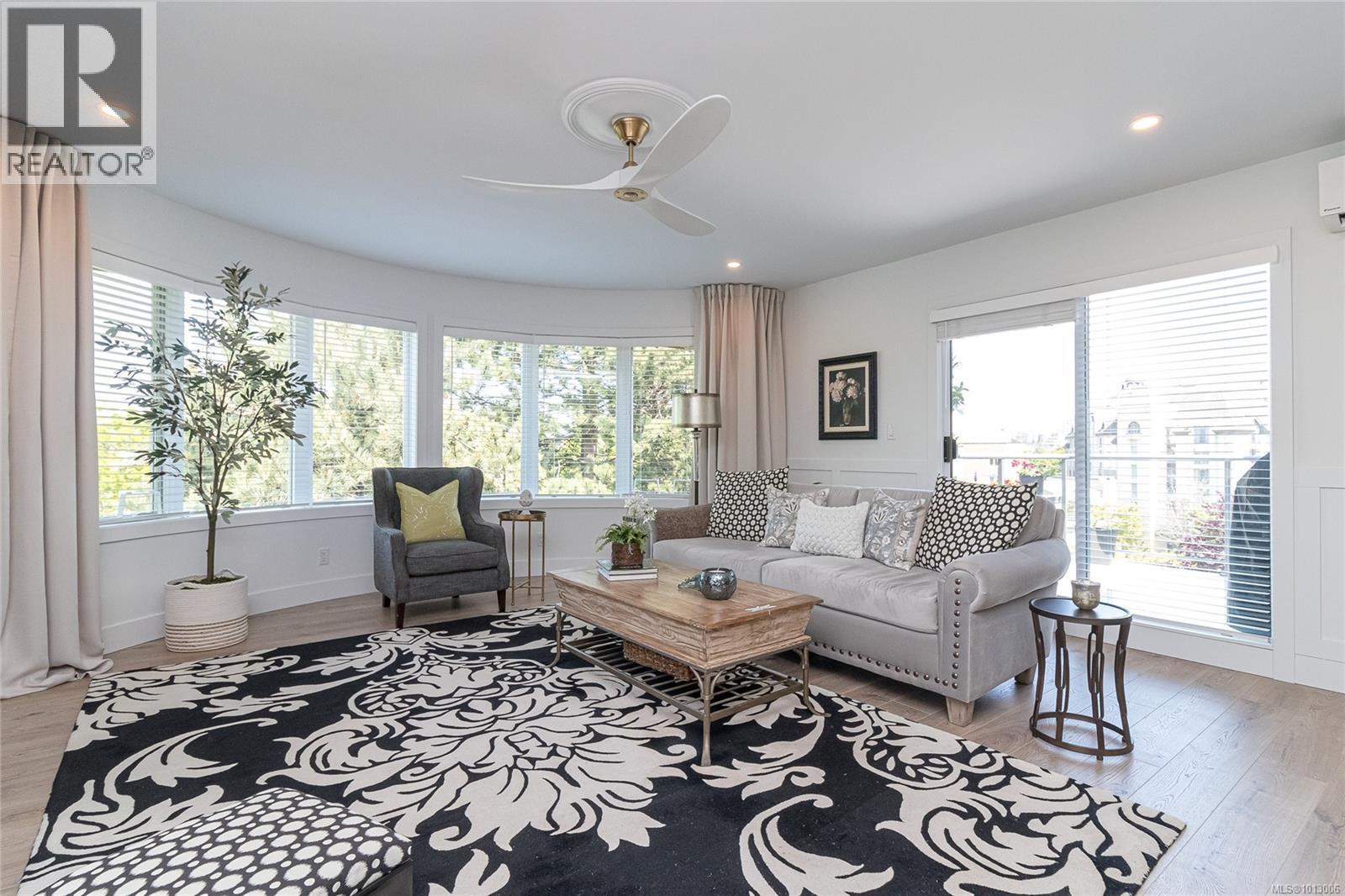- Houseful
- BC
- Victoria
- Victoria West
- 50 Songhees Rd Unit 516 Rd

50 Songhees Rd Unit 516 Rd
50 Songhees Rd Unit 516 Rd
Highlights
Description
- Home value ($/Sqft)$830/Sqft
- Time on Houseful46 days
- Property typeSingle family
- Neighbourhood
- Median school Score
- Year built1990
- Mortgage payment
FEELS LIKE A HOUSE not a top floor Condo! MUST SEE PRIVACY & steps to ocean & entertainment - Stunning Top-Floor Gem w/ Harbour Views may be the 1. Lovingly updated over 1530+ sq.ft. CORNER with BOW WINDOW, thoughtfully brought up to today's standards ~ everything is brand new w/ light in from 3 sides amidst treetops will ensure PEACE of Mind. Quality Shines through w/Gourmet kitchen + quartz counters, wine/coffee bar & pantry. Spa-like ensuite w/ heated floors + 2-person shower. Generous primary suite opens to the deck – perfect for morning coffee or sunset BBQs! Premium Features w/Wide-plank floors, gas fireplace, 2-zone heat/AC, epoxy deck & insuite laundry + storage & utility. Unbeatable Songhees Lifestyle ~ Steps to Galloping Goose/Songhees trails! Walk to downtown dining (8 mins) & Parliament (15 mins). Building perks: secure parking + bike storage, locker, landscaped courtyard, lounge & rooftop deck w/ harbour panoramas! Move right into this immaculate West Coast haven – furniture negotiable (id:63267)
Home overview
- Cooling Air conditioned
- Heat source Natural gas, other
- Heat type Heat pump
- # parking spaces 1
- # full baths 2
- # total bathrooms 2.0
- # of above grade bedrooms 2
- Has fireplace (y/n) Yes
- Community features Pets allowed, family oriented
- Subdivision Songhees
- View City view, ocean view
- Zoning description Residential
- Lot dimensions 1537
- Lot size (acres) 0.03611372
- Building size 1537
- Listing # 1013006
- Property sub type Single family residence
- Status Active
- Bedroom 3.962m X 3.048m
Level: Main - Laundry 3.353m X 1.524m
Level: Main - 5.791m X 1.829m
Level: Main - Balcony 3.048m X 3.048m
Level: Main - Bathroom 3 - Piece
Level: Main - Ensuite 5 - Piece
Level: Main - Dining room 5.486m X 3.353m
Level: Main - Kitchen 5.486m X 3.048m
Level: Main - Primary bedroom 4.572m X 3.658m
Level: Main - Living room 5.486m X 5.486m
Level: Main
- Listing source url Https://www.realtor.ca/real-estate/28818598/516-50-songhees-rd-victoria-songhees
- Listing type identifier Idx

$-2,545
/ Month












