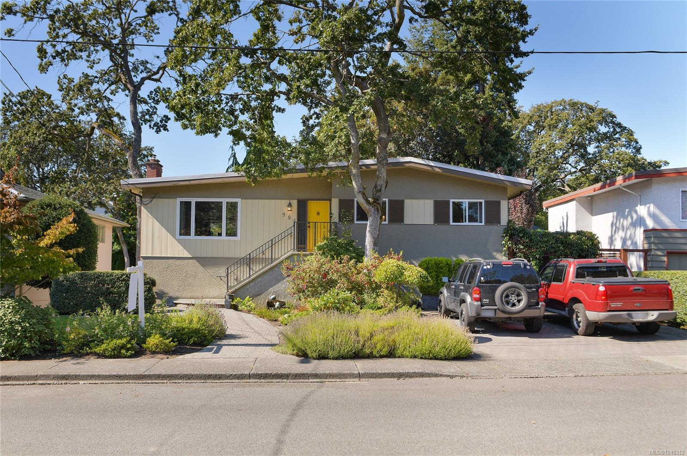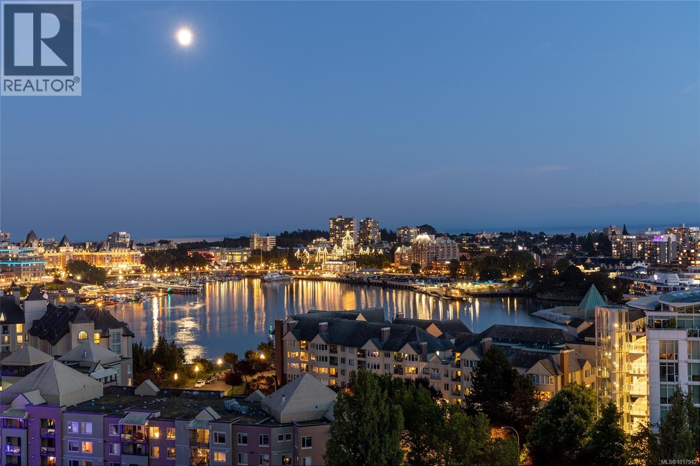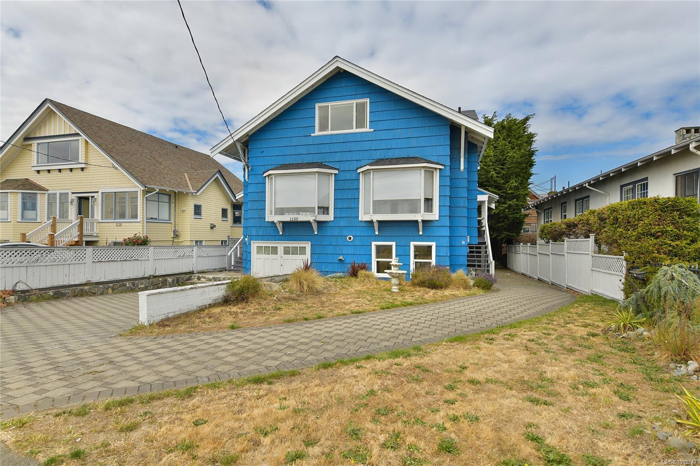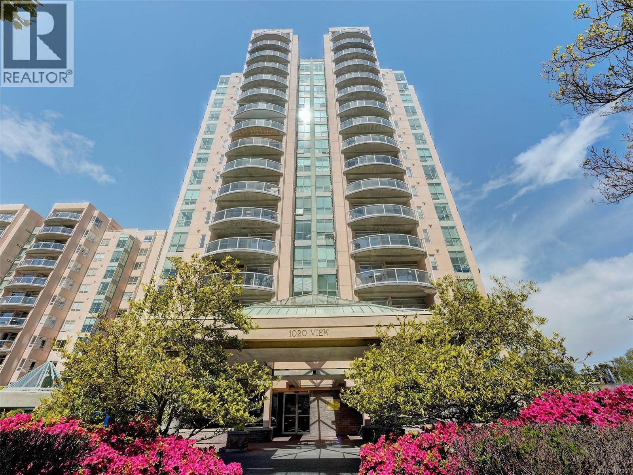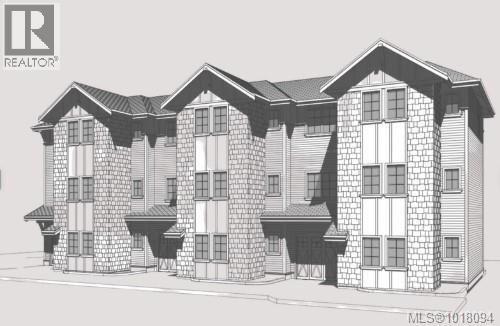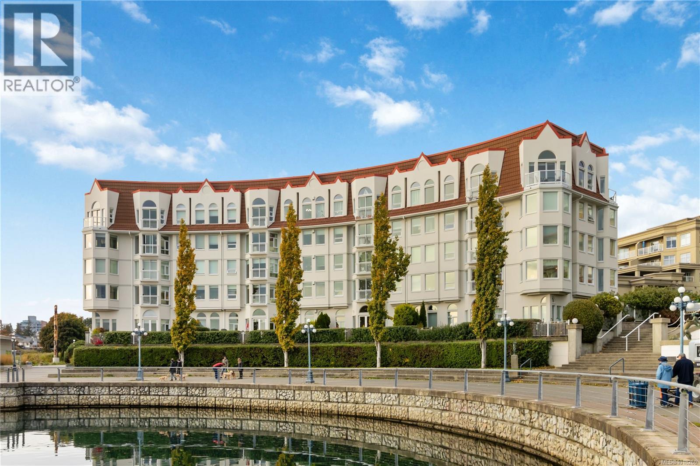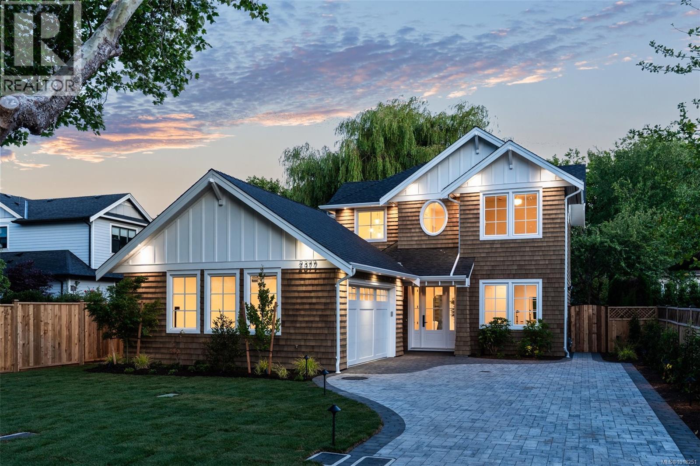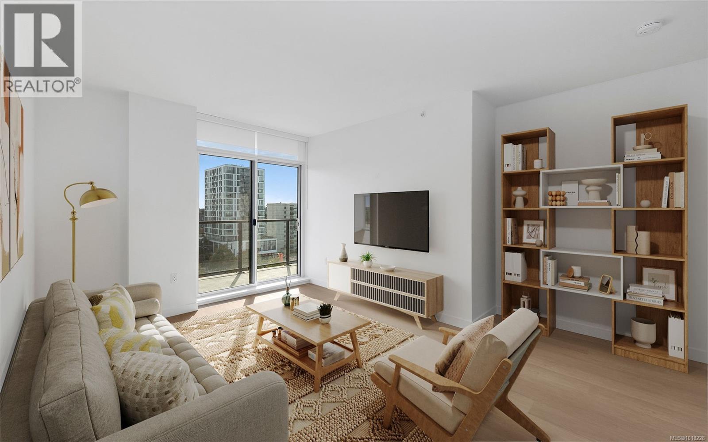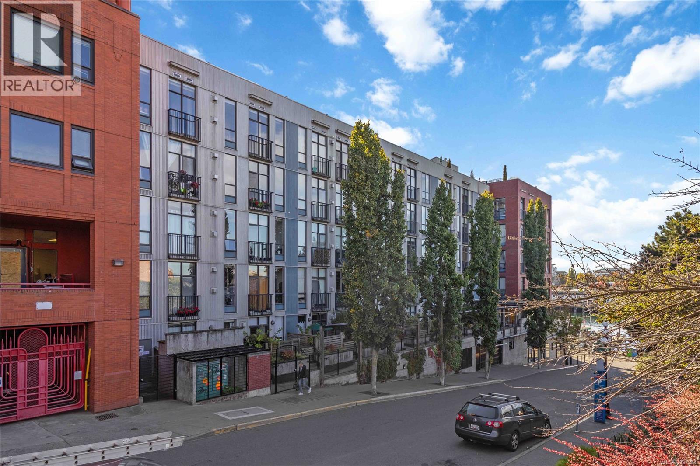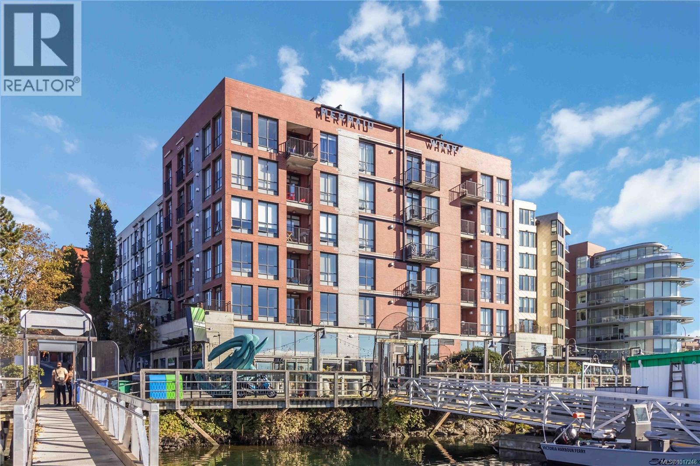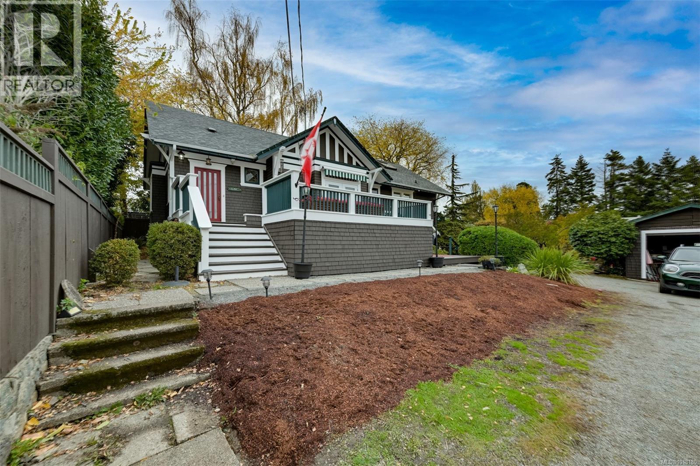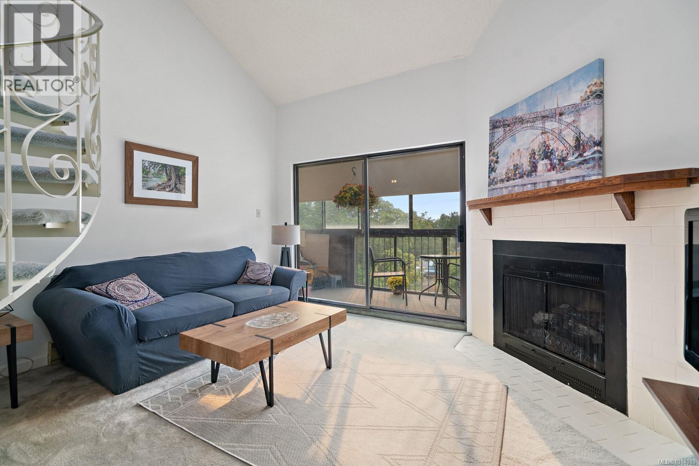
505 Cook St Unit 406 St
505 Cook St Unit 406 St
Highlights
Description
- Home value ($/Sqft)$438/Sqft
- Time on Houseful38 days
- Property typeSingle family
- Neighbourhood
- Median school Score
- Year built1980
- Mortgage payment
Cook St Village! This TOP FLOOR, 2 BD/2 BTH + LOFT suite offers the spaciousness and flexibility so many people desire. Loft could be office/den or 3rd bedroom. West facing with skylights ensure all day brightness. Skylights in the kitchen with breakfast nook and another skylight over living room / loft. This unit has central open kitchen, separate dining area, living room with spiral staircase leading to a multi functional loft. The unit has an in-suite laundry, iron spiral staircase, vaulted ceilings, and huge enclosed balcony which is great for all seasons. Cook Street Village, Beacon Hill Park, the Waterfront, downtown, and the seasonal Moss Street Market are only a short stroll away. All in a well maintained and well managed building with secure U/G parking. Kitchen appliances recently upgraded and brand new water tank. (id:63267)
Home overview
- Cooling None
- Heat source Electric
- Heat type Baseboard heaters
- # parking spaces 1
- # full baths 2
- # total bathrooms 2.0
- # of above grade bedrooms 2
- Has fireplace (y/n) Yes
- Community features Pets not allowed, family oriented
- Subdivision Fairfield east
- Zoning description Residential
- Lot dimensions 1296
- Lot size (acres) 0.030451128
- Building size 1363
- Listing # 1014080
- Property sub type Single family residence
- Status Active
- Loft 3.962m X 2.743m
Level: 2nd - Ensuite 2 - Piece
Level: Main - Primary bedroom 4.267m X 3.658m
Level: Main - Bathroom 4 - Piece
Level: Main - Dining room 3.658m X 2.743m
Level: Main - Bedroom 3.048m X 2.743m
Level: Main - Laundry 1.219m X 1.219m
Level: Main - 2.134m X 1.524m
Level: Main - Balcony 7.01m X 1.524m
Level: Main - Kitchen 3.658m X 3.048m
Level: Main - Living room 5.182m X 3.962m
Level: Main
- Listing source url Https://www.realtor.ca/real-estate/28869378/406-505-cook-st-victoria-fairfield-east
- Listing type identifier Idx

$-969
/ Month

