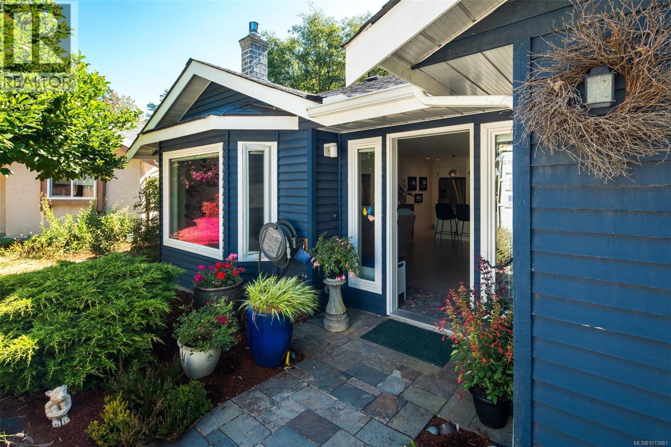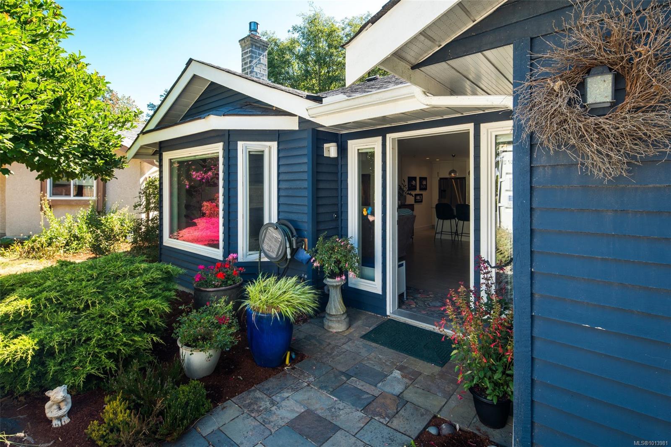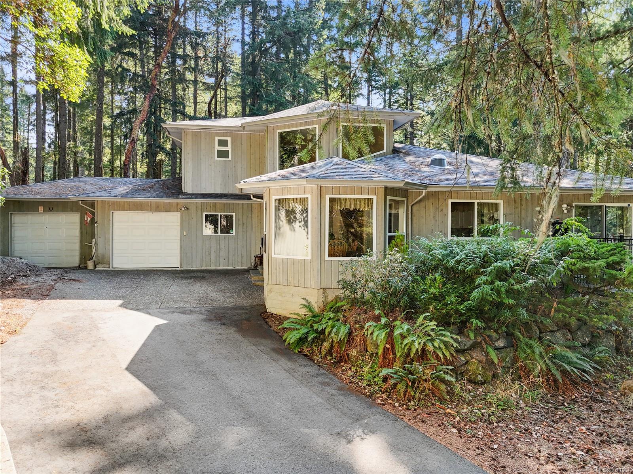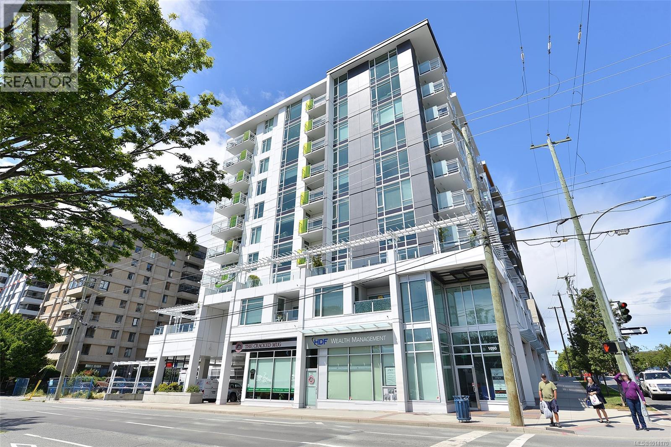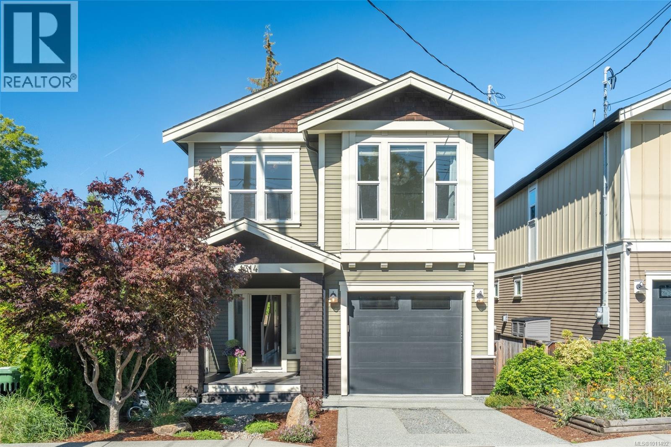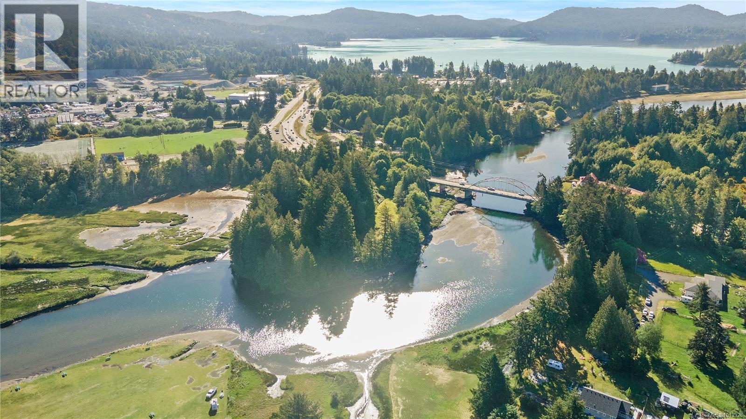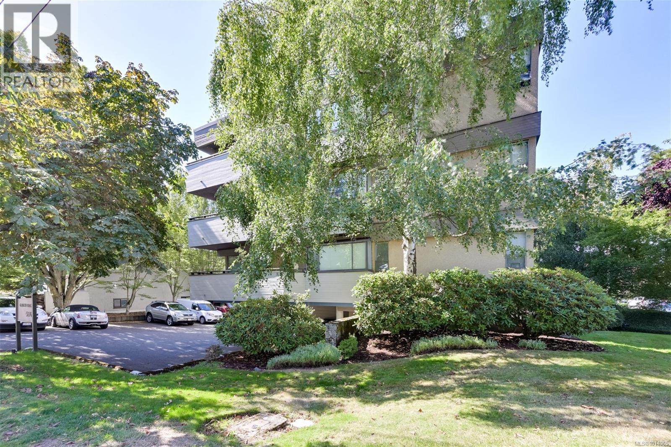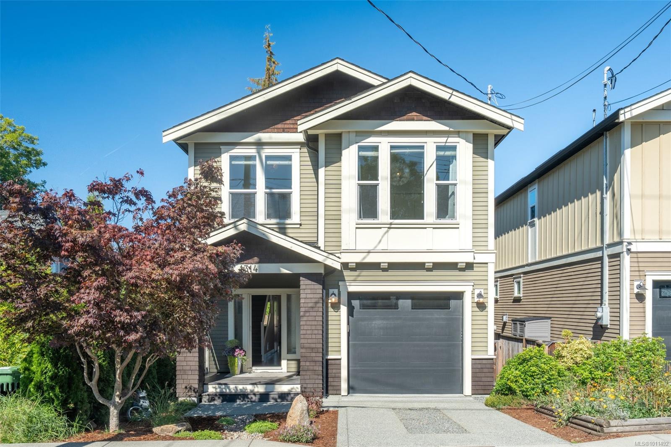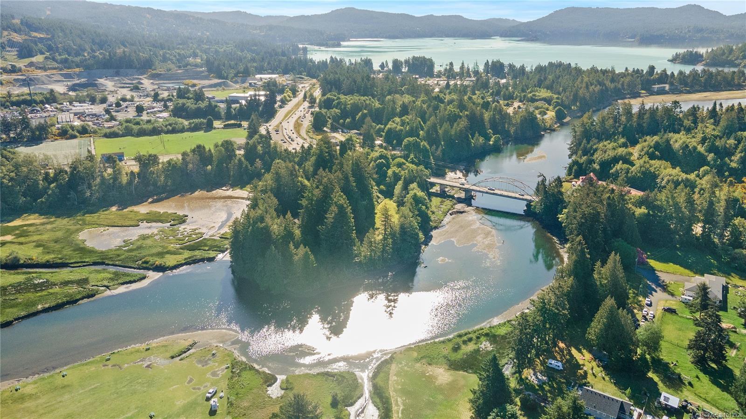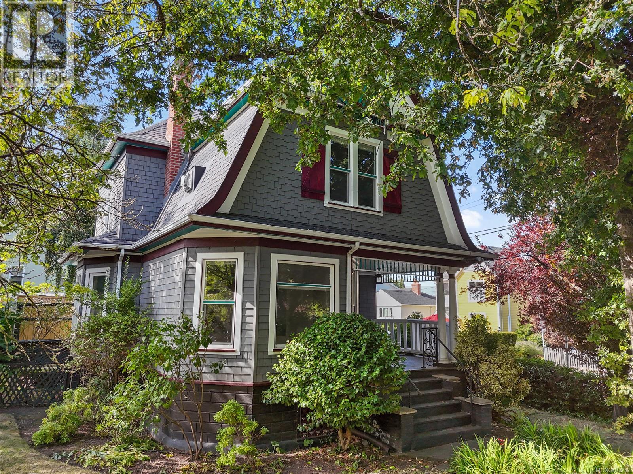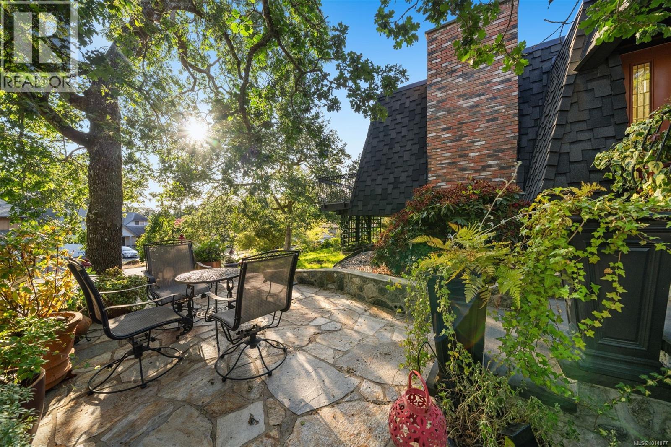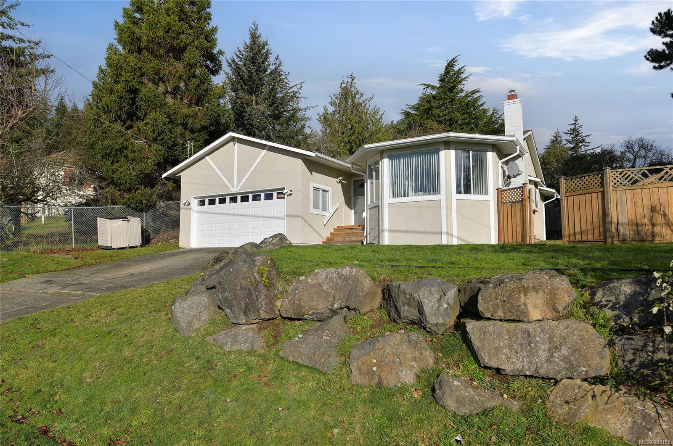
Highlights
This home is
28%
Time on Houseful
175 Days
Home features
Garage
School rated
4/10
Victoria
-4.29%
Description
- Home value ($/Sqft)$537/Sqft
- Time on Houseful175 days
- Property typeResidential
- Neighbourhood
- Median school Score
- Lot size7,841 Sqft
- Year built1988
- Garage spaces2
- Mortgage payment
Tidy one level Latoria area home on a generous 7800 square foot lot. Great location near Latoria Walk and picturesque Royal Bay with the Beachlands Park nearby. This home offers a bright south facing living room and dining area, kitchen with adjoining family room and sliders to patio, 3 bedrooms including primary with walk in closet and ensuite. Garage with an abundance of storage and fenced yard providing your own private park for outdoor enjoyment or blank canvas for your landscaping ideas.
Tony Joe
of RE/MAX Island Properties,
MLS®#993105 updated 1 month ago.
Houseful checked MLS® for data 1 month ago.
Home overview
Amenities / Utilities
- Cooling None
- Heat type Baseboard, electric, wood
- Sewer/ septic Septic system
Exterior
- Construction materials Frame wood, insulation: ceiling, stucco
- Foundation Concrete perimeter
- Roof Fibreglass shingle
- Exterior features Fencing: partial, low maintenance yard
- # garage spaces 2
- # parking spaces 2
- Has garage (y/n) Yes
- Parking desc Attached, driveway, garage double
Interior
- # total bathrooms 2.0
- # of above grade bedrooms 3
- # of rooms 12
- Flooring Carpet, laminate
- Appliances Dishwasher, f/s/w/d
- Has fireplace (y/n) Yes
- Laundry information In house
- Interior features Ceiling fan(s), dining/living combo
Location
- County Capital regional district
- Area Colwood
- Water source Municipal
- Zoning description Residential
- Directions 5512
Lot/ Land Details
- Exposure South
- Lot desc Cul-de-sac, family-oriented neighbourhood, landscaped, near golf course, rectangular lot, shopping nearby
Overview
- Lot size (acres) 0.18
- Basement information Crawl space
- Building size 1767
- Mls® # 993105
- Property sub type Single family residence
- Status Active
- Virtual tour
- Tax year 2024
Rooms Information
metric
- Main: 20m X 18m
Level: Main - Main: 13m X 10m
Level: Main - Bathroom Main
Level: Main - Main: 13m X 8m
Level: Main - Bedroom Main: 12m X 9m
Level: Main - Family room Main: 12m X 11m
Level: Main - Primary bedroom Main: 13m X 12m
Level: Main - Ensuite Main
Level: Main - Kitchen Main: 11m X 11m
Level: Main - Living room Main: 4.267m X 7.925m
Level: Main - Bedroom Main: 12m X 10m
Level: Main - Main: 10m X 6m
Level: Main
SOA_HOUSEKEEPING_ATTRS
- Listing type identifier Idx

Lock your rate with RBC pre-approval
Mortgage rate is for illustrative purposes only. Please check RBC.com/mortgages for the current mortgage rates
$-2,528
/ Month25 Years fixed, 20% down payment, % interest
$
$
$
%
$
%

Schedule a viewing
No obligation or purchase necessary, cancel at any time

