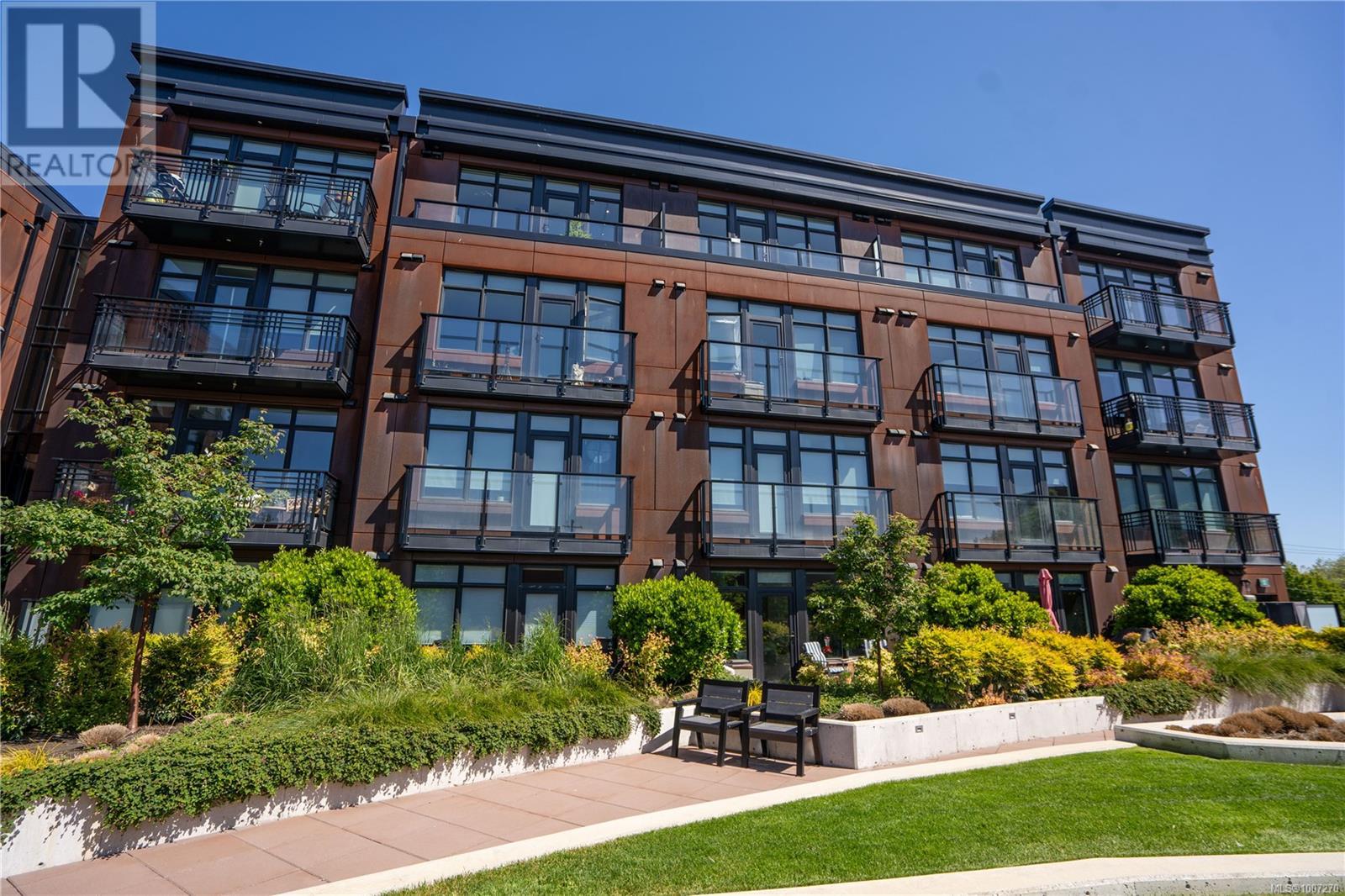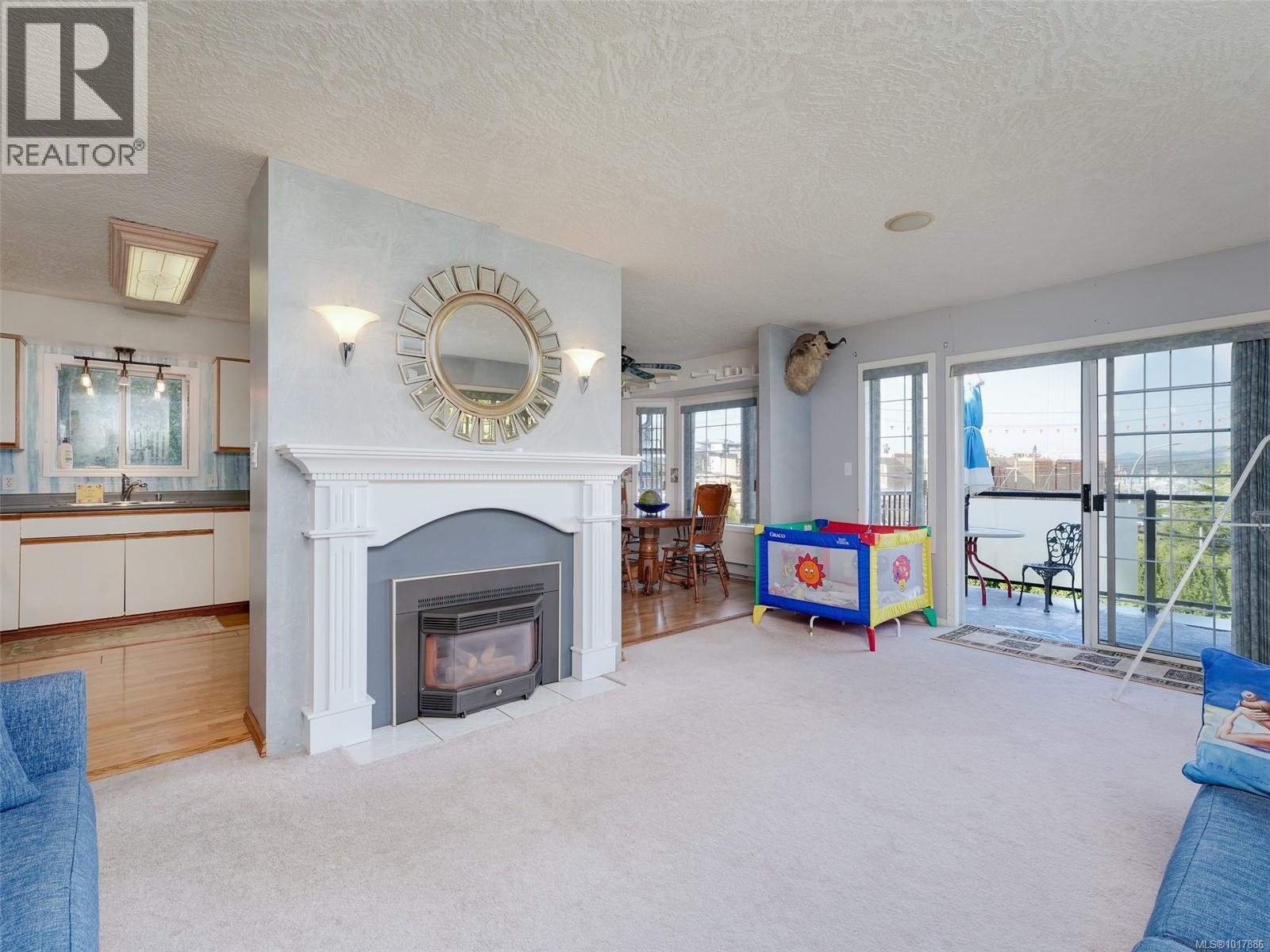- Houseful
- BC
- Victoria
- Downtown Victoria
- 515 Chatham St Unit 201 St

515 Chatham St Unit 201 St
515 Chatham St Unit 201 St
Highlights
Description
- Home value ($/Sqft)$874/Sqft
- Time on Houseful92 days
- Property typeSingle family
- StyleContemporary
- Neighbourhood
- Median school Score
- Year built2020
- Mortgage payment
Convenience and style converge in this stunning corner unit in the Ironworks Building! Nestled in Victoria's Old Town, this turnkey investment property offers one of the best floor plans in the building, with 548 sq ft of living space and not one but two balconies to enjoy. The condo's high-end kitchen appliances are complemented by sleek two-toned cabinetry and tasteful black and stainless hardware. The open-concept layout flows functionally with an entertainer's kitchen leading to a bright living room and balcony access. You will love the walk-in glass-walled shower with stylish tile surround and a cozy bedroom featuring an oversized window. Offering in-suite laundry, secure underground parking, storage, and pet-friendly strata, investors and residents alike will find value. Steps from Chinatown Village, the picturesque Inner Harbour, and endless retail and restaurant opportunities to explore. Life in Victoria's vibrant downtown is calling–will you answer? (id:63267)
Home overview
- Cooling None
- Heat type Baseboard heaters
- # parking spaces 1
- Has garage (y/n) Yes
- # full baths 1
- # total bathrooms 1.0
- # of above grade bedrooms 1
- Community features Pets allowed with restrictions, family oriented
- Subdivision Ironworks
- View City view
- Zoning description Multi-family
- Directions 2045957
- Lot dimensions 554
- Lot size (acres) 0.013016918
- Building size 548
- Listing # 1007270
- Property sub type Single family residence
- Status Active
- Living room 3.962m X 3.658m
Level: Main - Balcony 2.134m X 0.914m
Level: Main - Kitchen 3.048m X 2.438m
Level: Main - Bedroom 2.743m X 2.743m
Level: Main - Dining room 1.524m X 2.134m
Level: Main - Balcony 0.914m X 2.134m
Level: Main - Bathroom 3 - Piece
Level: Main
- Listing source url Https://www.realtor.ca/real-estate/28632059/201-515-chatham-st-victoria-downtown
- Listing type identifier Idx

$-951
/ Month












