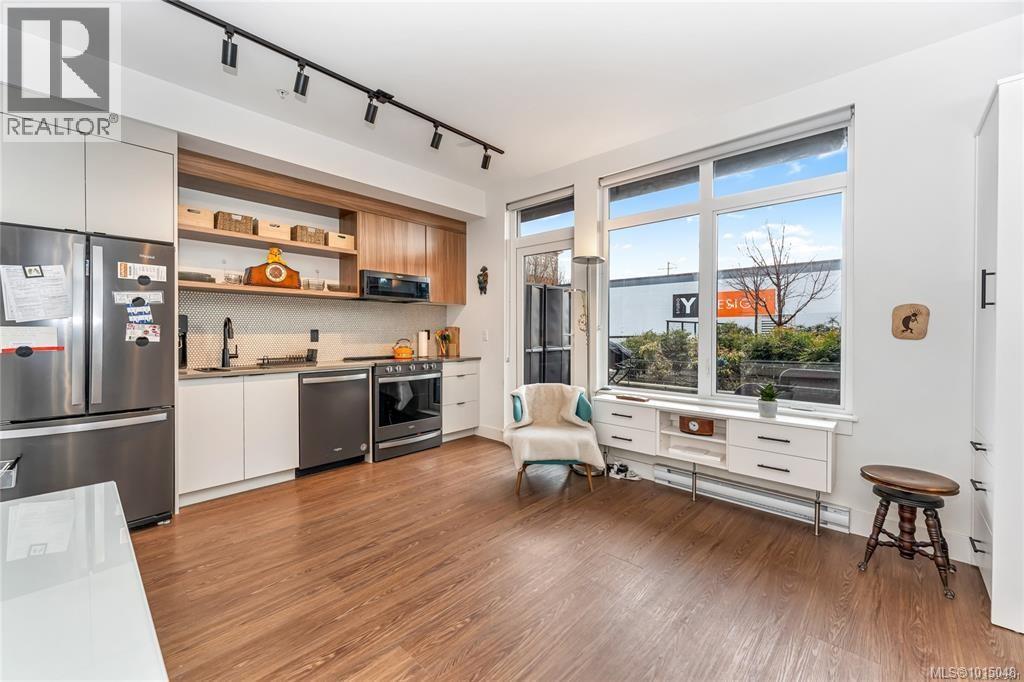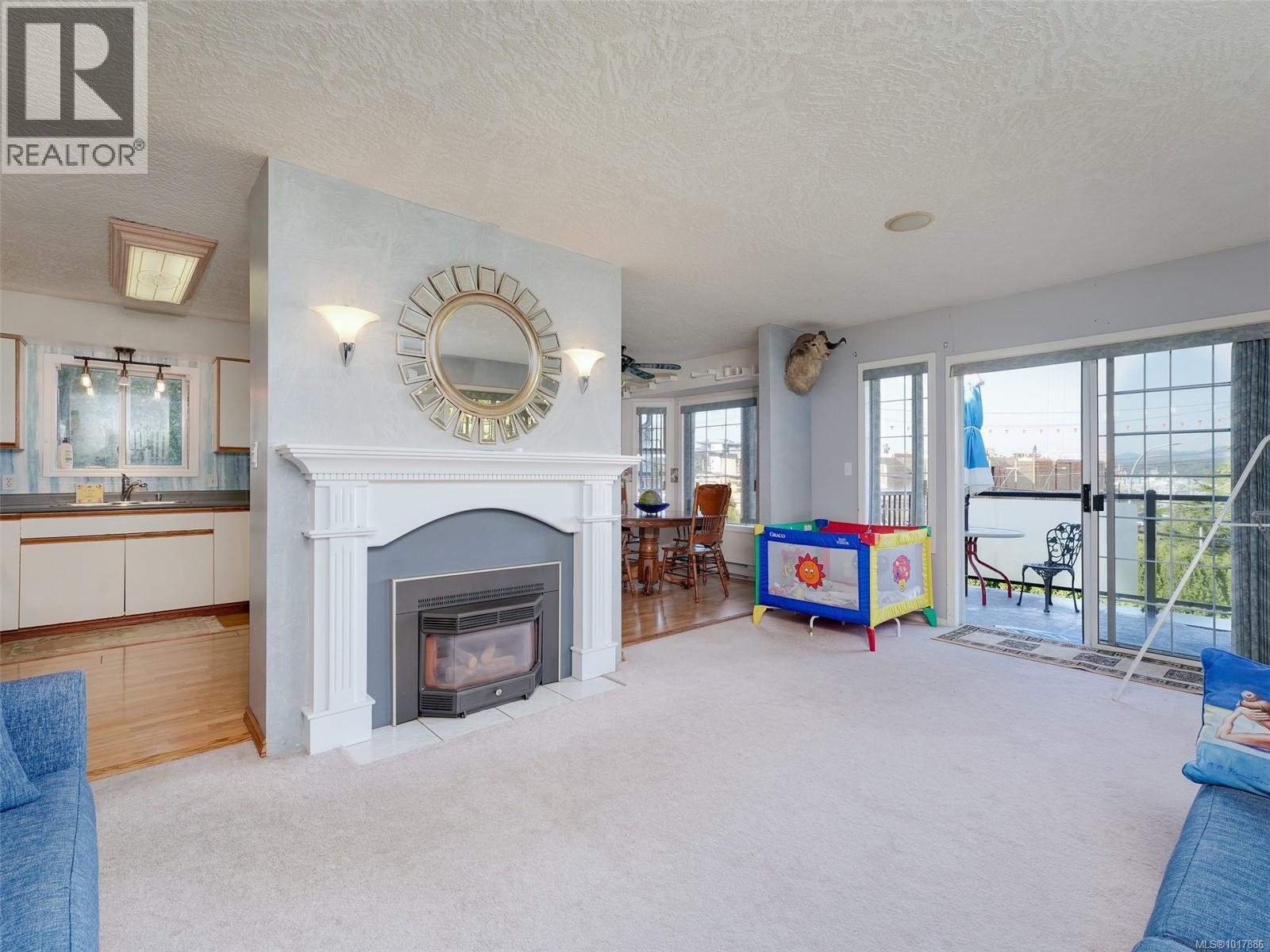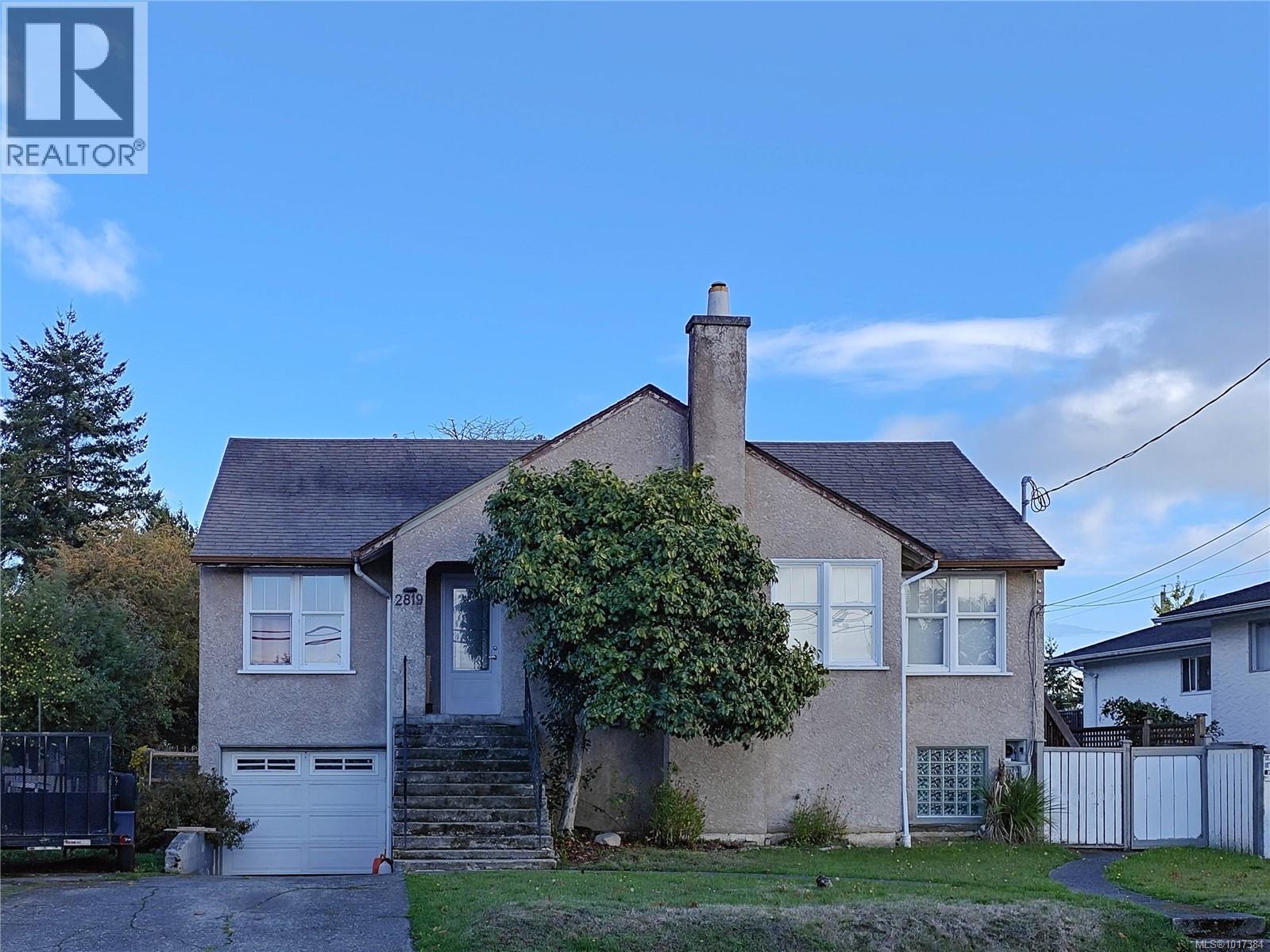- Houseful
- BC
- Victoria
- Downtown Victoria
- 515 Chatham St Unit 219 St

515 Chatham St Unit 219 St
515 Chatham St Unit 219 St
Highlights
Description
- Home value ($/Sqft)$716/Sqft
- Time on Houseful25 days
- Property typeSingle family
- Neighbourhood
- Median school Score
- Year built2020
- Mortgage payment
Welcome to this modern and private, end-unit suite boasting a bright and sunny elevated courtyard patio that is complete with secure underground parking at the Ironworks, in the heart of BC’s historic Capital. The combined living and dining space features a modern kitchen, incorporating premium appliances, quartz countertops, unique backsplash, dual-tone cabinetry and open shelving that blends well with the BBQ-friendly, south-facing outdoor space - perfect for small pets and faces the quiet courtyard outlaid with luscious grass and greenery to enjoy serene afternoons nestled away from the daily downtown activity. This condo has in-unit laundry, a beautiful 3 piece bathroom with contemporary matte black plumbing fixtures & a rain shower head all designed by LeFevre and Co., a local leader in Victoria Development. Steps from the city's best restaurants, cafes, shops, markets, culture venues, and nightlife making it easier to choose the lifestyle that you prefer. (id:63267)
Home overview
- Cooling None
- Heat source Electric
- Heat type Baseboard heaters
- # parking spaces 1
- Has garage (y/n) Yes
- # full baths 1
- # total bathrooms 1.0
- Community features Pets allowed with restrictions, family oriented
- Subdivision Downtown
- Zoning description Residential
- Directions 1922221
- Lot dimensions 389
- Lot size (acres) 0.009140038
- Building size 524
- Listing # 1015048
- Property sub type Single family residence
- Status Active
- 3.658m X 3.658m
Level: Main - Kitchen 2.438m X 2.134m
Level: Main - Living room 3.353m X 3.353m
Level: Main - 1.829m X 2.743m
Level: Main - Bathroom 4 - Piece
Level: Main
- Listing source url Https://www.realtor.ca/real-estate/28918791/219-515-chatham-st-victoria-downtown
- Listing type identifier Idx

$-776
/ Month












