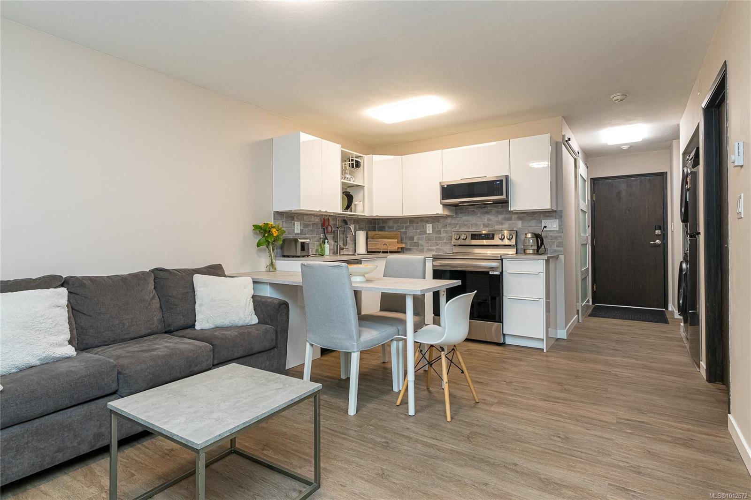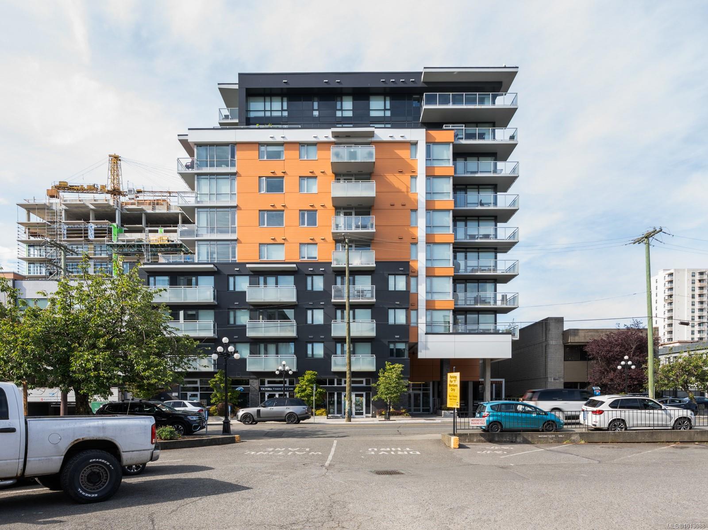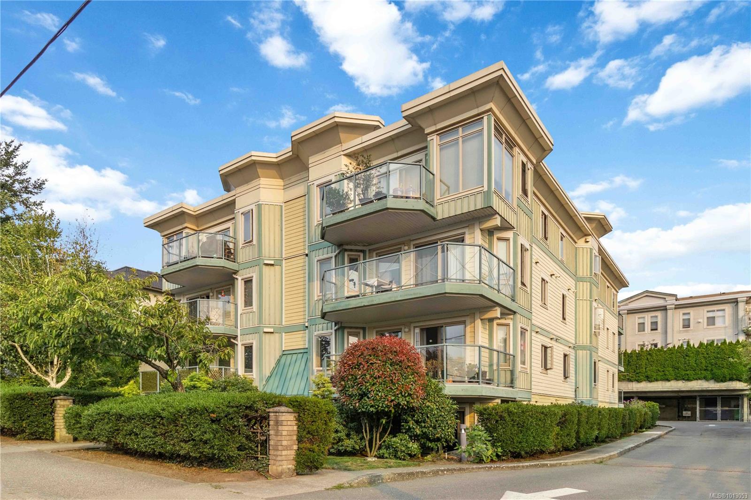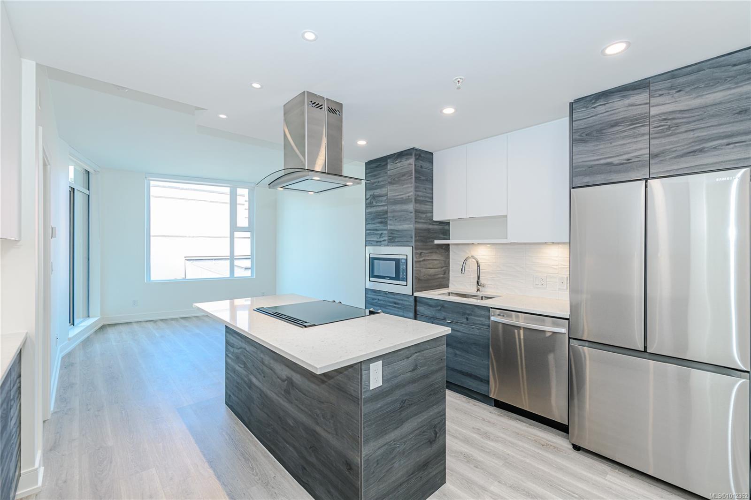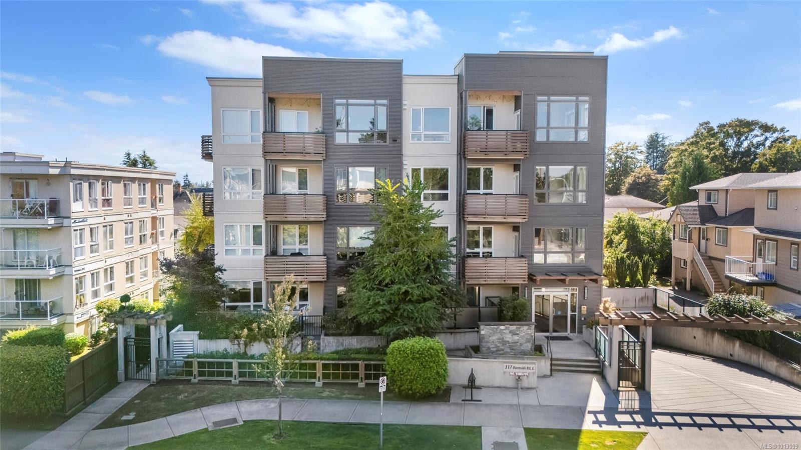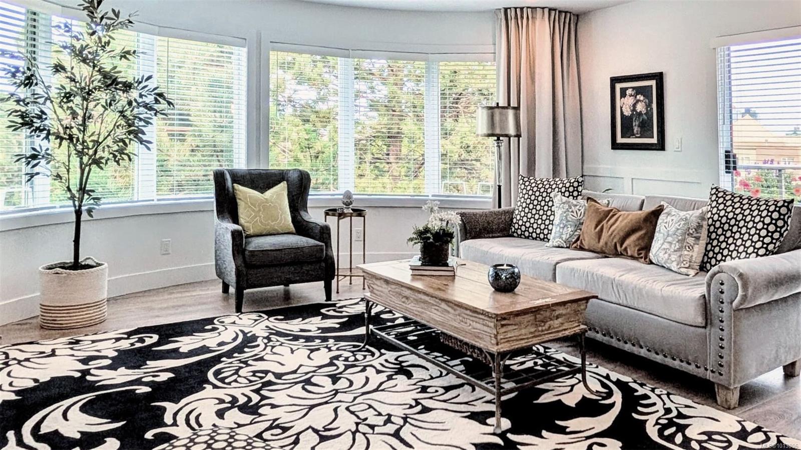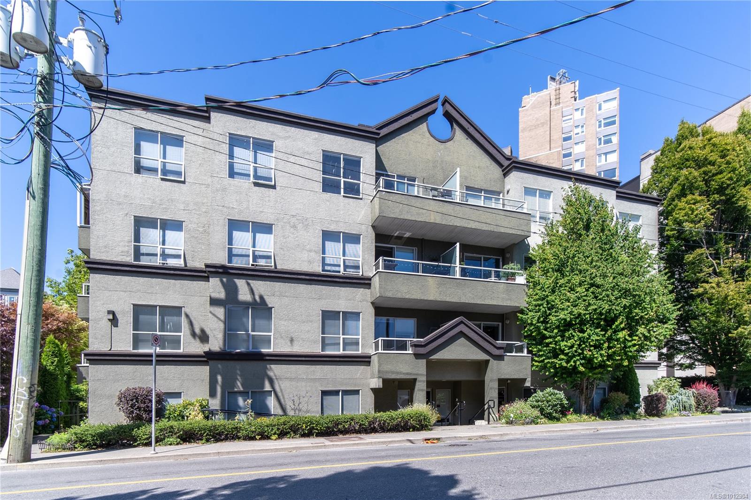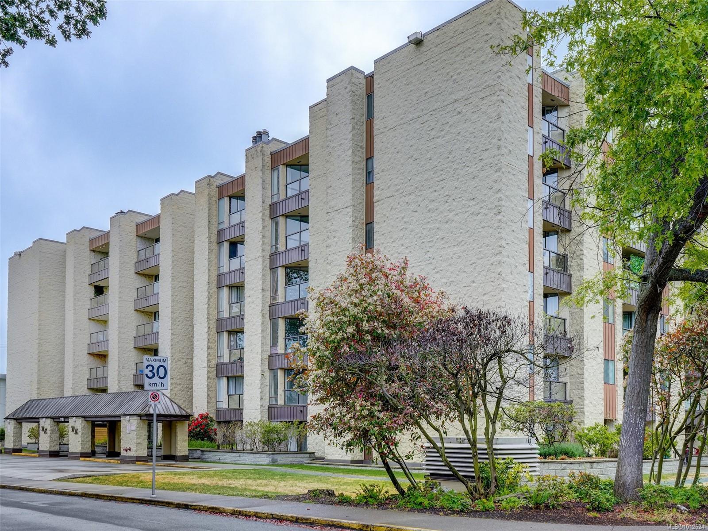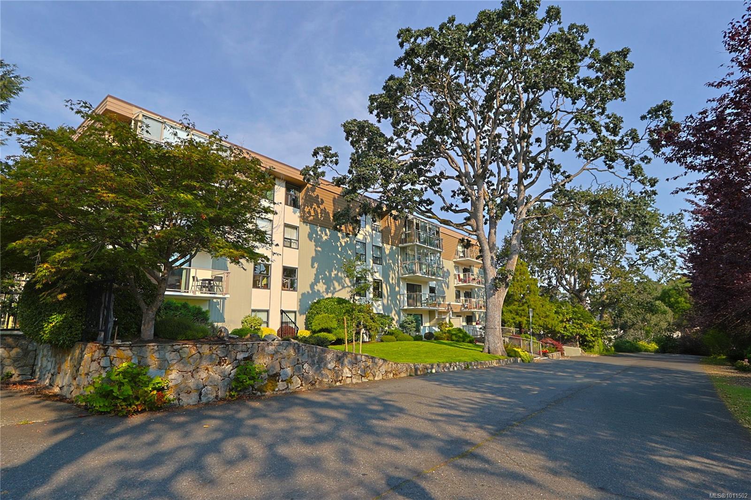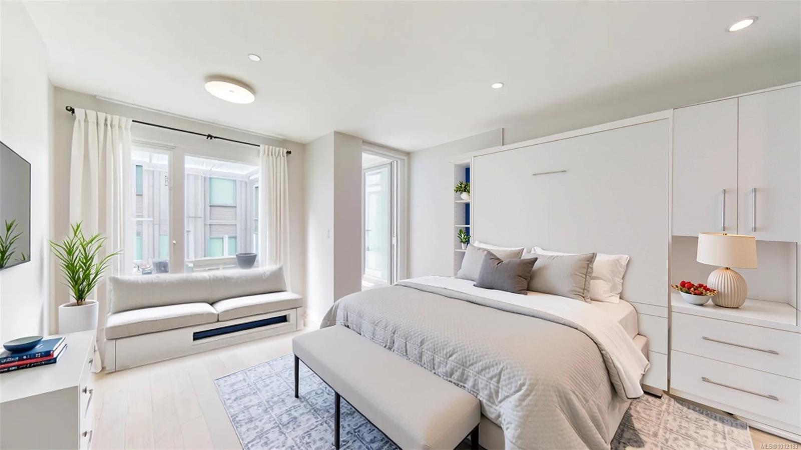- Houseful
- BC
- Victoria
- Downtown Victoria
- 515 Chatham St Apt 221
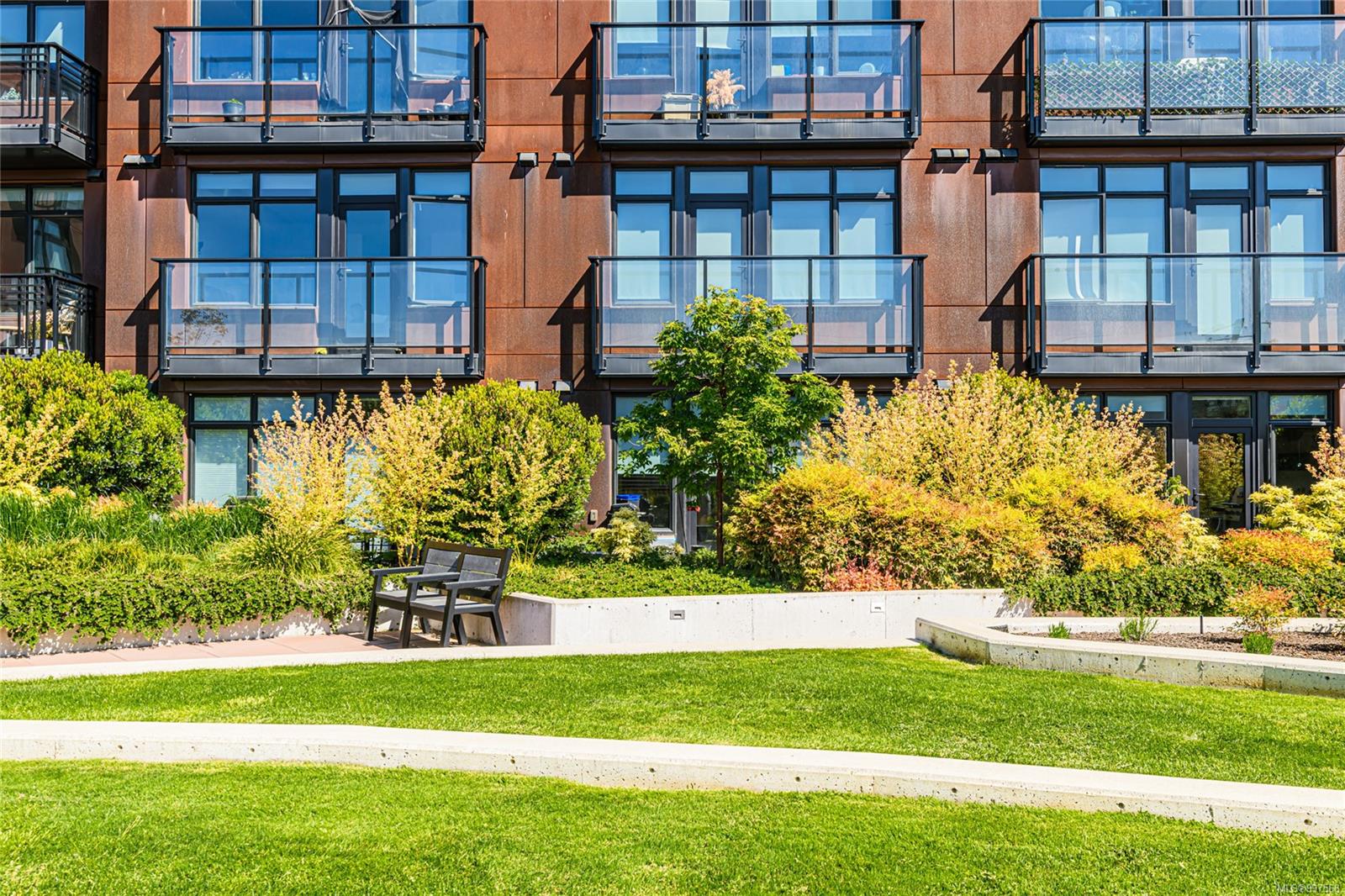
515 Chatham St Apt 221
515 Chatham St Apt 221
Highlights
Description
- Home value ($/Sqft)$856/Sqft
- Time on Houseful120 days
- Property typeResidential
- Neighbourhood
- Median school Score
- Lot size436 Sqft
- Year built2020
- Mortgage payment
A wonderful opportunity to own a courtyard-level condo in the Ironworks building. Built in 2020 by Le Fevre & Company, a prominent developer, this modern and stylish unit offers an array of high-end finishes throughout and is situated in the heart of Victoria's vibrant and colourful Old Town district. This bright one-bedroom suite is complete with a 100 square foot south-facing patio near the quiet courtyard, offering a peaceful retreat. The open concept dining and living area has a modern kitchen with stainless steel appliances, quartz countertops, and dual-tone cabinetry. It includes in-suite laundry and a spa-like 3-piece bathroom with contemporary matte black plumbing fixtures, and a rain shower head. You are only steps from the city's best restaurants, cafes, shops, markets, and art and culture venues. Enjoy excellent value for this secure building that is pet-friendly and includes parking and a separate storage locker.
Home overview
- Cooling None
- Heat type Baseboard, electric
- Sewer/ septic Sewer to lot
- # total stories 5
- Building amenities Bike storage, common area, elevator(s)
- Construction materials Frame wood, metal siding, other
- Foundation Concrete perimeter
- Roof Asphalt torch on
- Exterior features Balcony
- # parking spaces 1
- Parking desc Underground
- # total bathrooms 1.0
- # of above grade bedrooms 1
- # of rooms 5
- Flooring Laminate, tile
- Appliances Dishwasher, dryer, f/s/w/d, oven/range electric, range hood, refrigerator, washer
- Has fireplace (y/n) No
- Laundry information In unit
- Interior features Closet organizer, controlled entry, dining/living combo
- County Capital regional district
- Area Victoria
- Subdivision Ironworks
- Water source Municipal
- Zoning description Residential
- Directions 4401
- Exposure South
- Lot size (acres) 0.01
- Basement information None
- Building size 537
- Mls® # 997568
- Property sub type Condominium
- Status Active
- Virtual tour
- Tax year 2024
- Bathroom Main
Level: Main - Living room Main: 14m X 10m
Level: Main - Bedroom Main: 9m X 8m
Level: Main - Balcony Main: 4.572m X 2.032m
Level: Main - Kitchen Main: 3.962m X 2.286m
Level: Main
- Listing type identifier Idx

$-842
/ Month

