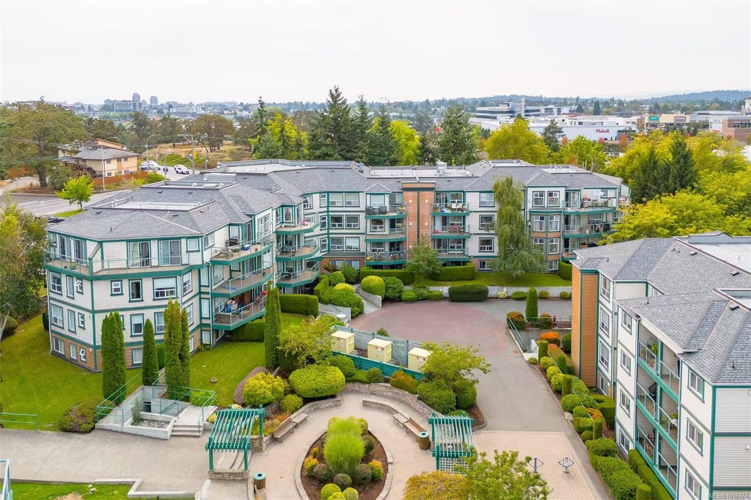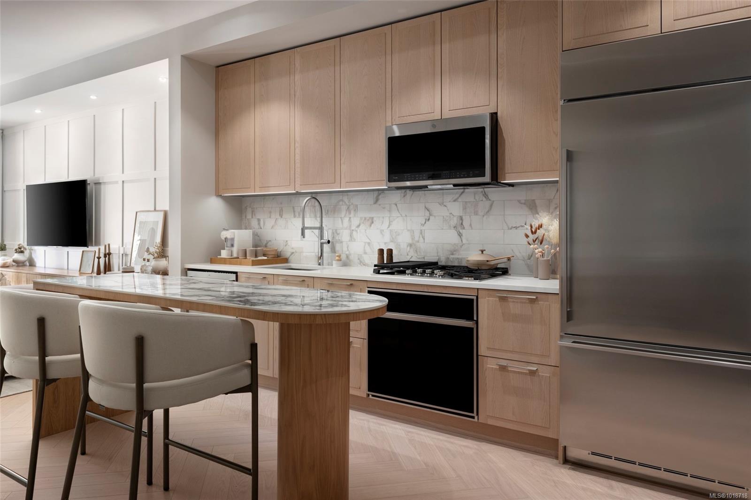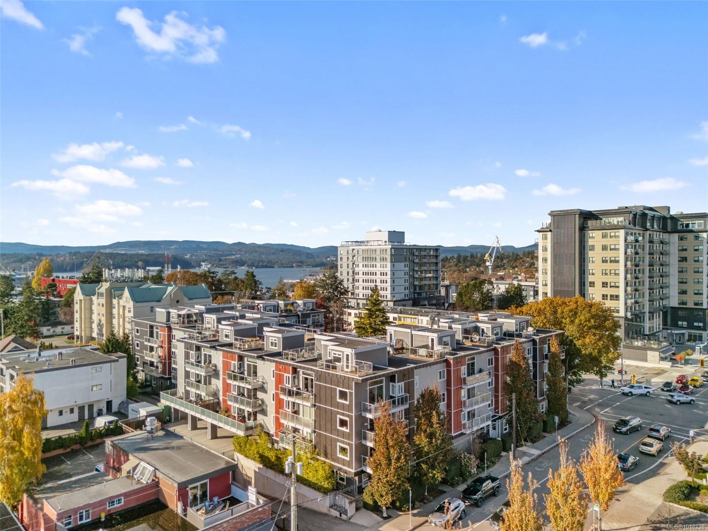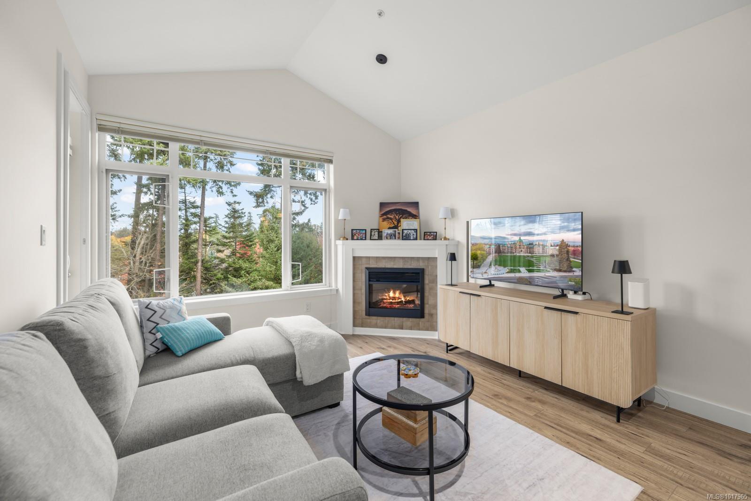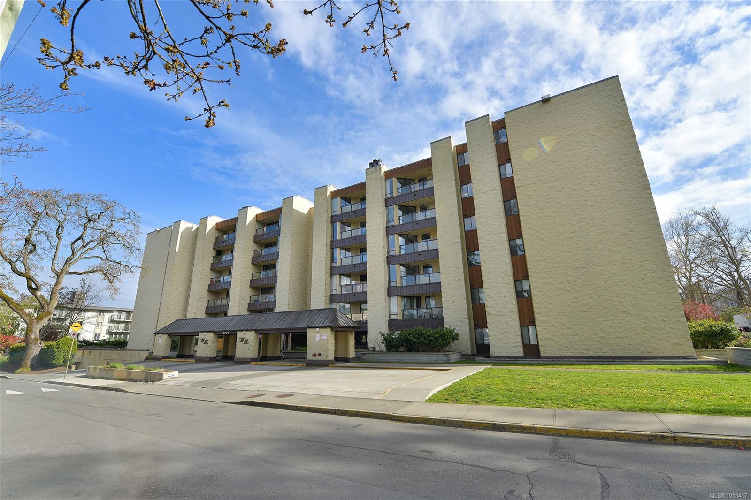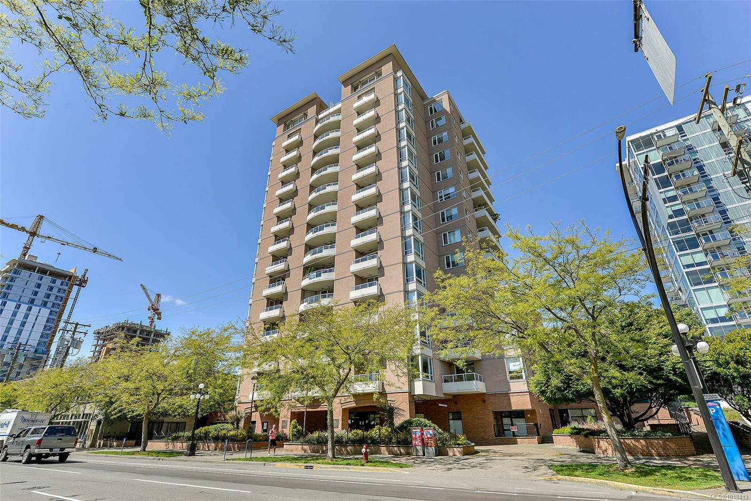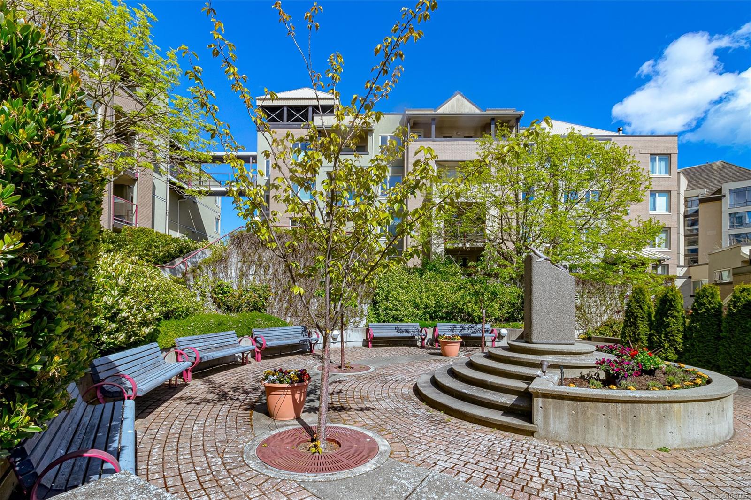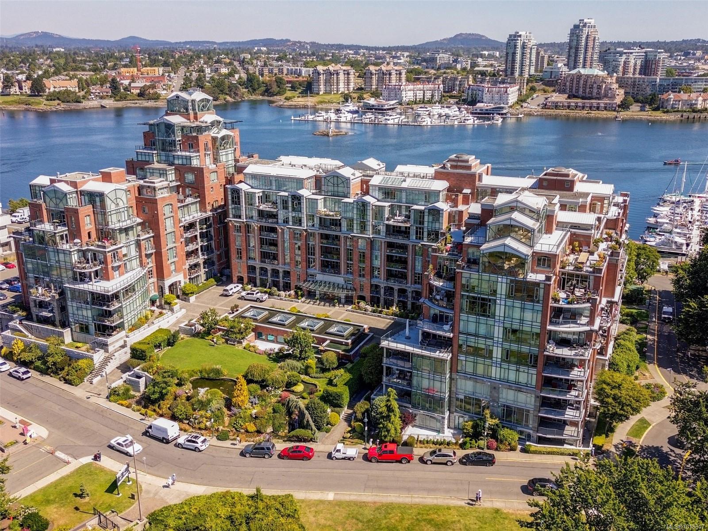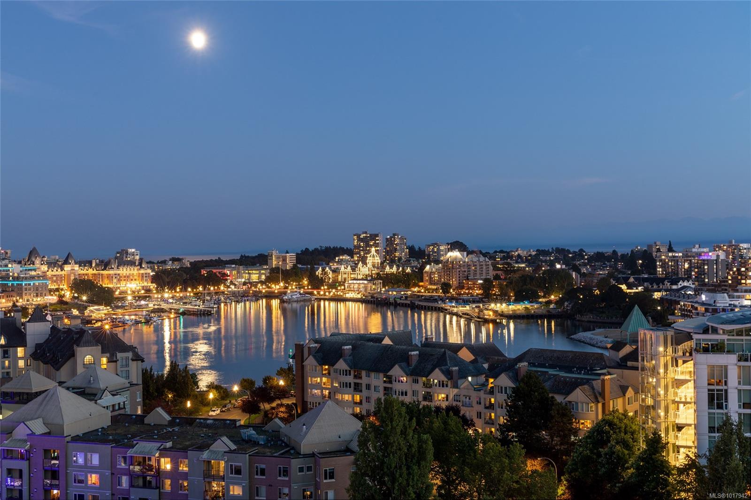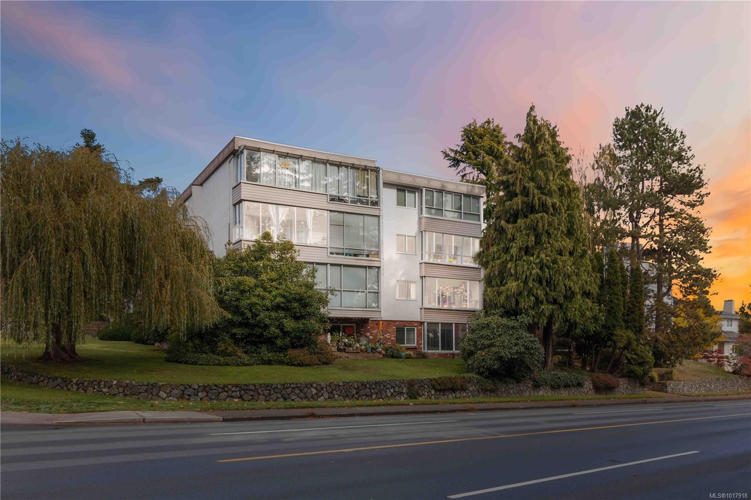- Houseful
- BC
- Victoria
- Downtown Victoria
- 515 Chatham St Apt 515
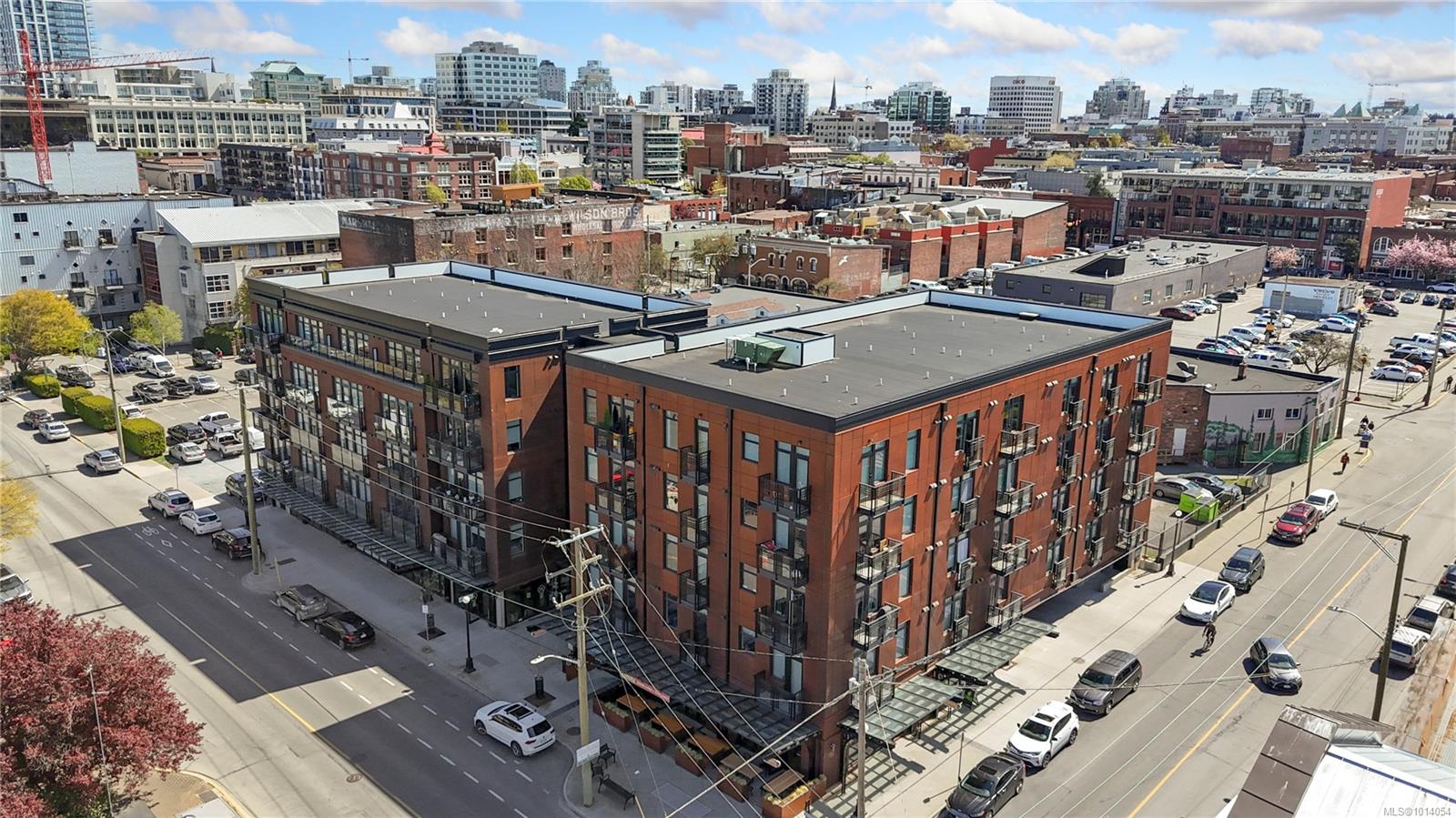
Highlights
Description
- Home value ($/Sqft)$940/Sqft
- Time on Houseful46 days
- Property typeResidential
- Neighbourhood
- Median school Score
- Lot size436 Sqft
- Year built2020
- Mortgage payment
Welcome to Ironworks, a modern condo situated in the heart of Victoria's vibrant and colourful Old Town district. This top-floor suite offers stunning views of the Gorge waterway and features open-concept living and dining space that flows into a contemporary kitchen. The kitchen boasts premium appliances, quartz countertops, a unique backsplash, dual-tone cabinetry, and open shelving. Inside, you'll find convenient in-suite laundry and a beautiful 3-piece bathroom with sleek, matte black fixtures and a rain shower head. Step outside your door and you're just moments from the city's best restaurants, cafes, shops, markets, and nightlife. You'll also have access to the building's spacious private courtyard with lush greenery, providing a peaceful retreat from the downtown bustle.
Home overview
- Cooling None
- Heat type Baseboard, electric
- Sewer/ septic Sewer to lot
- # total stories 5
- Construction materials Frame wood, metal siding, other
- Foundation Concrete perimeter
- Roof Asphalt torch on
- # parking spaces 1
- Parking desc Underground
- # total bathrooms 1.0
- # of above grade bedrooms 1
- # of rooms 6
- Flooring Laminate, tile
- Appliances Dishwasher, f/s/w/d, microwave, oven/range electric, range hood
- Has fireplace (y/n) No
- Laundry information In unit
- County Capital regional district
- Area Victoria
- Water source Municipal
- Zoning description Residential
- Directions 5946
- Exposure North
- Lot size (acres) 0.01
- Building size 452
- Mls® # 1014054
- Property sub type Condominium
- Status Active
- Tax year 2025
- Main: 12m X 5m
Level: Main - Bedroom Main: 9m X 9m
Level: Main - Kitchen Main: 11m X 9m
Level: Main - Balcony Main: 19m X 2m
Level: Main - Bathroom Main
Level: Main - Living room Main: 11m X 10m
Level: Main
- Listing type identifier Idx

$-840
/ Month

