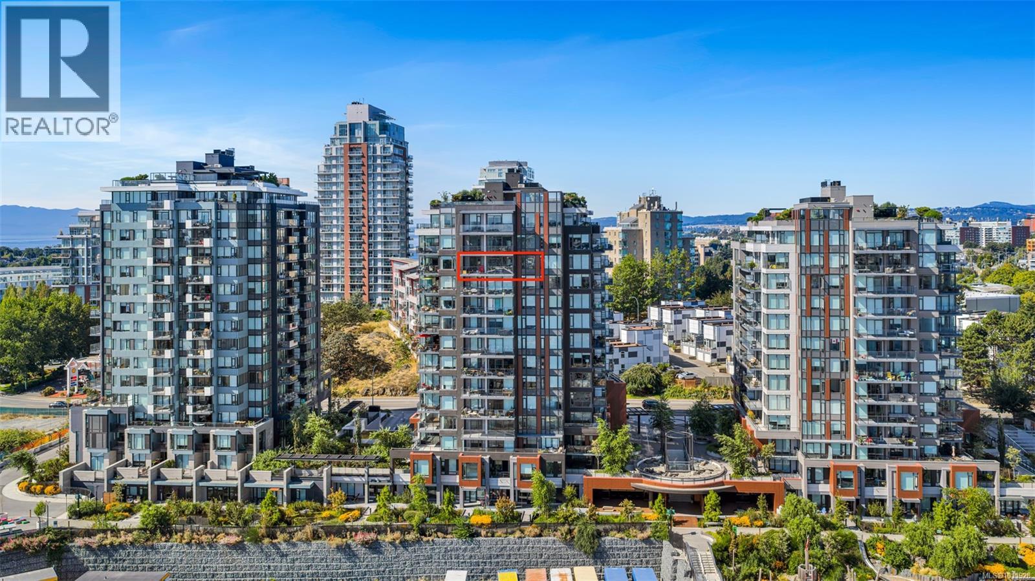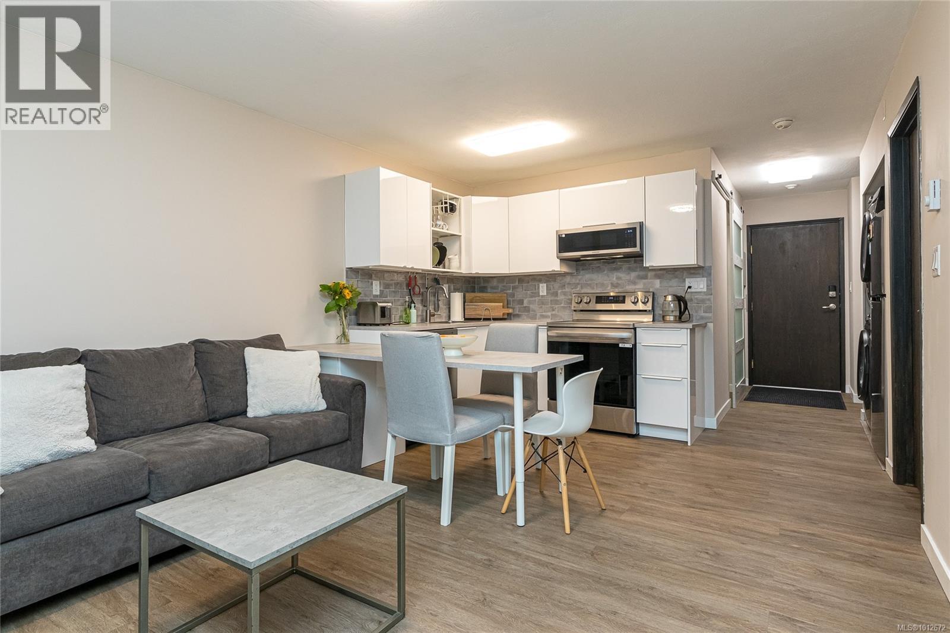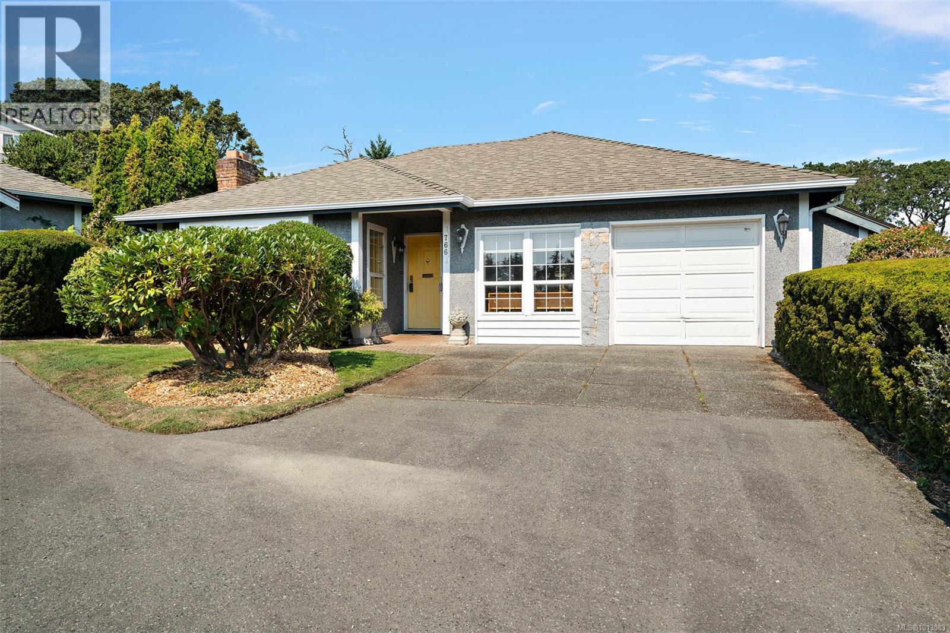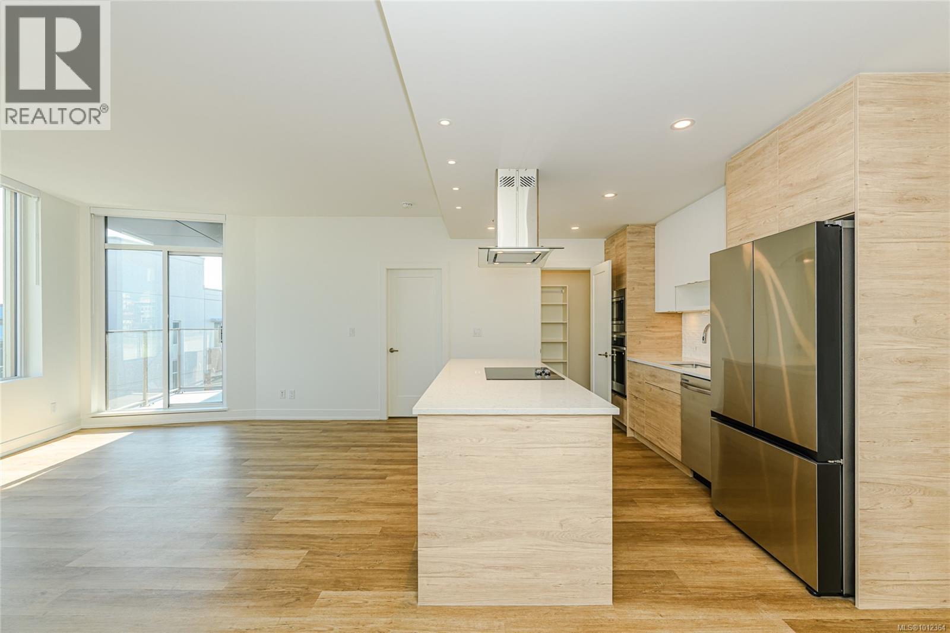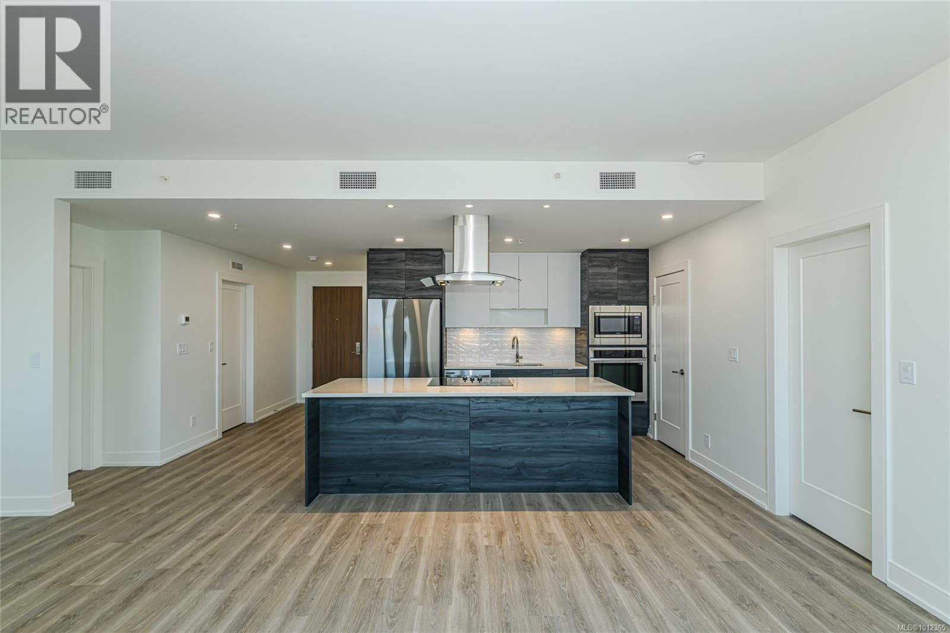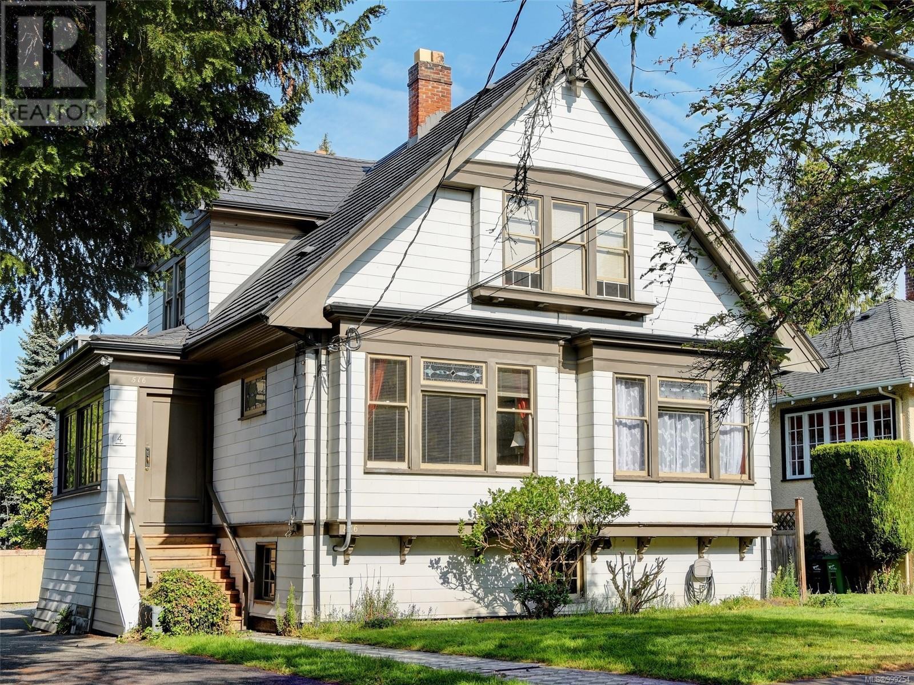
516 Suit St
516 Suit St
Highlights
Description
- Home value ($/Sqft)$325/Sqft
- Time on Houseful115 days
- Property typeSingle family
- StyleCharacter
- Neighbourhood
- Median school Score
- Year built1910
- Mortgage payment
You are invited to this rare opportunity to acquire a legal 4-plex character-conversion in the heart of Cook St. Village. Nearly 4000 sf combines the charm of yesteryear with extensive infrastructural upgrades and cosmetic renovations. The property offers owner-occupier versatility and long-term profitability. Corrected Current Gross Effective Income >$80,000. Four 1 BR suites (2 with fireplaces) and ample storage-flex space in the basement located on all major bus routes, mere blocks from Beacon Hill Park, Sir James Douglas Elementary and Dallas Road Beach. Potential bonus density afforded by Schedule G bylaw; Victoria’s Missing Middle OCP Infill updated 2025 Plan and Bill 44 Houseplex Action Plan Approved Area with RK Zoning. This one will earn well in any portfolio! Contact your realtor today for more details and preapproved showings. (id:55581)
Home overview
- Cooling None
- Heat source Natural gas
- Heat type Forced air
- # parking spaces 3
- # full baths 4
- # total bathrooms 4.0
- # of above grade bedrooms 4
- Has fireplace (y/n) Yes
- Subdivision Fairfield east
- View City view
- Zoning description Other
- Lot dimensions 5700
- Lot size (acres) 0.13392857
- Building size 4616
- Listing # 999254
- Property sub type Single family residence
- Status Active
- Bedroom 4.267m X 3.658m
Level: 2nd - Bathroom 4 - Piece
Level: 2nd - Living room 4.572m X 3.658m
Level: 2nd - Kitchen 3.962m X 3.658m
Level: 2nd - Kitchen 2.134m X 2.134m
Level: Lower - Den 2.134m X 1.829m
Level: Lower - Bedroom 3.962m X 2.743m
Level: Lower - Bathroom 4 - Piece
Level: Lower - Living room 4.267m X 3.962m
Level: Main - Bedroom 4.877m X 3.962m
Level: Main - Bedroom 3.962m X 2.743m
Level: Main - Kitchen 1.829m X 1.829m
Level: Main - Bathroom 4 - Piece
Level: Main - Living room 3.962m X 3.962m
Level: Main - Bathroom 4 - Piece
Level: Main - Kitchen 3.048m X 2.438m
Level: Main
- Listing source url Https://www.realtor.ca/real-estate/28308602/516-suit-st-victoria-fairfield-east
- Listing type identifier Idx

$-3,997
/ Month

