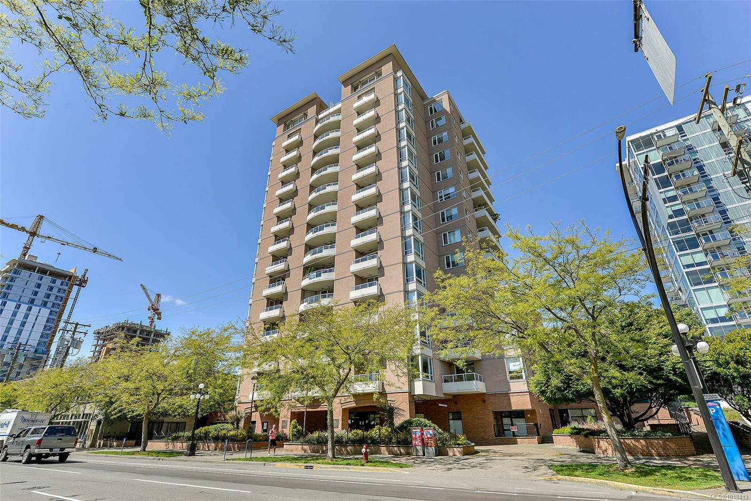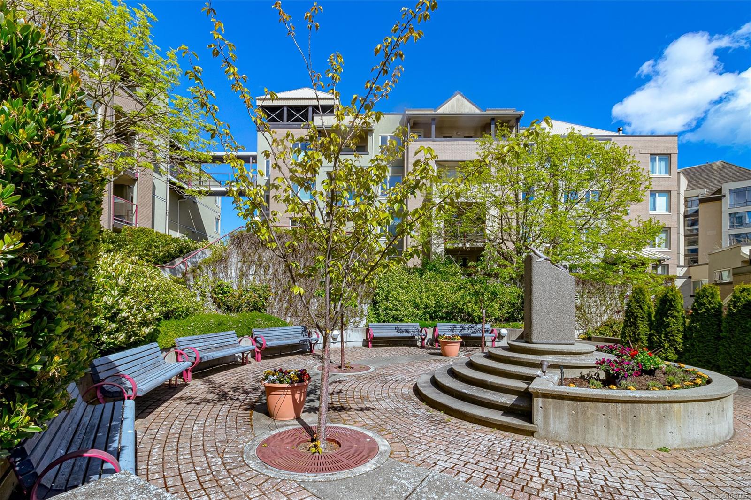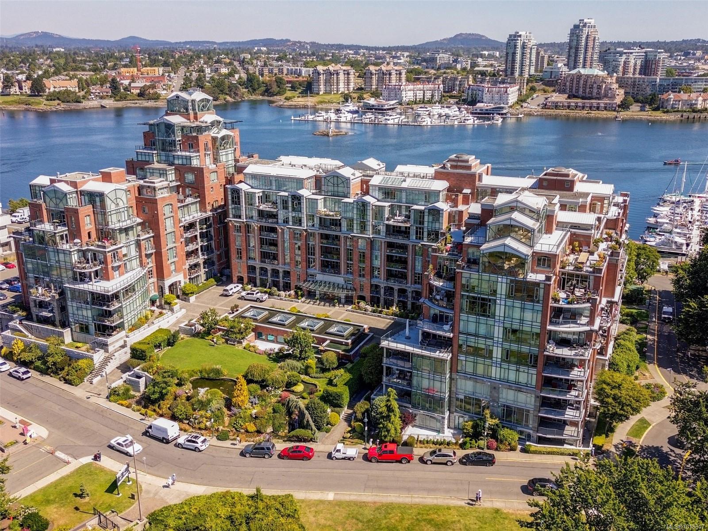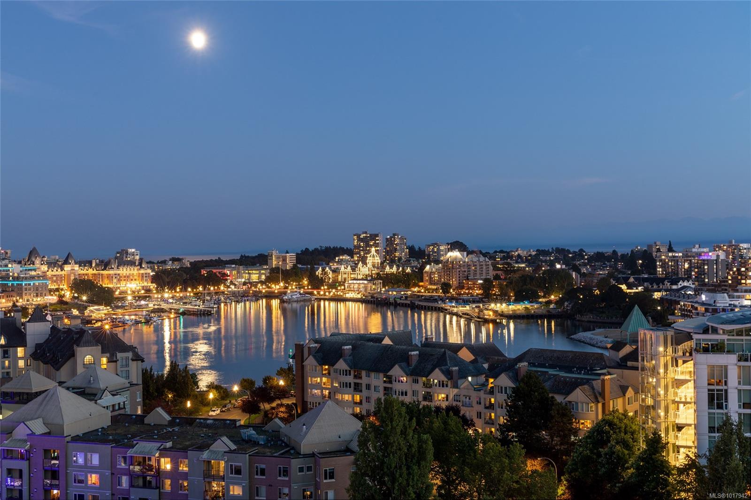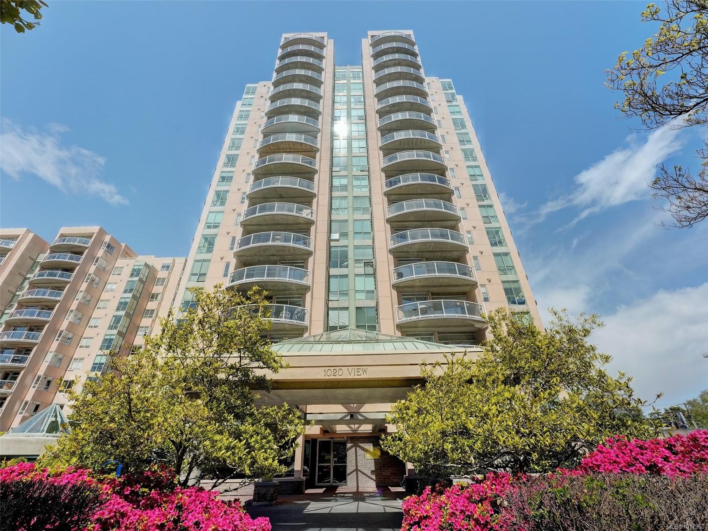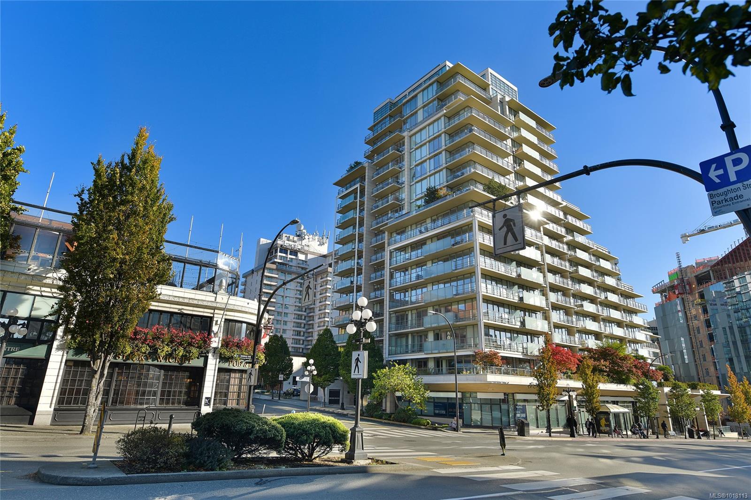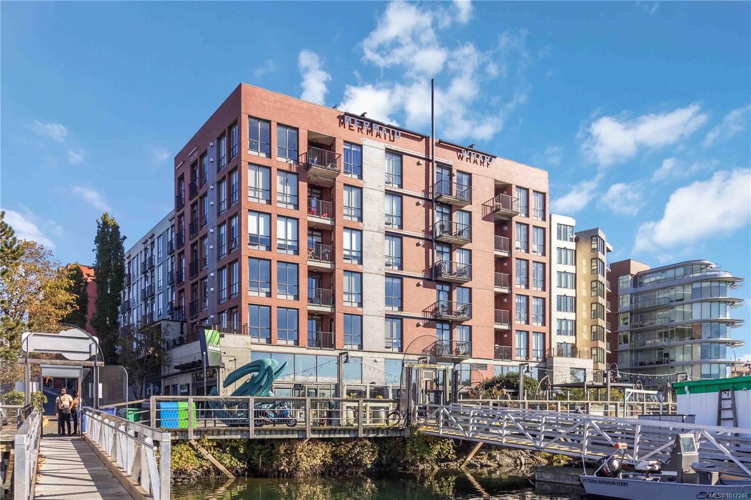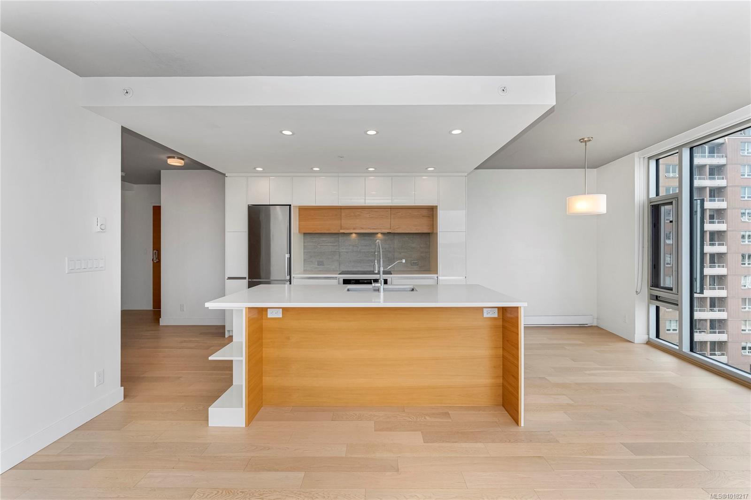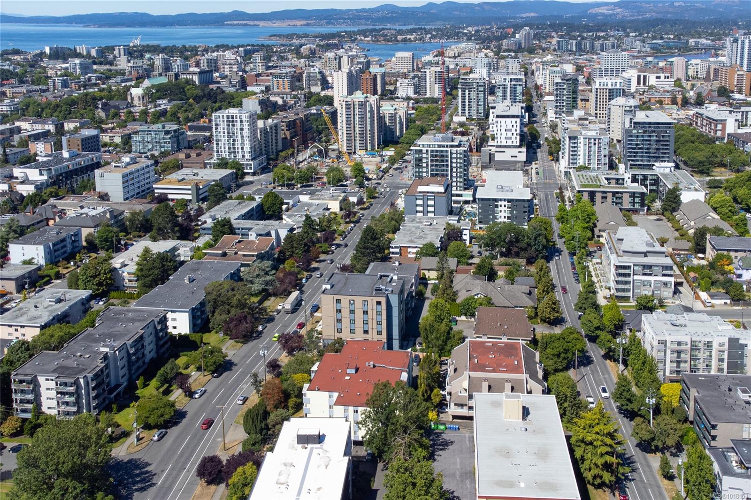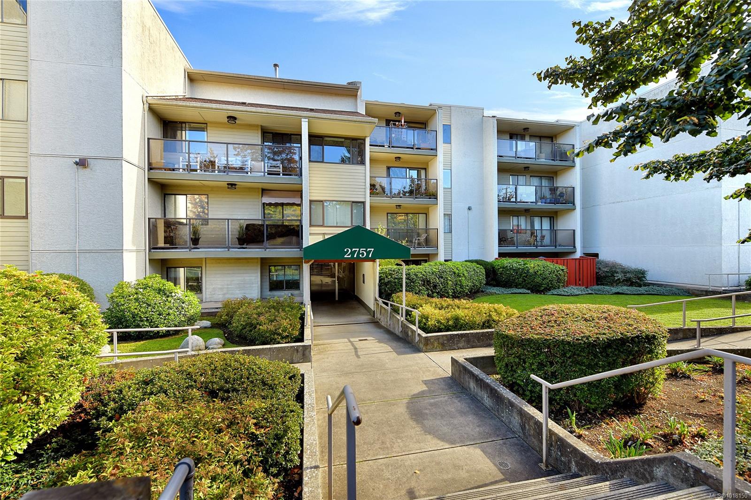- Houseful
- BC
- Victoria
- Downtown Victoria
- 517 Fisgard St Apt 508
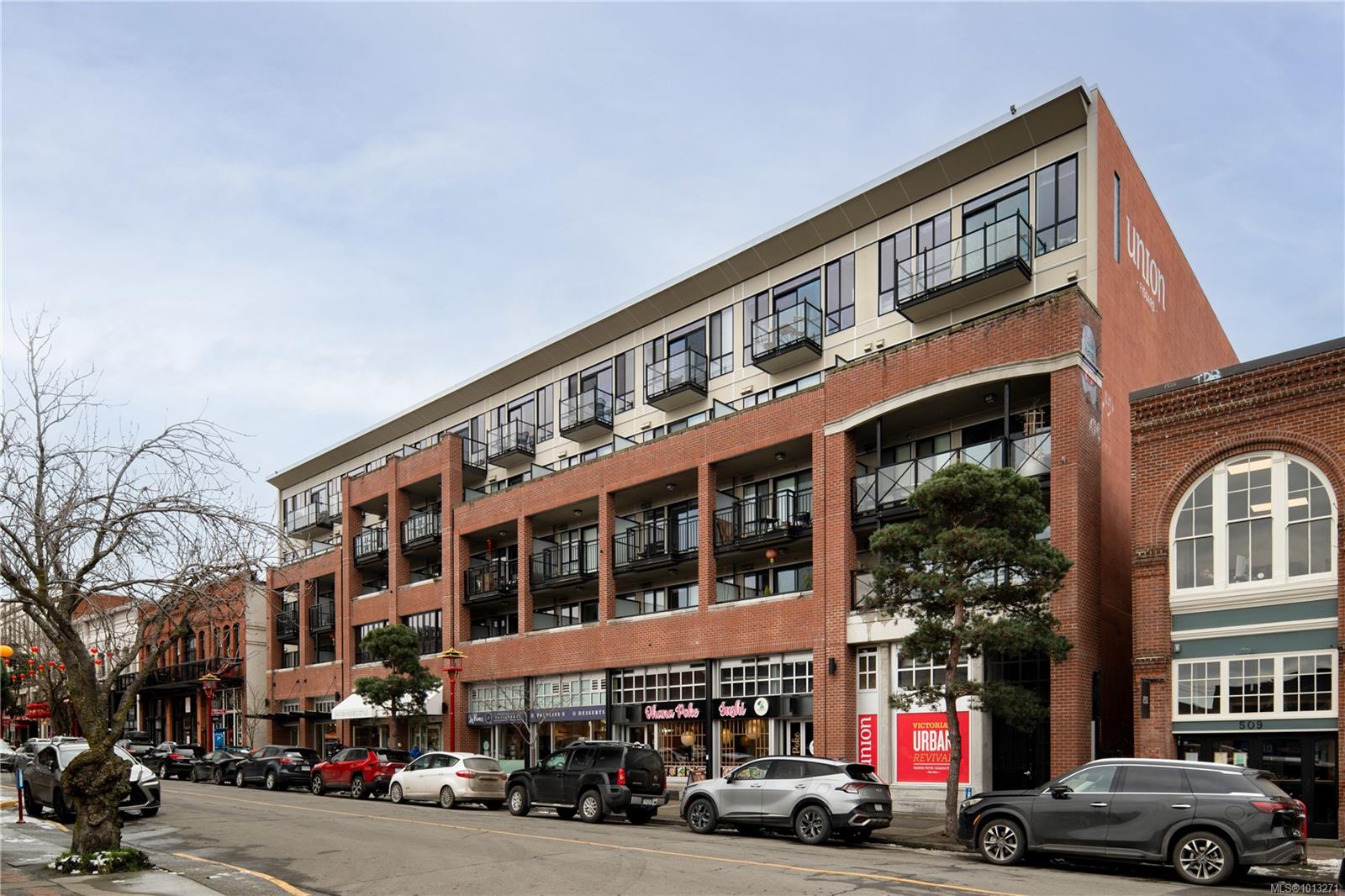
Highlights
Description
- Home value ($/Sqft)$767/Sqft
- Time on Houseful54 days
- Property typeResidential
- StyleContemporary
- Neighbourhood
- Median school Score
- Lot size871 Sqft
- Year built2014
- Mortgage payment
Step into the Heart of Historic Downtown Living! Welcome to this charming 2-bed, 2-bath + den urban flat, perched on the top floor in the centre of vibrant Chinatown. With breathtaking, unobstructed city views from your private balcony, you’ll enjoy a front-row seat to the action. This pet-friendly building even welcomes your furry friends, including larger pets—because they deserve a home this great, too! Convenience is key with secure off street parking & a storage locker. Just outside your door, the dynamic Theatre Alley & Fan Tan Alley await, offering a mix of unique shops & local flavor. Dining options? You’re spoiled for choice, from laid-back cafes to award-winning restaurants, all within easy walking distance. For outdoor lovers, the area is a paradise. From water activities to bike paths & the scenic sea wall, there’s no shortage of ways to soak in the beauty of the surroundings. Plus, with a walk score of 99 & a bike score of 91, this spot offers the best of downtown living.
Home overview
- Cooling None
- Heat type Baseboard
- Sewer/ septic Sewer connected
- # total stories 5
- Building amenities Elevator(s)
- Construction materials Brick, frame wood
- Foundation Concrete perimeter
- Roof Asphalt torch on, other
- Exterior features Balcony/patio
- # parking spaces 1
- Parking desc Underground
- # total bathrooms 2.0
- # of above grade bedrooms 2
- # of rooms 10
- Appliances Dishwasher, f/s/w/d, microwave
- Has fireplace (y/n) No
- Laundry information In unit
- Interior features Closet organizer, dining/living combo, elevator, soaker tub, storage
- County Capital regional district
- Area Victoria
- Subdivision The union
- View City
- Water source Municipal
- Zoning description Residential
- Exposure North
- Lot desc Central location, recreation nearby, shopping nearby
- Lot size (acres) 0.02
- Basement information None
- Building size 848
- Mls® # 1013271
- Property sub type Condominium
- Status Active
- Virtual tour
- Tax year 2024
- Main: 5m X 4m
Level: Main - Bathroom Main
Level: Main - Balcony Main: 11m X 3m
Level: Main - Dining room Main: 12m X 7m
Level: Main - Primary bedroom Main: 9m X 10m
Level: Main - Living room Main: 11m X 10m
Level: Main - Bedroom Main: 9m X 9m
Level: Main - Kitchen Main: 11m X 9m
Level: Main - Den Main: 7m X 9m
Level: Main - Ensuite Main
Level: Main
- Listing type identifier Idx

$-1,196
/ Month



