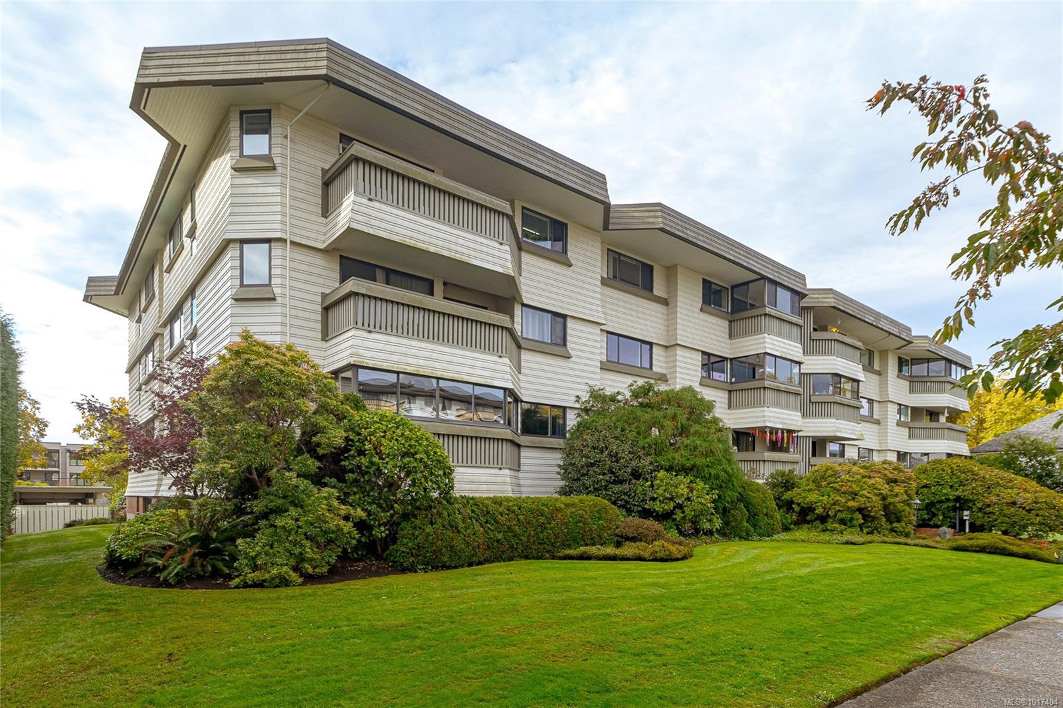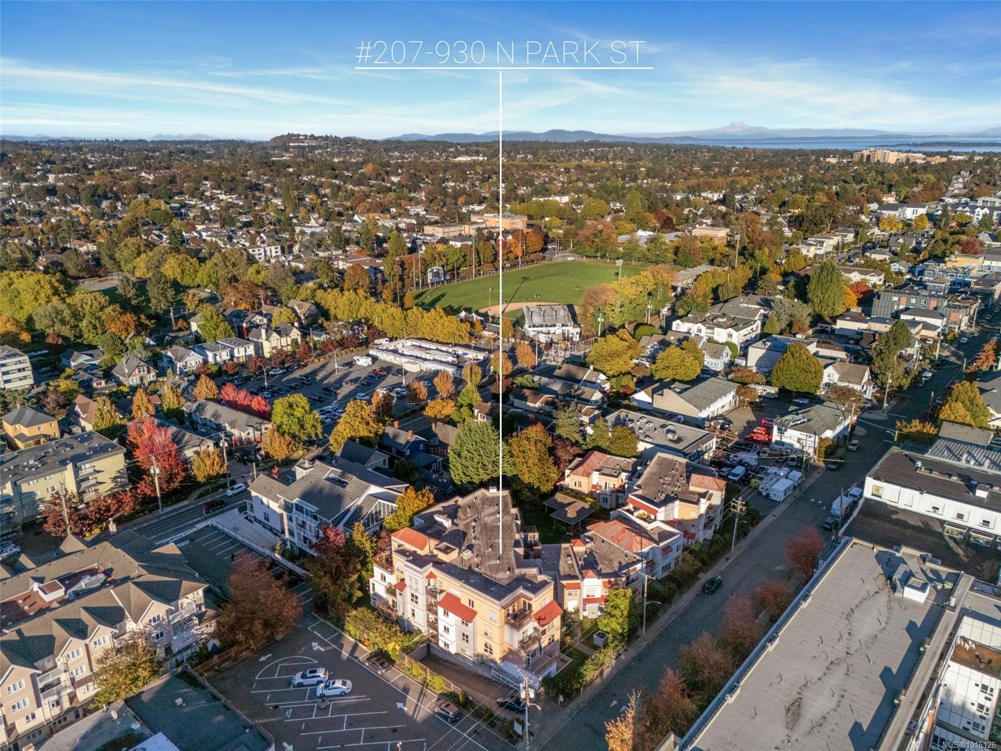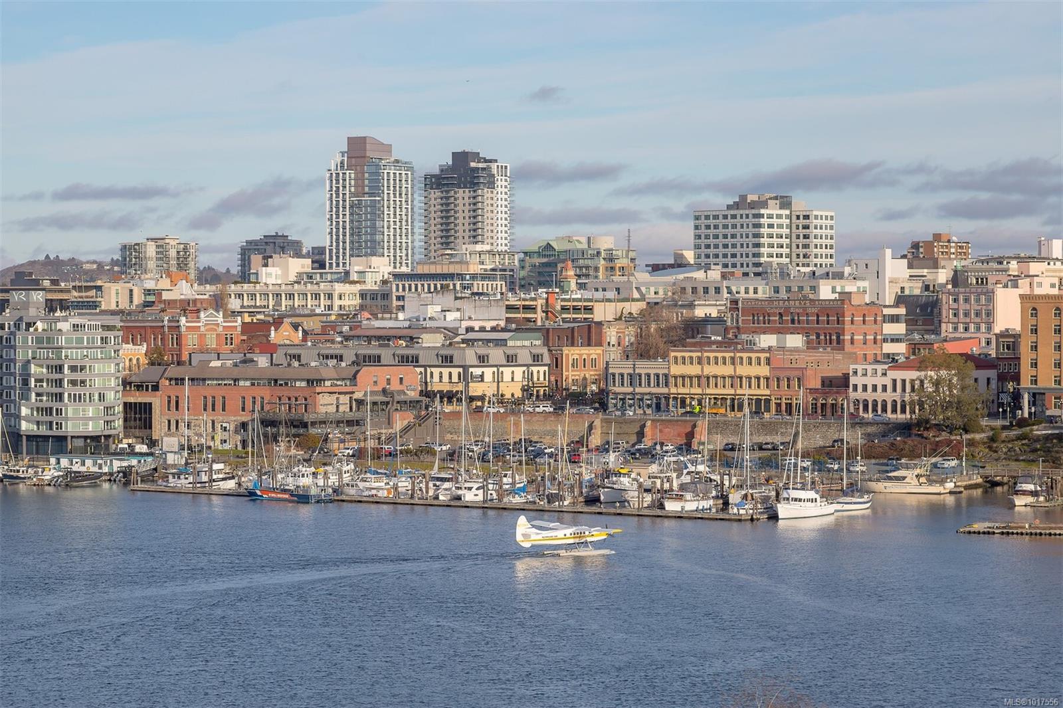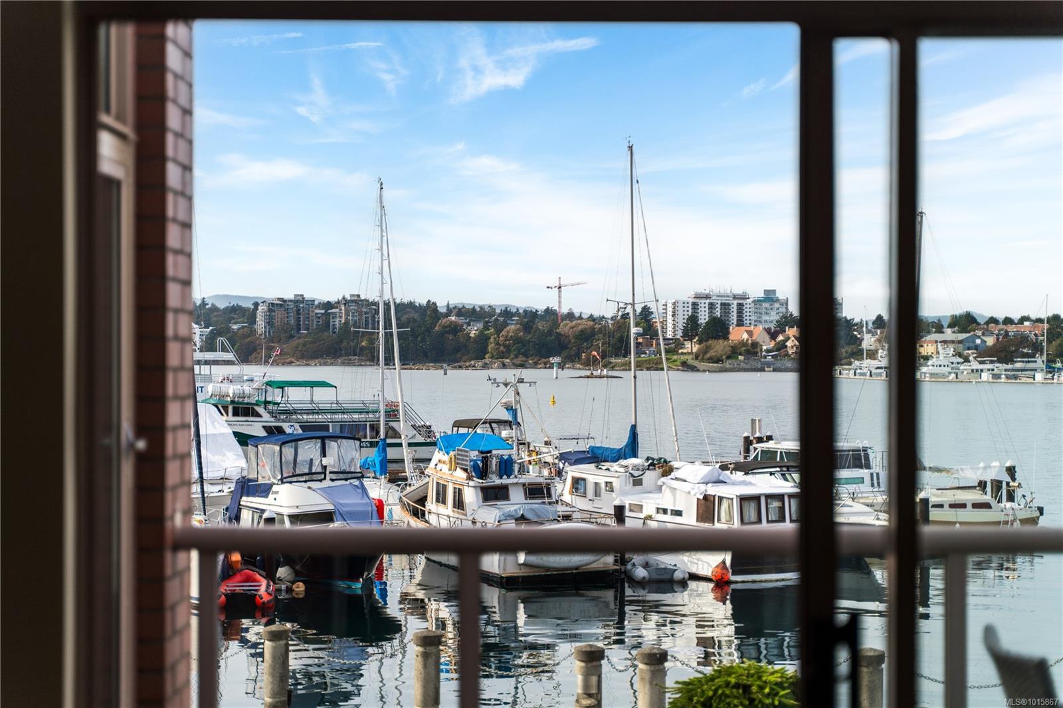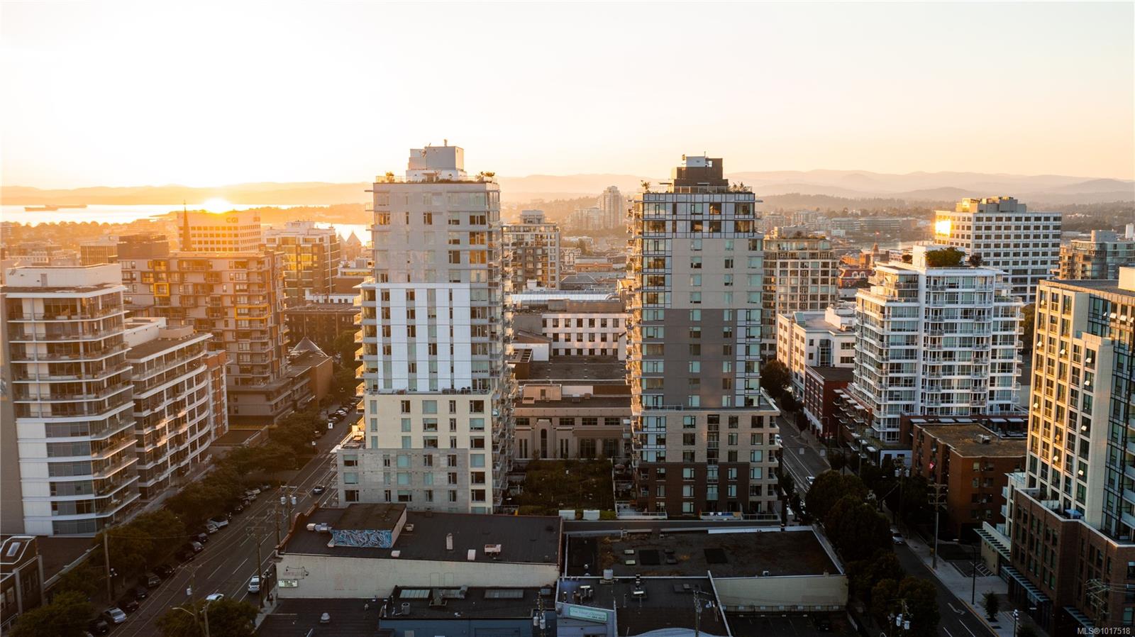- Houseful
- BC
- Victoria
- Downtown Victoria
- 521 Courtney St Apt 209
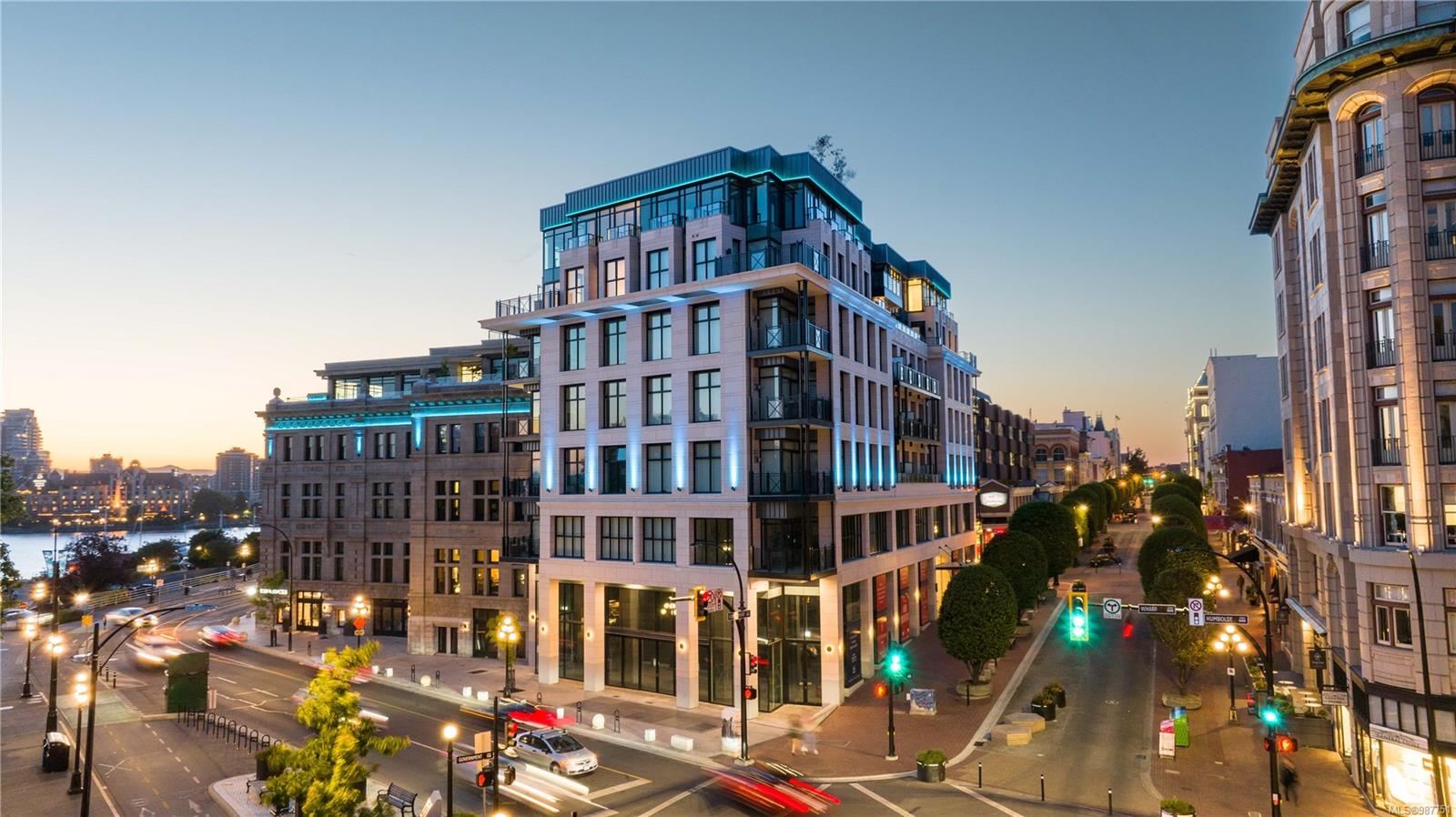
Highlights
Description
- Home value ($/Sqft)$1,329/Sqft
- Time on Houseful252 days
- Property typeResidential
- Neighbourhood
- Median school Score
- Year built2021
- Mortgage payment
Welcome to Suite 209 at the prestigious Customs House! Located within the original heritage sandstone façade, this unit offers an expansive living area with large windows that capture sweeping views of the Inner Harbour and superb sunsets. Both bedrooms are located on separate wings of the home, each including their own 5-piece ensuite. A sizeable den with floor to ceiling windows provides additional office or potential guest space. There is also a luxurious 3-piece bathroom in the main entry for guest use. Soaring ceilings give the kitchen and living areas an open and airy feeling. The chef's kitchen features a high-end appliance package from Wolf & Sub-Zero, Italian cabinetry, and a temperature controlled custom wine wall with glass enclosure. This unique unit includes 2 secure underground parking stalls, heating and cooling via Heat Pump, 2-5-10 Home Warranty, and GST is included in the listing price. Building amenities include sauna, steam room and state of the art fitness center.
Home overview
- Cooling Air conditioning
- Heat type Heat pump, radiant floor
- Sewer/ septic Sewer to lot
- # total stories 7
- Building amenities Bike storage, elevator(s), fitness center, recreation room, sauna
- Construction materials Steel and concrete, stone
- Foundation Concrete perimeter
- Roof Asphalt torch on
- # parking spaces 2
- Parking desc Underground
- # total bathrooms 3.0
- # of above grade bedrooms 2
- # of rooms 11
- Flooring Hardwood, tile
- Appliances Built-in range, dishwasher, dryer, microwave, oven built-in, oven/range gas, range hood, refrigerator, washer
- Has fireplace (y/n) No
- Laundry information In unit
- Interior features Closet organizer, controlled entry, dining/living combo, soaker tub, storage, wine storage
- County Capital regional district
- Area Victoria
- View City, ocean
- Water source Municipal
- Zoning description Residential
- Directions 3779
- Exposure South
- Lot desc Irregular lot
- Lot size (acres) 0.04
- Building size 1655
- Mls® # 987751
- Property sub type Condominium
- Status Active
- Tax year 2024
- Living room Main: 5.156m X 4.013m
Level: Main - Bedroom Main: 3.683m X 2.896m
Level: Main - Bathroom Main
Level: Main - Ensuite Main
Level: Main - Main: 1.727m X 2.565m
Level: Main - Primary bedroom Main: 4.267m X 3.988m
Level: Main - Den Main: 1.905m X 3.302m
Level: Main - Dining room Main: 4.775m X 2.692m
Level: Main - Kitchen Main: 4.877m X 2.438m
Level: Main - Ensuite Main
Level: Main - Main: 1.753m X 2.261m
Level: Main
- Listing type identifier Idx

$-4,596
/ Month








