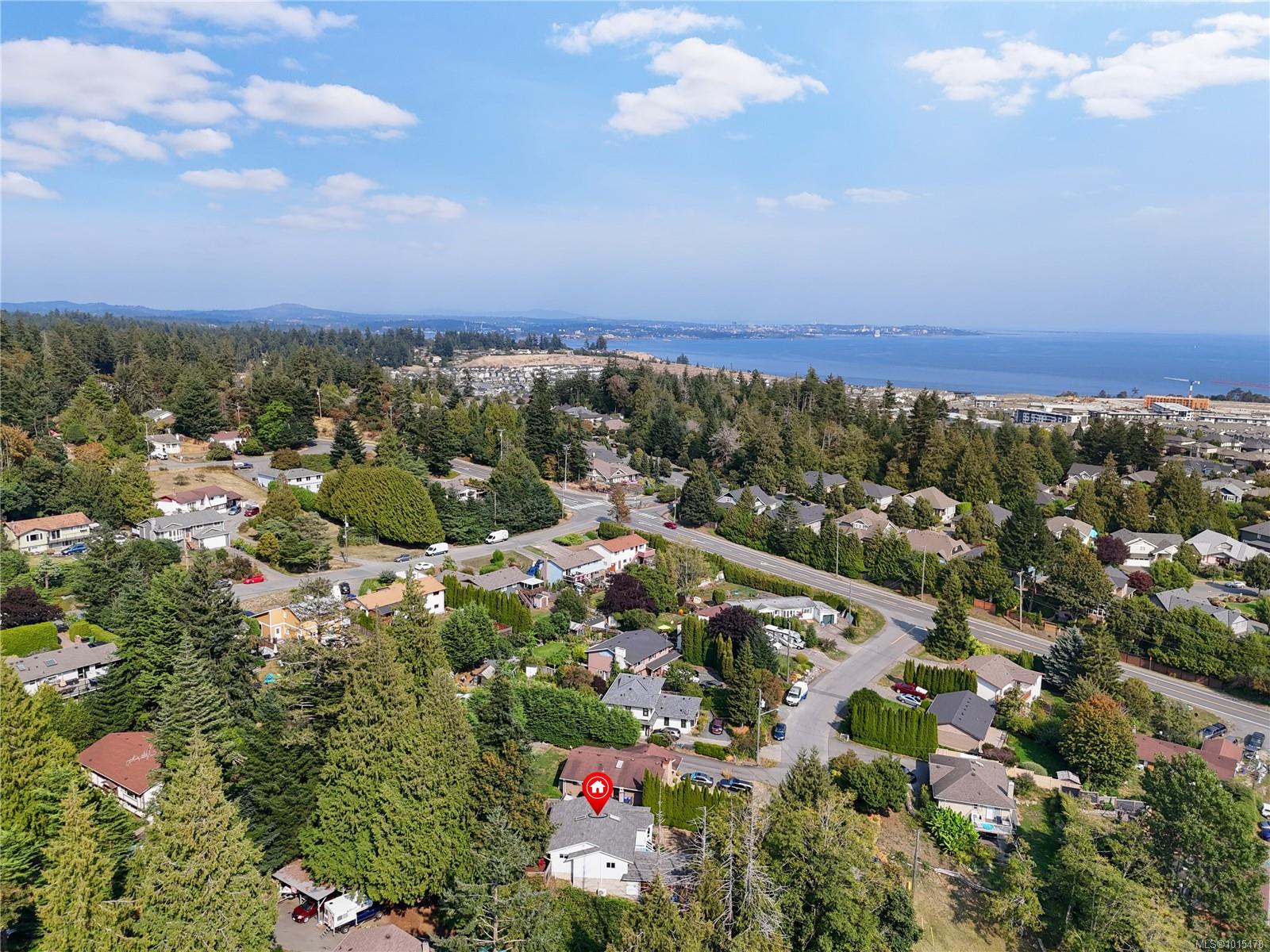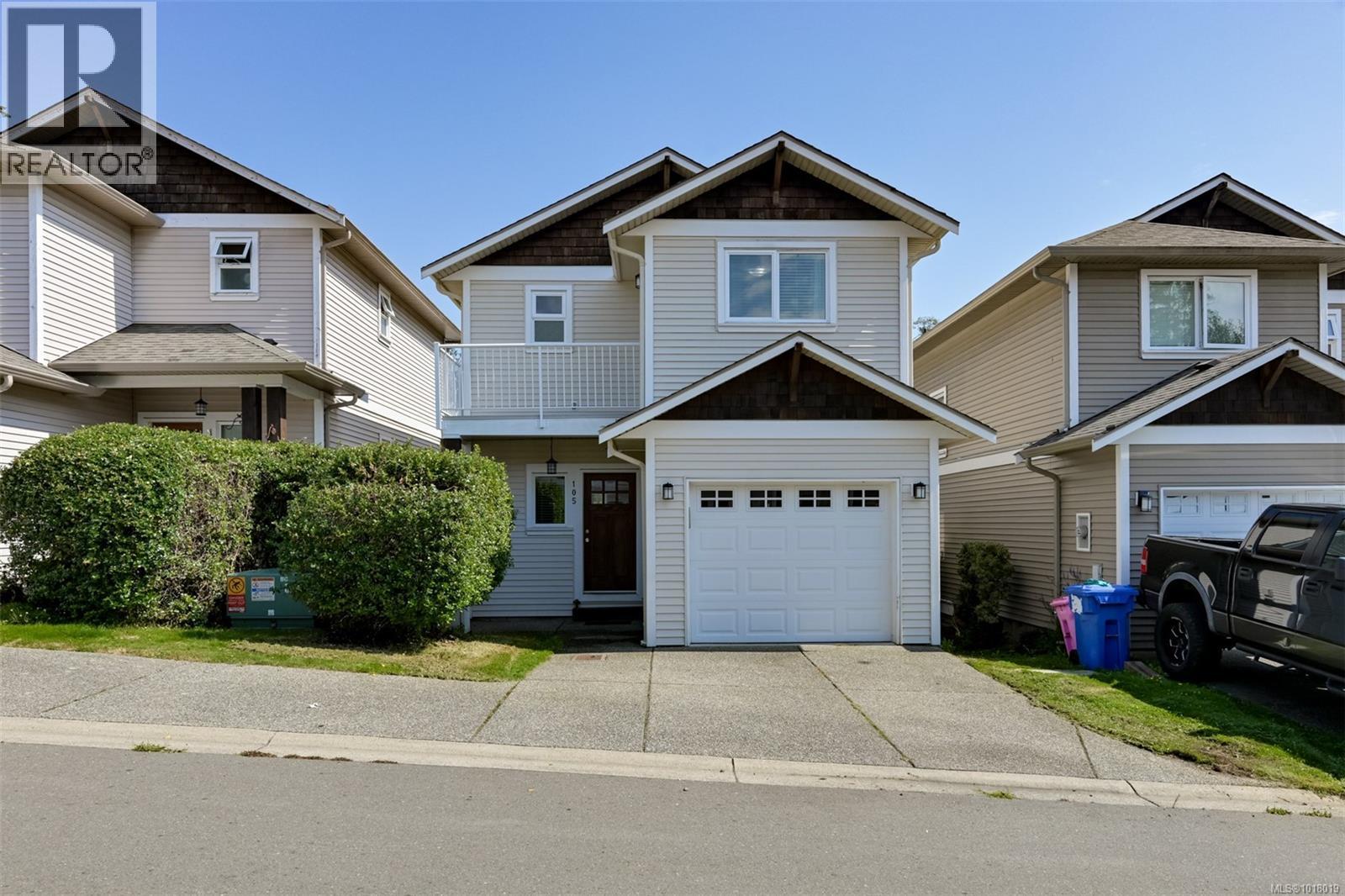
528 Elizabeth Ann Dr
528 Elizabeth Ann Dr
Highlights
Description
- Home value ($/Sqft)$647/Sqft
- Time on Houseful19 days
- Property typeResidential
- Neighbourhood
- Median school Score
- Lot size8,276 Sqft
- Year built1987
- Mortgage payment
Attn: LOCATION! Beautifully updated one-level home, surrounded by nature, at the end of a quiet cul-de-sac! This delightful home has been treated to so many excellent updates includ. fully remodelled eat-in kitchen w/wall opened up & eating bar added, fully updated bathrooms, newer flooring, trim, lighting, paint, heaters, window coverings & fabulous electric fireplace. Additional bonuses include heat pump, laundry/mudroom, newer HW tank, attic w/improved ventilation, skylights, primary BR that fits a King bed, plus newer vinyl windows & slider. An energy efficient & easy to care for home w/a great layout for families or those needing one-level living. Outside find the fully fenced, super private backyard w/fruit trees, newer deck, shed & play structure. In front, newer porch, workshop, carport & lots of parking. Nestled at the end of a safe street, an easy walk to beaches, parks, grocery, coffee & more - you're so close to new & future development, yet tucked away in privacy. Act now!
Home overview
- Cooling Air conditioning, wall unit(s)
- Heat type Baseboard, electric, heat pump
- Sewer/ septic Septic system
- Utilities Cable available, electricity connected, phone available, recycling, see remarks
- Construction materials Insulation: ceiling, insulation: walls, vinyl siding
- Foundation Slab
- Roof Asphalt shingle
- Exterior features Balcony/deck, balcony/patio, fenced, fencing: full, lighting, low maintenance yard
- Other structures Storage shed, workshop
- # parking spaces 5
- Parking desc Attached, carport, driveway, guest, on street, rv access/parking
- # total bathrooms 2.0
- # of above grade bedrooms 3
- # of rooms 11
- Flooring Laminate, linoleum, vinyl
- Appliances Dishwasher, f/s/w/d, see remarks
- Has fireplace (y/n) Yes
- Laundry information In house
- Interior features Bar, breakfast nook, closet organizer, dining/living combo, eating area, light pipe, soaker tub, storage, workshop
- County Capital regional district
- Area Colwood
- View Other
- Water source Municipal
- Zoning description Residential
- Directions 6135
- Exposure South
- Lot desc Cul-de-sac, easy access, family-oriented neighbourhood, irregular lot, landscaped, near golf course, no through road, private, quiet area, recreation nearby, serviced, shopping nearby, southern exposure, wooded, see remarks
- Lot size (acres) 0.19
- Basement information None
- Building size 1236
- Mls® # 1015478
- Property sub type Single family residence
- Status Active
- Tax year 2025
- Bedroom Main: 3.658m X 3.048m
Level: Main - Main: 8m X 9m
Level: Main - Bathroom Main
Level: Main - Ensuite Main
Level: Main - Kitchen Main: 6.096m X 3.048m
Level: Main - Main: 15m X 12m
Level: Main - Laundry Main: 2.743m X 2.134m
Level: Main - Primary bedroom Main: 3.658m X 3.353m
Level: Main - Living room Main: 5.791m X 3.353m
Level: Main - Bedroom Main: 3.658m X 3.048m
Level: Main - Workshop Main: 13m X 5m
Level: Main
- Listing type identifier Idx

$-2,133
/ Month












